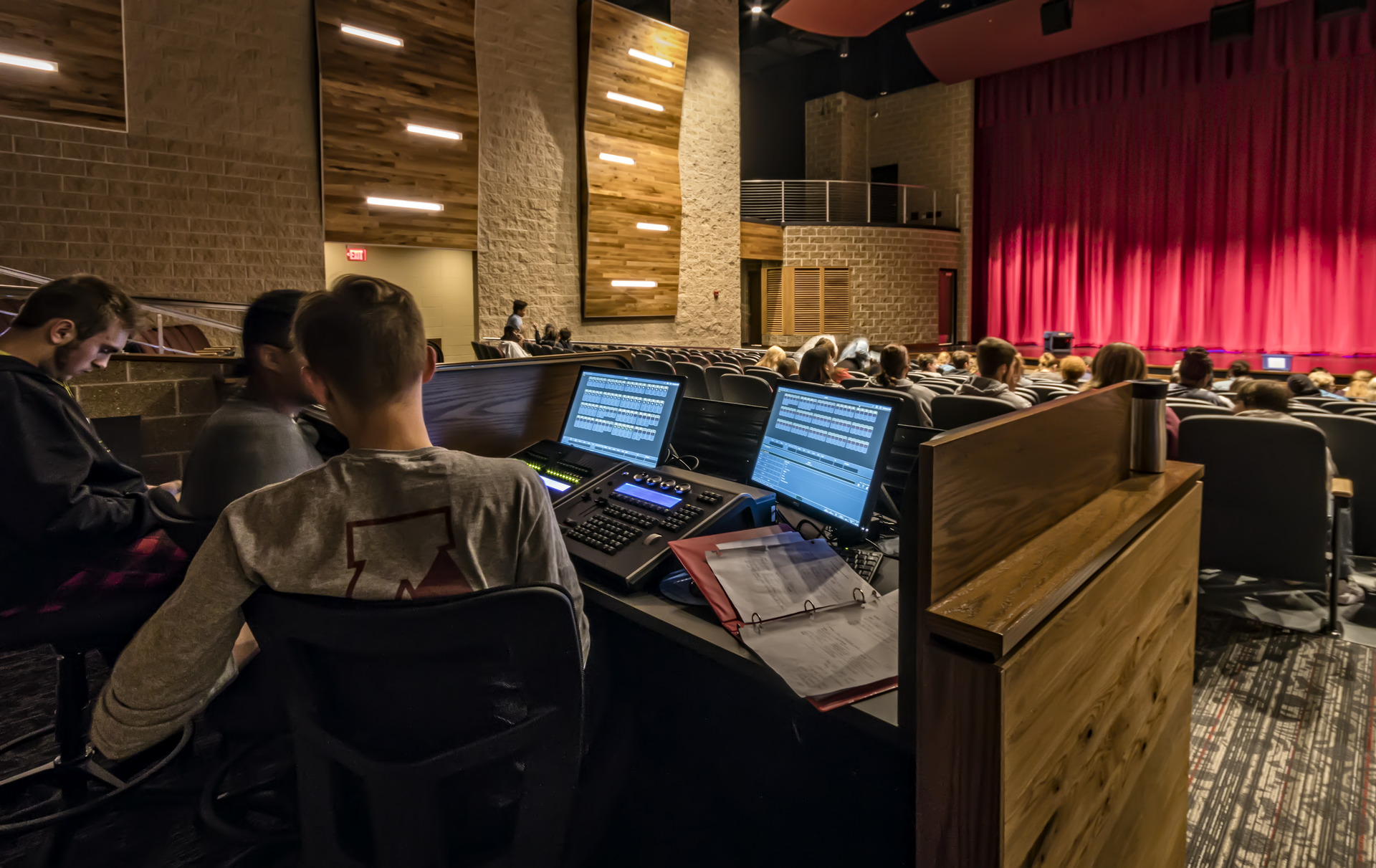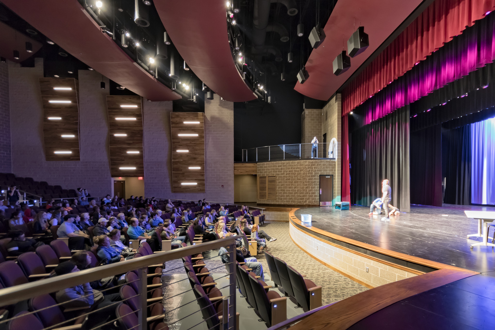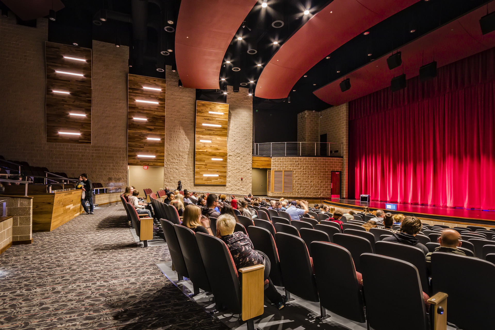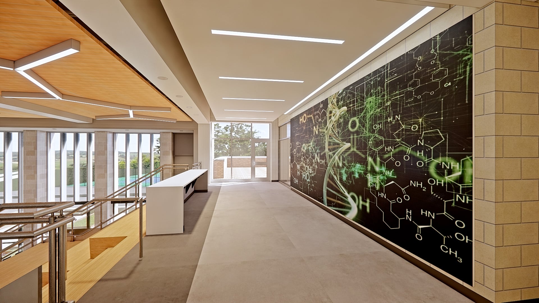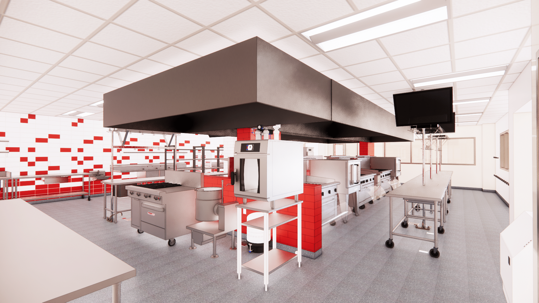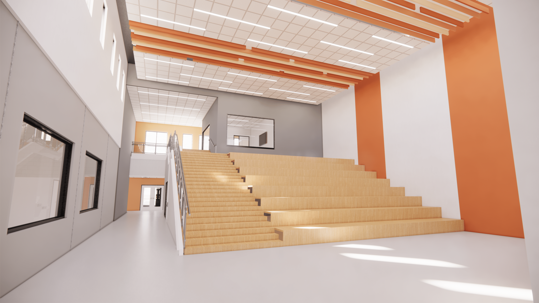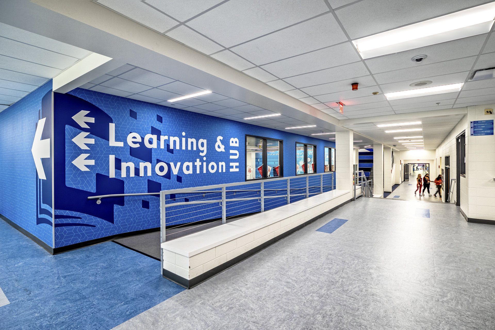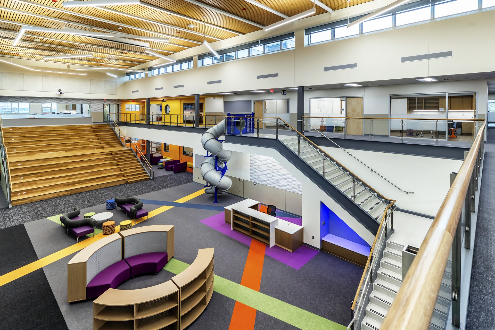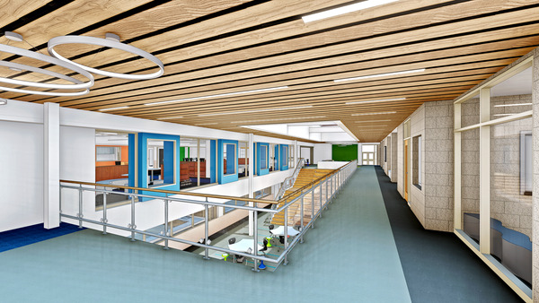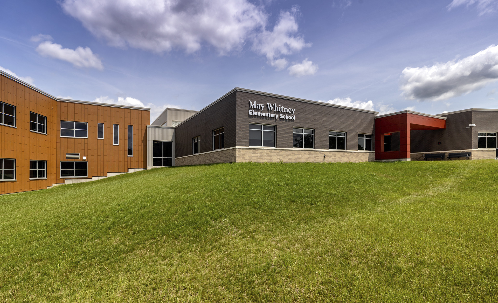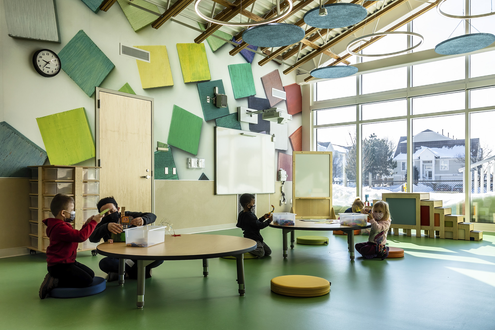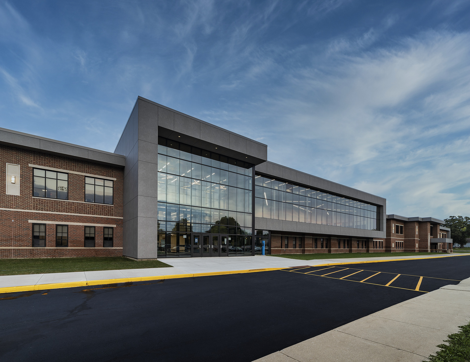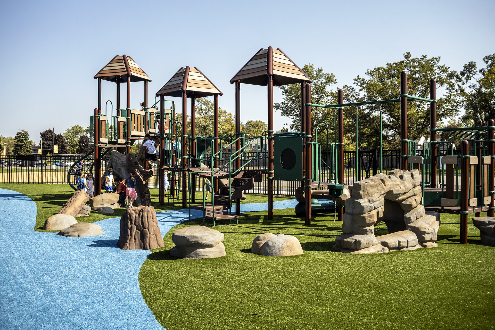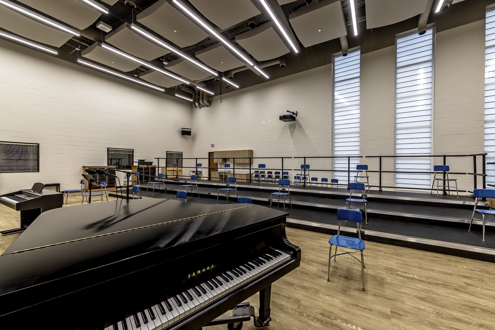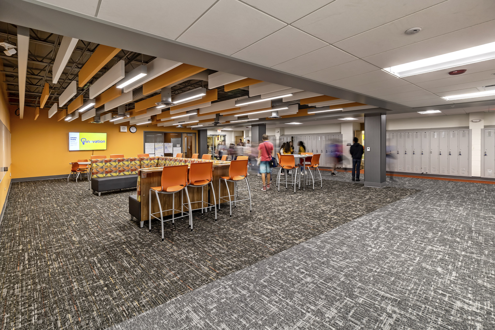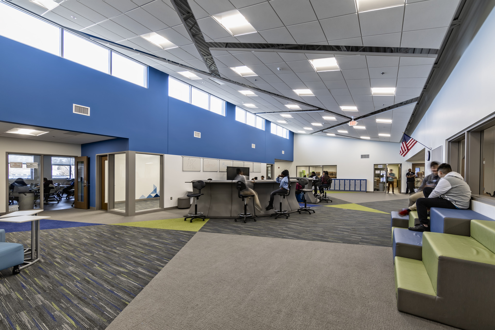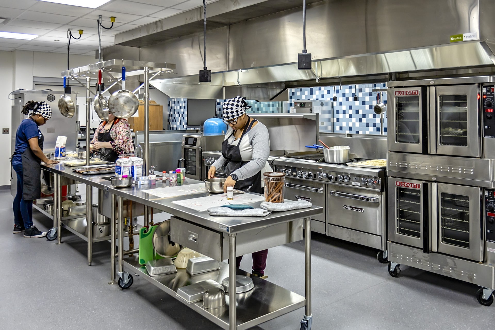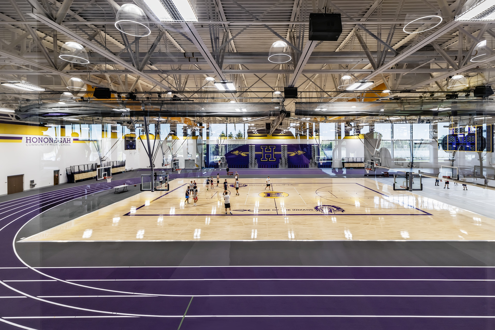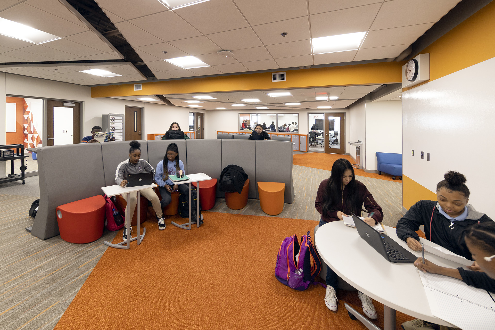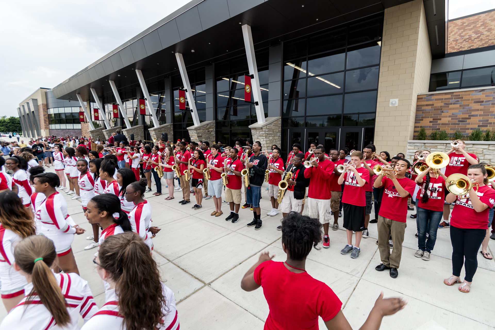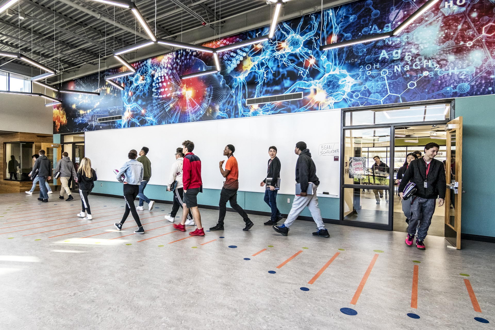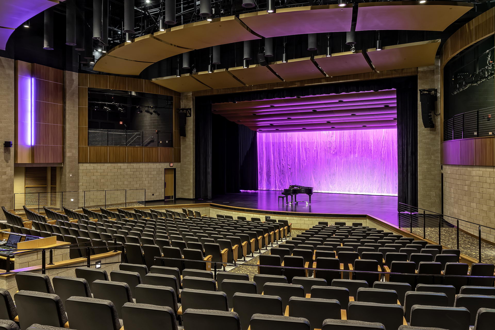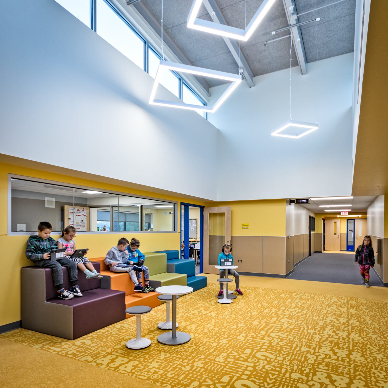Client:
Argo Community High School District 217
Richard & Sharon Portillo Performing Arts Center at Argo Community High School
Remodeling the 100-year-old auditorium was not an option due to its location within the building. Bringing this existing space up to 21st Century educational standards was cost prohibitive. This made the most significant challenge finding the space for a 37,000+ sf addition. The site bounded by 2 major roads and dense residential and industrial sites added to the complexity.
Presented with many design options, the School Board and District Administration chose a location.
This design introduces novelty to the campus through a bridge at the second-floor level. The design team’s solution preserves a drive that provided access to the Auto-shop classroom and the main bus queuing area. This solution allows the buses to pass underneath. It maintains vehicle circulation around the site and provides a secure, indoor connection for students.
A primary goal of this project was to create a performance space that works as a learning space. There are Band, Choral and Theater Classrooms. Teachers provide activities such as improvisation, note-taking, and peer-to-peer learning as ways to help students process information. Students have opportunities to use music to tell stories. They problem-solve, discuss, concentrate, use logic, and learn when to be serious. The prop construction area gives students hands-on experience in all aspects of stage production. Learning in the Practice Rooms is on display, with views from the Lobby and Mezzanine Student Commons.
The new performance space provides students a top-rate education with access to state-of-the-art technology. They utilize an in-house mix position desk for lighting and sound control. Students have access to Technology Decks, catwalks and follow spot. The Stage is outfitted with 10 scenery hoists (expandable to 20), 4 motorized electrics for over stage lighting, and a hanging acoustical shell with portable acoustical shell walls.
All this learning comes together and is demonstrated in an annual event. Students sort themselves into groups and divide up the work to create their own original production. Each group of students demonstrates their expertise by completing their own work. They do everything, from generating scripts and music to directing performers and developing the set.
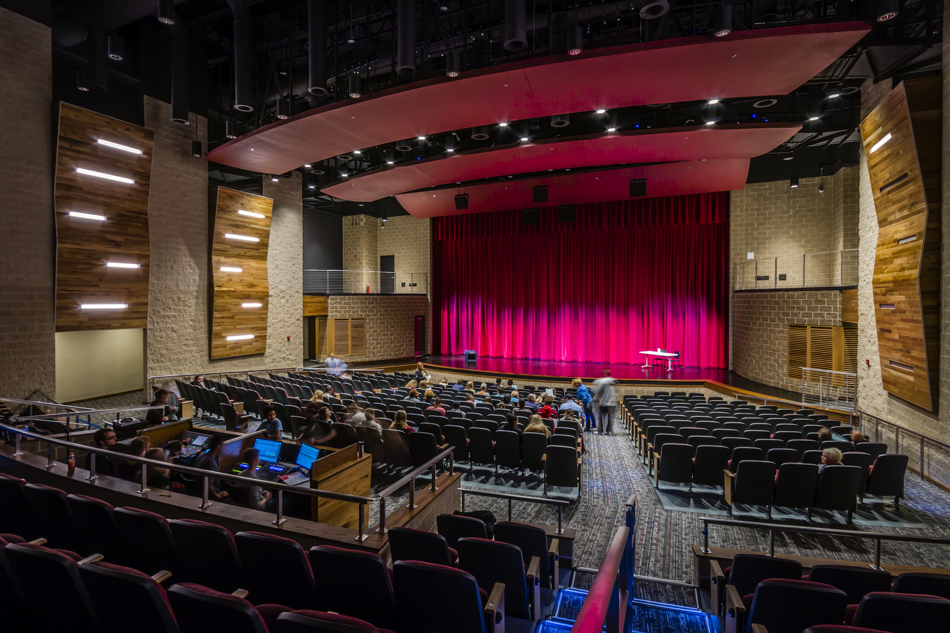
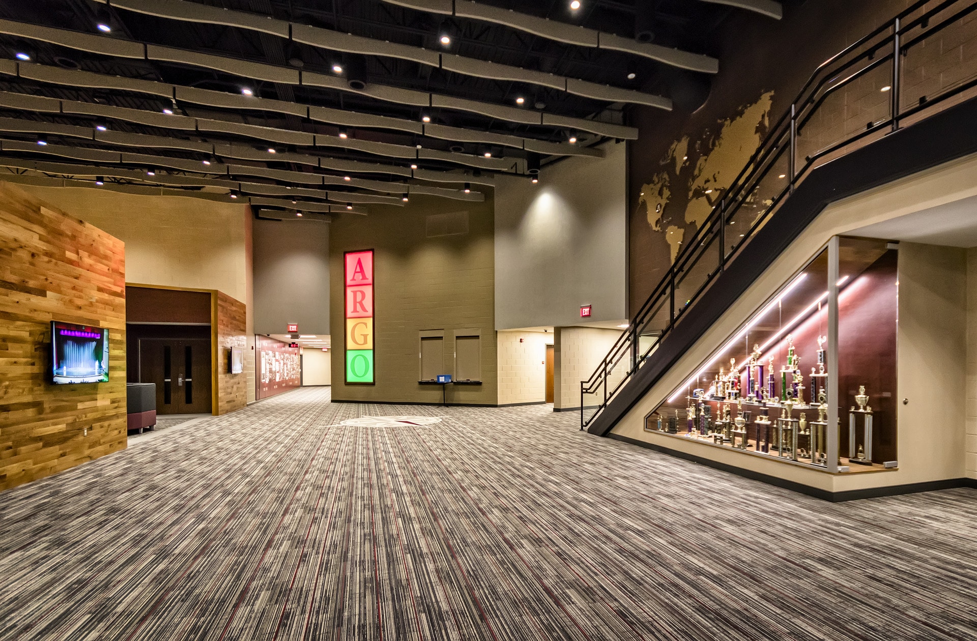

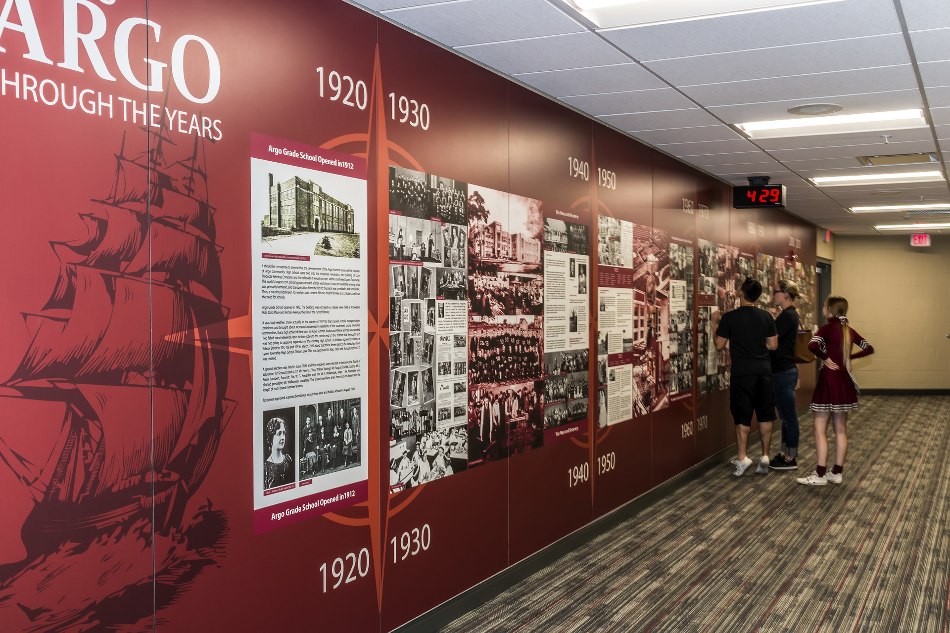
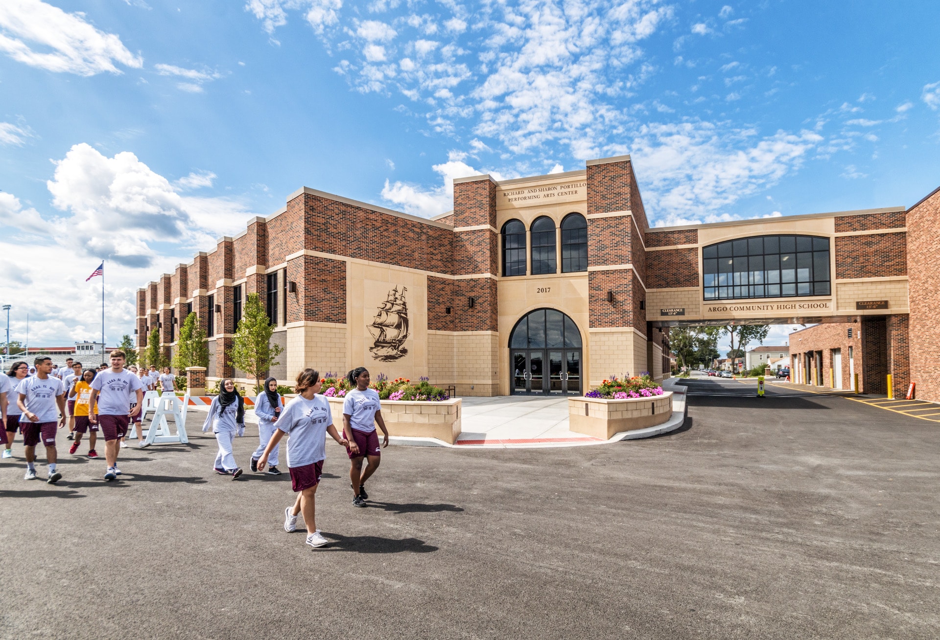
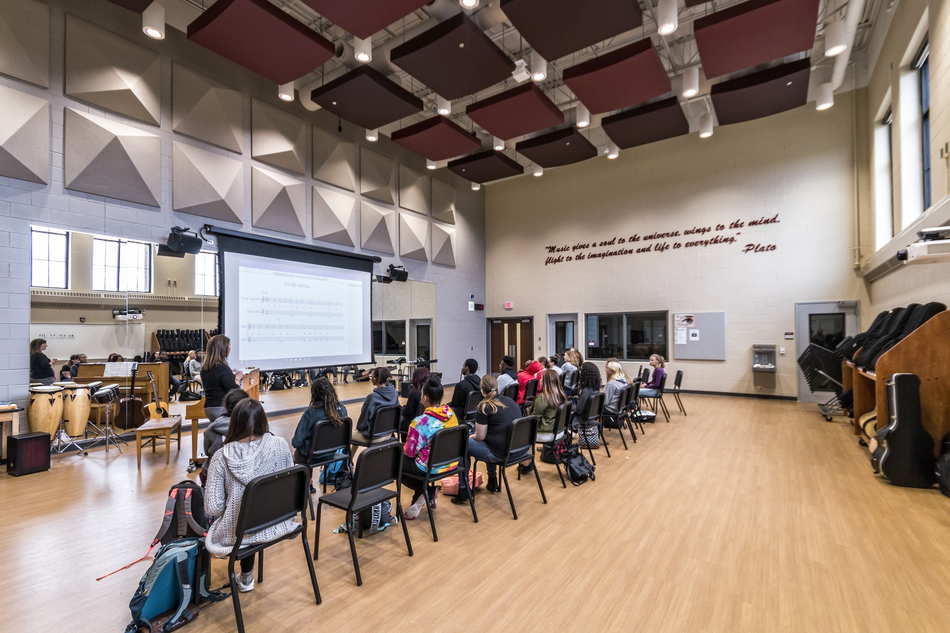
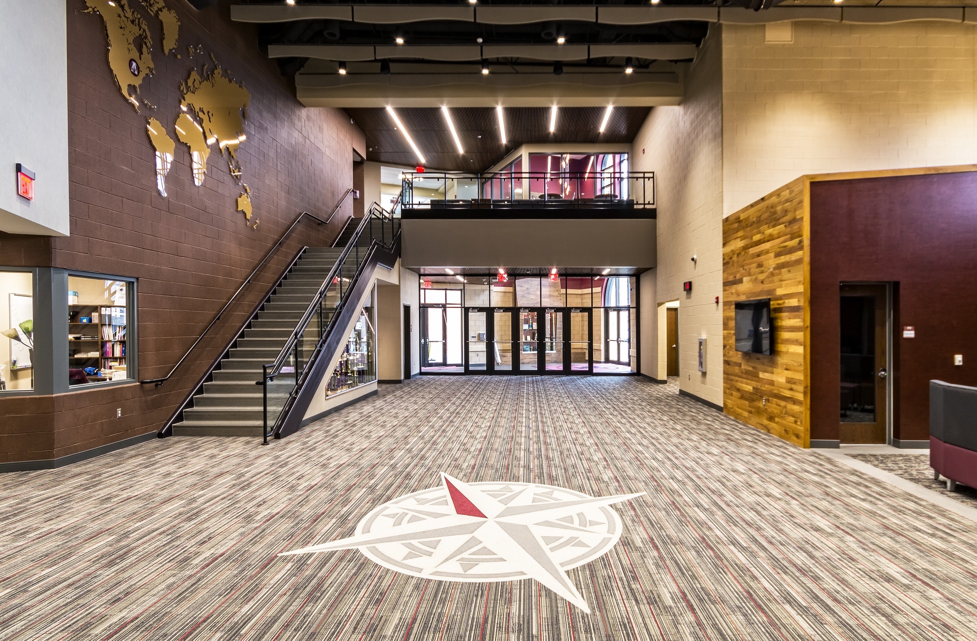
Related Works
Other stunning projects for our amazing clients




