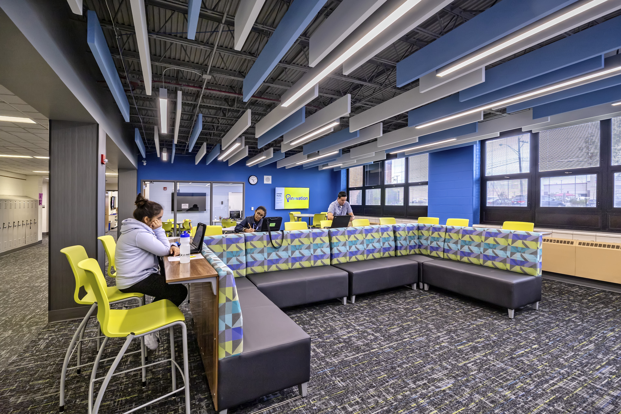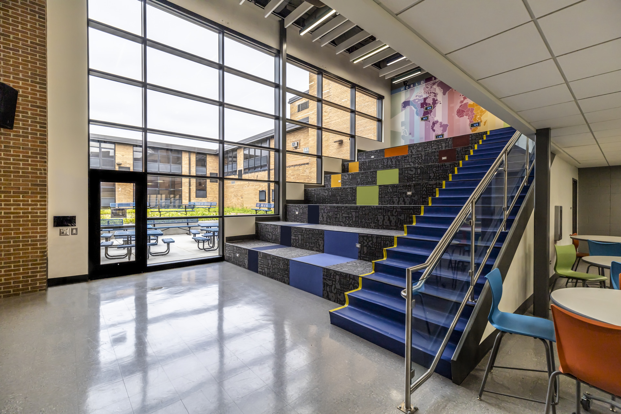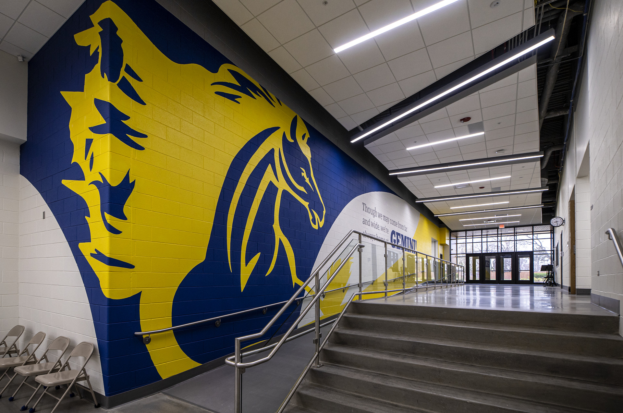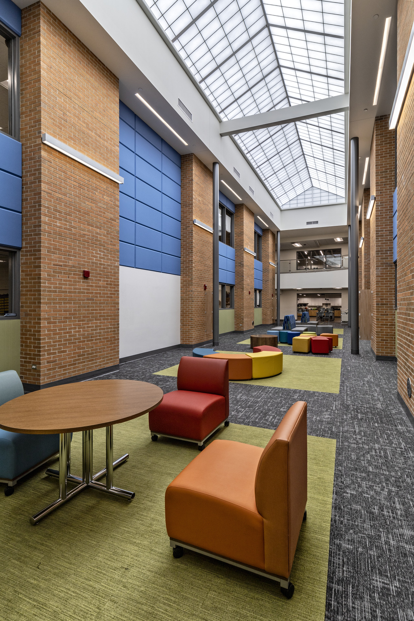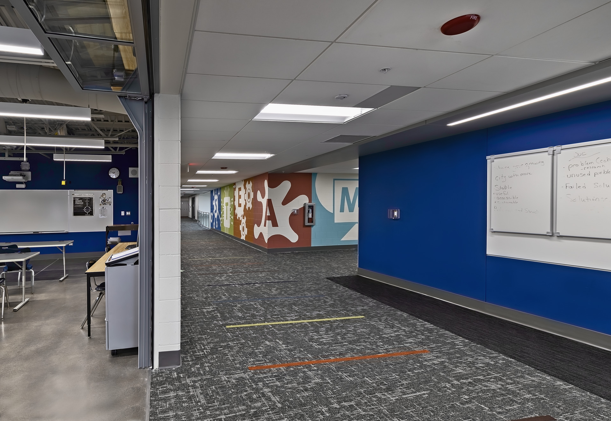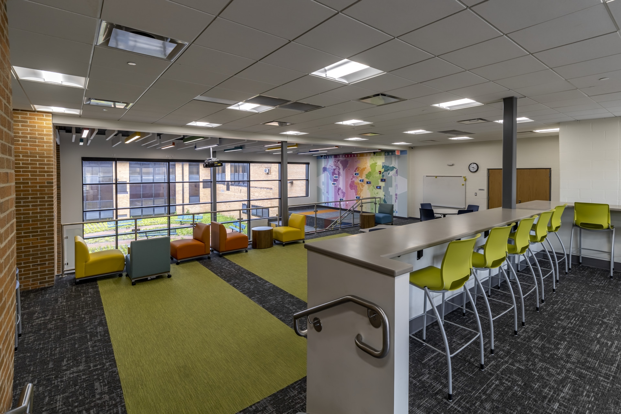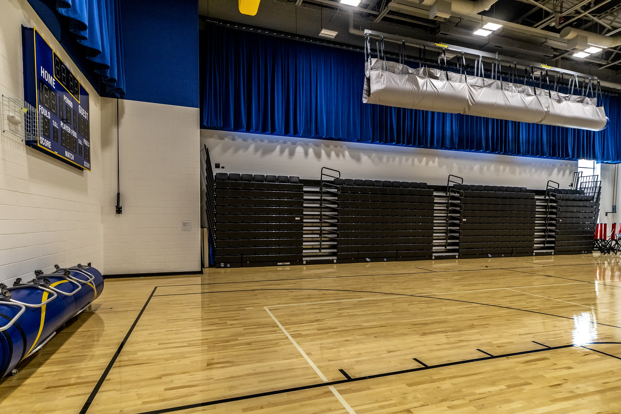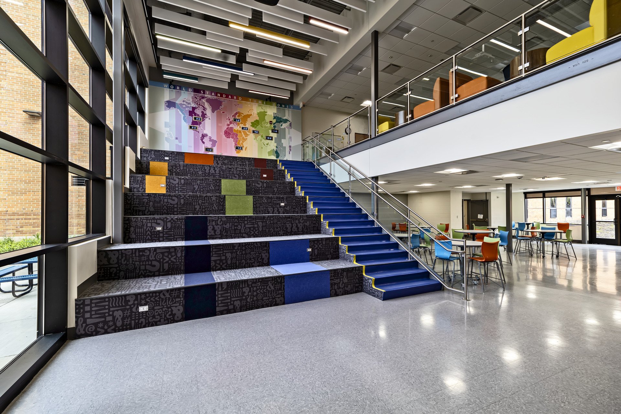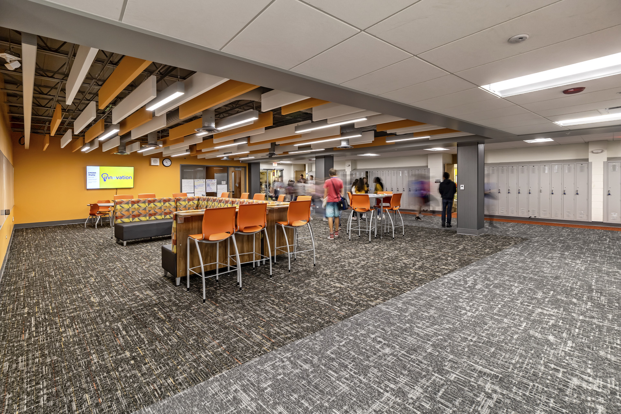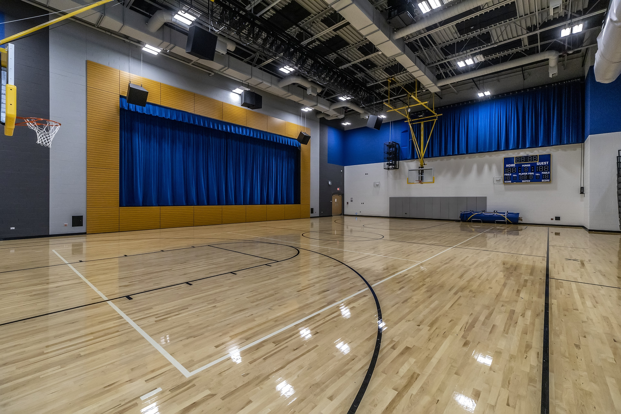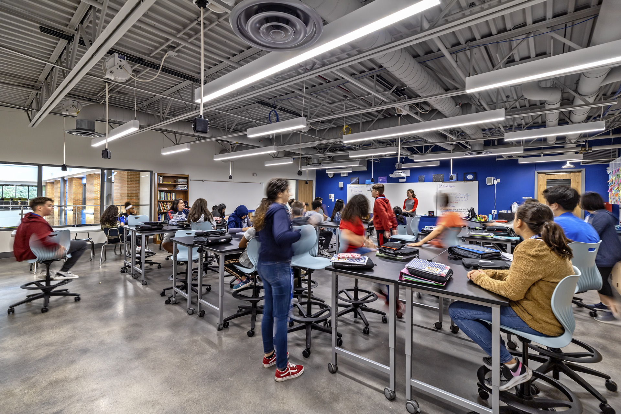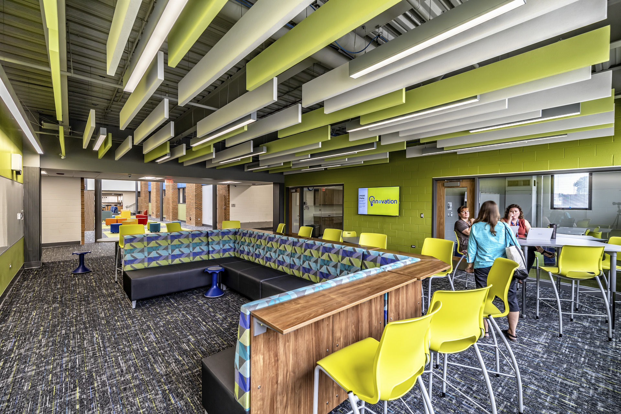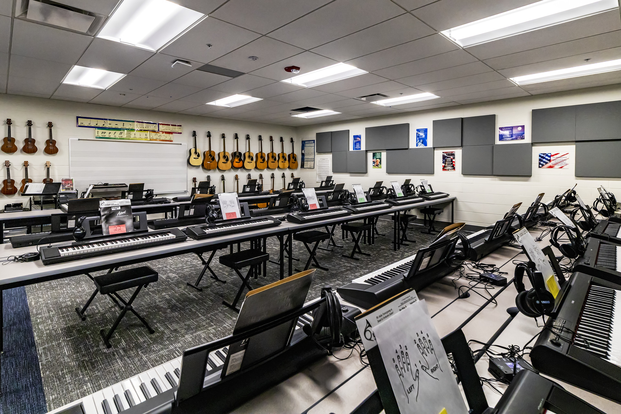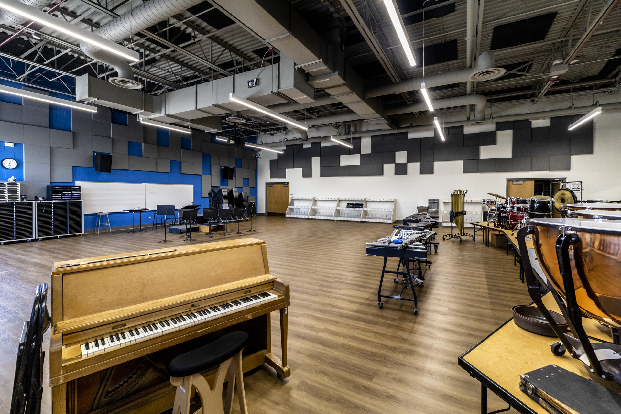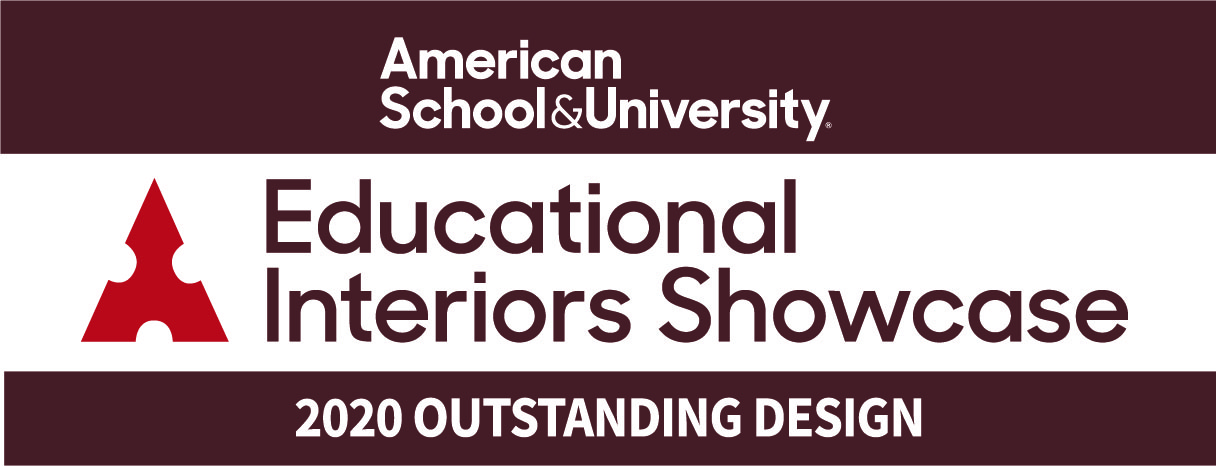Gemini Jr. High School becomes Gemini Middle School
After more than a year of visioning and planning with a diverse group of stakeholders (including students, teachers, and administrators), the existing Gemini Junior High School underwent a transformation to become a Middle School.
Creating a middle school teaching model out of a 7th – 8th Grade Junior High School created many challenges. How to add the classrooms needed to house sixth grade and create the flexible and collaborative spaces for students and teachers to support a middle school educational model in a building that was already full? How to expand commonly used spaces by all three grades such as the cafeteria, physical education, and performance spaces on a landlocked site?
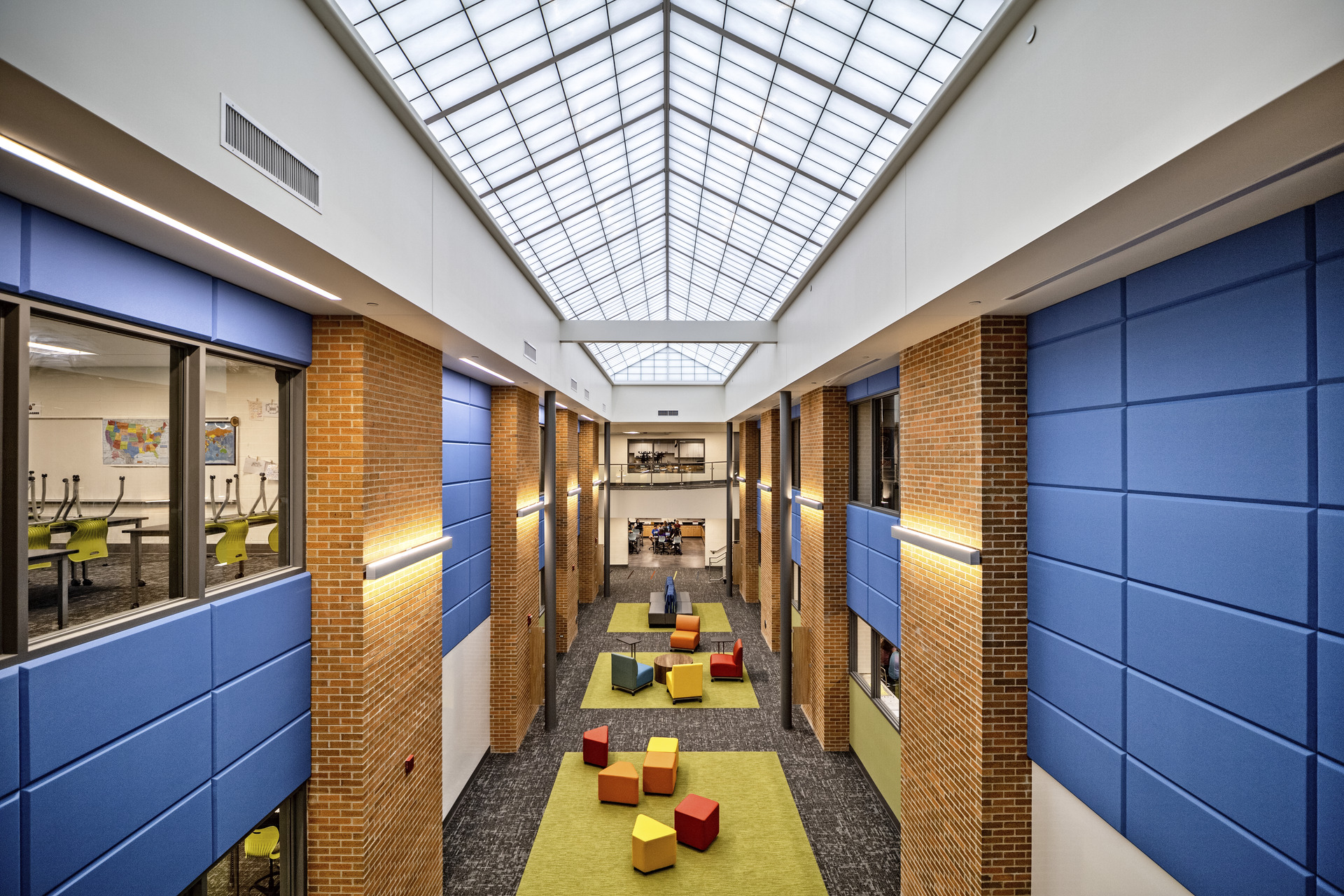
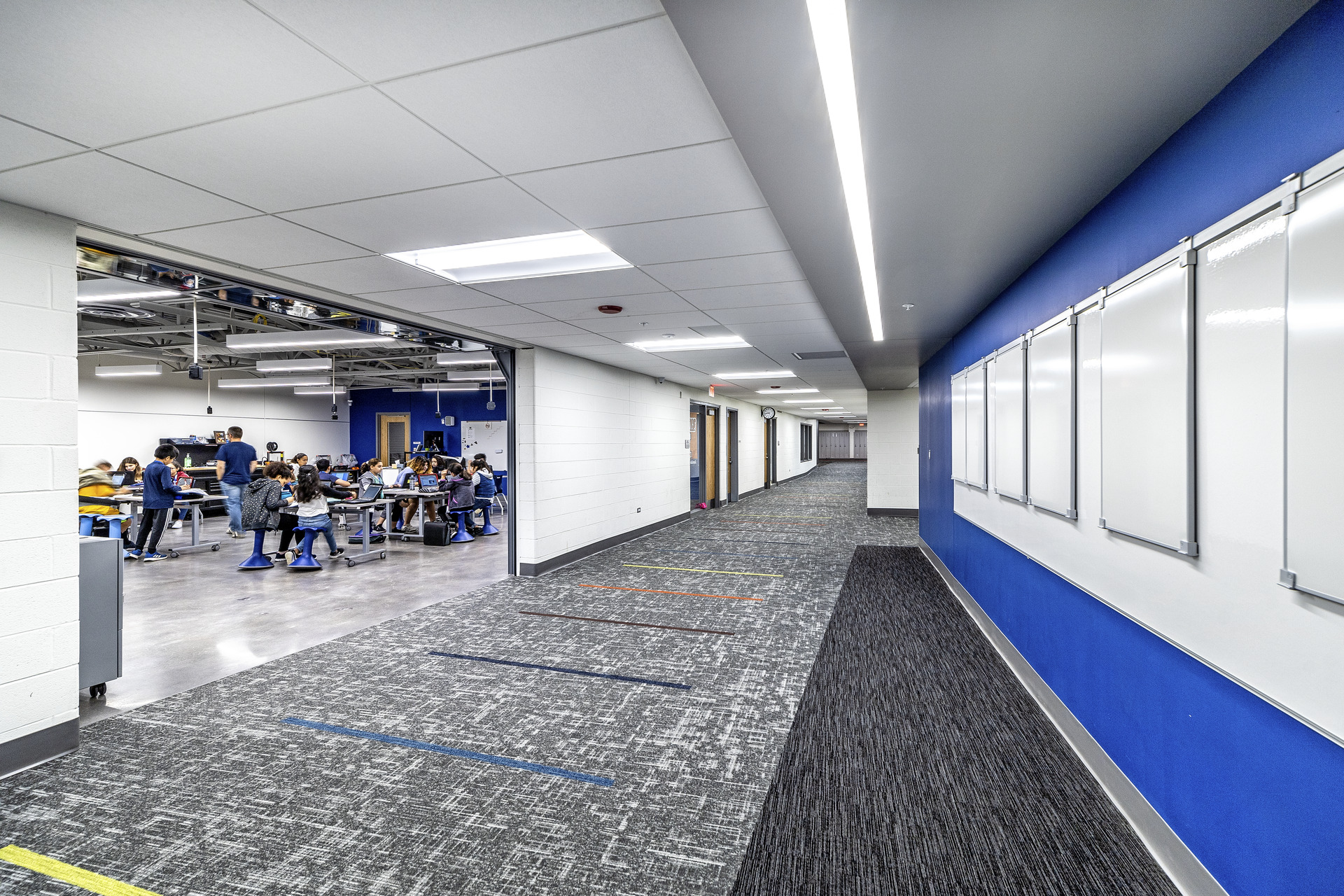
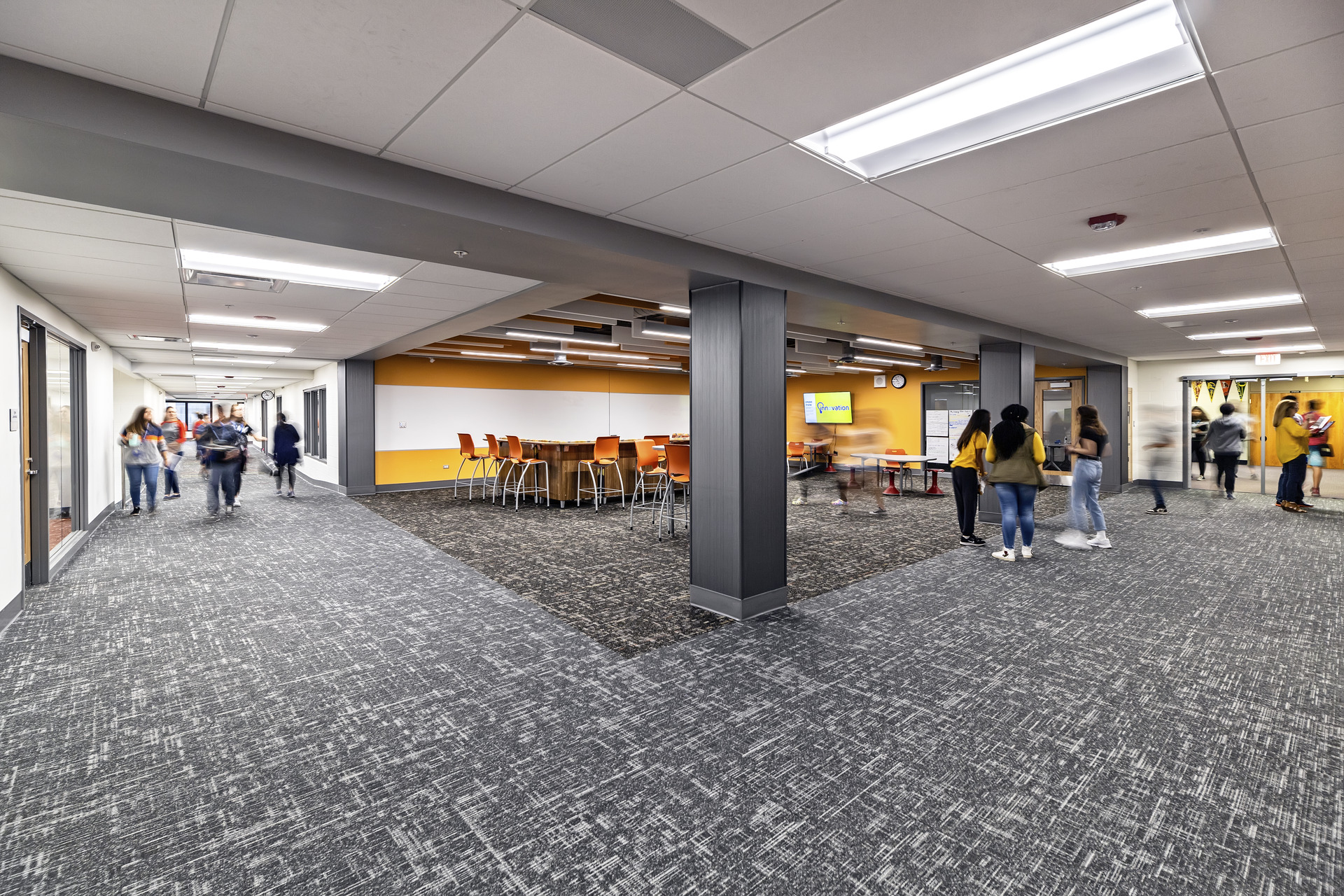
Forms are ready for concrete at Gemini. These are scheduled to be poured this afternoon. pic.twitter.com/NgJ0RniISv
— Dan Barrie (@D63Facilities) December 13, 2018
Construction crew & @EastMaine63 support staff working hard over winter break to build a bigger and better Gemini! #63success #hereatgemini pic.twitter.com/reKIqh1riL
— Gemini School (@D63Gemini) December 28, 2018
The glass for the new main entrance is looking good! pic.twitter.com/bdyZwYSX8B
— Dan Barrie (@D63Facilities) November 18, 2019
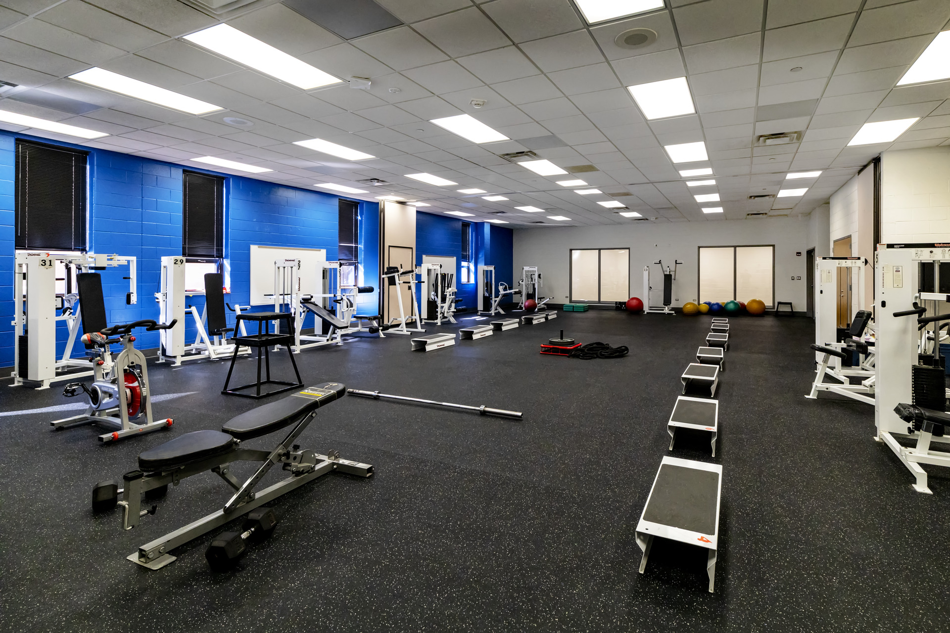
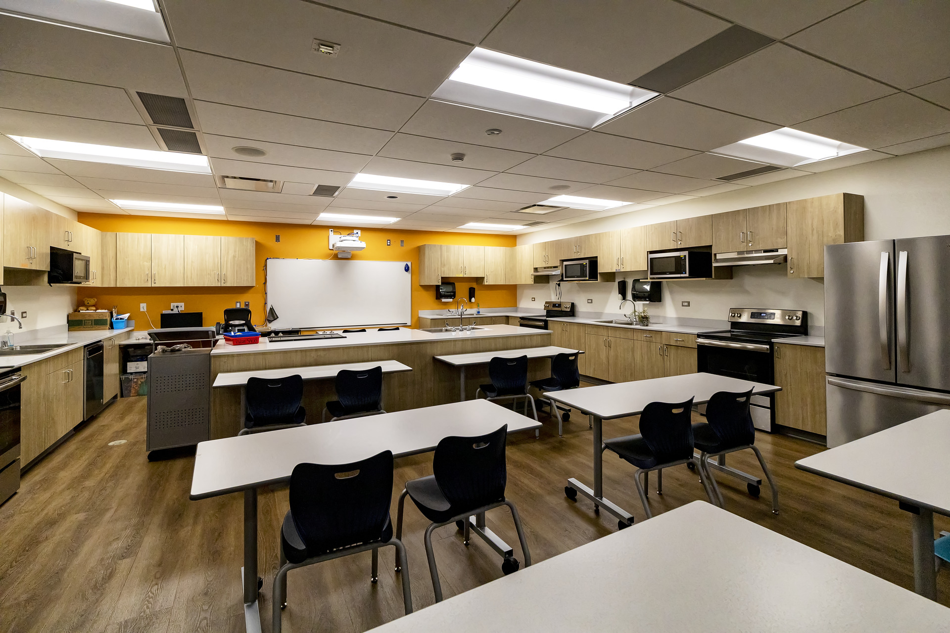
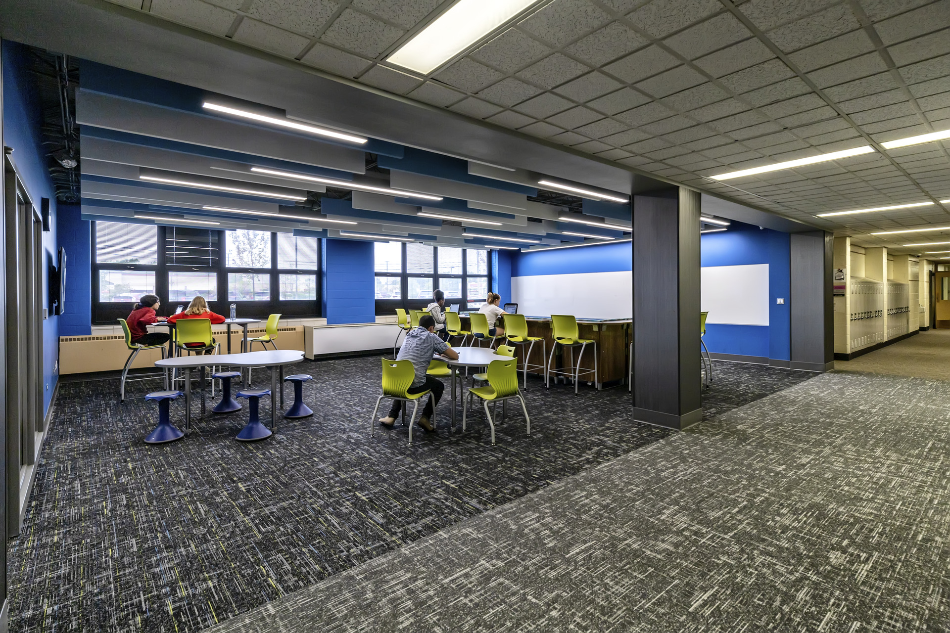
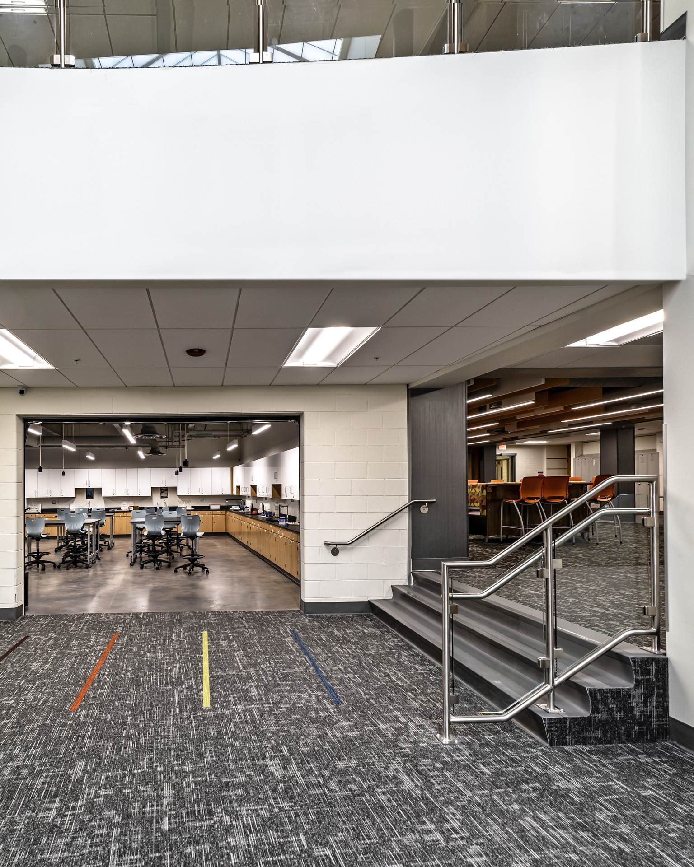
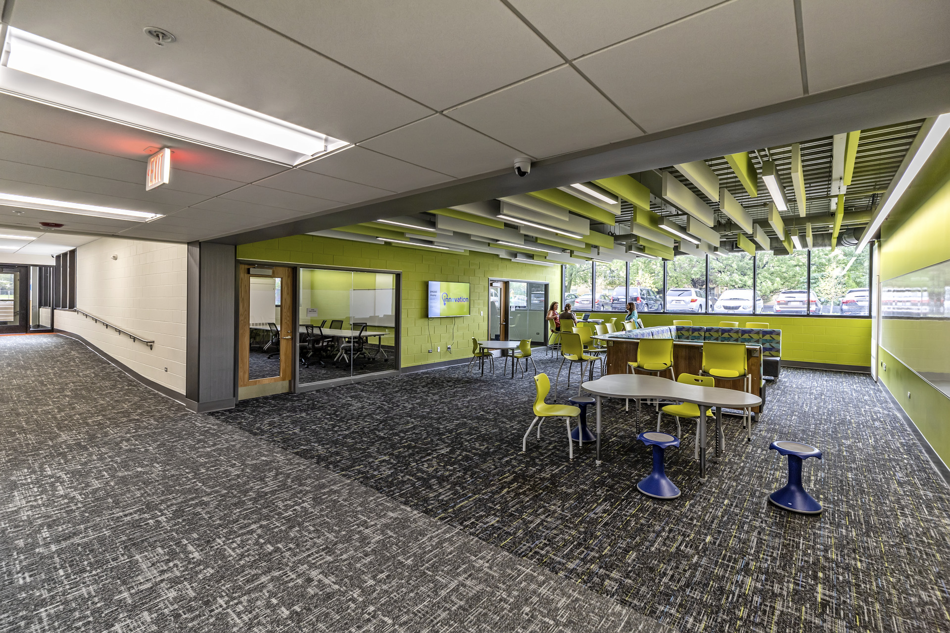
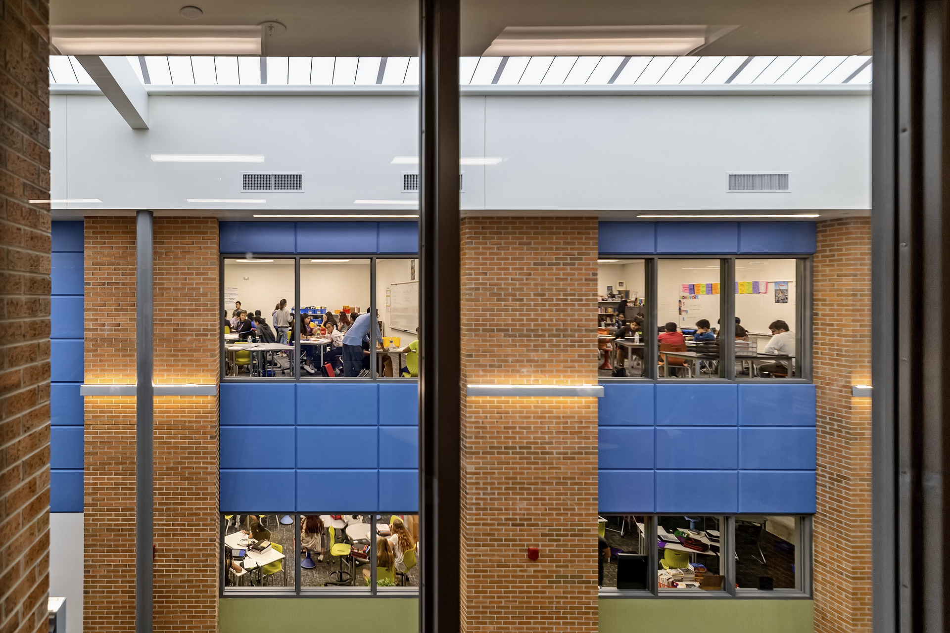
Over 45,000 square feet was remodeled to align with the new curriculum. Additions of more than 60,000 square feet allowed the school to increase enrollment from 600 to more than 1,000 students.
- The resulting Middle School is organized in Teams, or “neighborhoods,” served by collaborative teams of educators. Clusters of Learning Studios, Learning Labs, a Teacher Collaboration Office, and Small Group Collaboration spaces radiate from Learning Hubs. The Learning Hubs are the heart of each Team’s neighborhood and transform common space into open workspaces where multiple classes of students can gather, or students can work independently. Learning Hubs invite student engagement and create more opportunities for team teaching. They offer access to technology and varied seating choices.
- The Commons/Hang Out Space is an informal workspace that creates community between students from different neighborhoods. It is perfect for independent, introspective work. Flexible furnishings and writeable walls open it to group work as well.
- Large groups gather at the Learning Stair. Located off the cafeteria, students seek it out. Students can have their lunch on the steps or gather to watch a presentation or a movie. The adjacent mezzanine features flexible seating for both small group and introspective work and is the go-to place for afterschool club meetings.
- The Library and Cafeteria were expanded.
- To encourage student health and well-being, there is an upgraded Fitness Center.
- Music and performance groups are brought together in an Instrumental Music Suite. Here the design features optimal acoustics to prevent interruption of other classes.
- Students interested in the performing arts have the opportunity to further learn their craft in a theater-like Multi-Purpose Room with stage.
- The administration area moved from the second floor to the first floor, providing a more secure and accessible visitor check in.
- Parking was increased and vehicle circulation around the site was improved to ease congestion.
