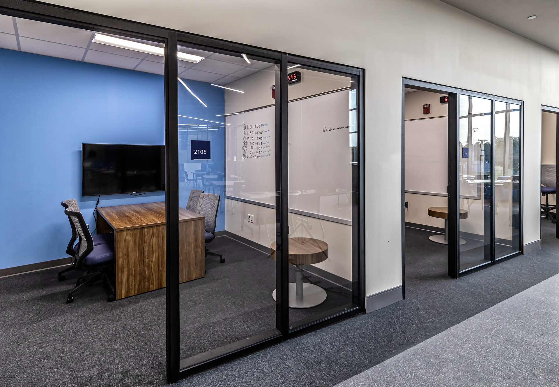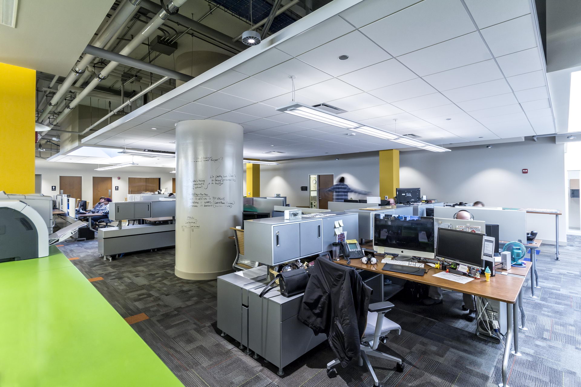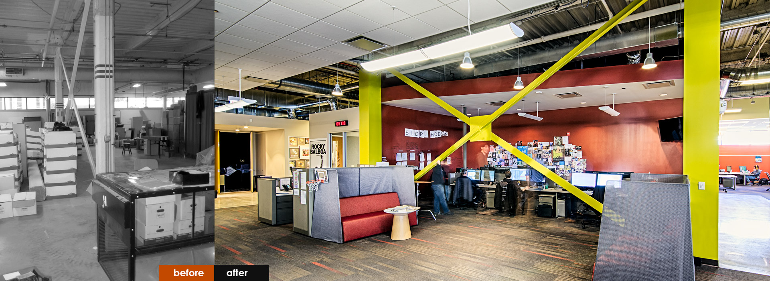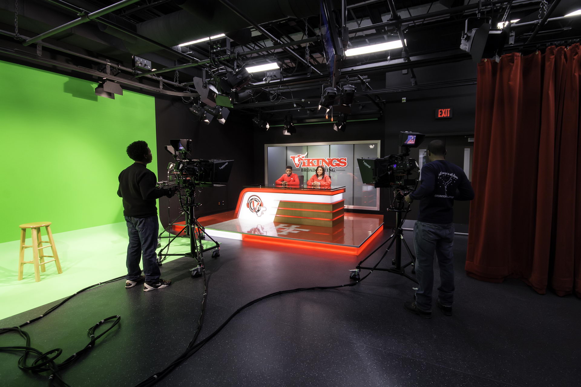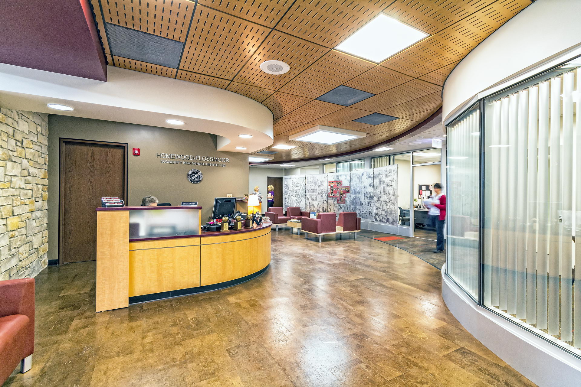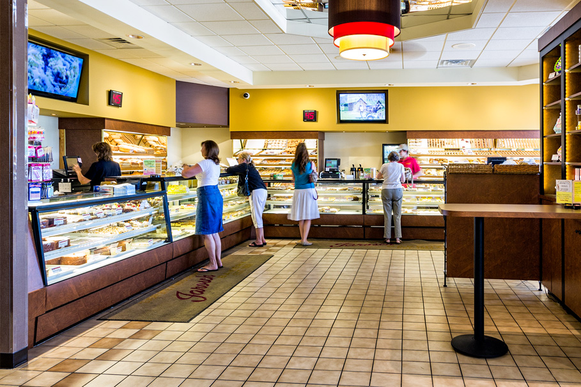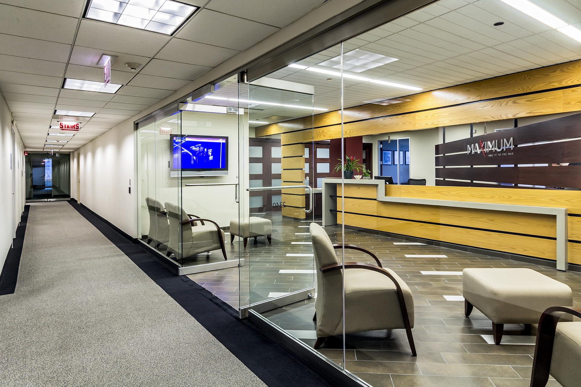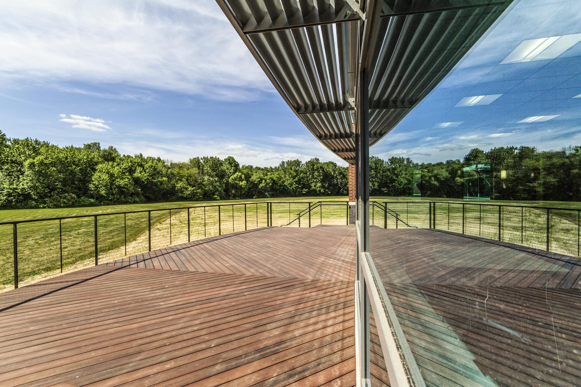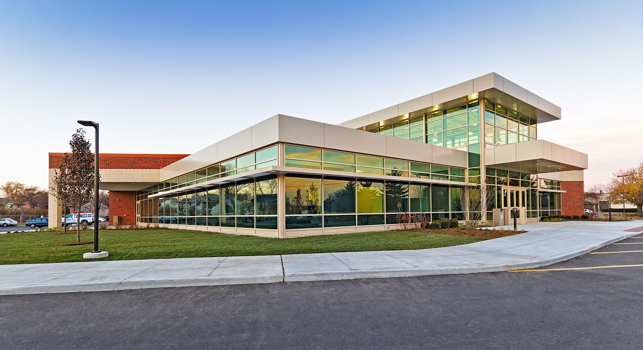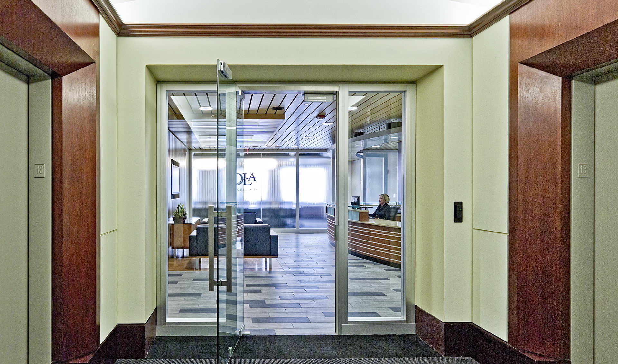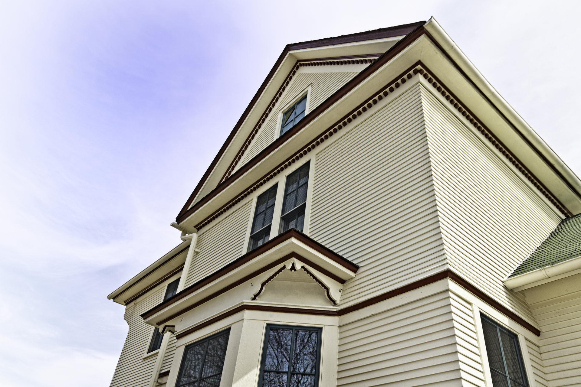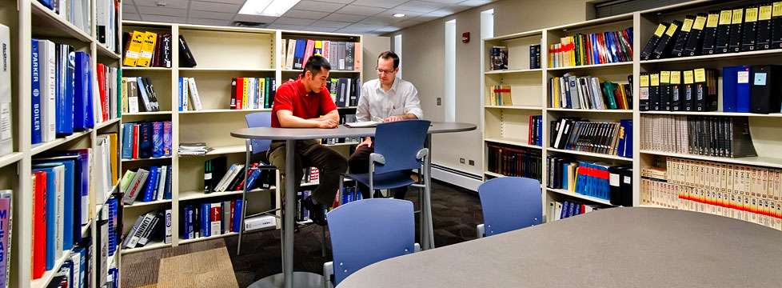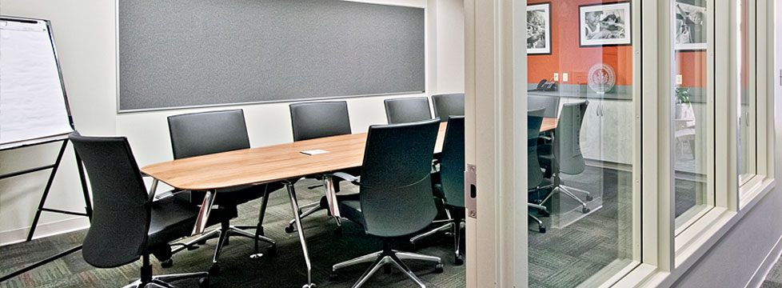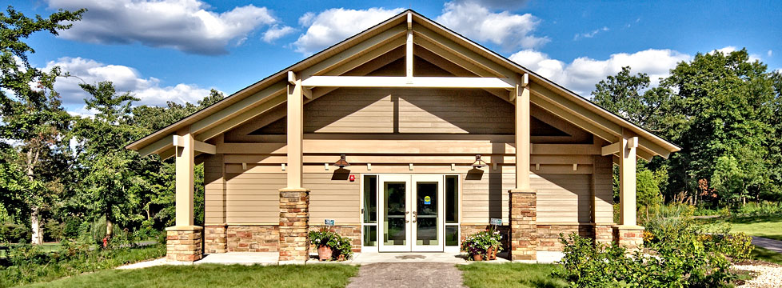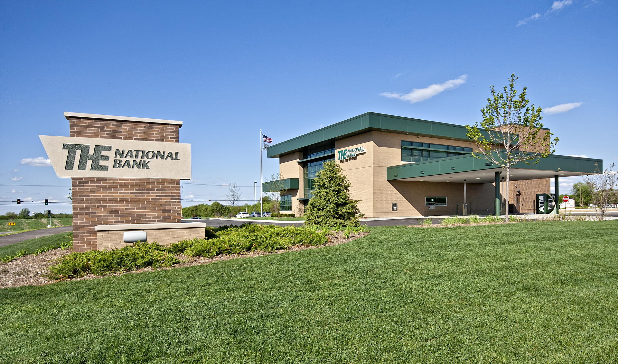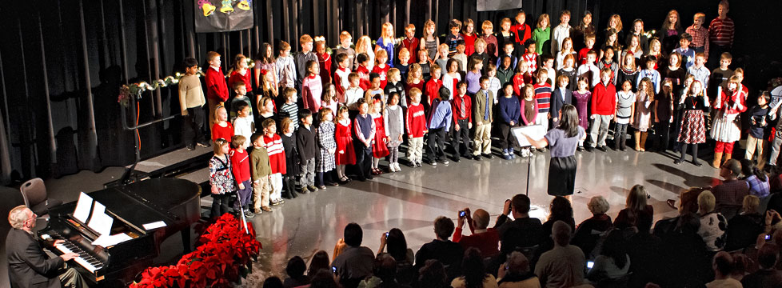Additions and Remodeling at West Chicago Community High School
The high school was at maximum capacity and in need of more and more flexible space. Built in 1926 with additions constructed in 1955, 1964, 1977, and 1997, the existing building was complicated. In a Long Range Plan the District and Architect developed in 1996, the eventual expansion was predicted. Knowing the site was landlocked, the one-story 1997 addition was designed in anticipation of a 2nd floor addition. Today, decades of careful planning resulted in a facility that not only meets space needs but is transformed to better align with current and future curricula. The project increased the school’s ability to leverage problem-based learning, integrated curriculum, the integration of technology and curriculum as well as addressing learning styles and multiple intelligences of students.
While the nature of learning and working is changing under our very feet the newly designed spaces at the High School have provided the flexibility and possibility to create workspace for any number of situations. The open spaces and flexible furniture allow students and staff to observe, study and communicate independently or collaboratively. The new library is also conducive to large (socially distanced) staff meetings that allow for adult learning and collaborating while simultaneously housing staff members in safe individual spaces to work independently to design and deliver remote learning. The ease in which all the newly renovated space at the High School can be used has been a huge asset for the staff who are working from school while students learn remotely. Additionally, a return to in-person instruction is planned and the malleability of the spaces will allow the school to create several options to address all contingencies.
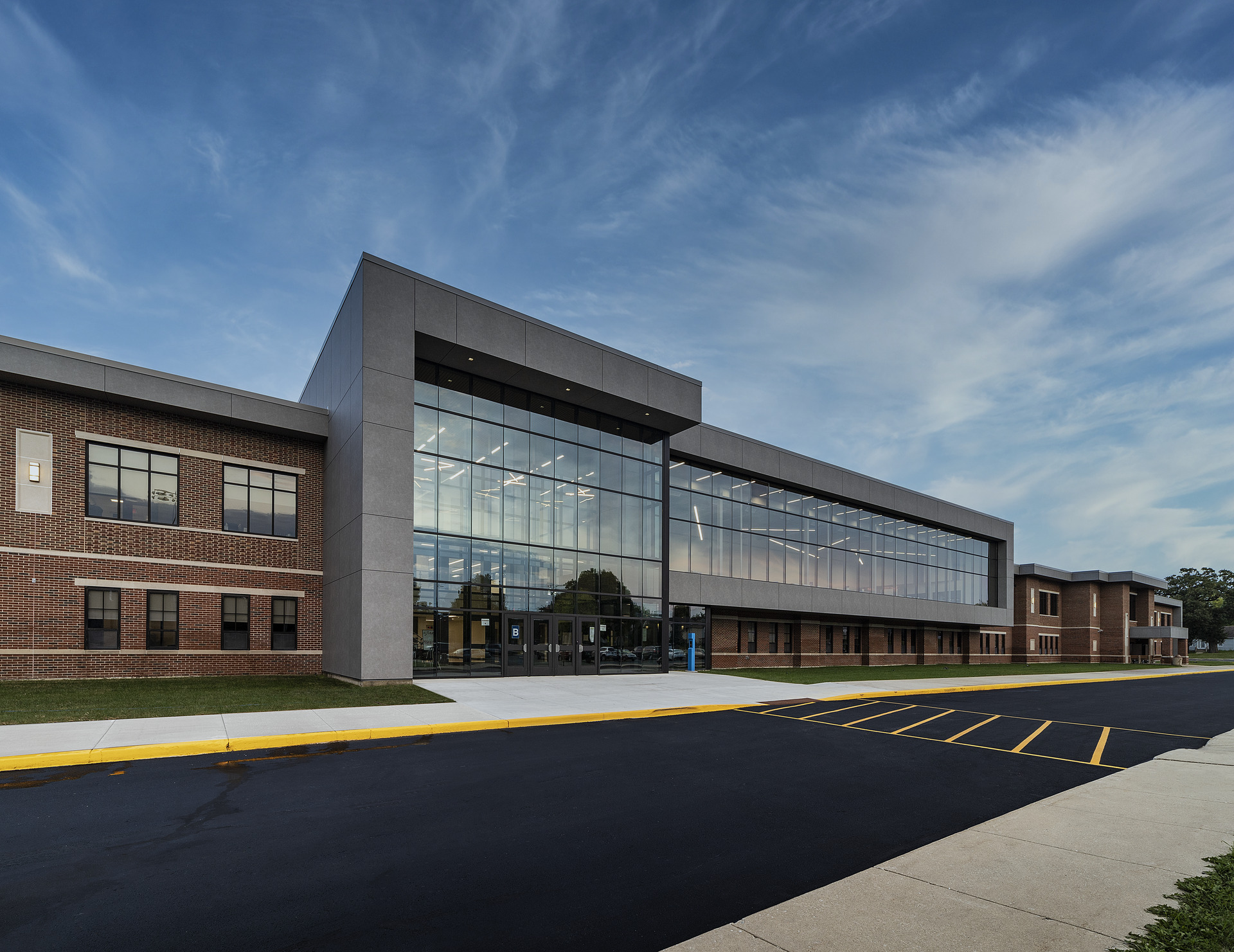
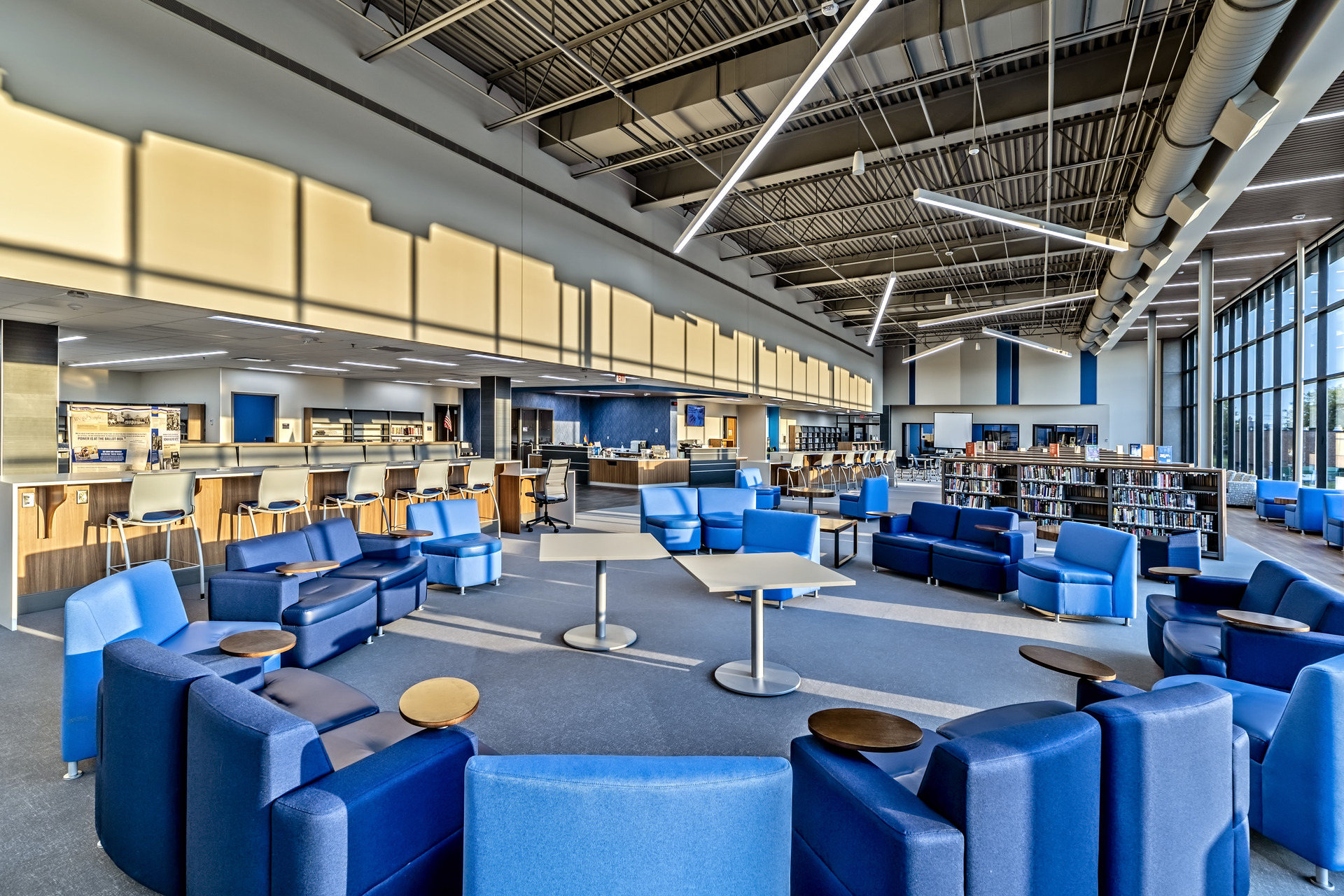
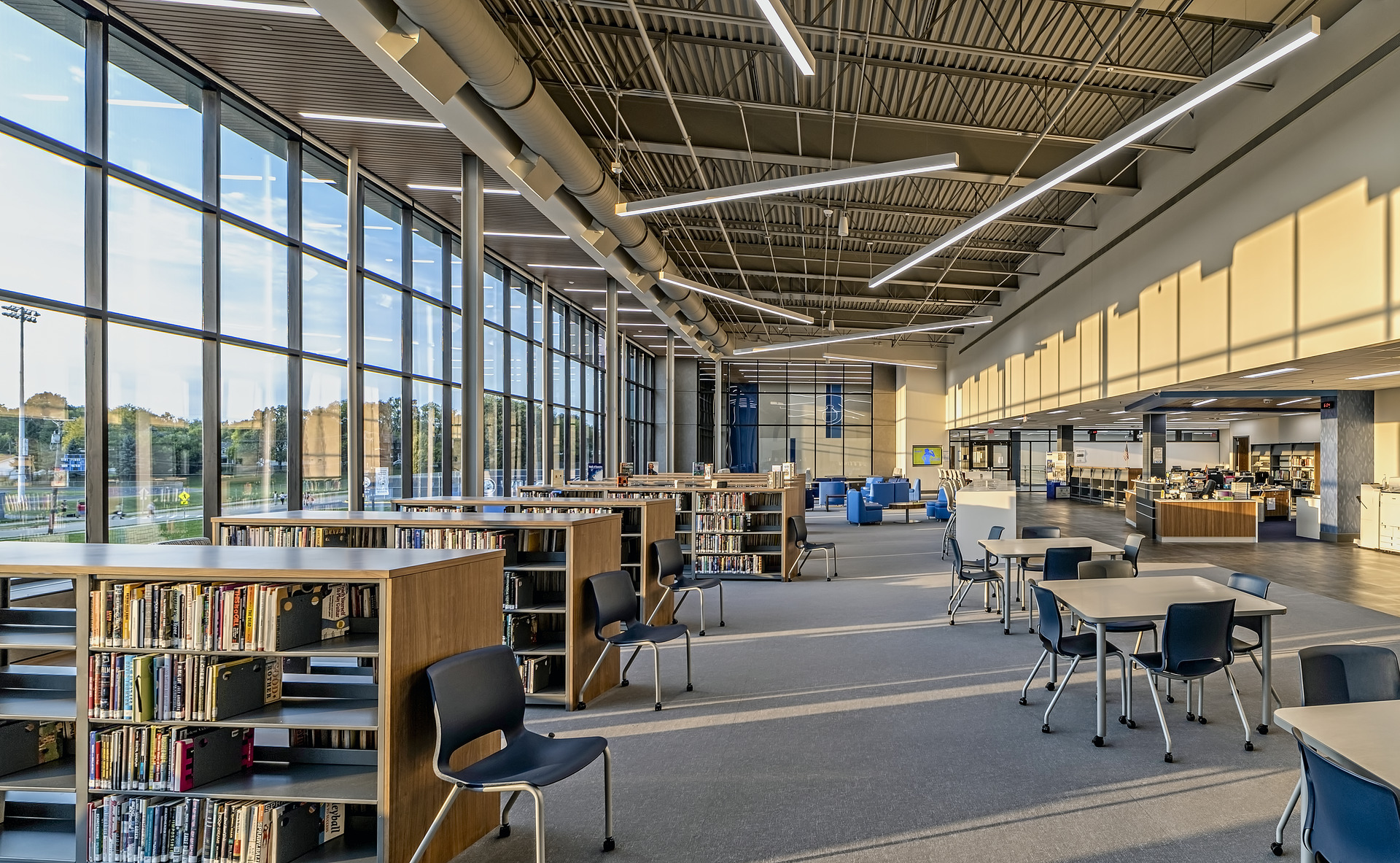
The flexible open spaces created by this project created classrooms and community spaces where students and staff can gather to share ideas, break out into smaller groups, and reconvene to share approaches, questions, and thoughts. The creation of “breakout” rooms and spaces in all areas of the building has already proven fruitful despite students learning from home. Staff and faculty have already utilized these large areas to work collaboratively in person while remaining socially distant. Staff have used the breakout spaces to redesign curriculum for remote delivery, share ideas on new instructional design and develop logistical strategies for bringing students back to campus. The abundance and proximity of these spaces to classrooms will allow staff to continue to incorporate PBL into their pedagogy.
To better align with regional sustainable economic development goals, vocational education was rejuvenated. The project created a new Manufacturing Lab outfitted with 3D printers, lathes, milling machines, drill press, and other modern industrial equipment.
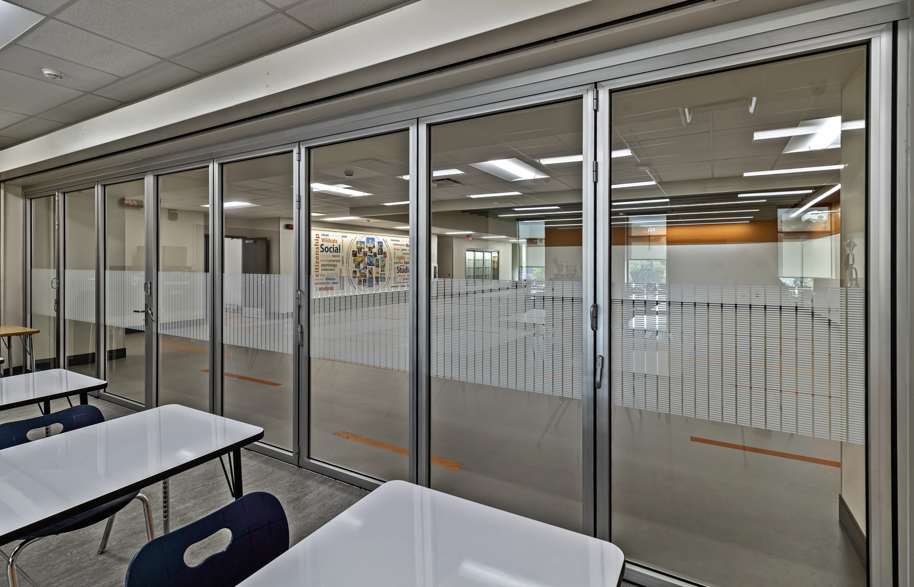
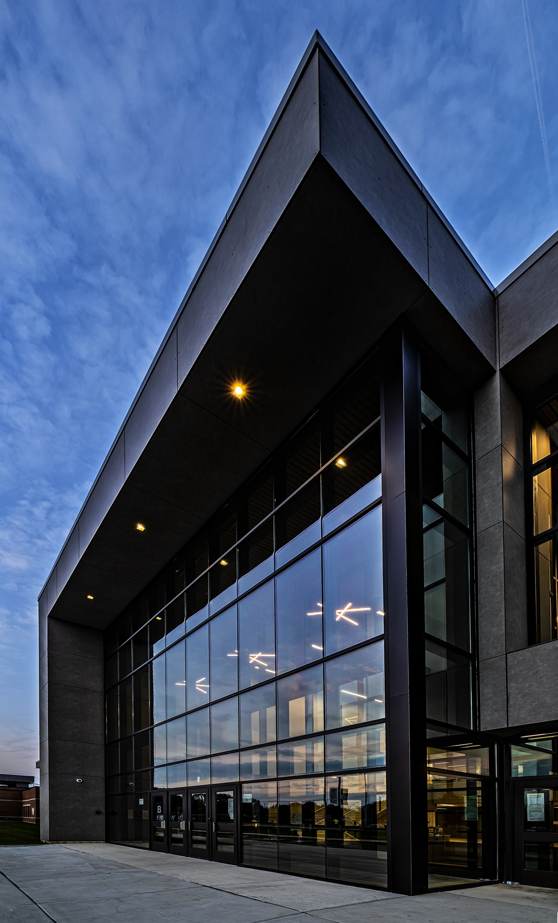
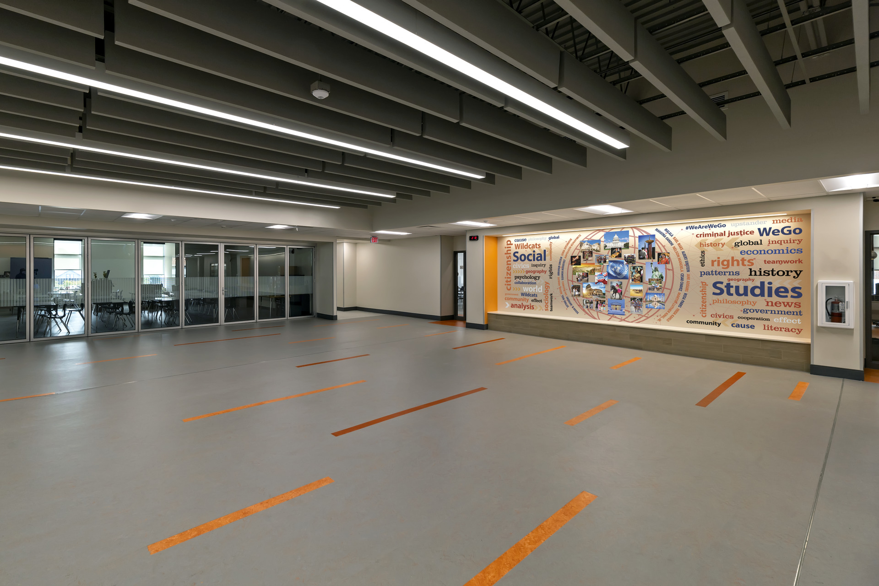
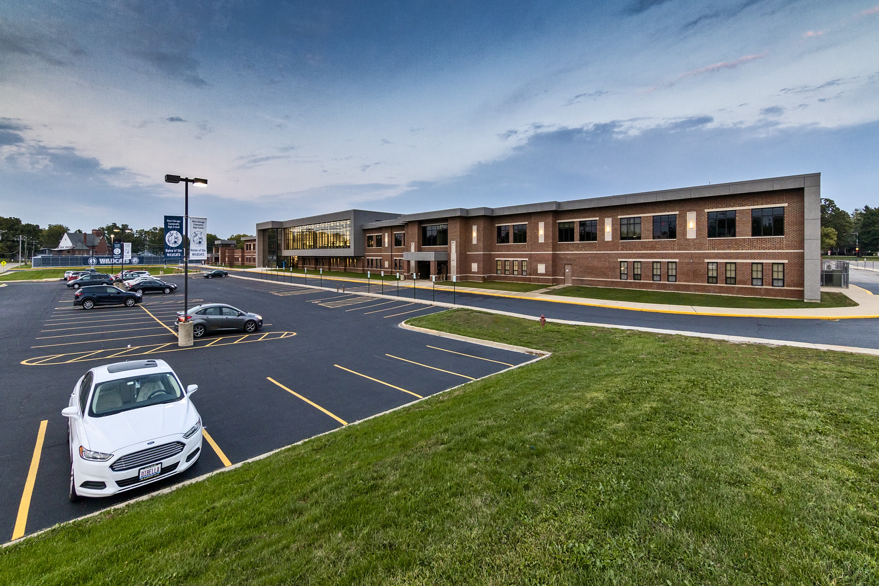
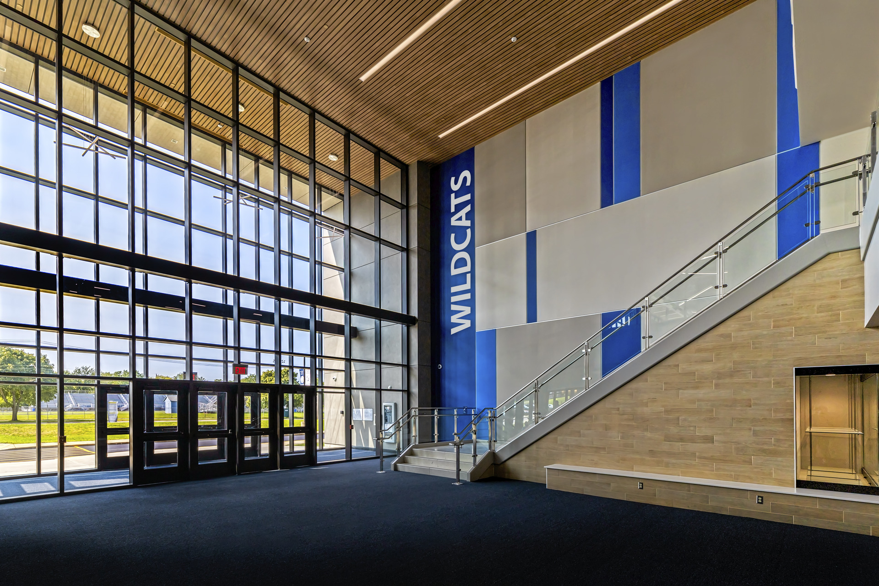
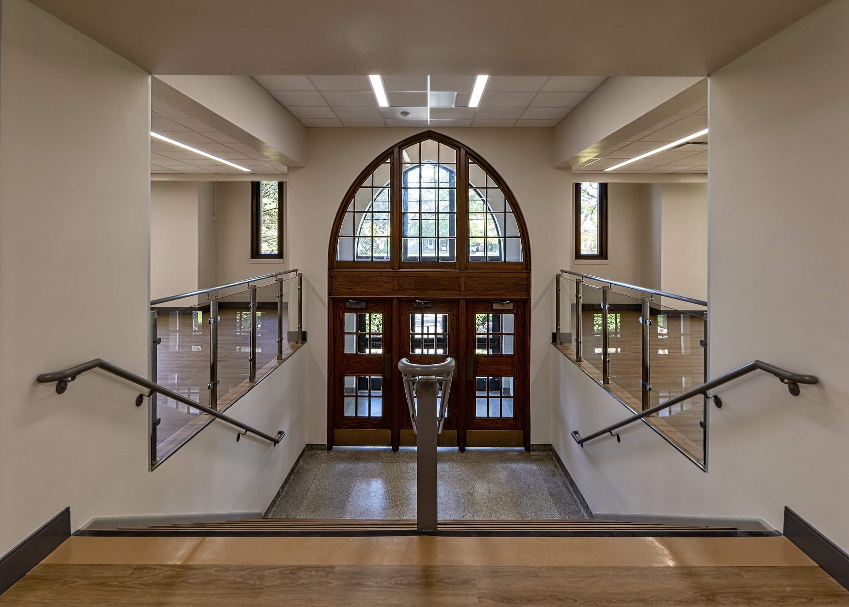
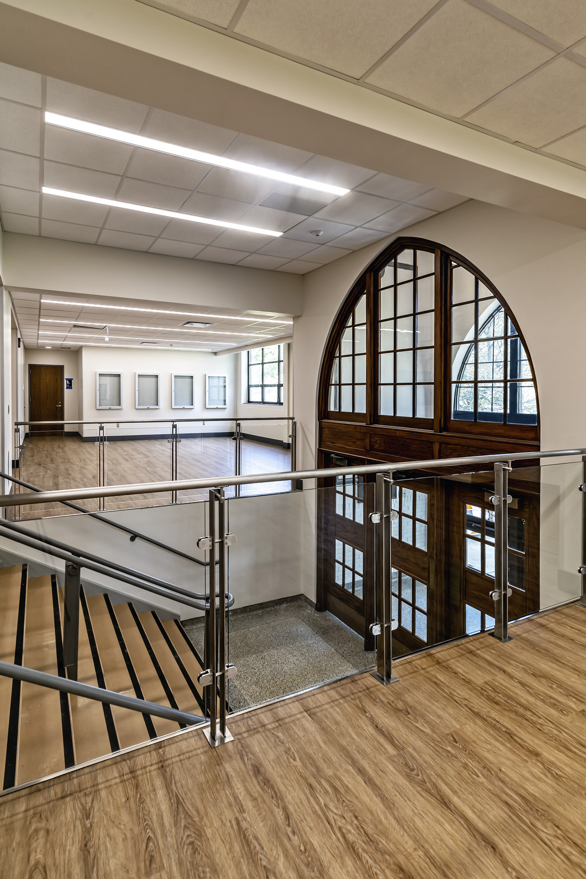
Related Works
Other stunning projects for our amazing clients

