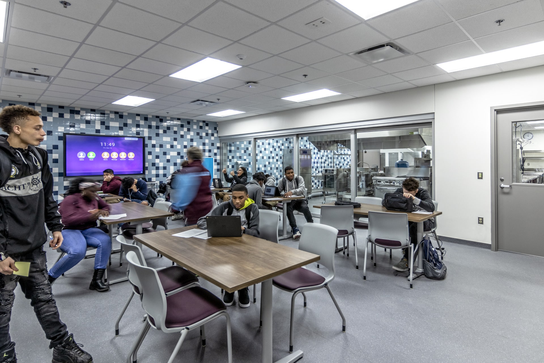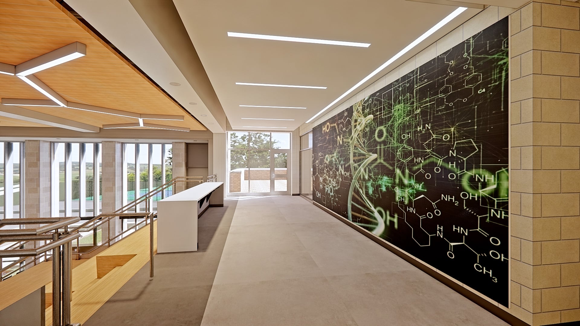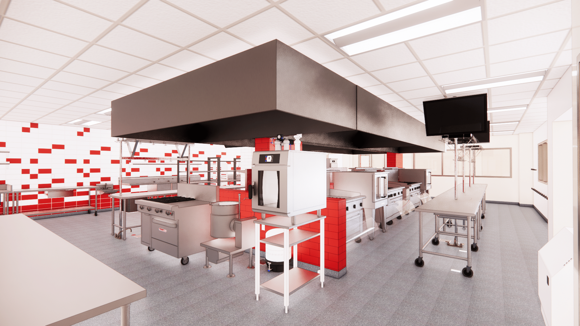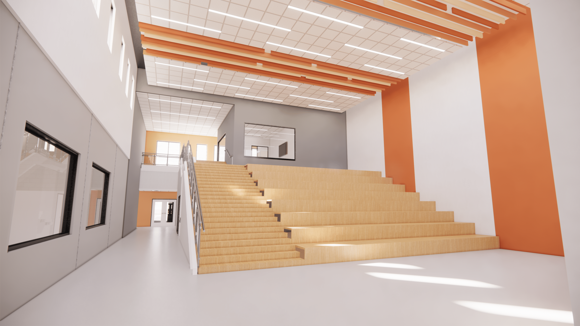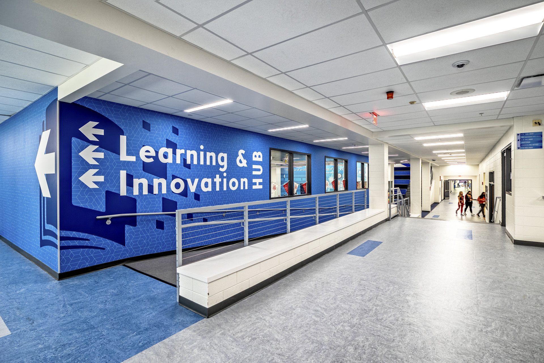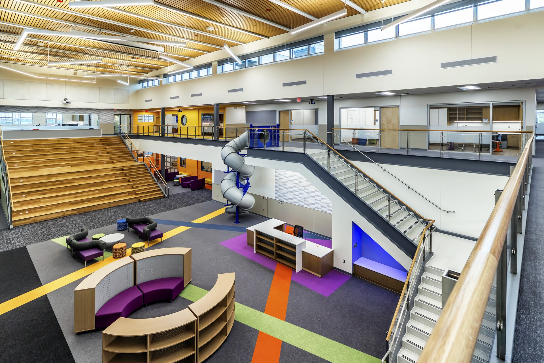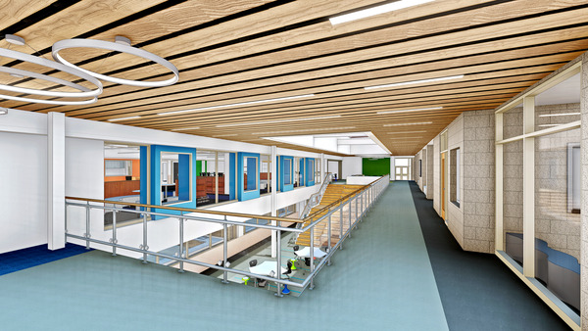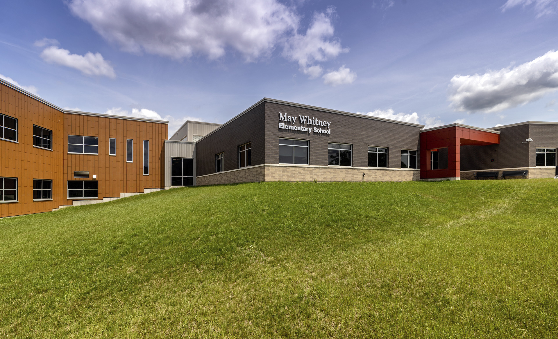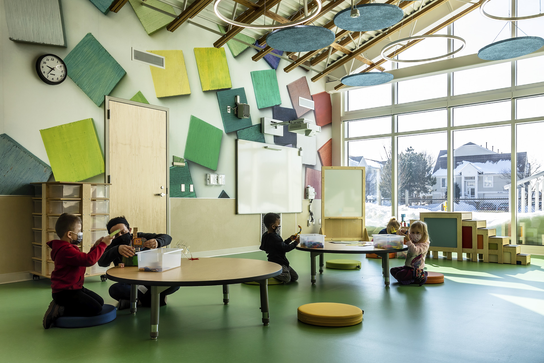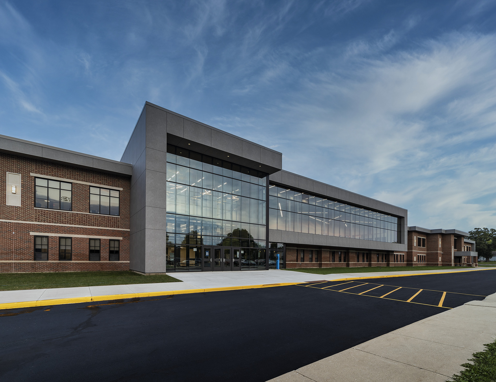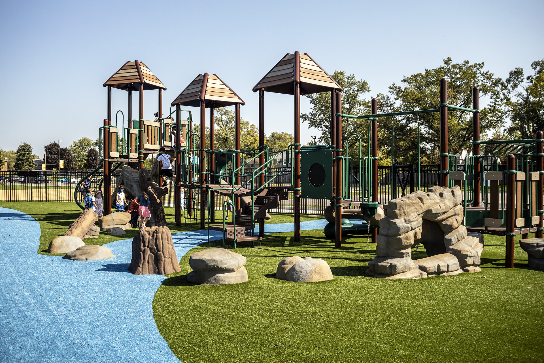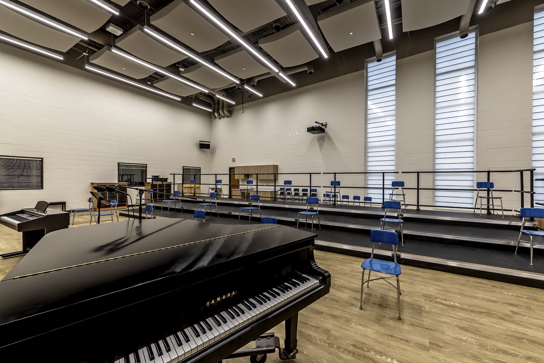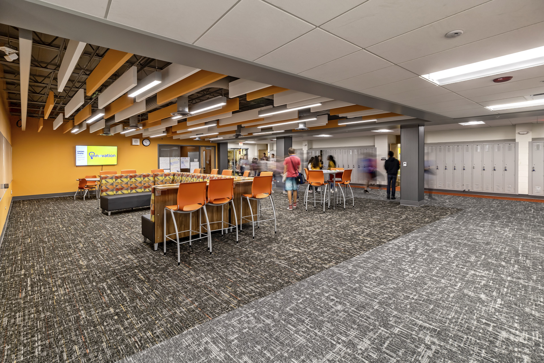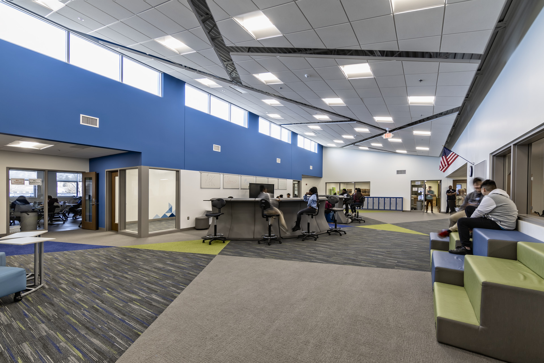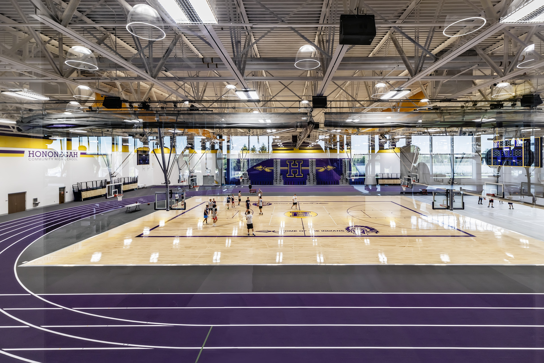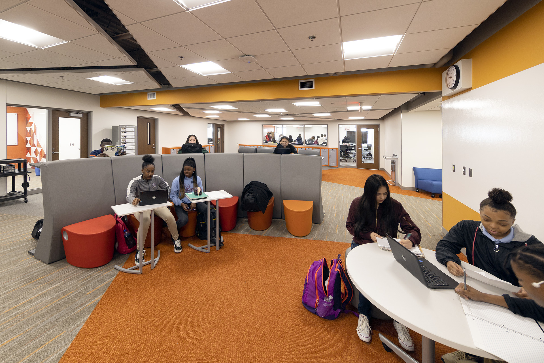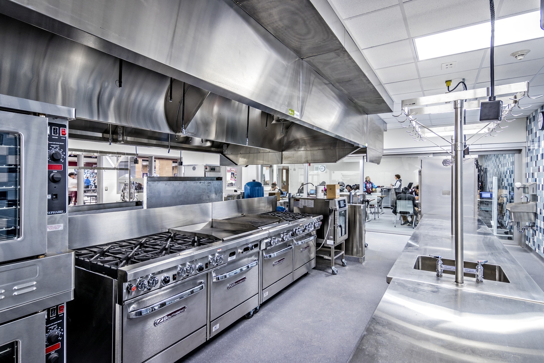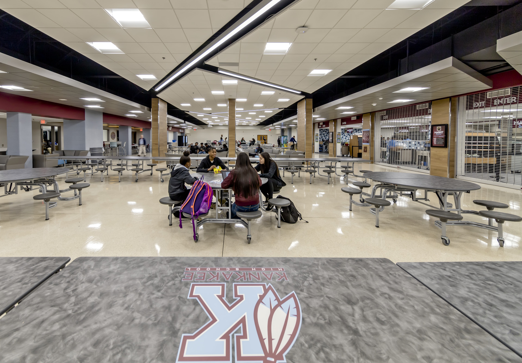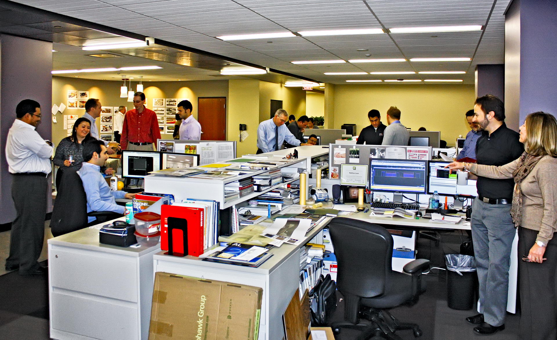Client:
Kankakee School District 111
Kankakee High School Renovation Phase 1
Planning for Kankakee High School’s new Culinary Arts Program resulted from an extensive assessment within the school district. The design of the learning spaces occurred hand in hand with the shift of teaching and learning at the secondary level. The District has adopted a Reggio Emilia-inspired approach in a High School setting.
The Reggio embrace of experiential learning supported the High School’s desire to offer a track for students interested in a variety of vocations. The team recognized the environment plays a significant role in creating a successful Reggio-inspired program.
The Culinary Arts Studio is exciting because it offers students a professional experience. The objective was to create a culinary lab that would prepare students for food service jobs 30 years into the future.
The culinary lab was designed to support innovative experiences such as a student-catered dinner theater.
To showcase the learning to the entire school, the program is located adjacent to the cafeteria/commons, a well-traveled route in the core of the school. Windows are strategically placed to frame the activity happening inside.
Diane Morris, the high school’s foods teacher, modeled the culinary lab to align with Joliet Junior College’s cooking program. She also took some pointers from Crystal Lake South High School.
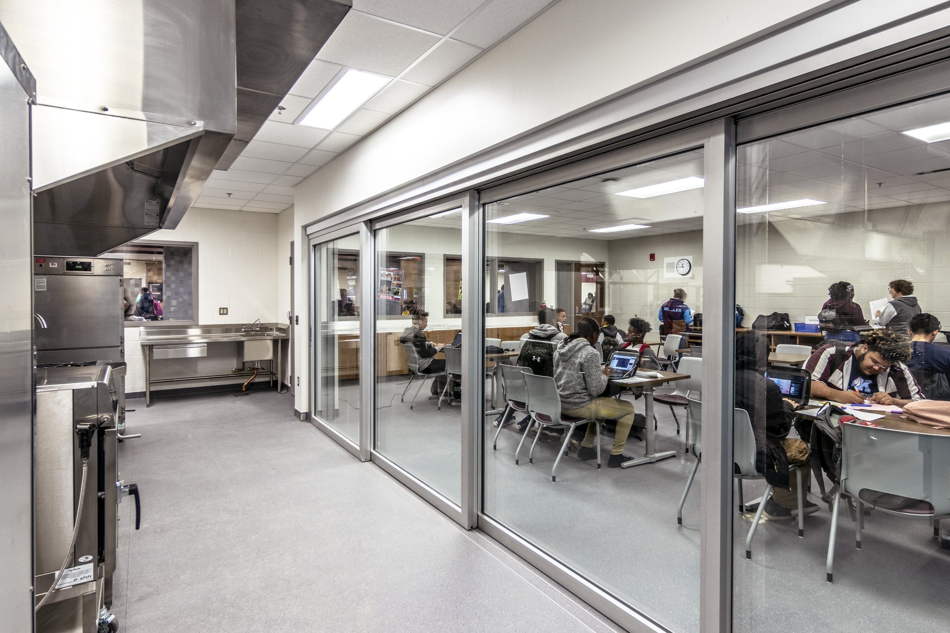
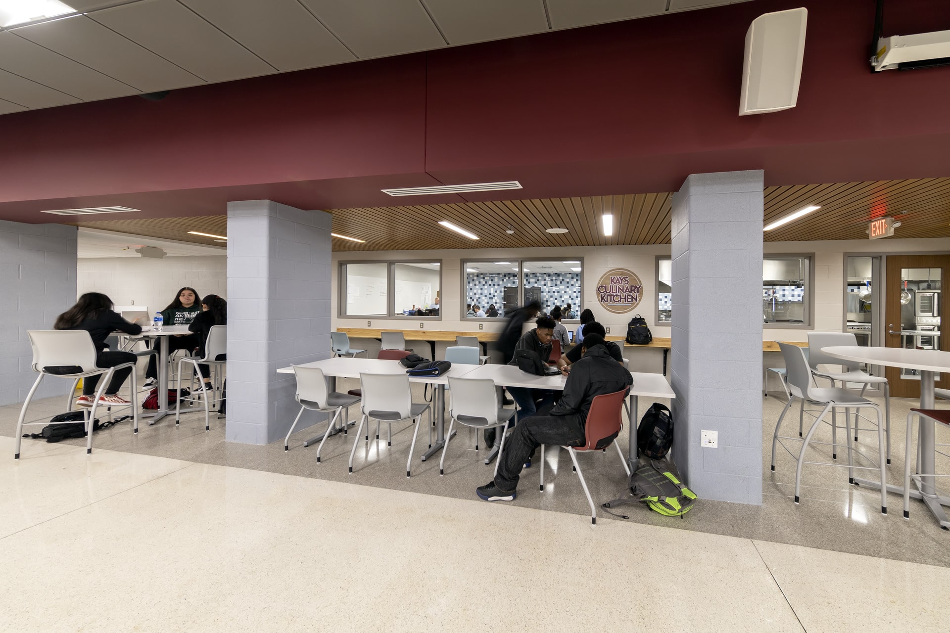
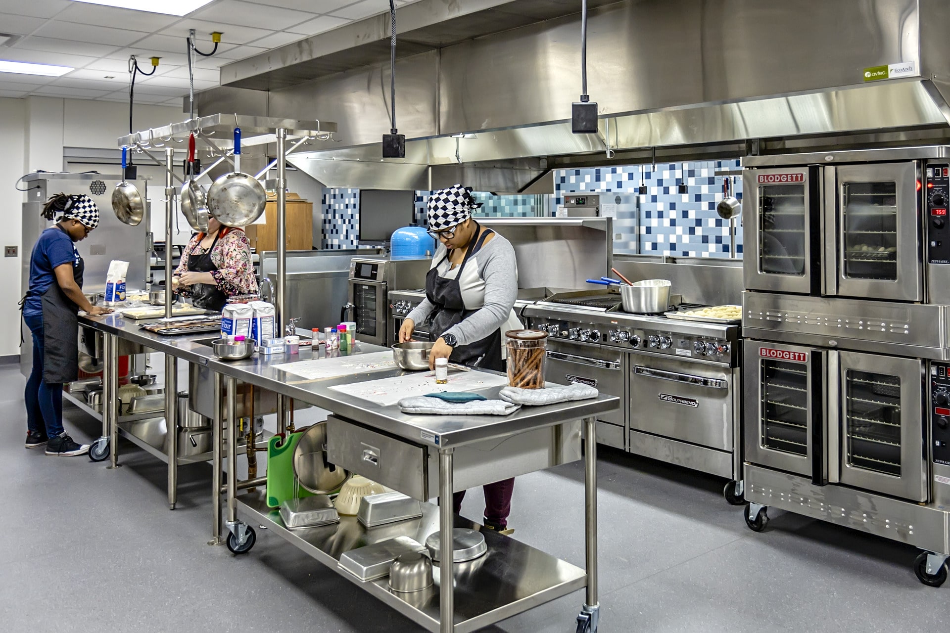
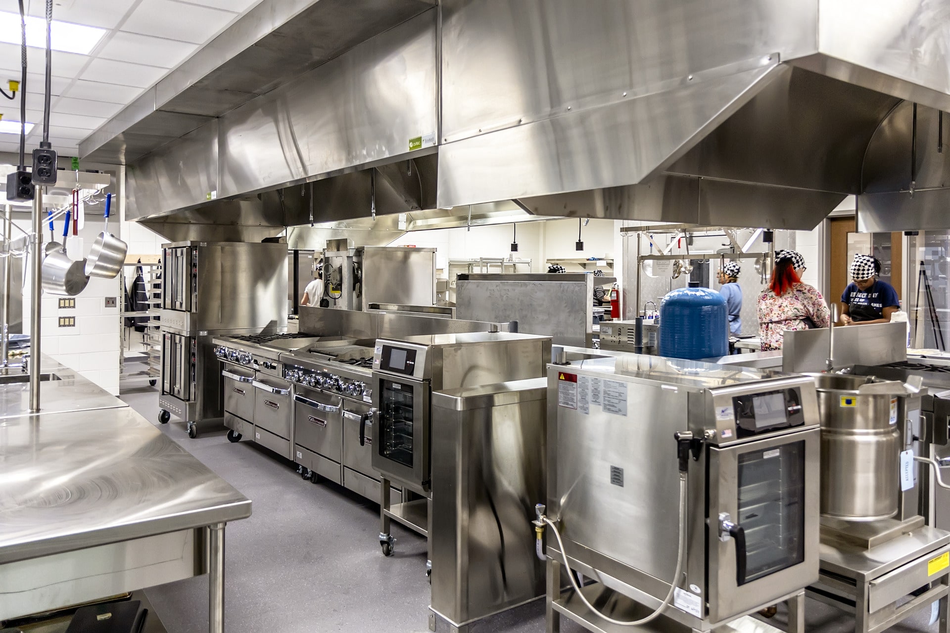
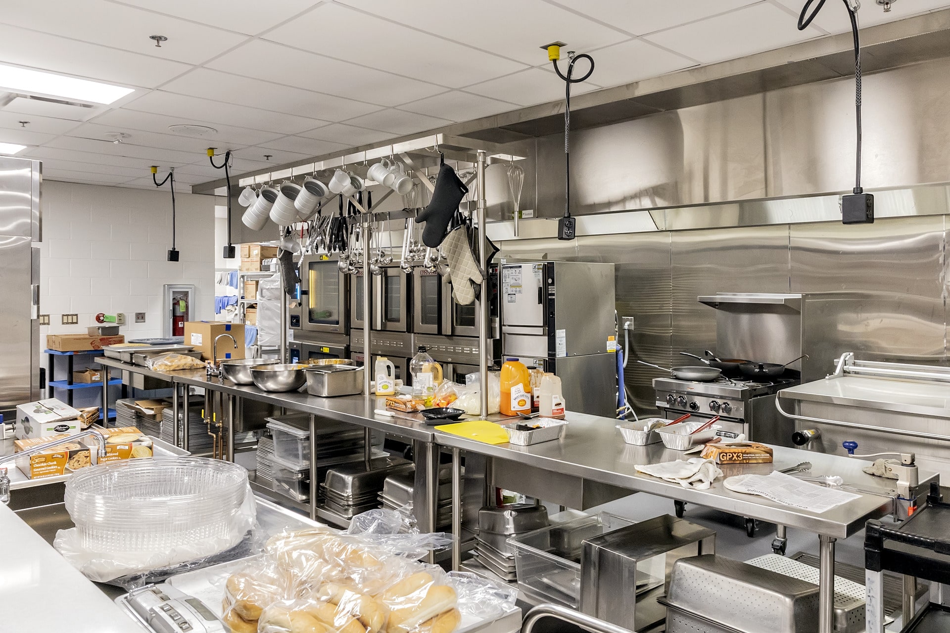
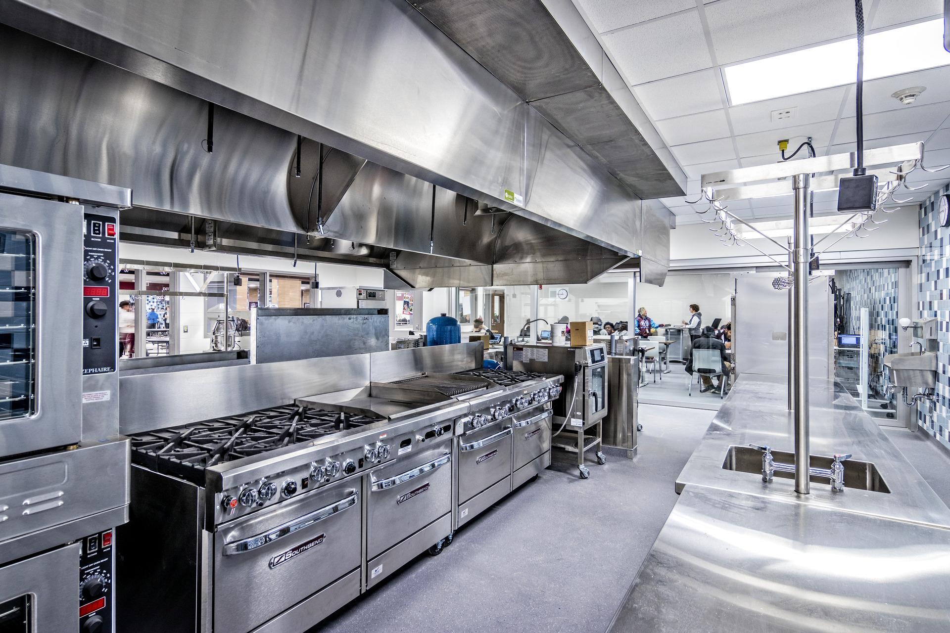
Related Works
Other stunning projects for our amazing clients


