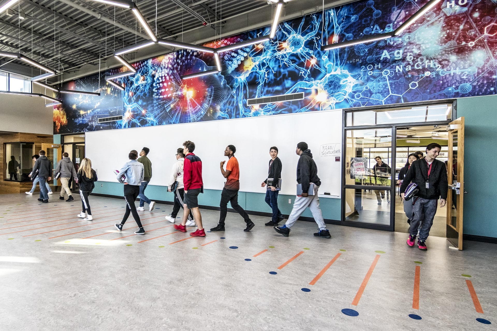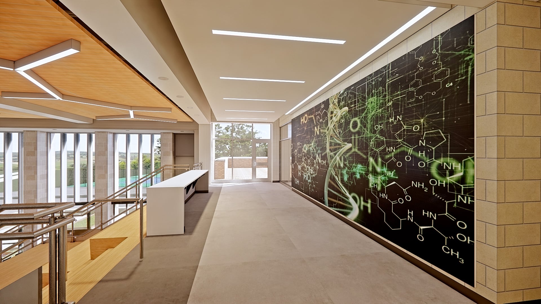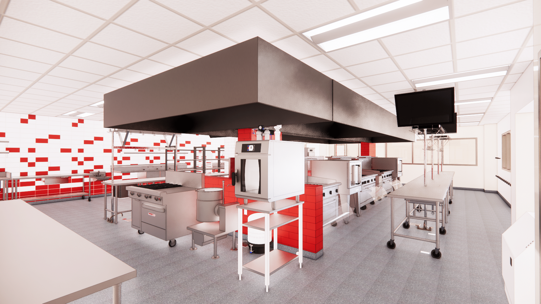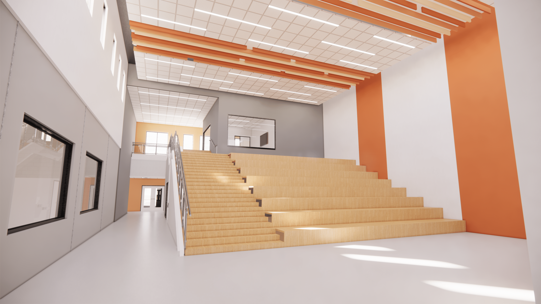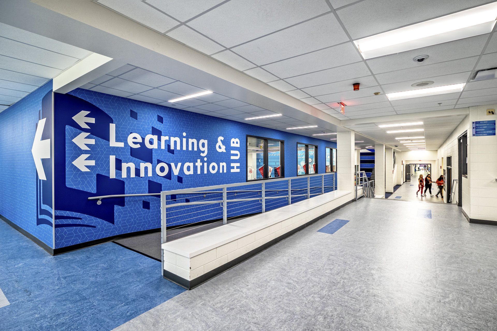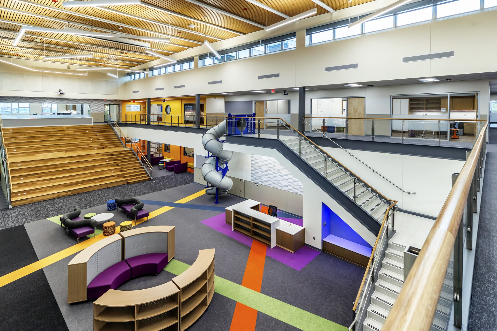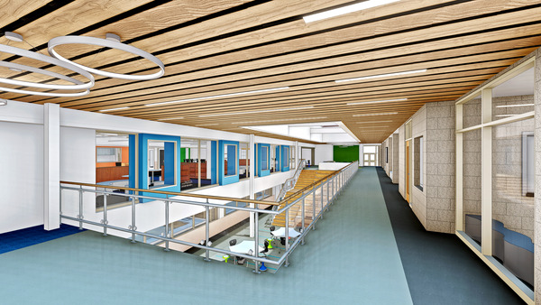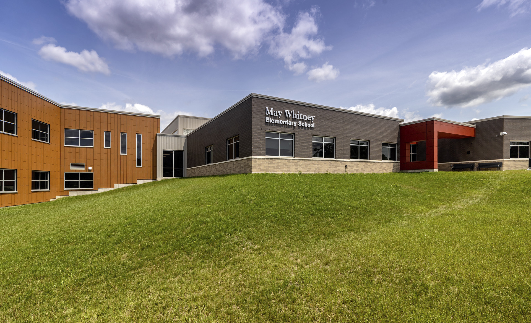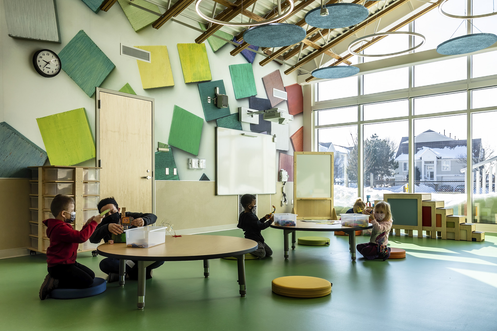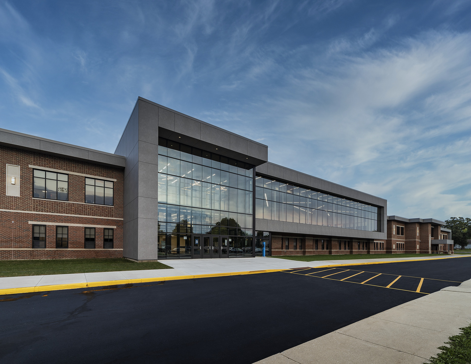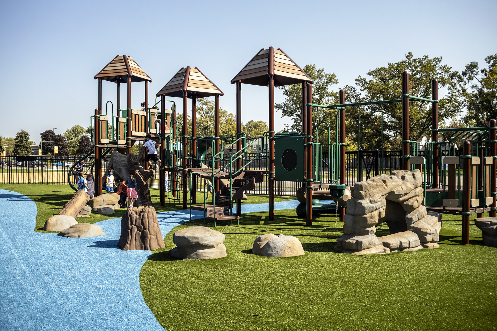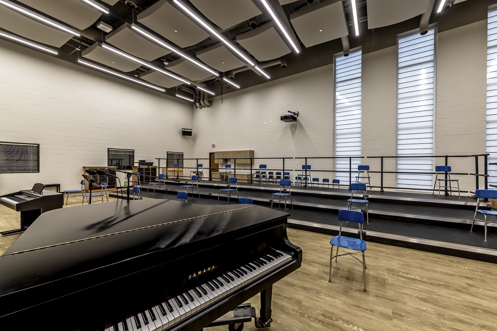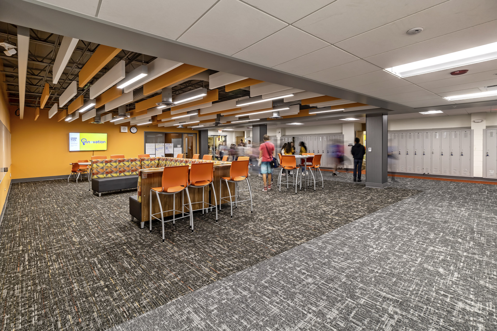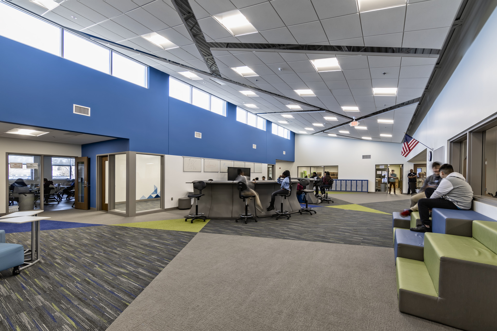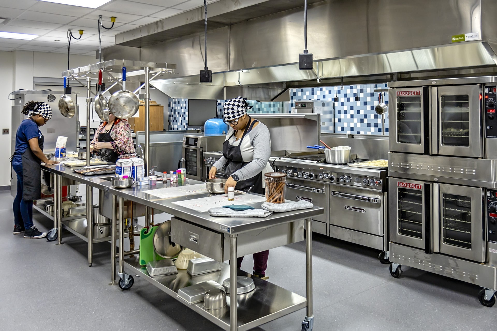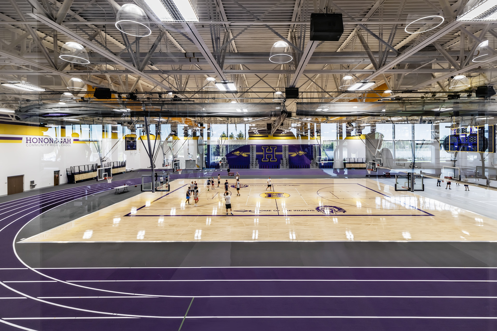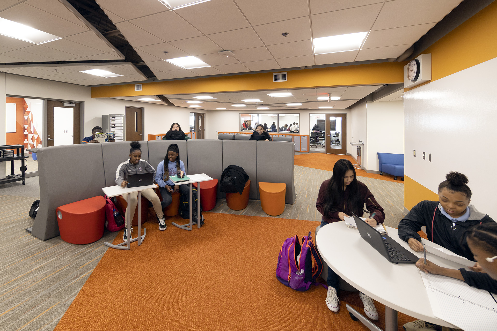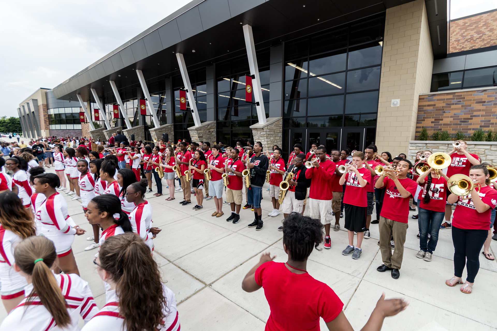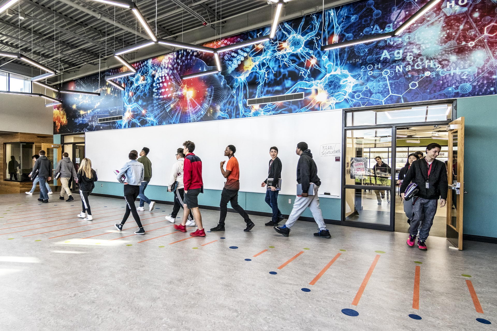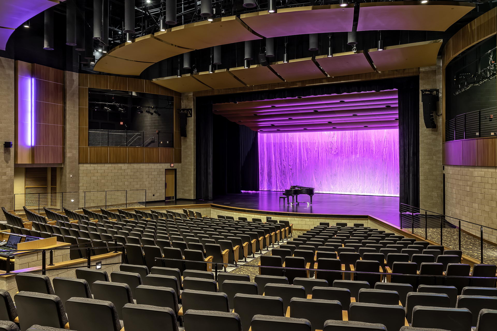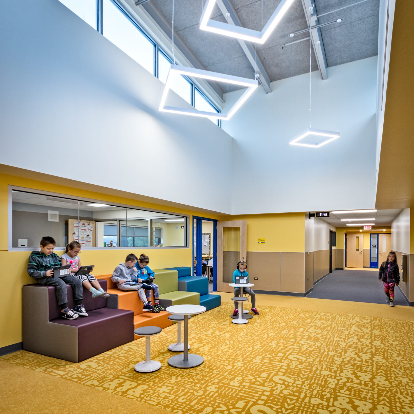STEM/Science Addition & Remodeling at Lockport High School
After years of mobile classrooms on campus, when the opportunity to expand presented itself the board and administration knew they needed to check off a lot of boxes. District Stakeholders worked closely with the design team to meet these goals. First and foremost, they wanted to embed the Partnership for 21st Century Skills’ four essential skills (communication, collaboration, creativity and critical thinking) into the educational experiences of all students in the district.
The 2017 addition also coincided with the high school’s transition to the Next Generation Science Standards. These new standards explore a range of active approaches to learning.
To facilitate the Next Generation Science pedagogy and educational experiences that promote these skills the design team collaborated with stakeholders to re-think the classroom and provide teachers with spaces that are flexible, integrate technology, facilitate movement, foster inspiration and creativity, and are bright and colorful.
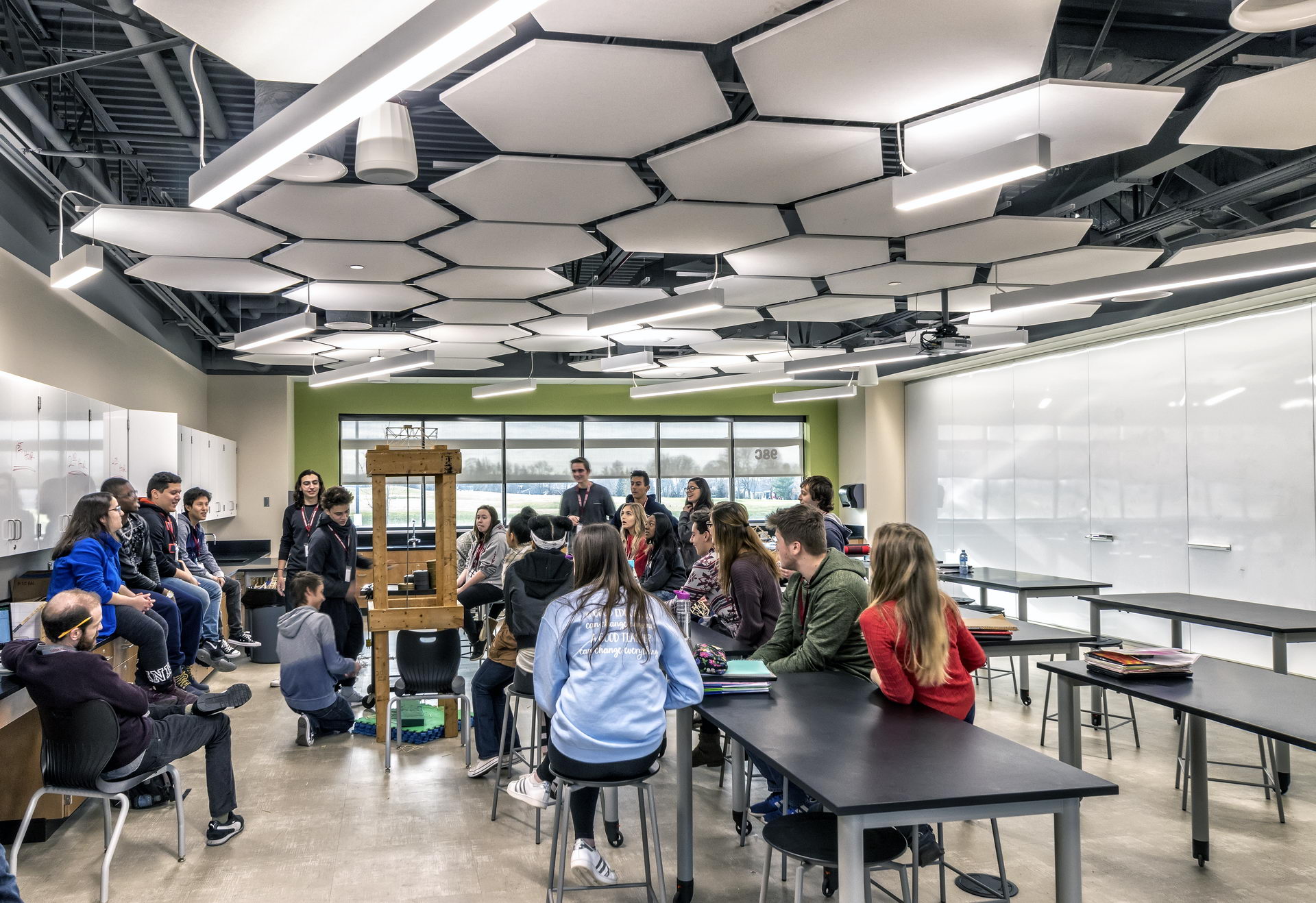
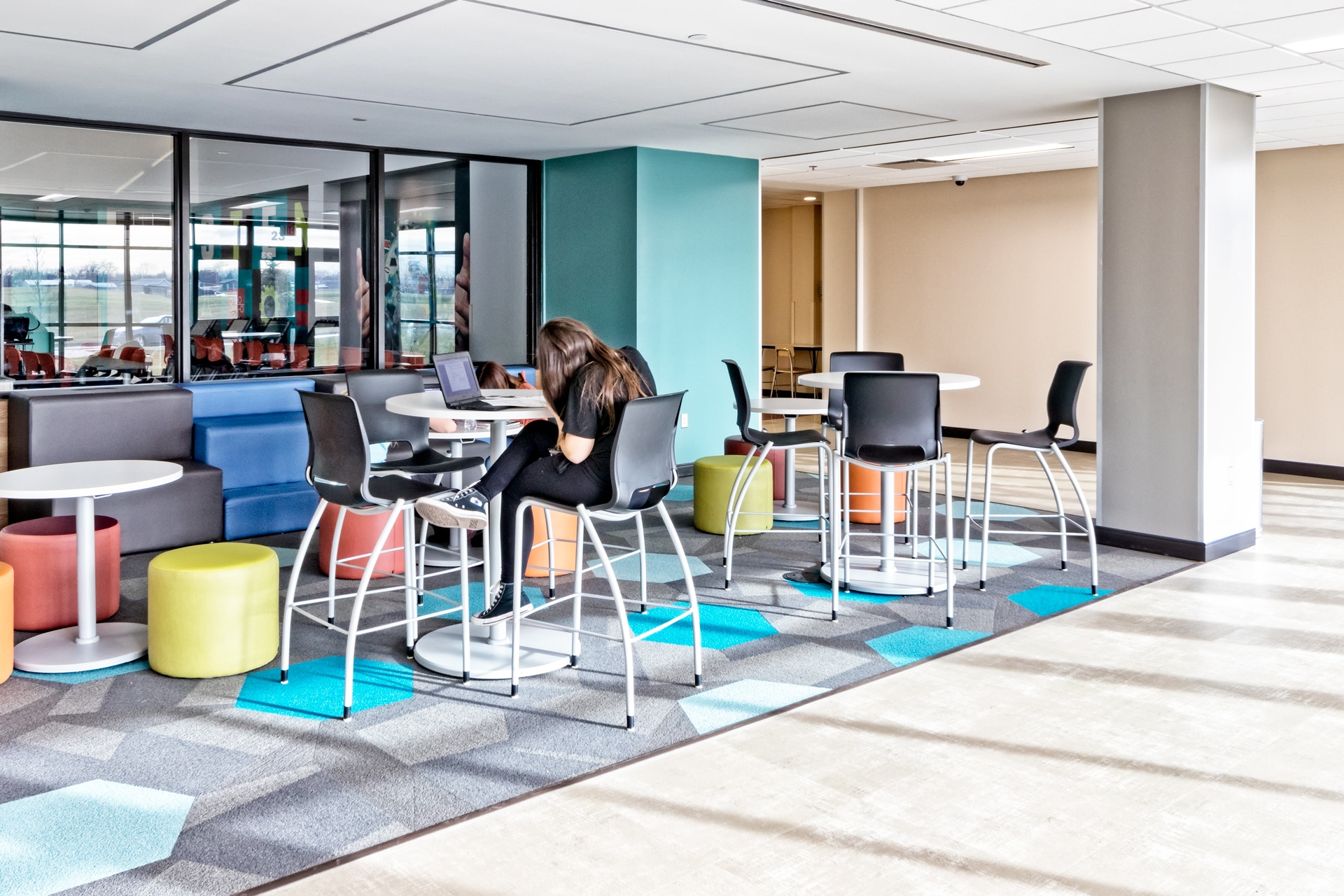
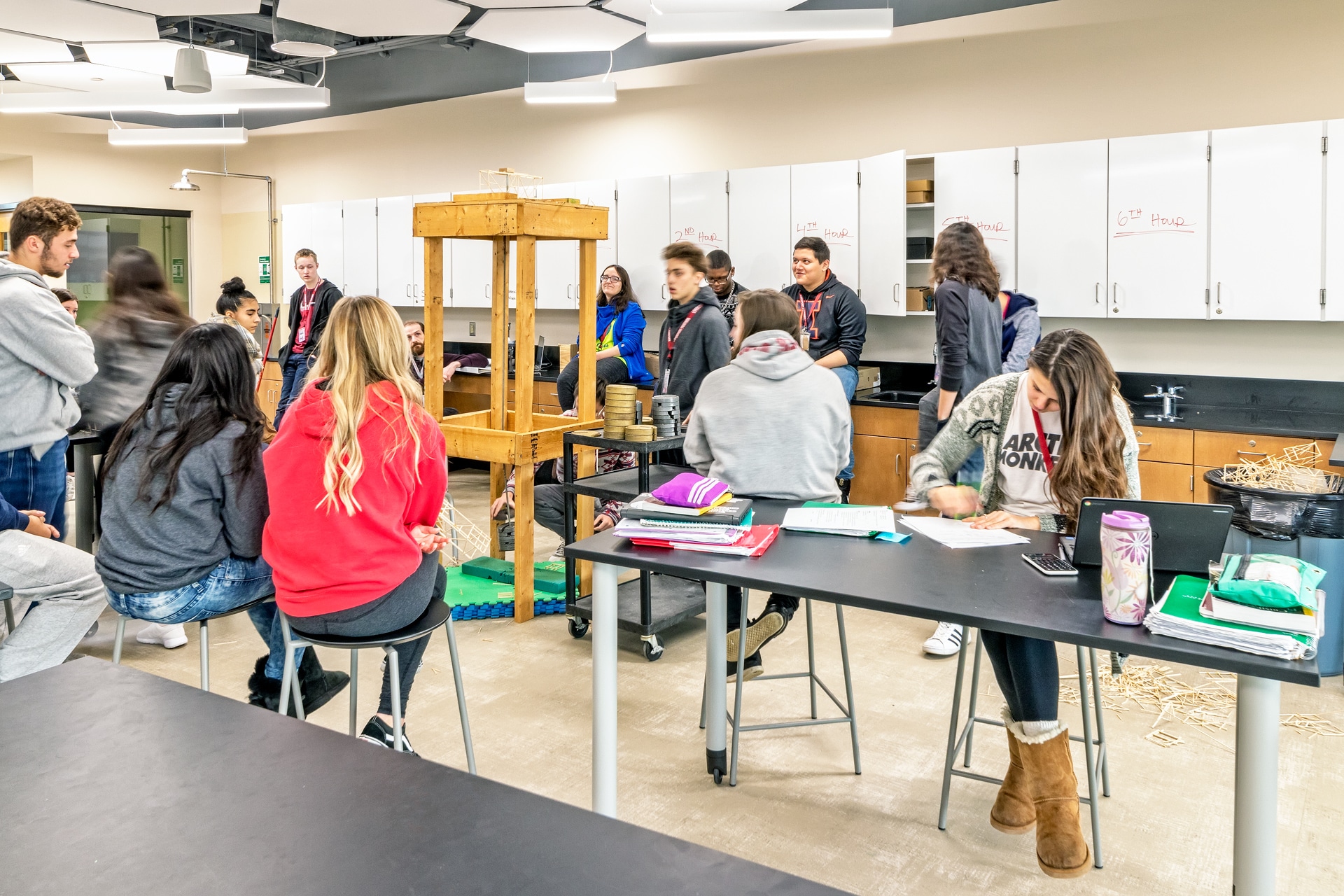
In keeping with creating an environment tailored to Next Generation Science Standards, a program goal was the space allow students to develop and use their creativity. The resulting design is conducive to inspiration and new ideas. The design team took to heart research showing that lighting and colors positively affect the cortex, nervous system, and hormones, which in turn affect students’ alertness and productivity. This inspired a lively, vibrant color pallet. Hallways now contain inspirational science writings, pictures, and formulas. Upon entering the new science area students and visitors talk about an immediate change that comes over them. They recognize and feel this as a unique learning environment. The design provides space to display science and STEM exhibits of student work. This encourages the community to participate in student learning. As a result, the new space was selected by a major corporate partner to host a Fair on National STEM Day. This event showcased student projects/experiments not only from the High School, but also from area feeder schools.
Lab stations are located on exterior walls allowing for flexible classroom groupings. Portable desks, tables, and chairs allow students to adjust quickly to instructional needs. Several classrooms feature operable partition walls that allow two adjacent rooms to open into one large space, offering the potential for co-taught classes and large group exercises. The ‘Molecule’, the largest group area for presentations and group interaction, also functions as a corridor equipped with markerboards, touch-screen displays, and flooring meter increments for use in experiments. From here students can take their experiments outside and use the courtyard as an additional group learning zone.
The new environment promotes collaboration, inspires creativity, infuses multiple elements of technology, and allows teachers flexibility with instructional delivery.
While the attractive spaces are a magnet for students, the design has improved student traffic flow and reduced hallway congestion.
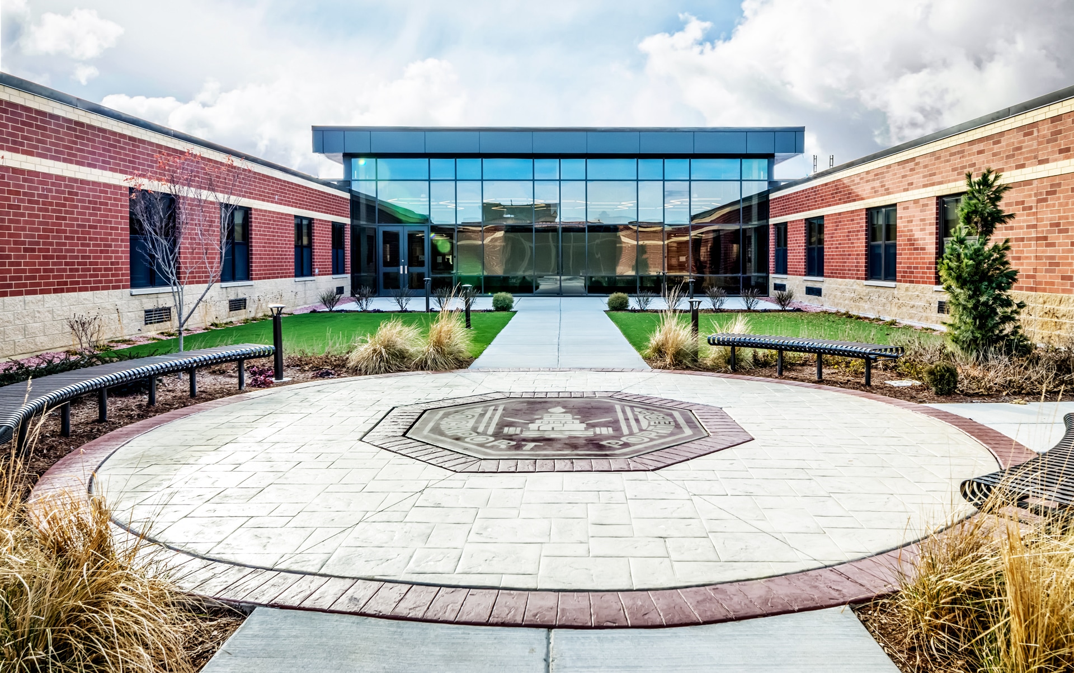
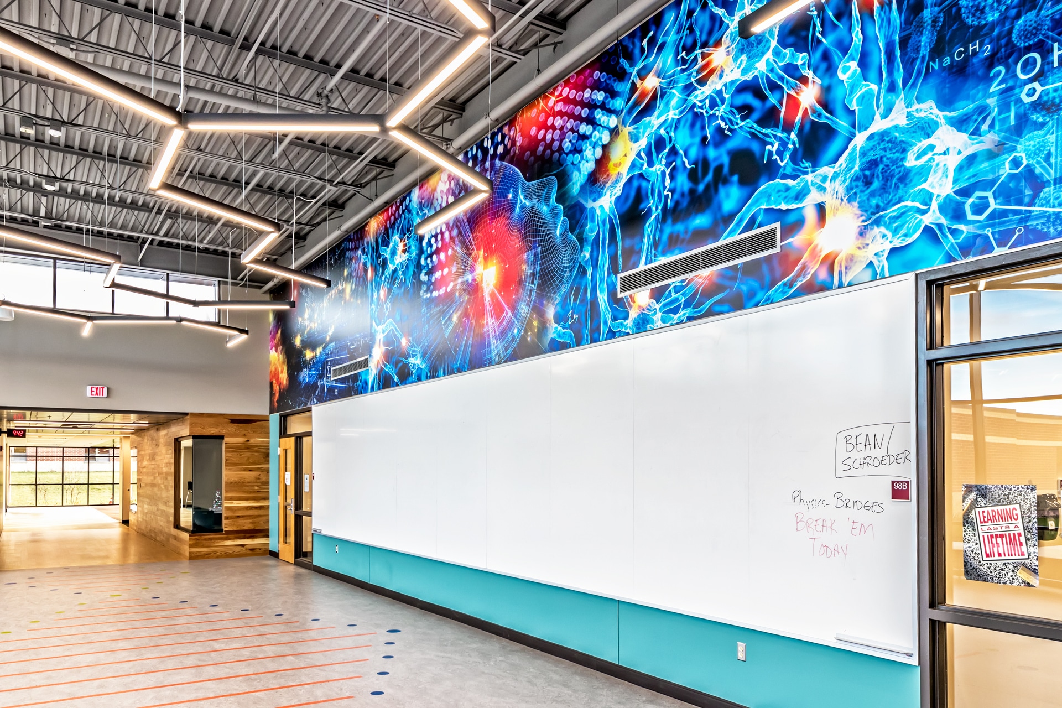
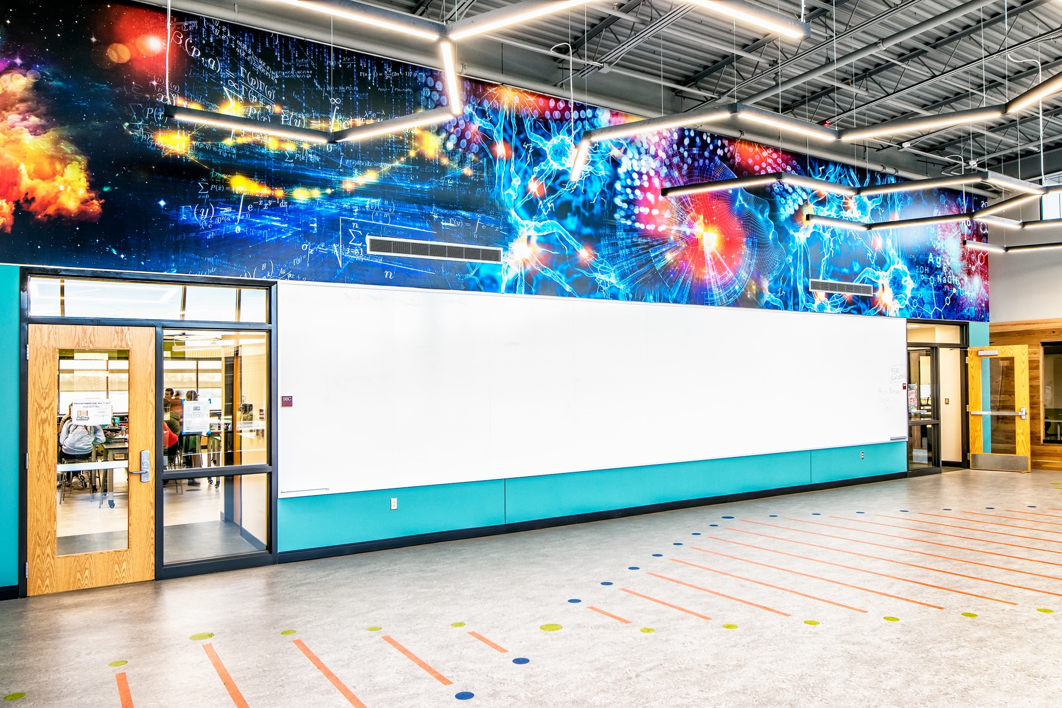
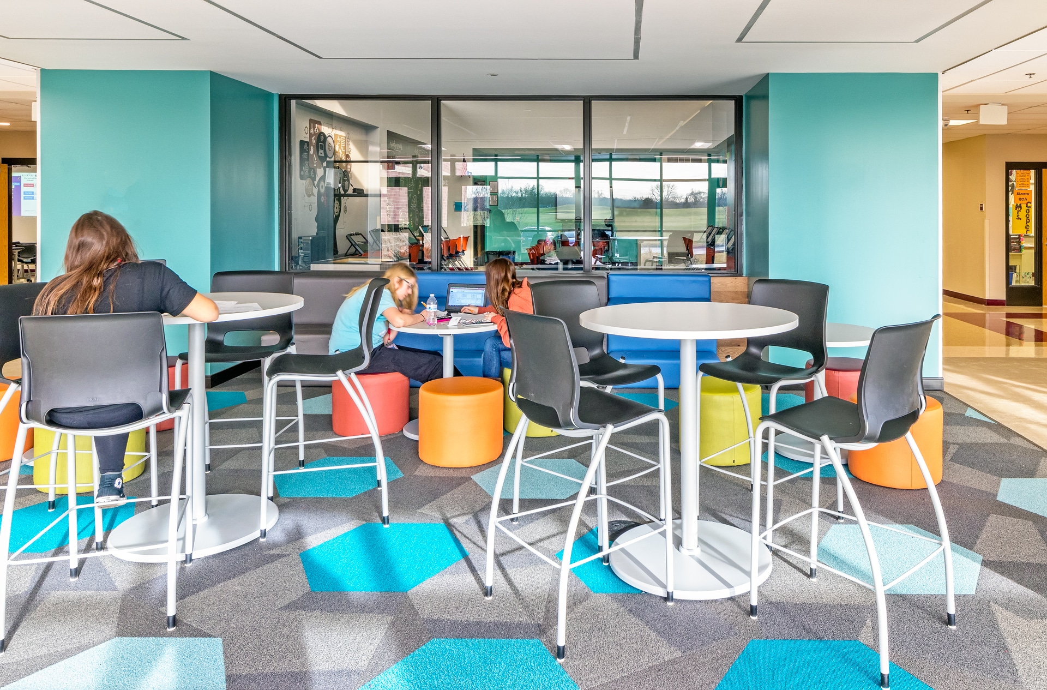
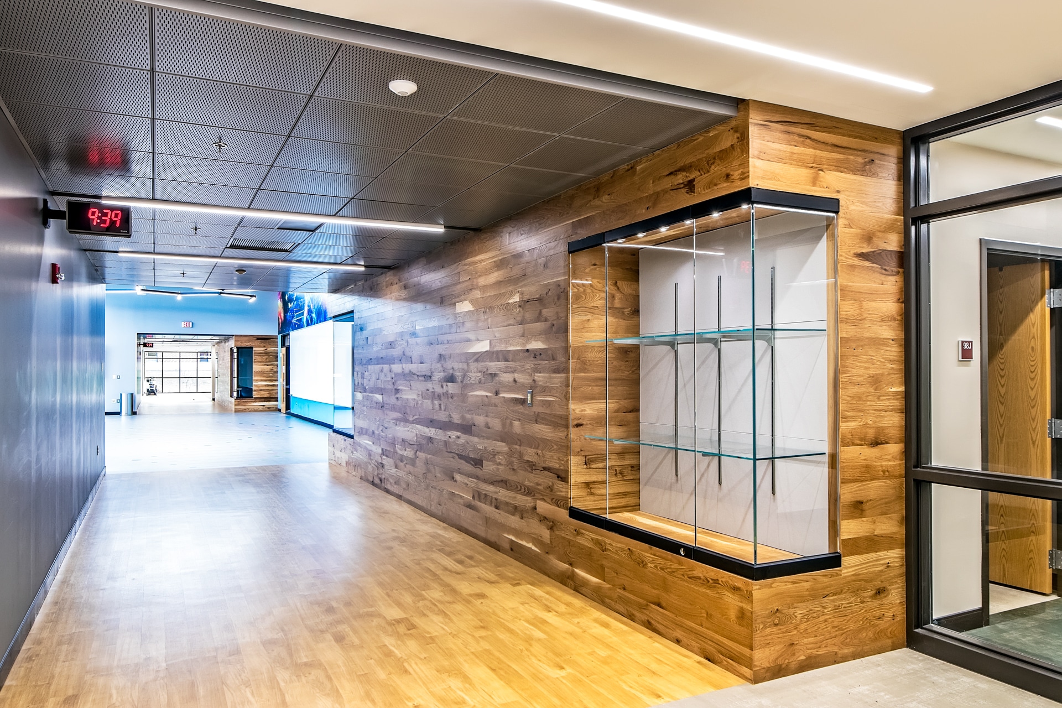
Related Works
Other stunning projects for our amazing clients

