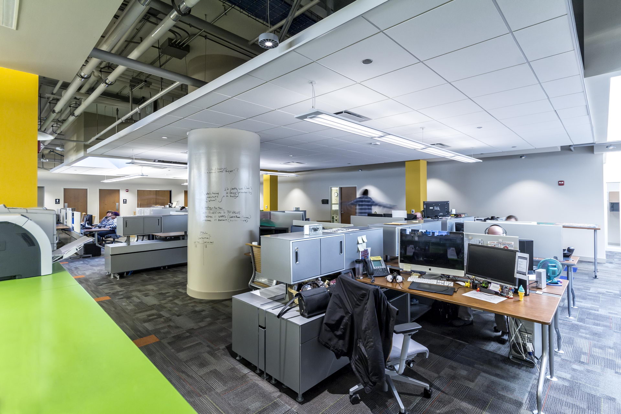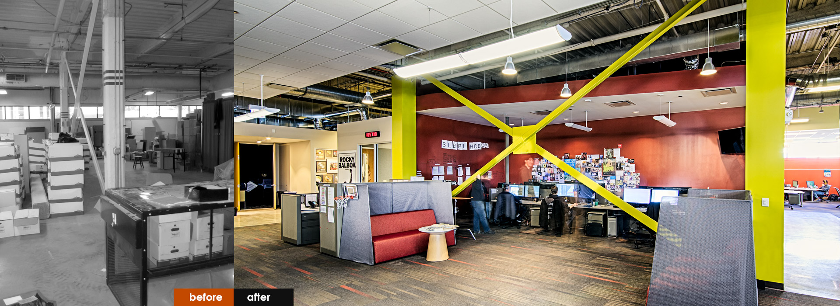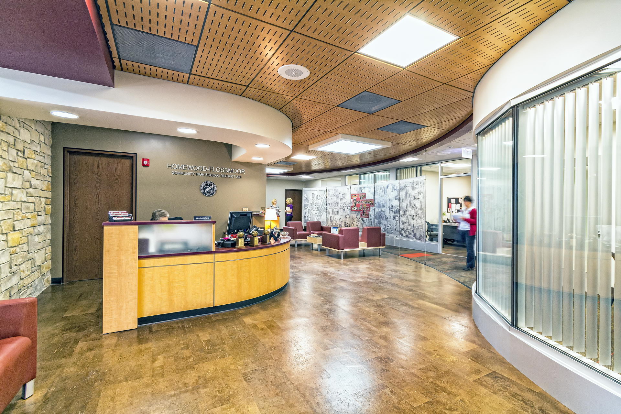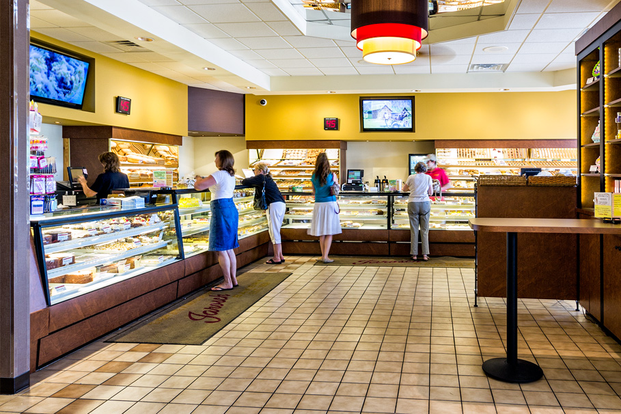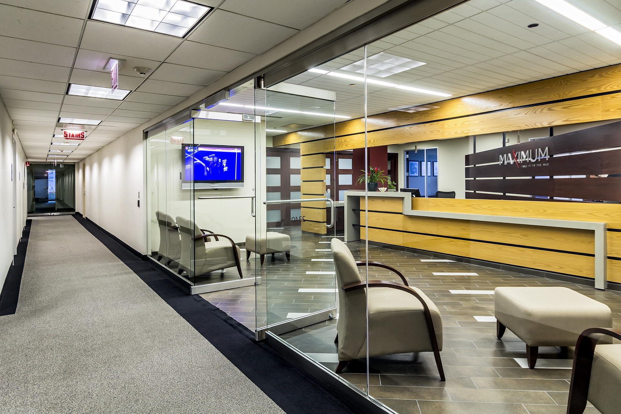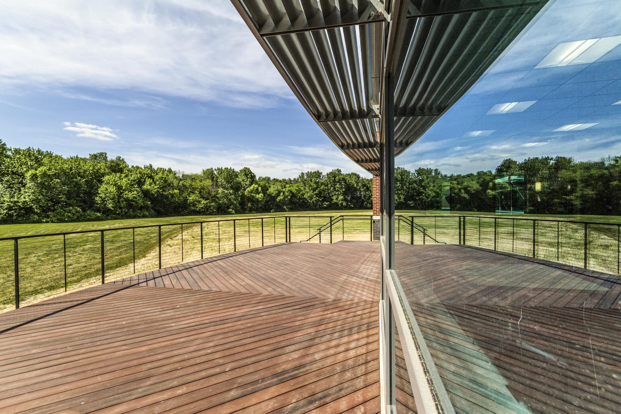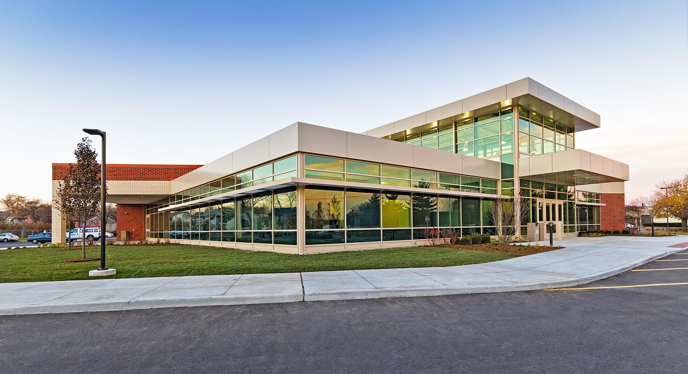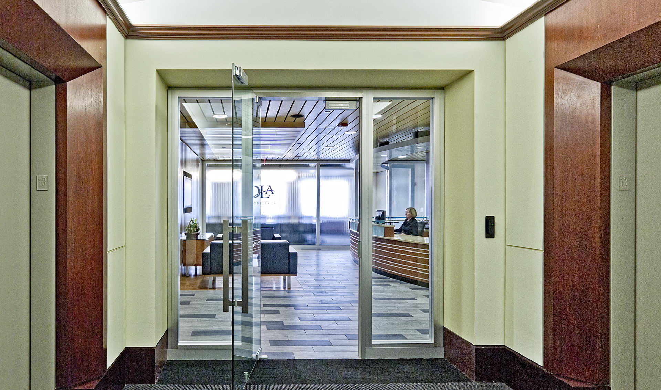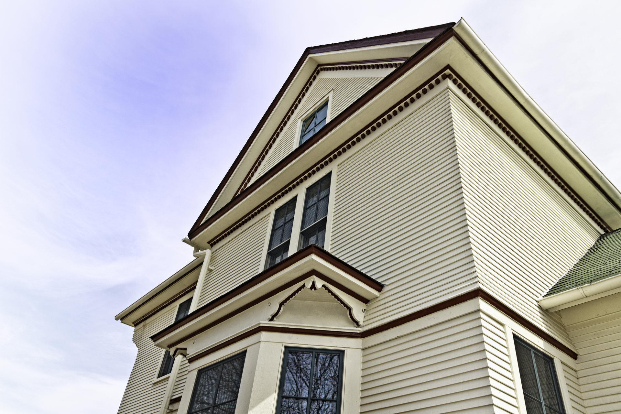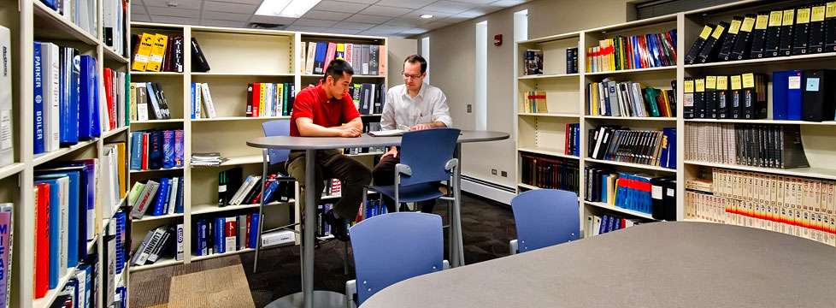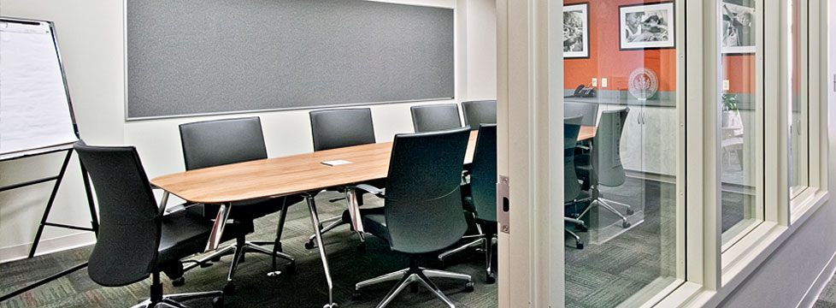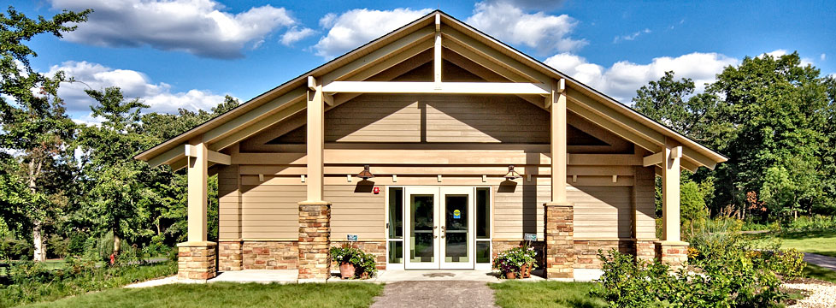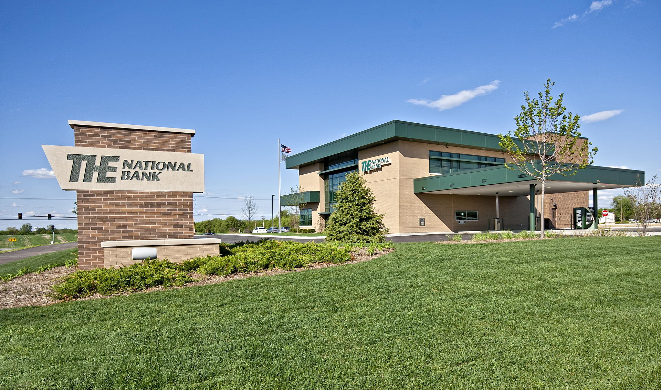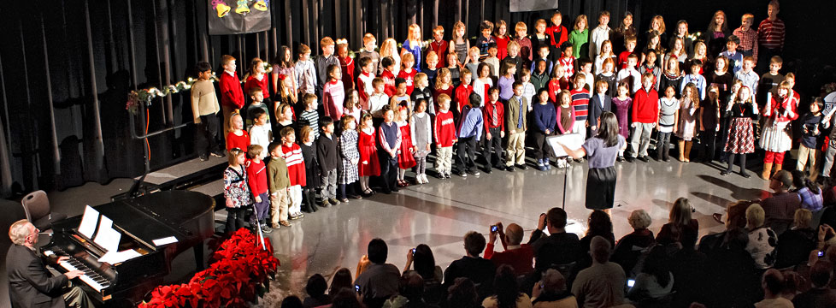Lake Zurich High School Renovation: Designing the New Learning & Innovation Hub
The design for Lake Zurich High School District 95 has a unique flavor – student input. The result? A professional learning space to inspire incubator-style design thinking.
Overview
Lake Zurich Community Unit School District 95 faced a significant challenge in renovating their High School’s outdated library and dispersed traditional art rooms, CAD classrooms, and more. The school lacked a central, student-focused collaborative space to support modern educational demands. To address these issues, they turned to DLA Architects, a leading architecture firm renowned for innovative solutions for educational facilities.
Identifying the Challenges
Through a series of meetings and surveys led by DLA’s Architects Design team, a clear need for an interdisciplinary STEAM (Science, Technology, Engineering, Arts, and Mathematics) program space was identified. Educators were inspired by the Stanford d.school Design Thinking Process to pinpoint the experiences they sought for their students. However, a significant gap existed in the availability of Ideate and Prototyping Spaces, which are vital for achieving this objective. In addition, the existing library, being a quiet zone, limited students’ collaborative time.
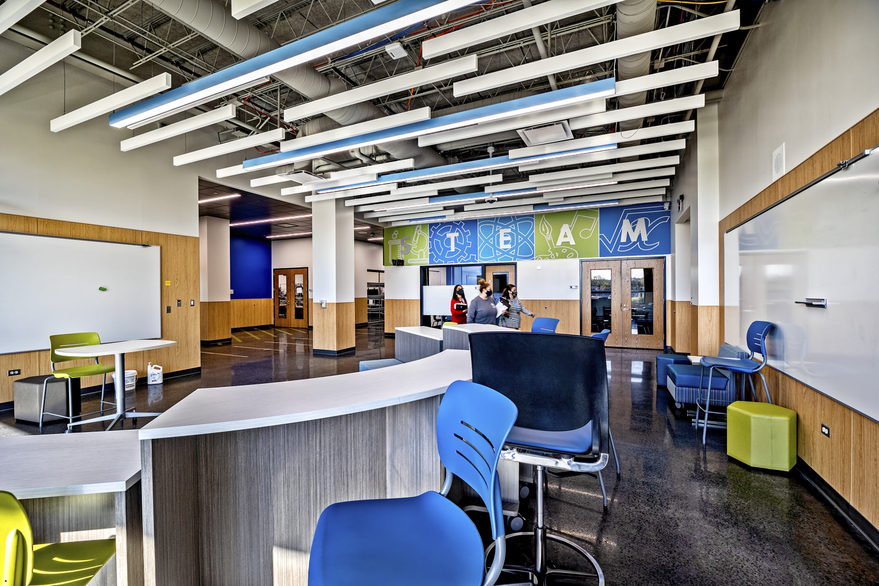
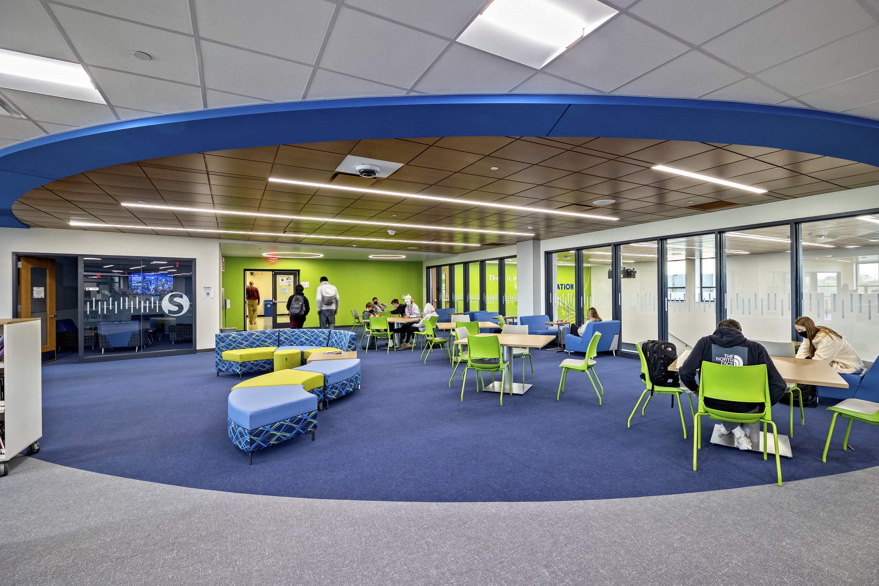
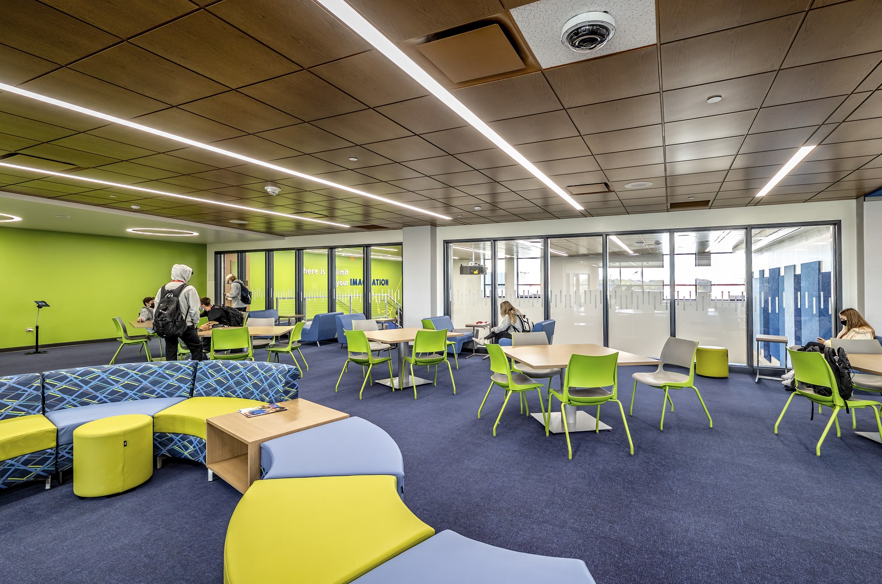
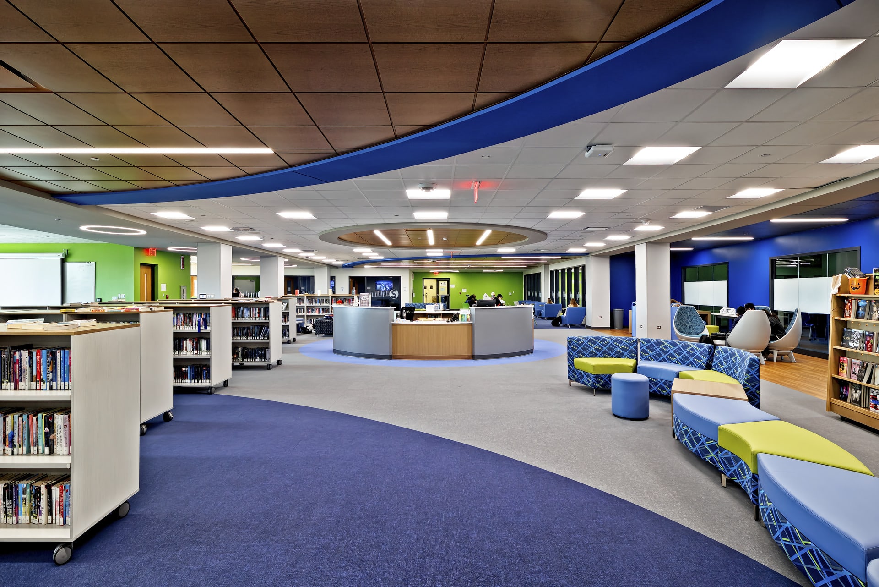
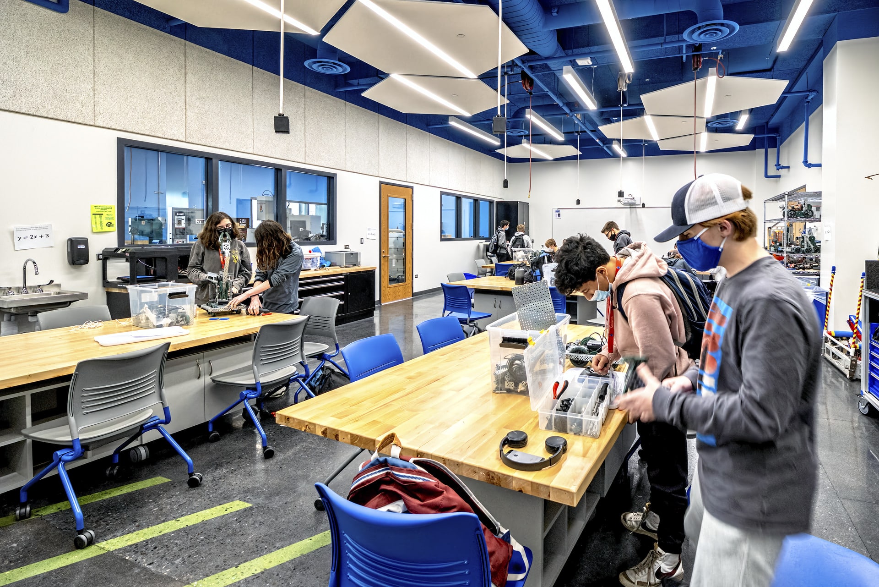
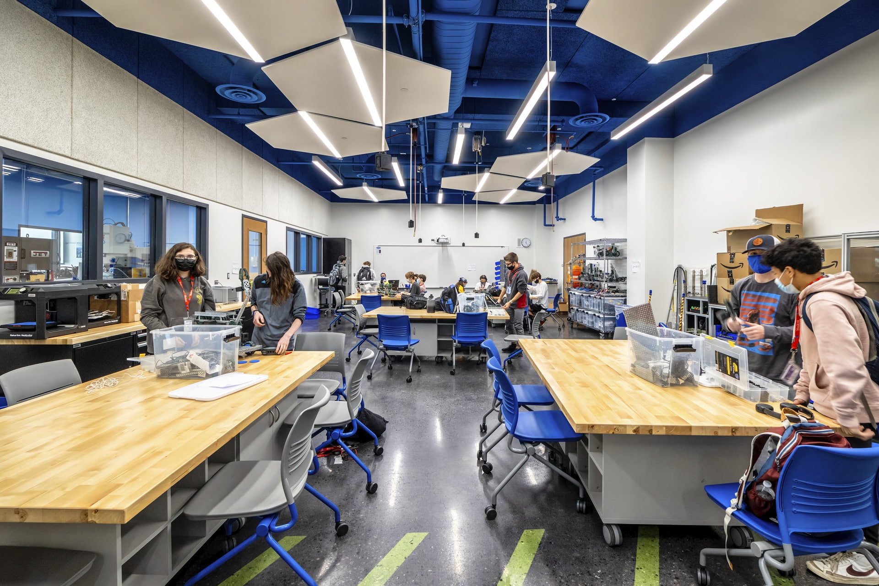
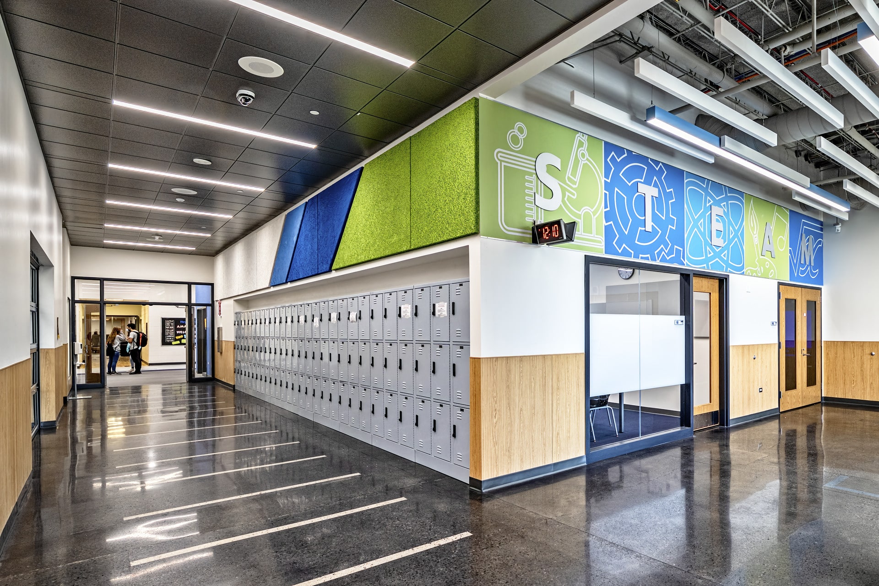
Designing the Solution
DLA Architects adopted a student-centric approach, actively involving students in the design process to create a vibrant and immersive environment. The outcome? A collaborative space that revolves around the needs of students, equipped with the essential resources and cutting-edge equipment for 21st-century learning. This innovative setting fosters creativity, communication, collaboration, and critical thinking.
To foster Design Thinking, the renovated facilities feature dedicated Student Friendly Spaces. These areas provide students with independent zones for exploration, as well as labs for prototyping their entrepreneurial ideas. The school’s INCubatoredu program is now backed by these newly created spaces that empower students to cultivate their own product or service startups. Moreover, the redesigned space was meticulously planned to accommodate future instructional changes, such as blended and online learning. This ensures its adaptability to evolving educational needs.
Results
After the renovation, students now engage in a variety of group sizes, allowing them to research, collaborate, and develop in ways that were previously impossible. They can confidently present their design solutions to diverse audiences, from peers to the wider community. Moreover, the renovation has ensured that students have unrestricted access to these spaces at all times.
Taking inspiration from the Stanford d.school Design Thinking Process, the Learning and Innovation Hub offers a truly distinctive environment that fosters creativity and facilitates the sharing of information. It serves as a catalyst for building new knowledge and forging pathways to future success. To support professional development goals and encourage interdisciplinary collaboration, the Hub staff collaborates closely with educators to research lessons and develop opportunities for project-based learning. Additionally, the Hub offers a wide range of programs that empower students to explore, innovate, and reflect. By bringing in community members and guest speakers, students are exposed to a myriad of college and career choices.
Ultimately, the Learning and Innovation Hub stands as a one-of-a-kind space that nurtures creativity, fosters information sharing, and promotes project-based learning and research. It is now a space for students to explore, innovate, and reflect on their educational journey.
Design & Energy Efficiency
The students played a critical role in the design process, creating a vibrant, warm, and inviting learning environment. The design incorporated natural materials, dynamic ceiling designs, and mature paint colors to create an age-appropriate space for high schoolers. The newly renovated space also featured LED lighting, zoned for task-specific dimming, and larger windows for increased natural light. Moreover, the design took into account passive security measures, traffic patterns, and accessibility for all students.
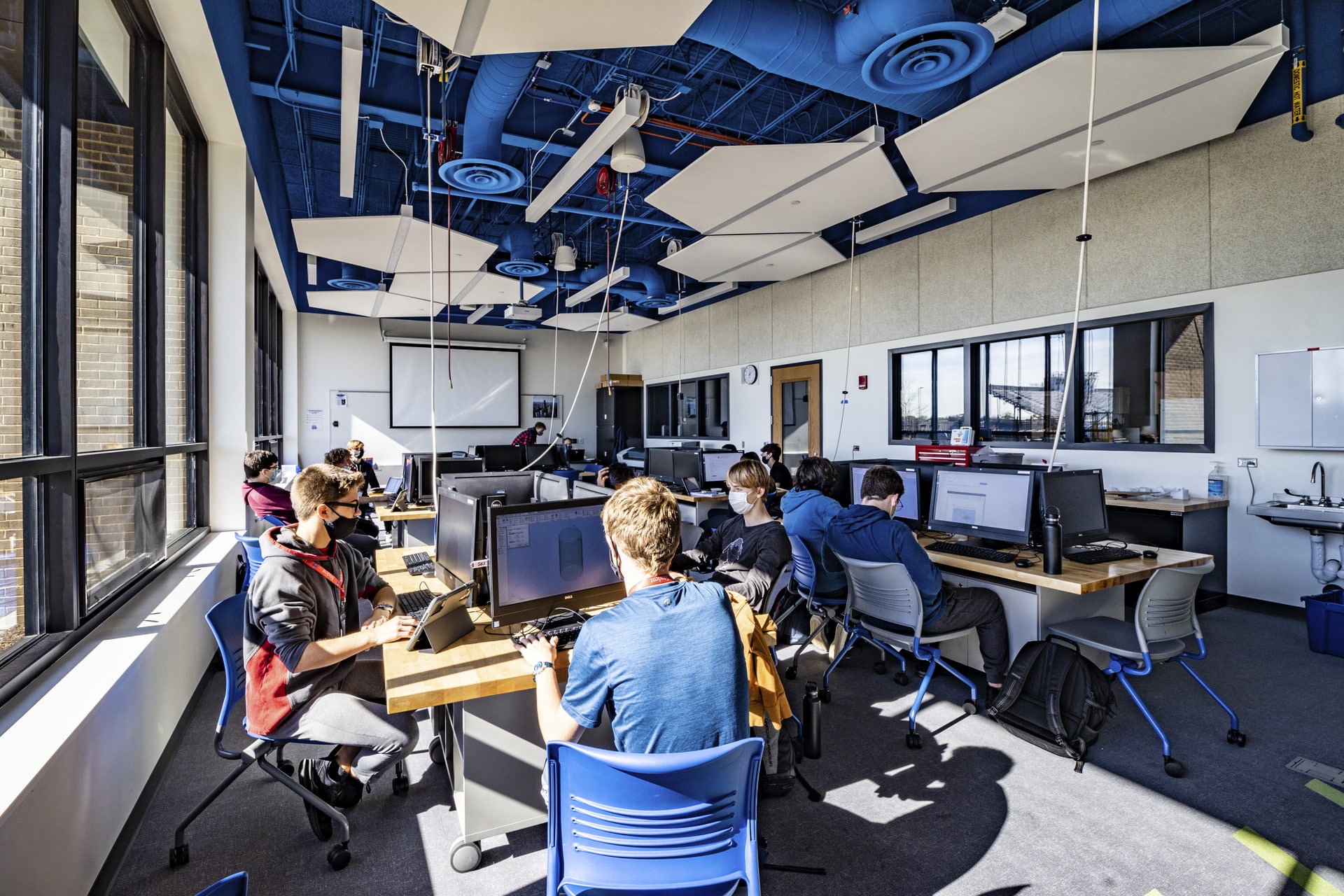
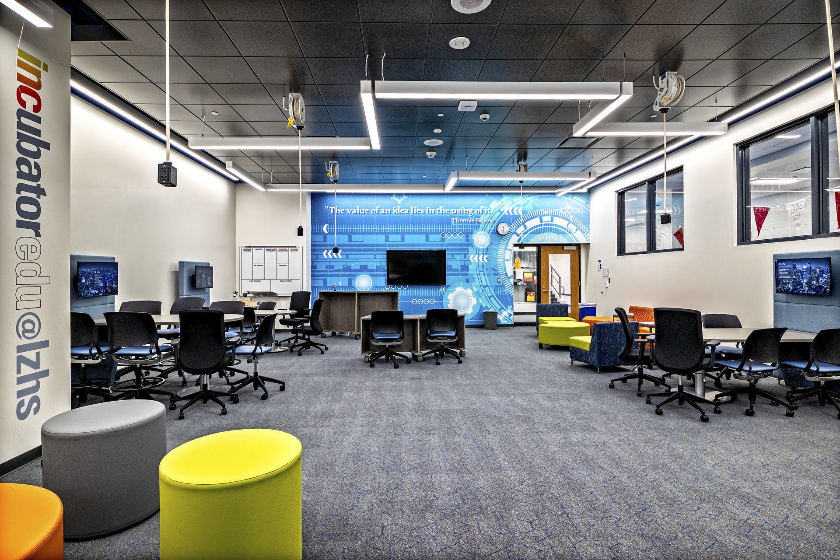
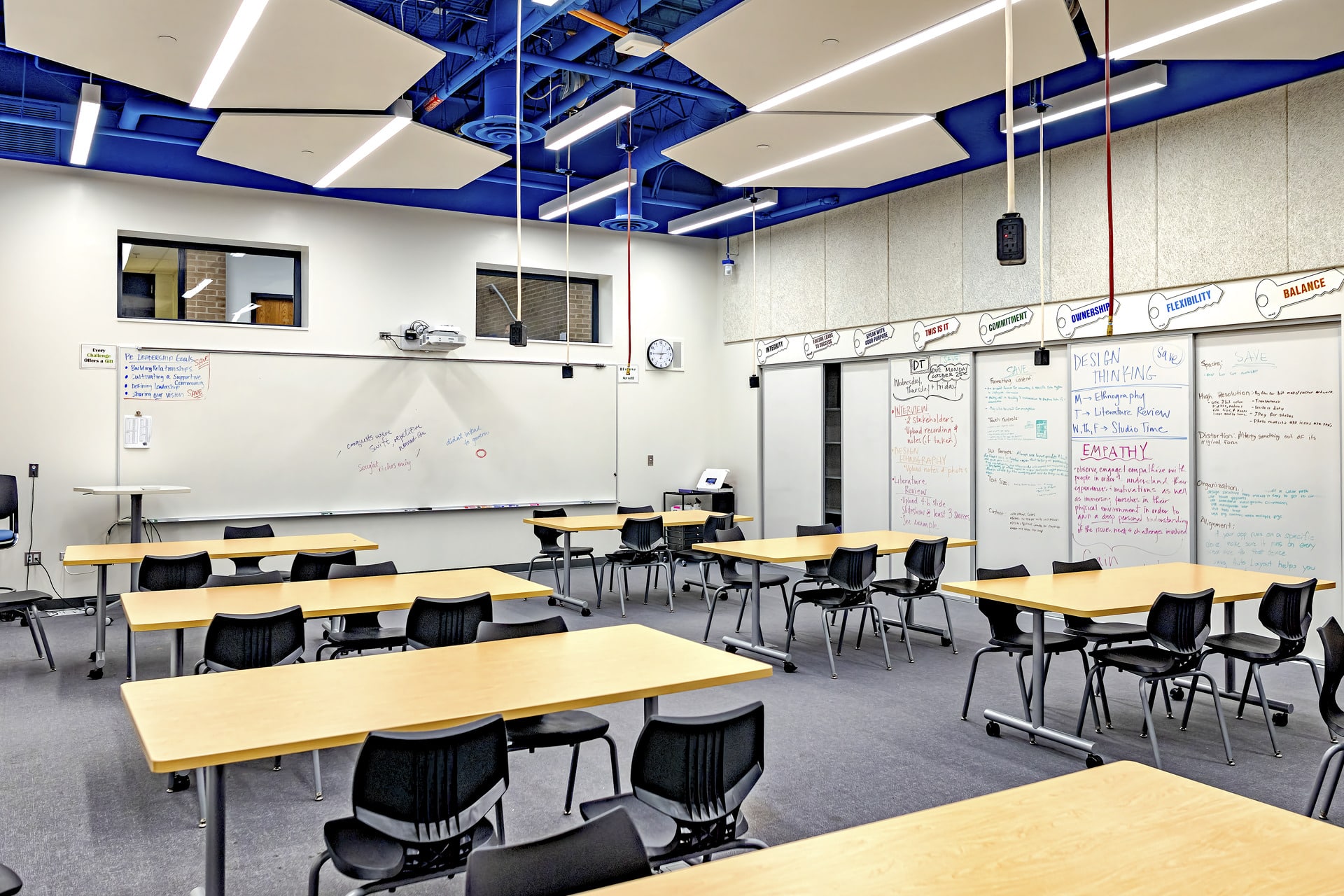
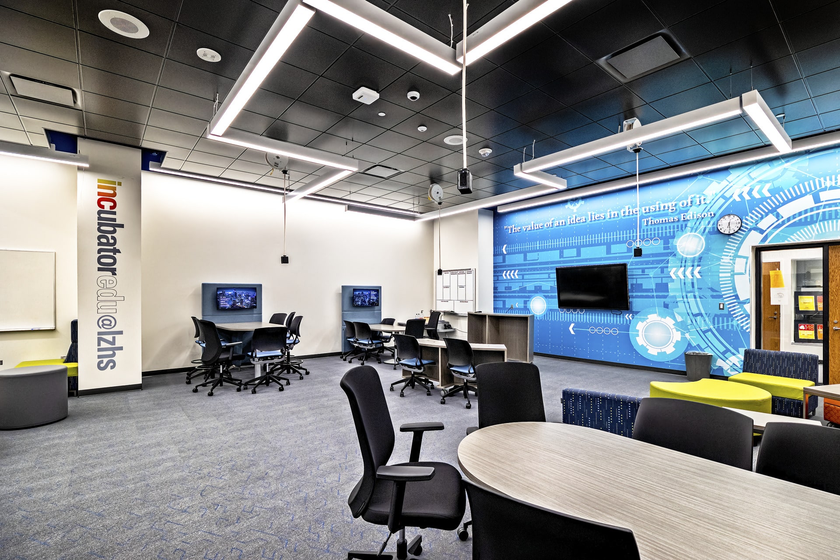
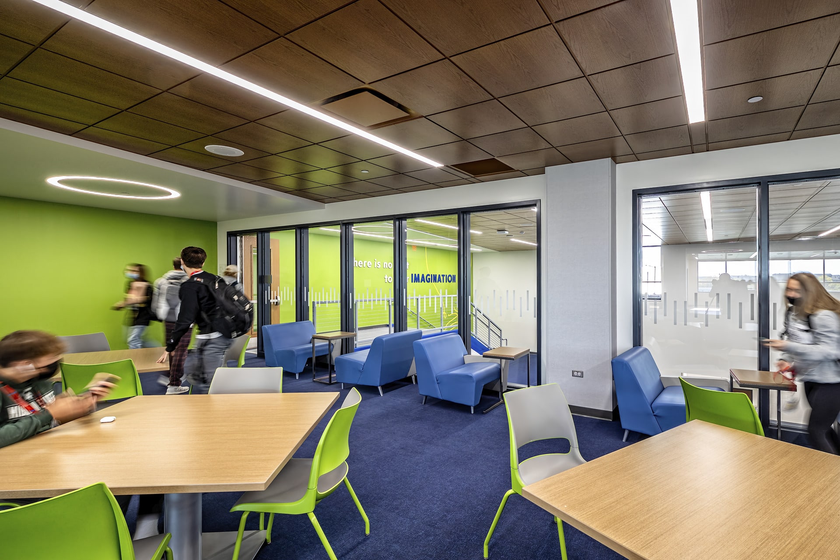
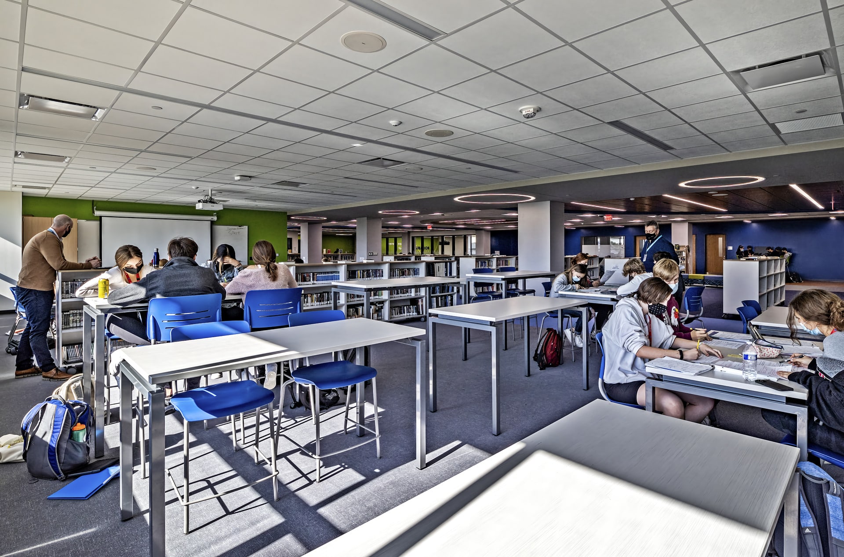
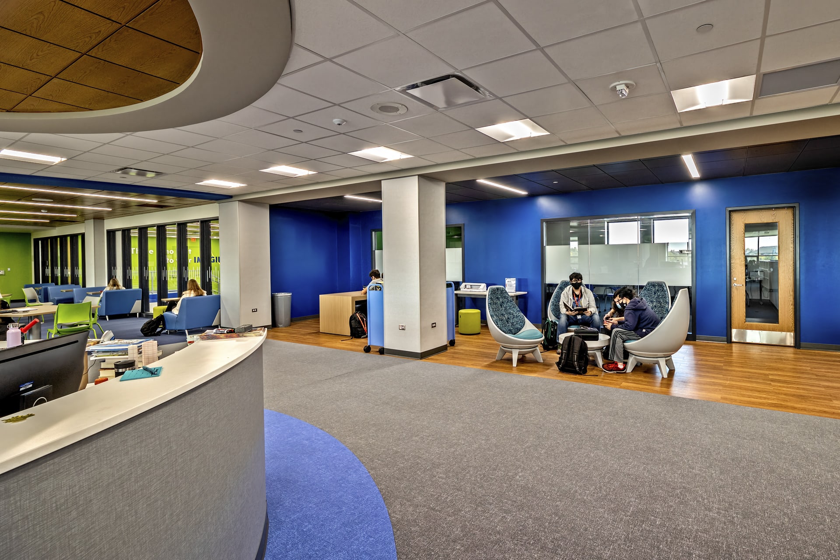
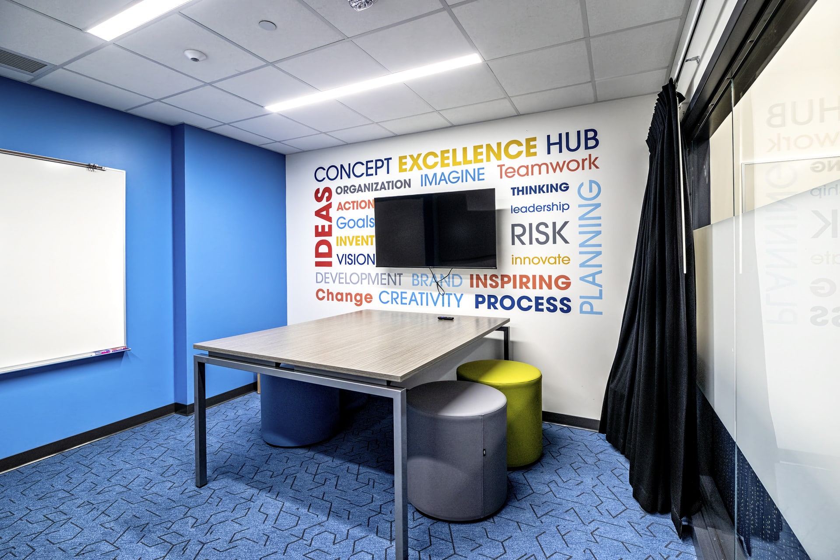
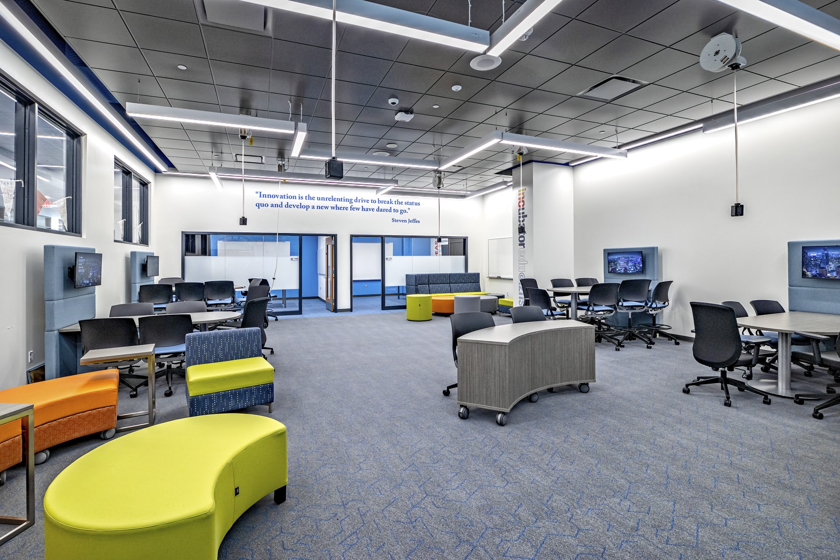
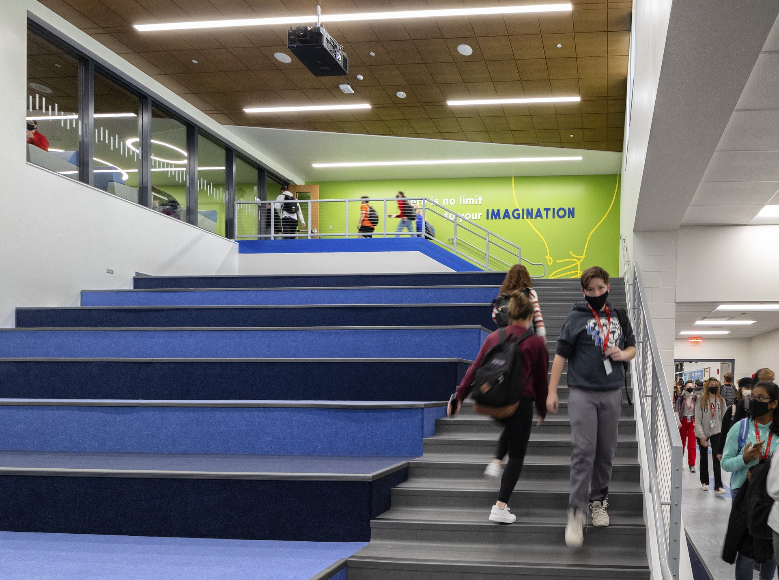
Related Works
Other stunning projects for our amazing clients

