New Washington Elementary School
Schiller Park School District passed a Referendum in early 2020 to replace their existing 50+-year-old Washington Elementary School. The existing school, which served fourth and fifth graders, was operating above capacity. Enrollment had increased by 33% since 2008. The new building would address these basic infrastructure needs and rising enrollment. It must also be a flexible 21st-century learning environment that encourages innovation and collaboration. The Visioning Process resulted in a design that does just that.
The school is comprised of 4 Learning Neighborhoods. Through the Visioning Process, it was revealed that Learning Neighborhoods and Classroom Zones would be design priorities. As such, each Learning Neighborhood is a central, flexible Learning Hub surrounded by 4 Learning Studios/Home Rooms. The Learning Neighborhoods are identifiable by their color and unique geometric shapes.
- The Learning Studios are the home base of the students. They feature a variety of flexible furnishings to support student-choice and multiple modes of learning.
- The Learning Hub is a flexible environment. The design supports project-based learning and maker space functions.
- Encouraging independent student-centered learning was another goal identified in the Visioning Process. The Learning Studios/Home Rooms and the Learning Hub promote this independence. Transparency between these spaces was important. Teachers maintain direct visual supervision. It allows natural light to penetrate deeper into the space. Transparency enhances the joy and sense of connectivity prioritized during the Visioning Process.
- An operable garage door between the Learning Hub and the Media Center allows learning to permeate into the heart of the school.
The central Media Center features a learning stair amphitheater for large group presentations. Multiple nooks and adjacent spaces provide access to differentiated learning. There are quiet spaces for personalized independent learning. A slide descends from the second to the first floor. It is a subtle reminder that this is a place for children. It again supports the vision for creating a joyful and happy learning environment.
Two Reading Rooms have direct visual adjacency to the Media Center and have an abundance of natural light and views to the outdoors.
Two Self-Contained Learning Studios are designed to assist students in the development of life skills. These learning spaces are conveniently located next to a Sensory Room and a Motor Room.
It should be noted that the referendum passed just as the COVID-19 Pandemic was starting. This meant the entire Visioning and Design Process (Schematic Design through Construction Documentation) took place during the pandemic. The design team adapted to virtually facilitating this essential and informative phase of the design process through a series of highly interactive and engaging meetings with a variety of stakeholders to imagine the future Washington Elementary School.
The design makes it possible for the existing Washington Elementary School to remain fully operational and functional while constructing the new school directly adjacent to it.
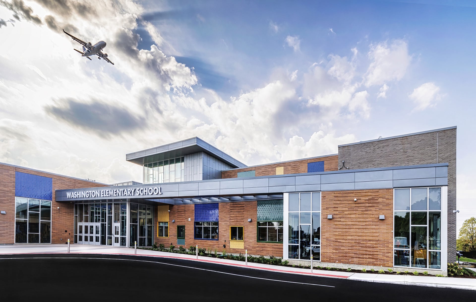
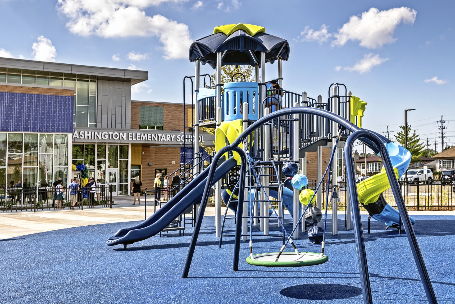
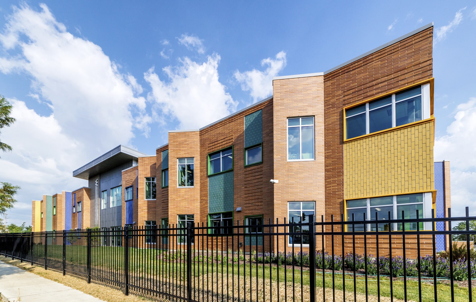
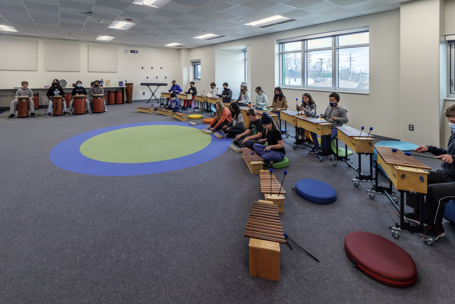
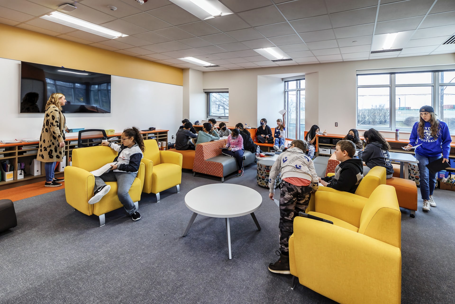
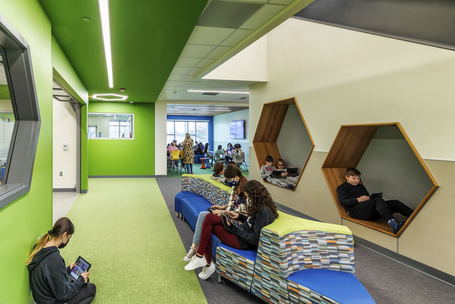
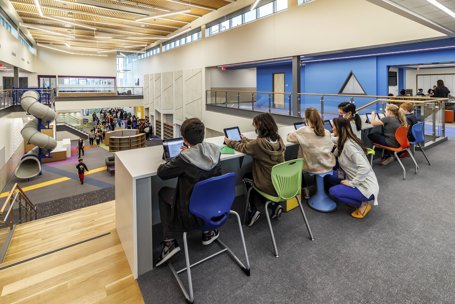
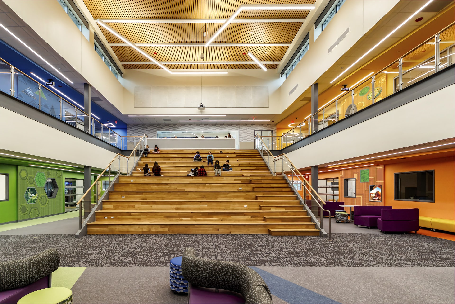
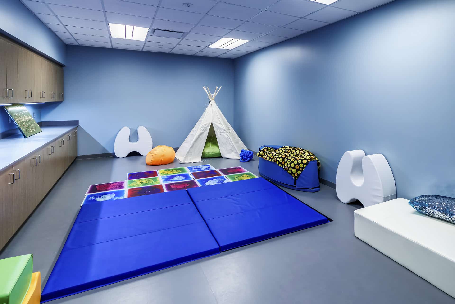
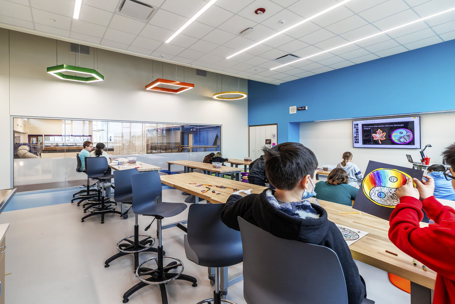
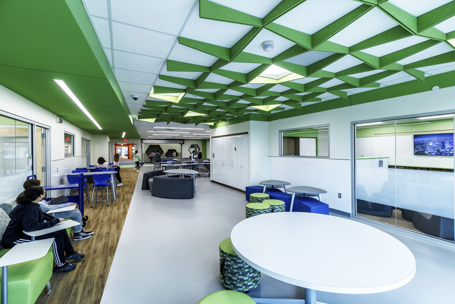
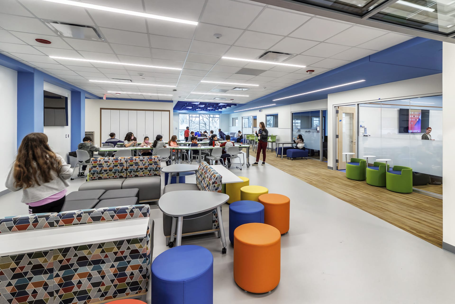
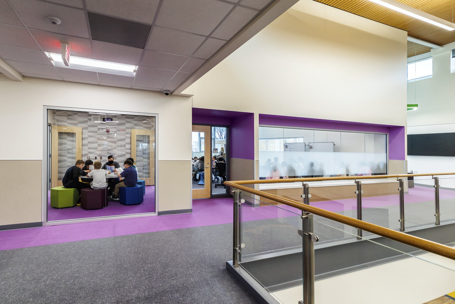
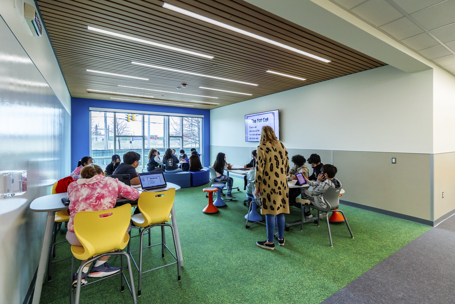
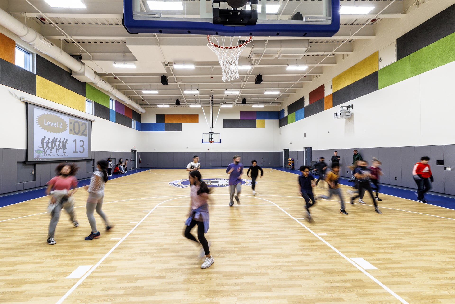
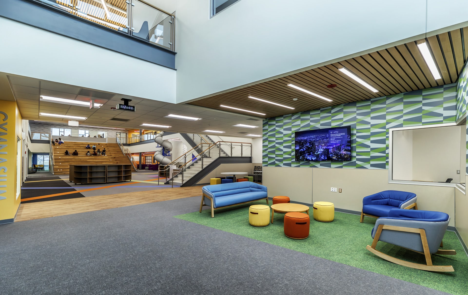
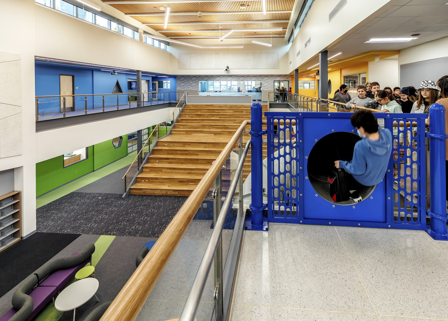
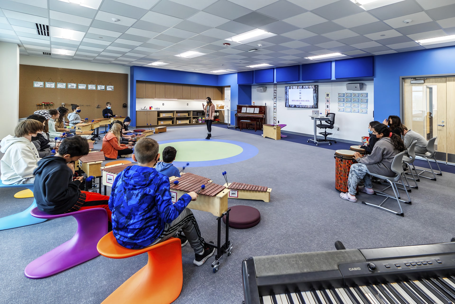
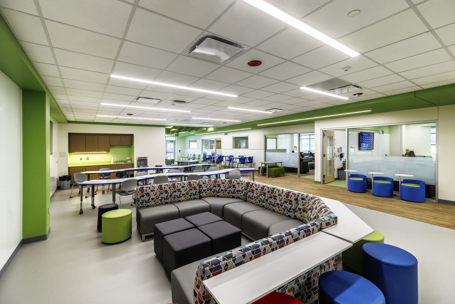
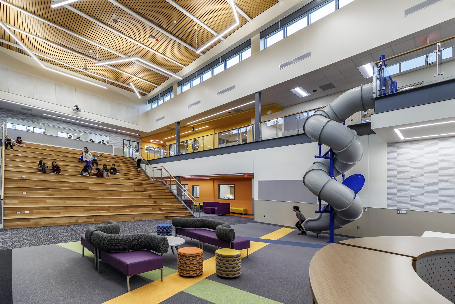
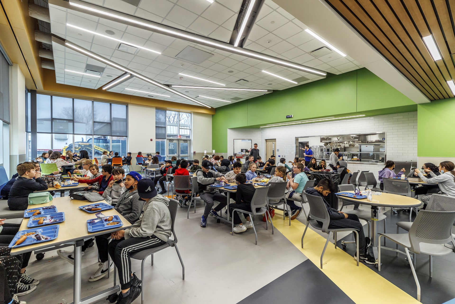
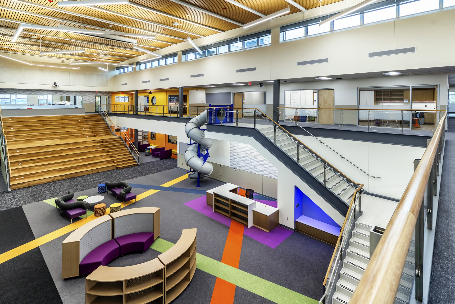
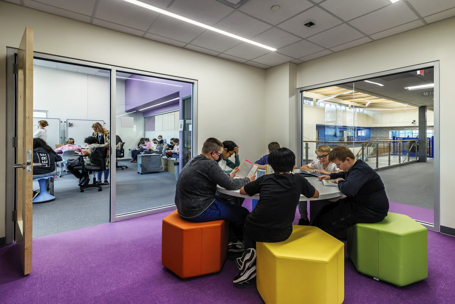
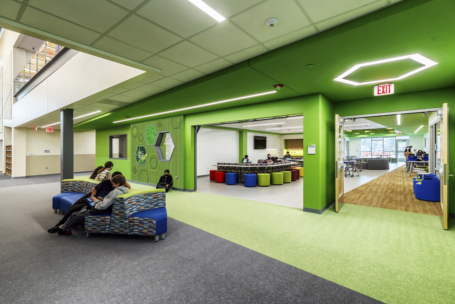
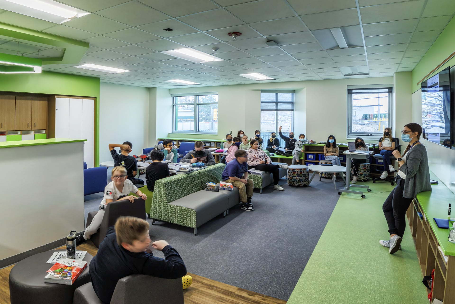
Related Works
Other stunning projects for our amazing clients
