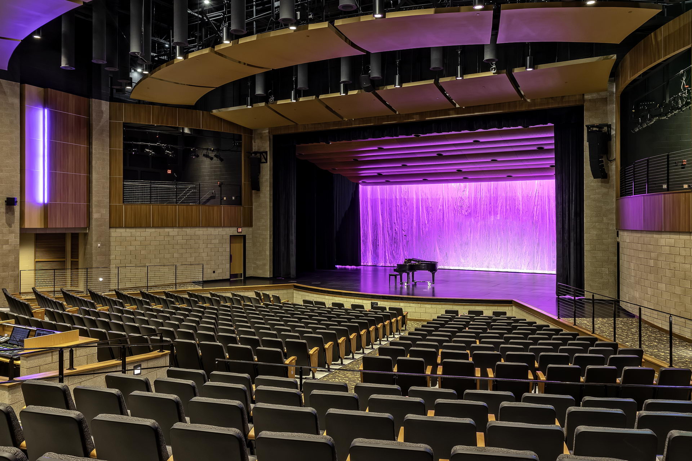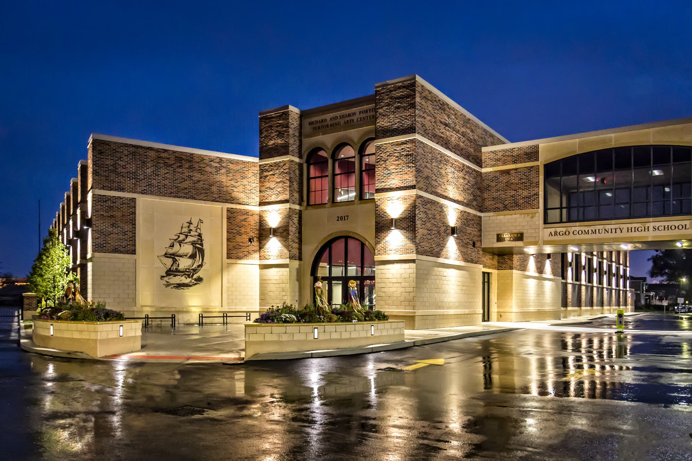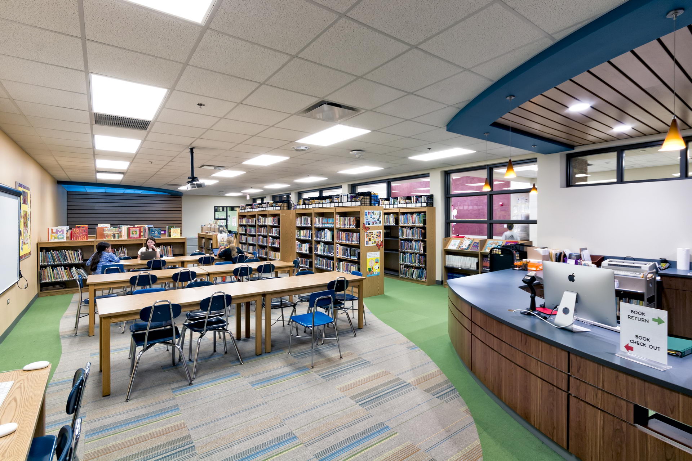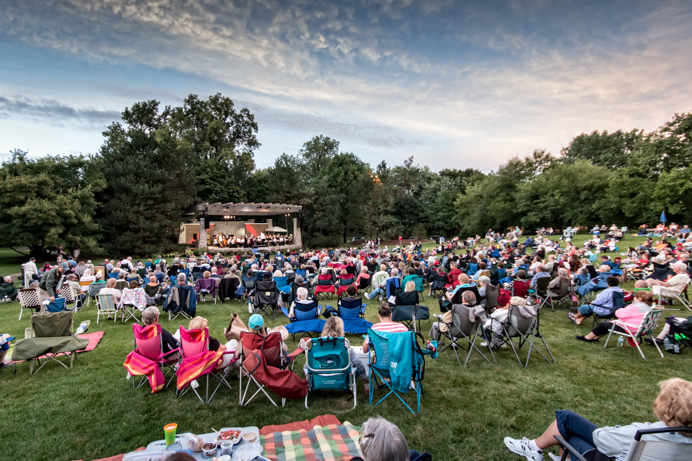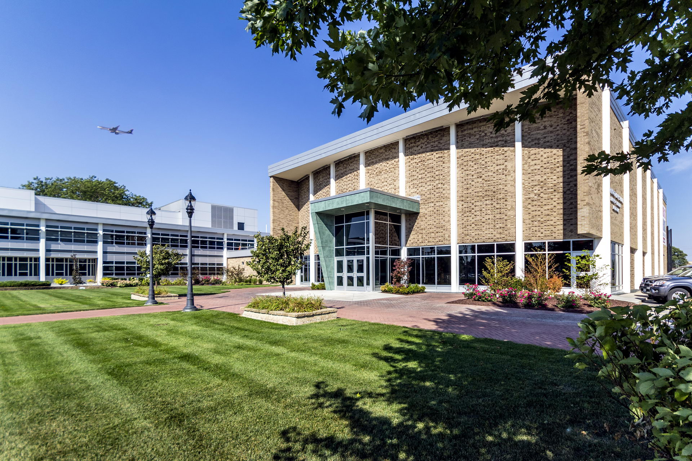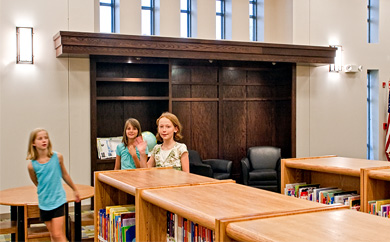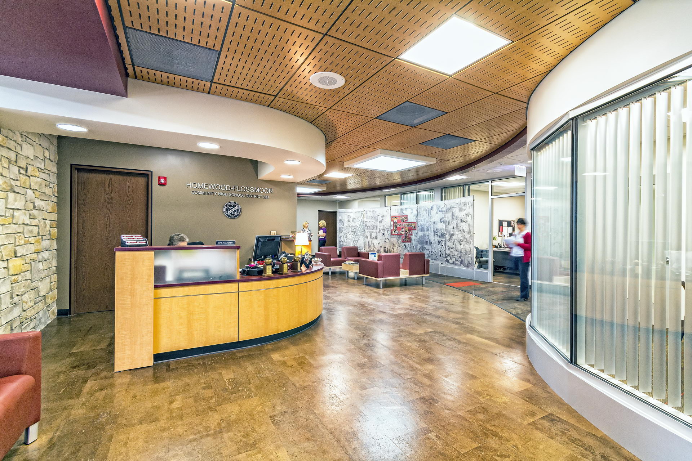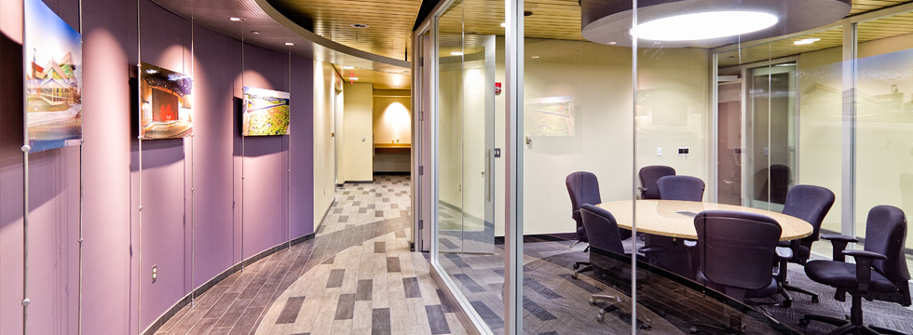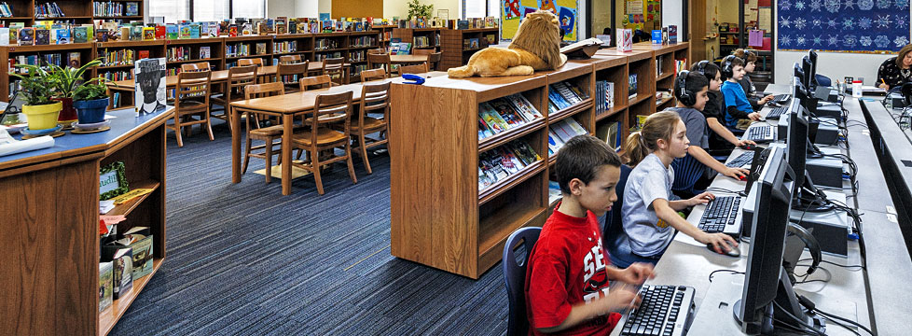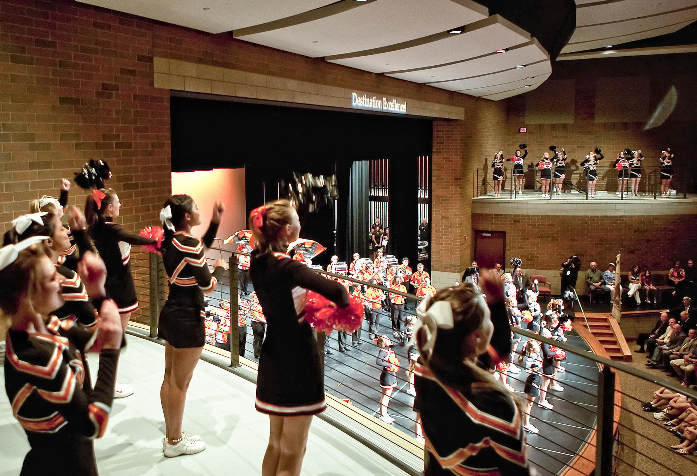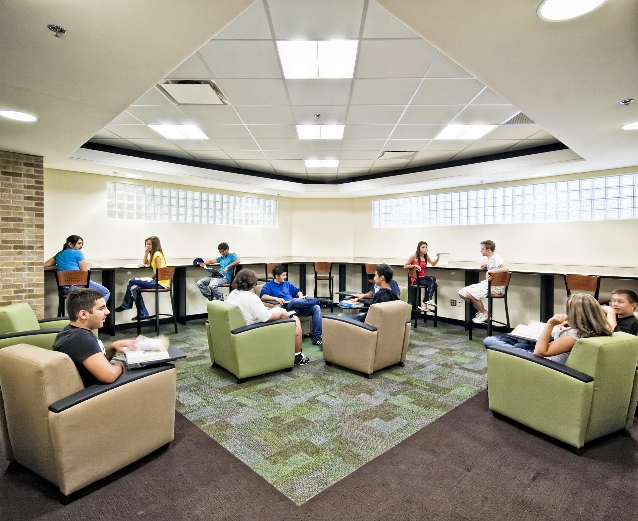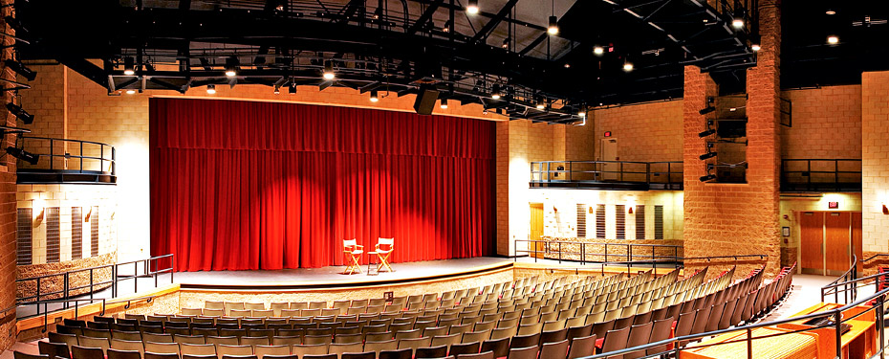Flexible fine arts spaces offer the opportunities for integrated curriculum across multiple grade levels.
The Fine Arts Expansion Phase of the Long-Range Facilities and Maintenance Plan ensures that the school’s facilities will meet the expectations and needs of future students as the curriculum evolves and as technology continues to influence teaching and learning. In a typical year, more than 1,000 H-F students (one out of every three students) are enrolled in a Fine Arts class, and the numbers have been increasing steadily the past several years. Facility needs were expected to climb with the school’s new Media, Visual & Performing Arts Academy (MVP).
To meet this growing demand, the Building Program involved the creation of additional Fine Arts classrooms and performance space, as well as the renovation of current Fine Arts spaces.
The flexibility of the designed spaces in the Performing Arts Center (PAC)offers the opportunity for integrated curriculum across multiple grade levels.
The Fine Arts addition continues to build upon material relationships of both the North and South Campus Buildings:
- Field and Accent Bricks
- Natural Stone
- Wood
- Interior Design – Material and Finishes
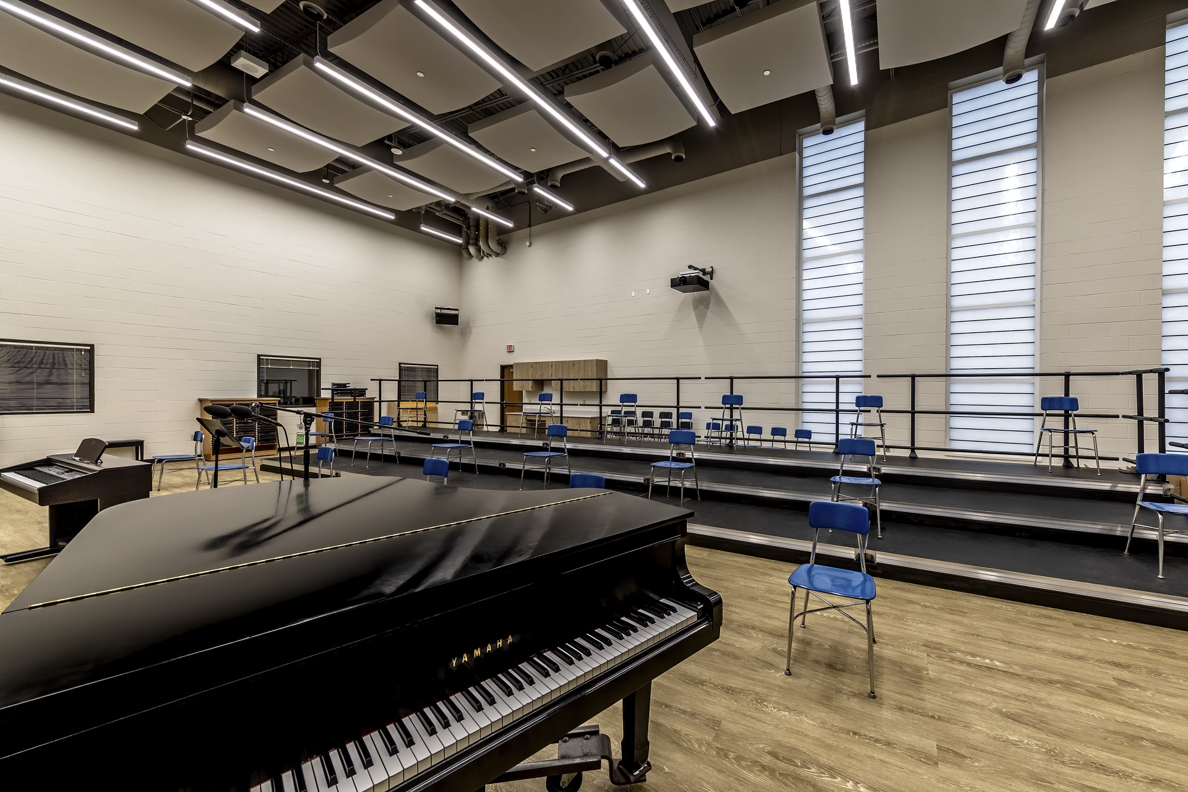
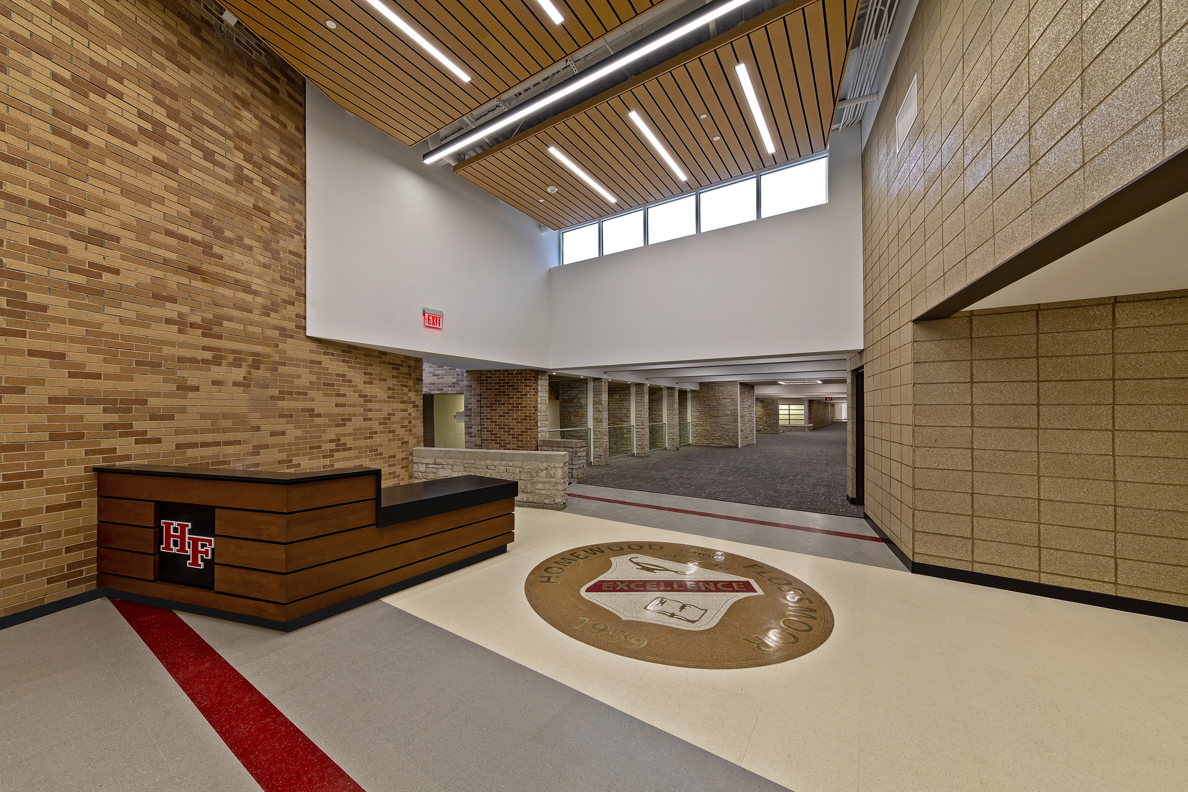
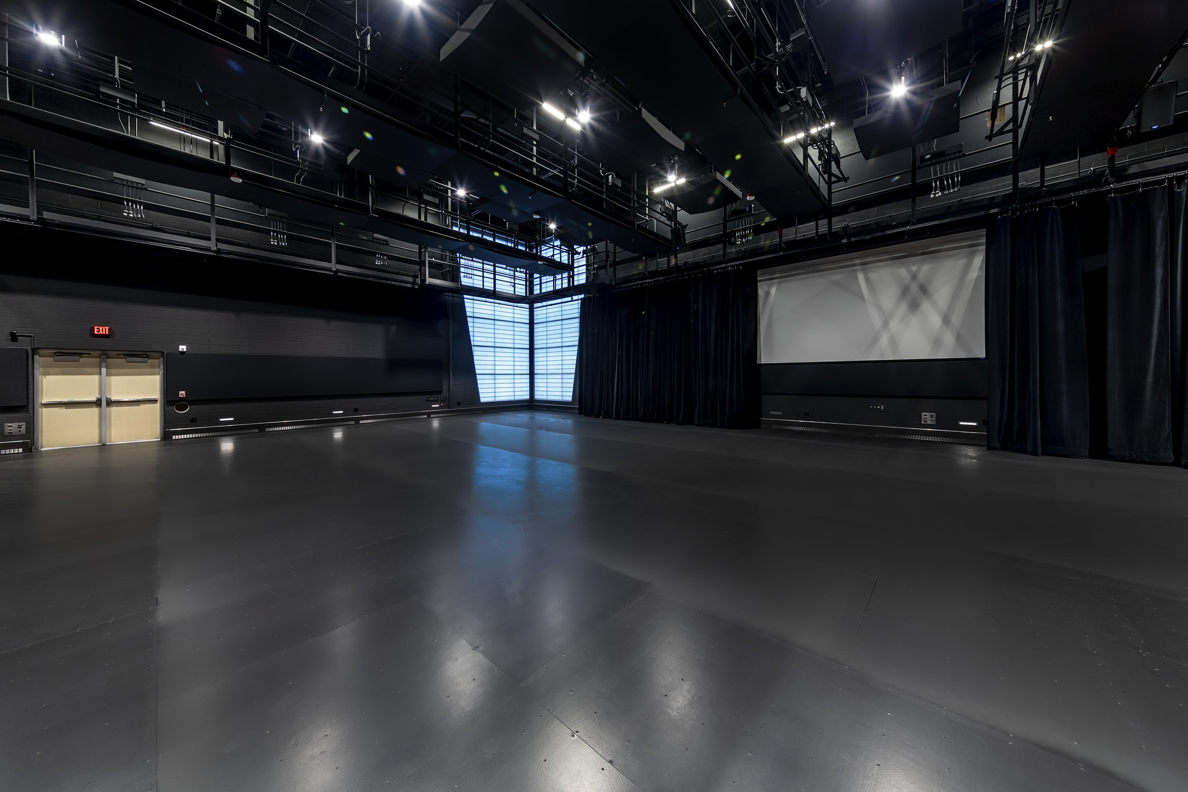
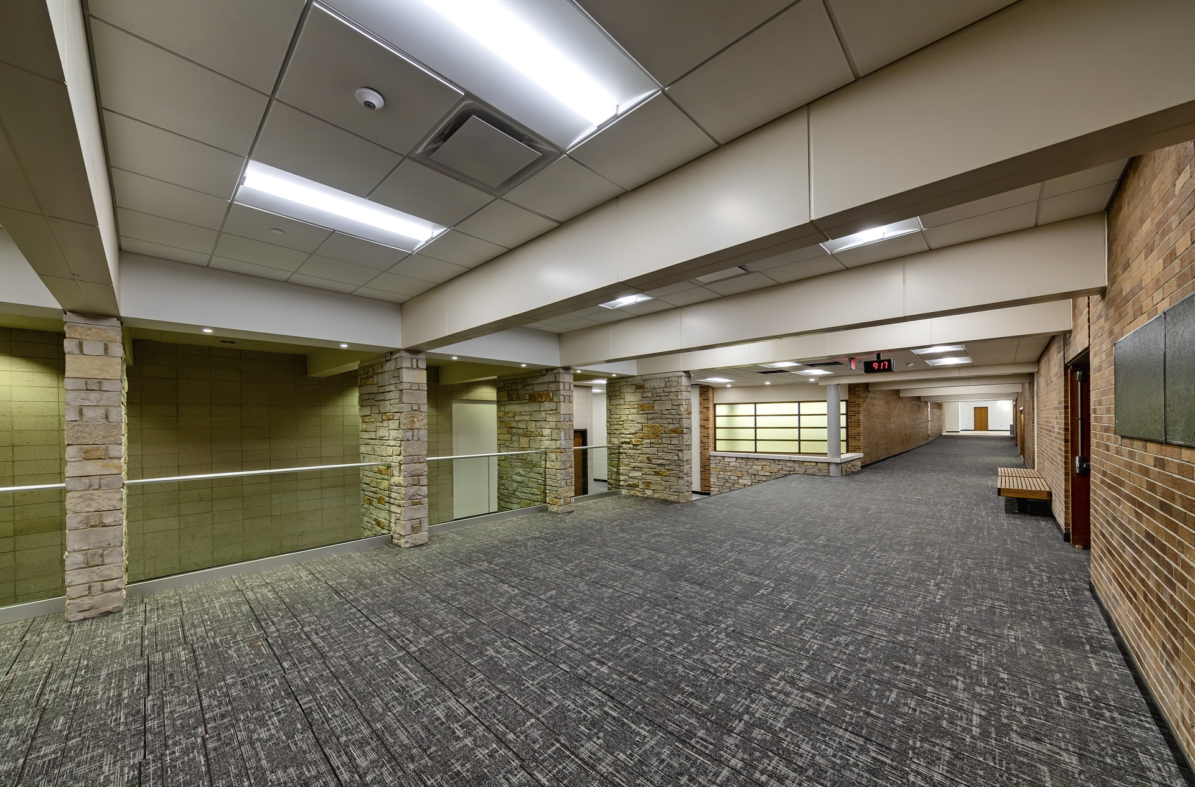
Related Works
Other stunning projects for our amazing clients

