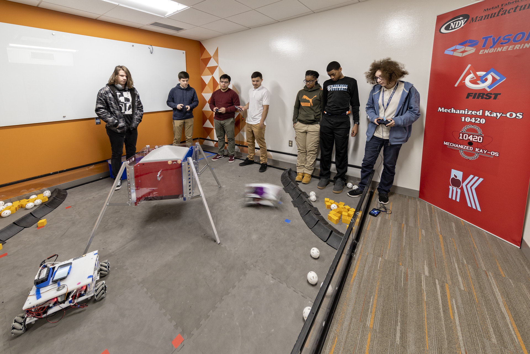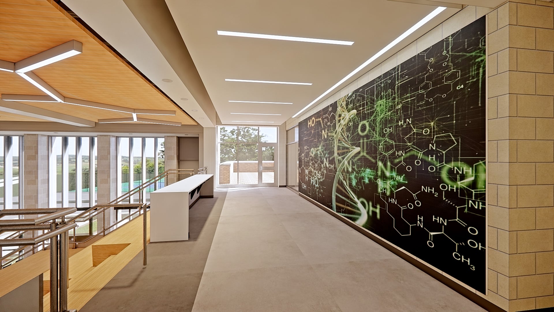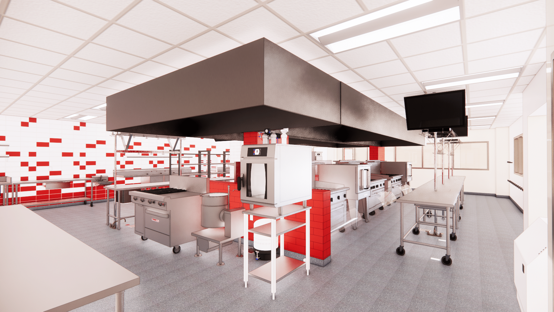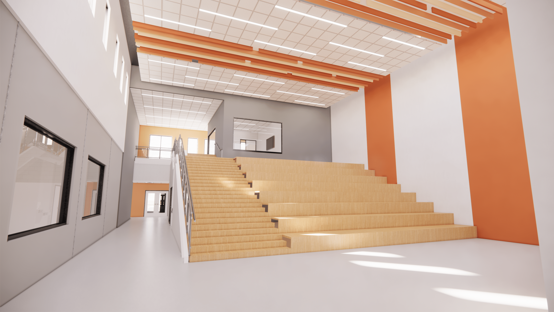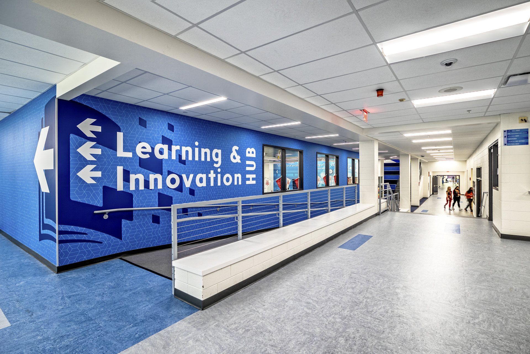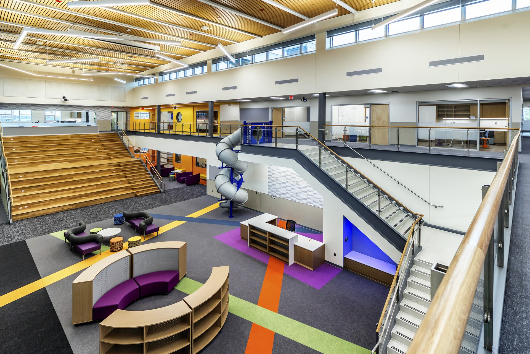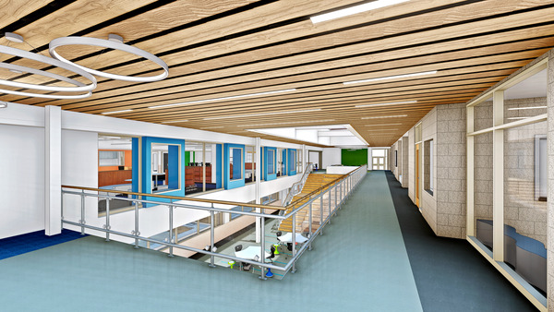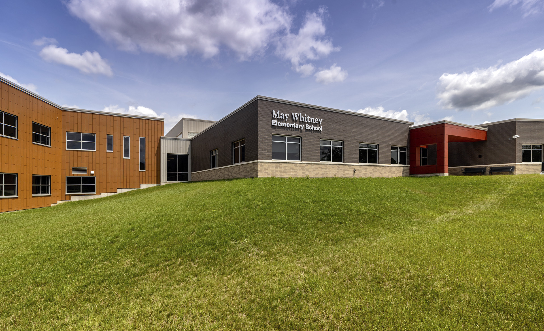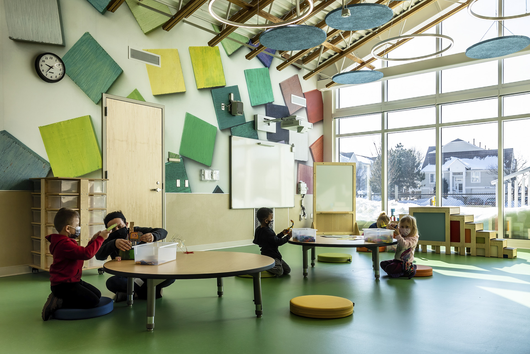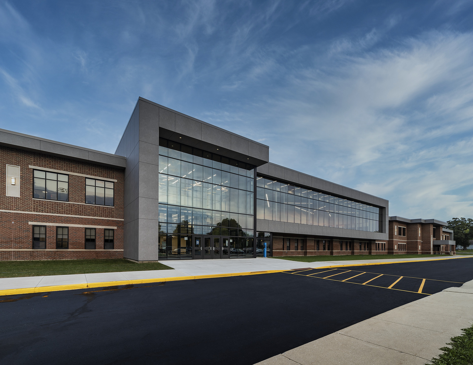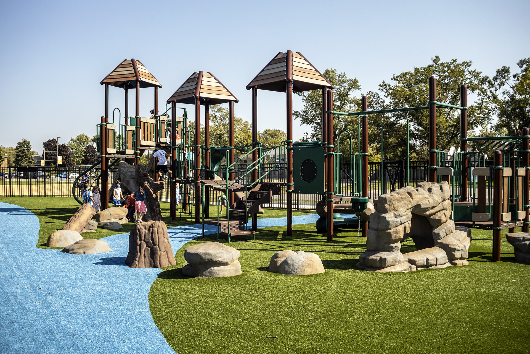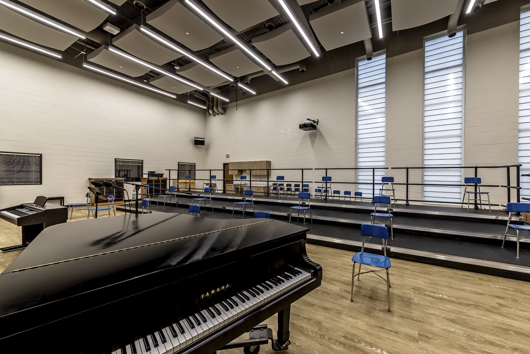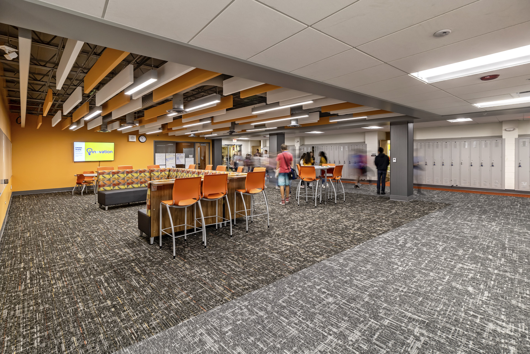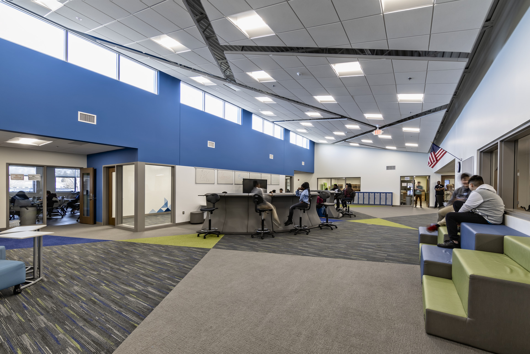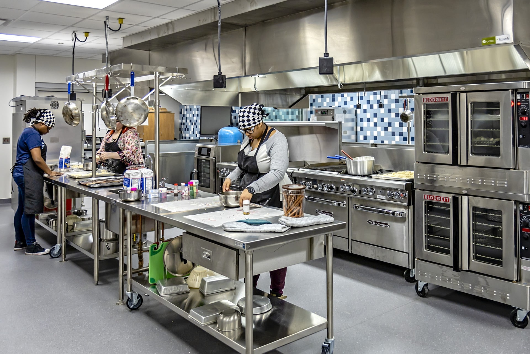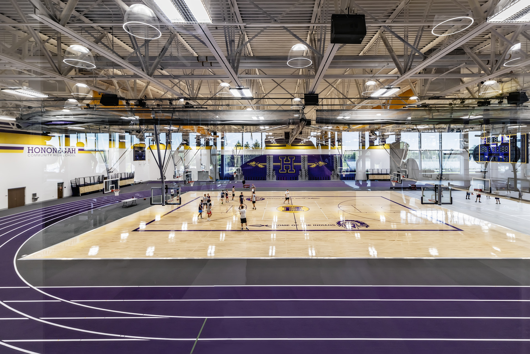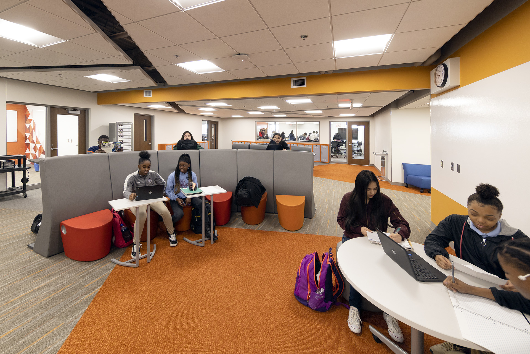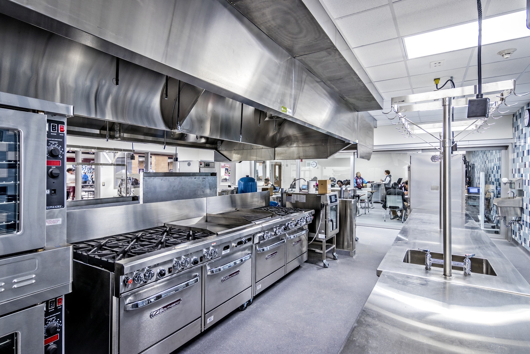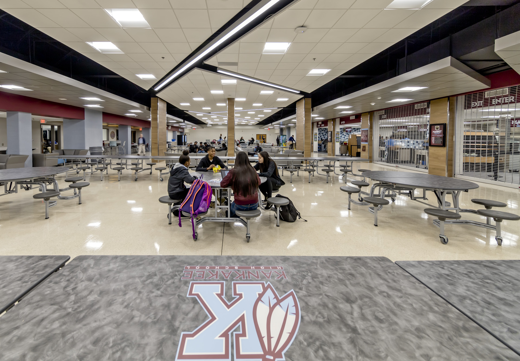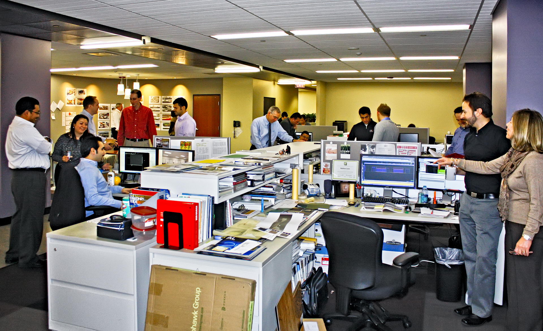Client:
Kankakee School District 111
Kankakee High School Renovation Phase 1
The renovations at Kankakee High School were not entered lightly. DLA started with a facility assessment to understand the existing conditions. While this was happening, the project team and district administrators investigated successful school communities around the globe and discussed how the facilities played a role in their programs. They also began gathering input from administrators, teachers, students, and community members to understand how the facility was being used and how that will be different in the future. After more than a year of planning and exploration, the program and design took shape.
Phase 1 kicked-off dramatic improvements that will result in a “virtually new” building tailored to match the instruction at Kankakee High School. From the street, the new entrance and parking draw the eye. The added vestibule helps to make it more secure and noticeable.
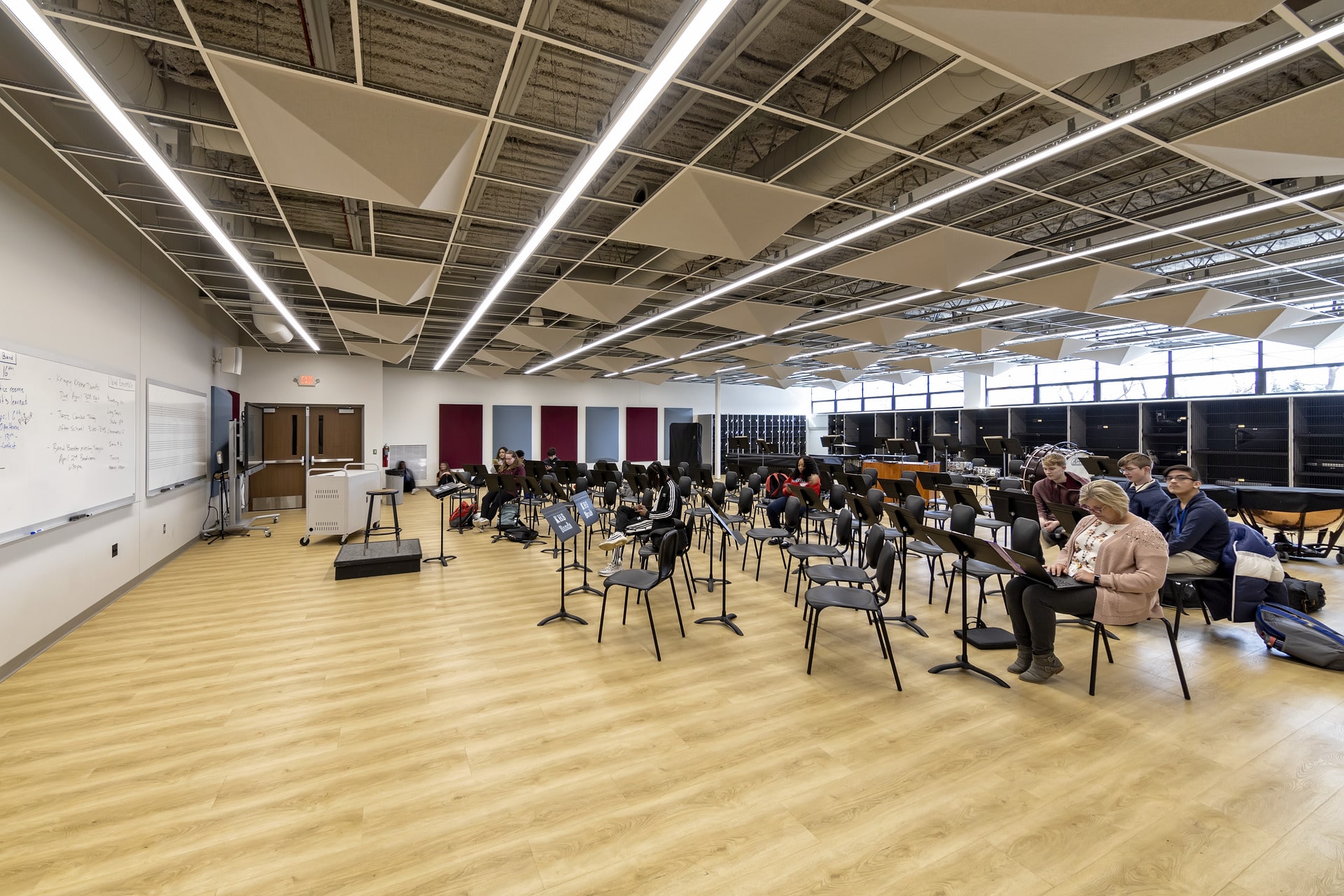
Band and Orchestra students no longer commute to a remote location for instruction or practice. Remodeled spaces created a new band room, and the choir room was updated. The auditorium has a reshaped stage, plus ancillary spaces like a prop workshop.
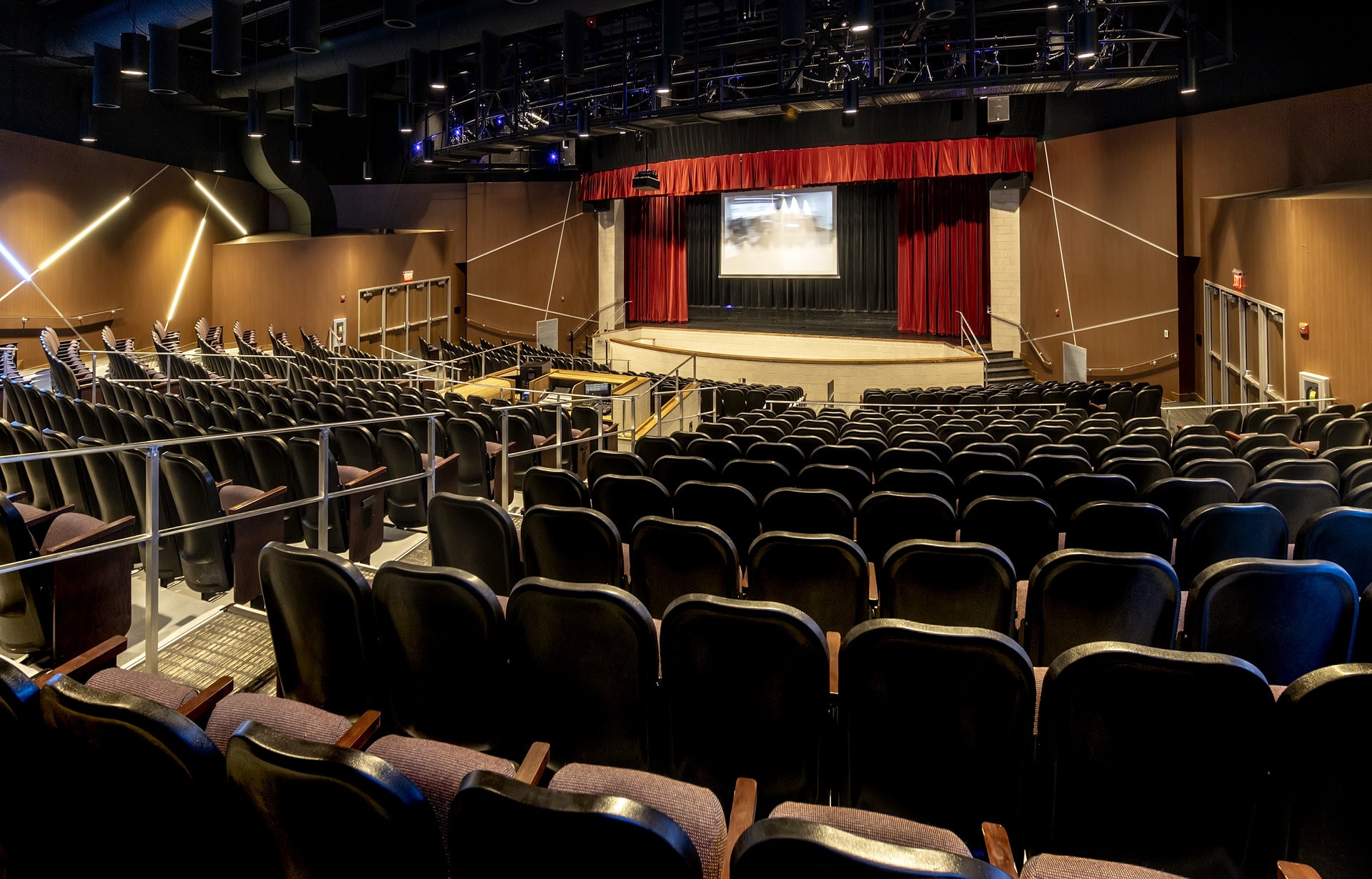
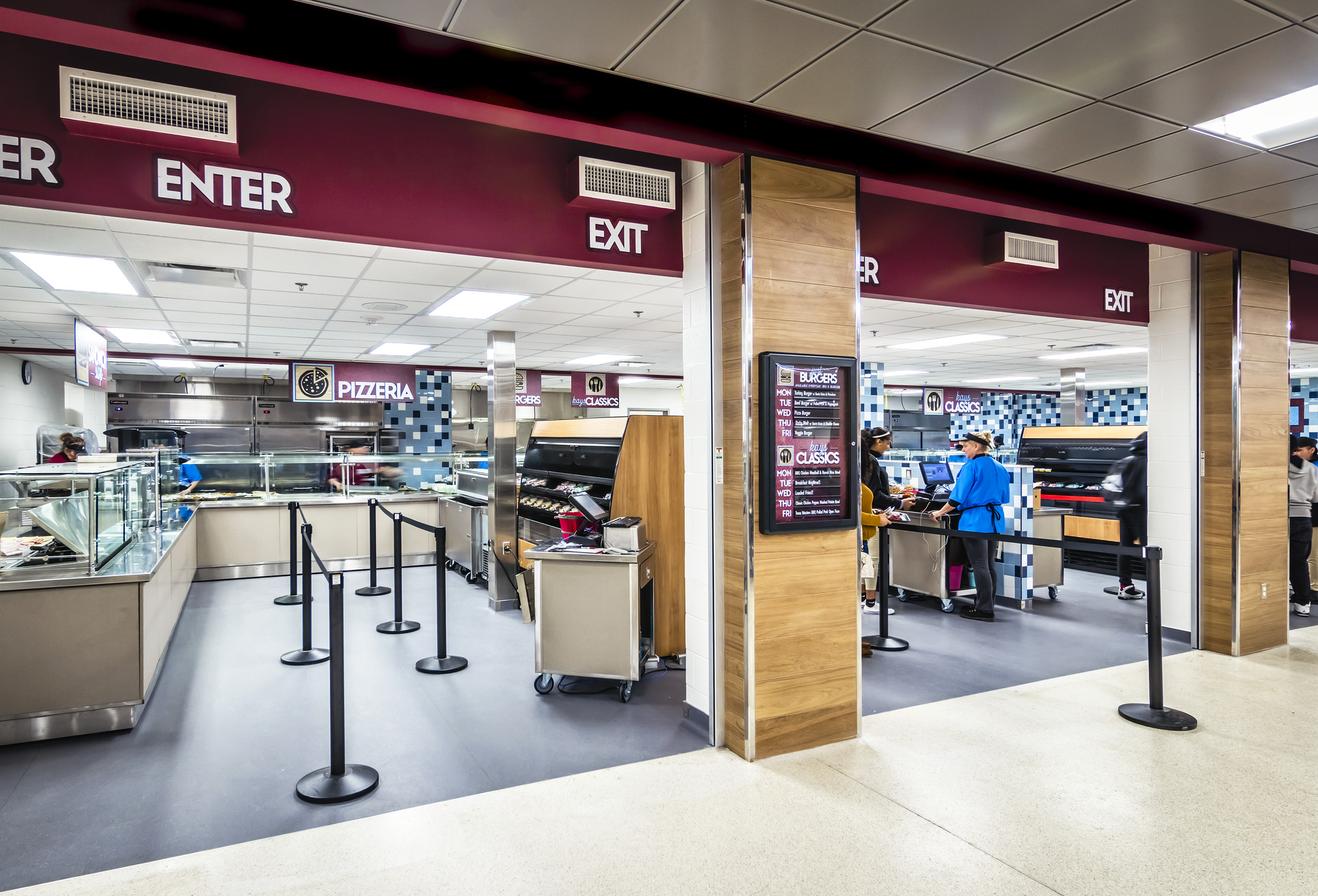
The cafeteria was transformed into a commons area and is now also the school’s main corridor. To accommodate an expanded culinary arts program, the commercial kitchen functions as a lab to educate students how to cook in the restaurant industry.
To better align with the newly adopted Reggio-inspired approach to teaching and learning, the traditional classrooms are reimagined. The resulting design creates an array of common learning spaces that radiate from Learning Hubs. Educators are provided the flexibility to be responsive to the needs and interests of the students and community. The educators can create experiences that allow learning to happen on a deeper level. The new clusters of large and small meeting spaces, teacher meeting spaces, and labs encourage collaboration and embrace technology.
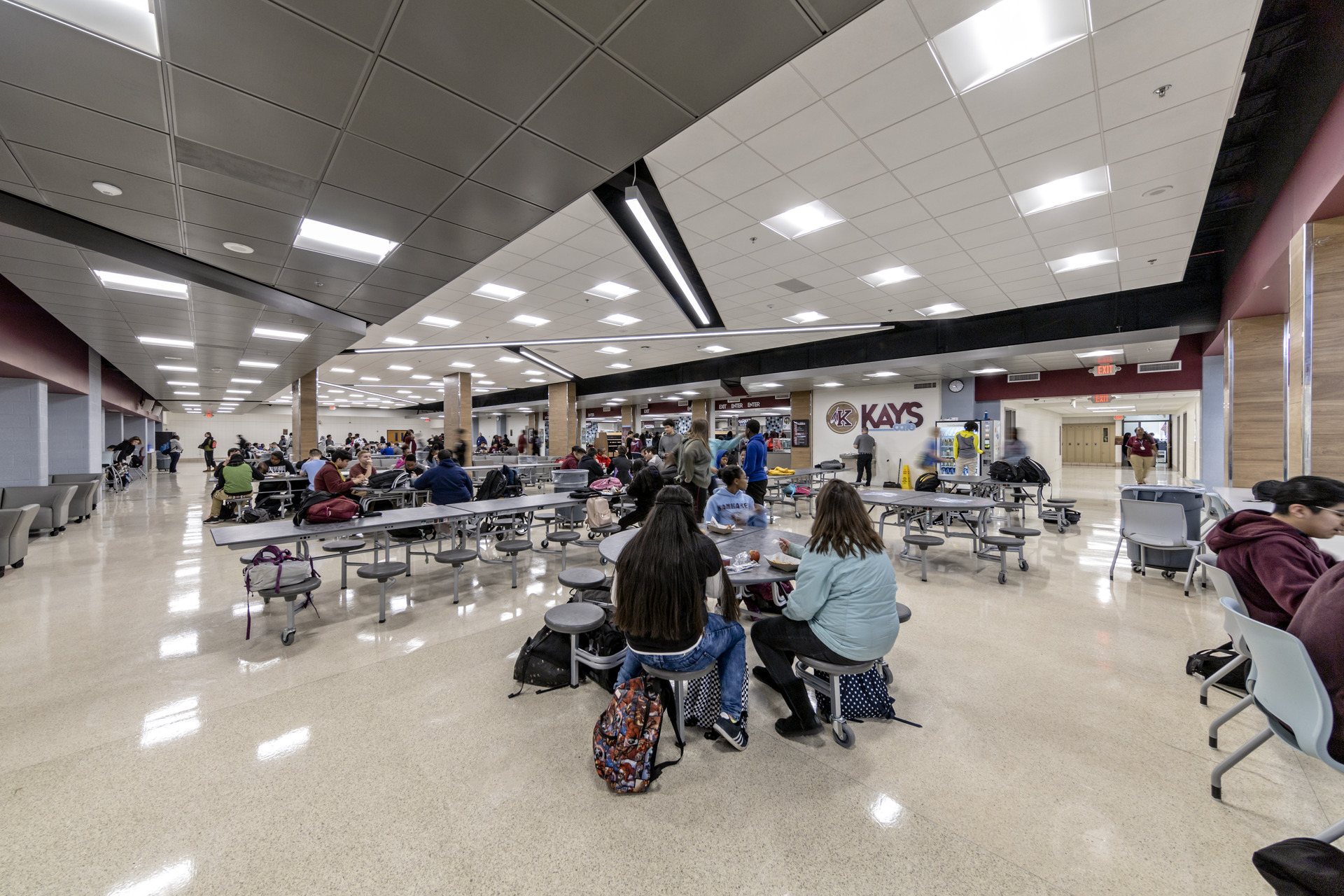
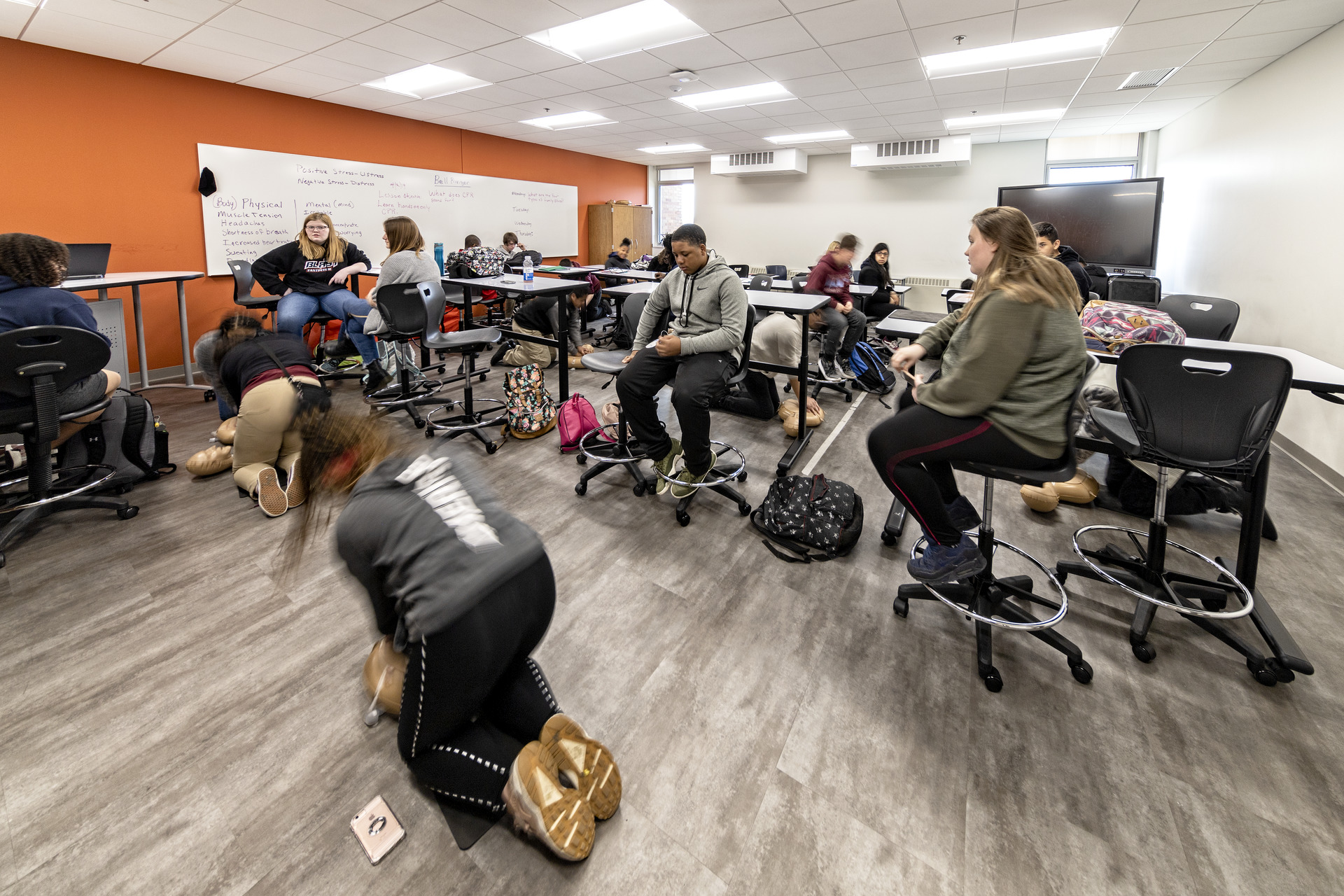
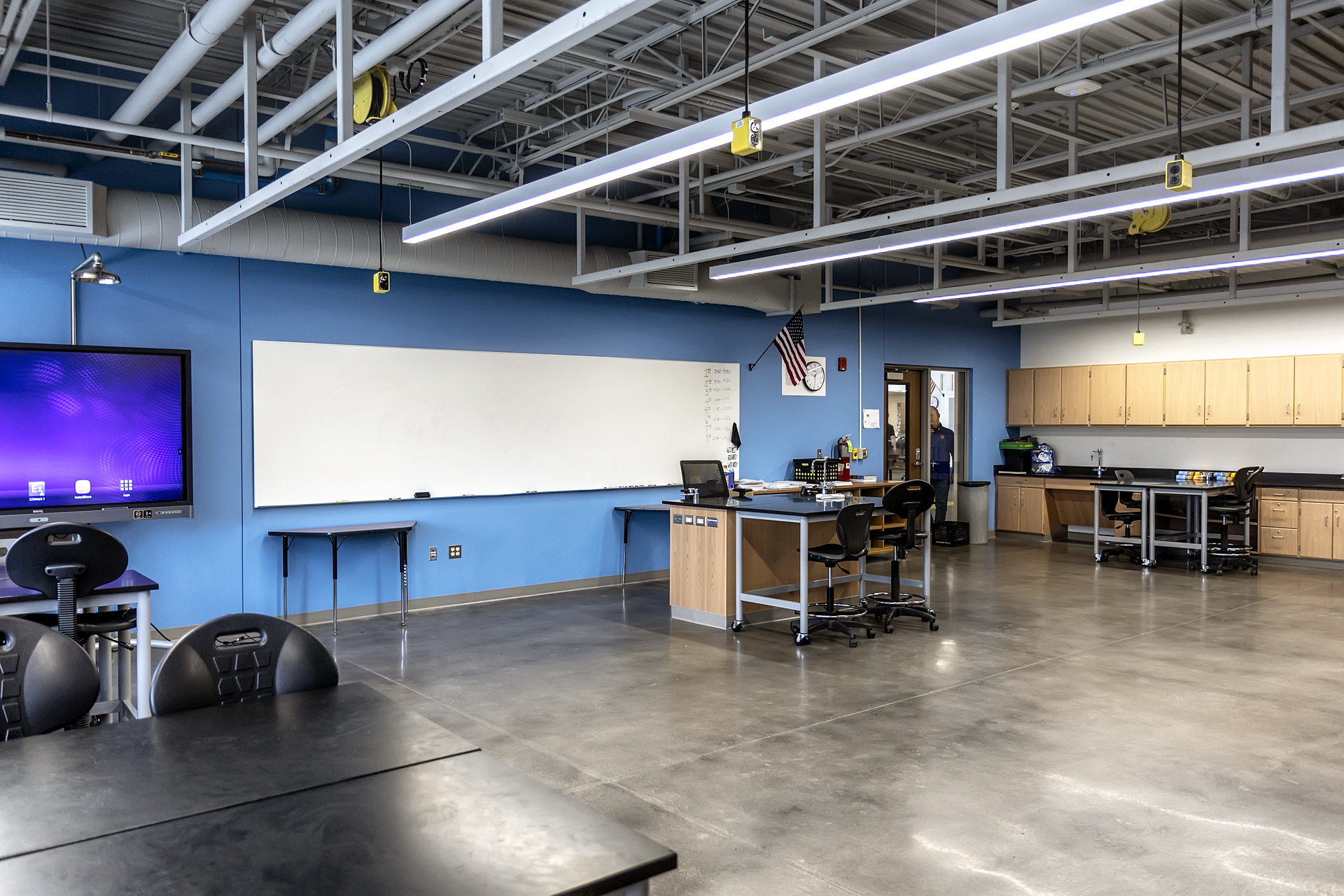
Related Works
Other stunning projects for our amazing clients


