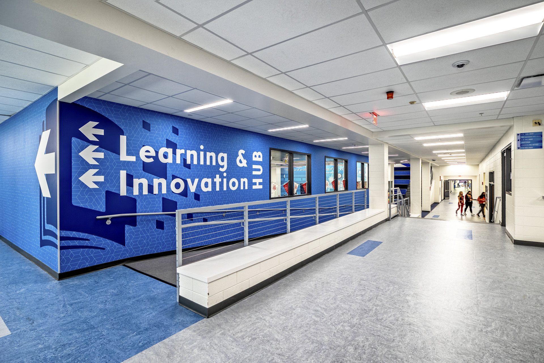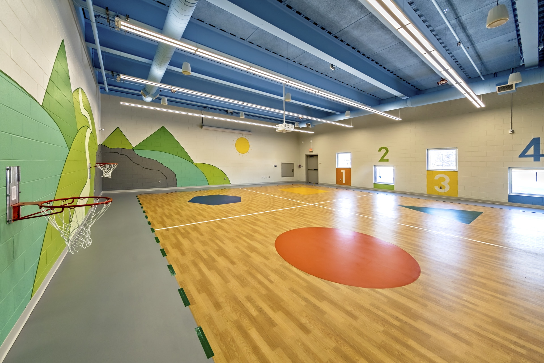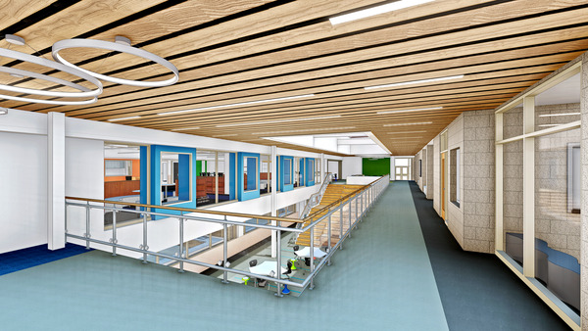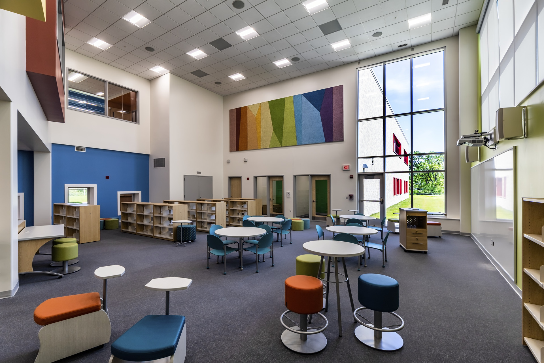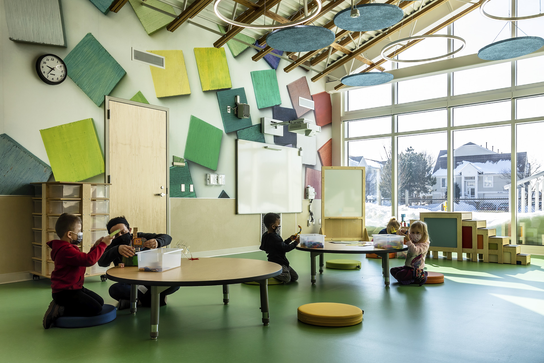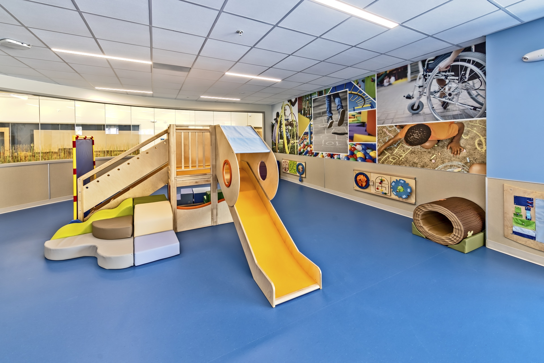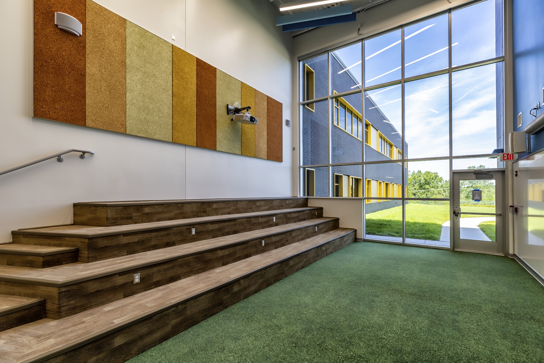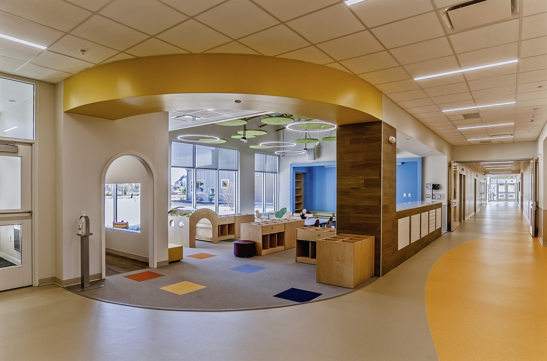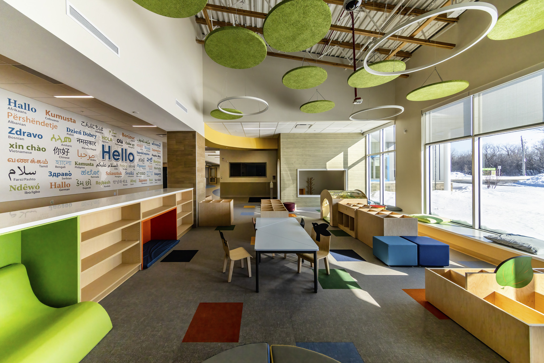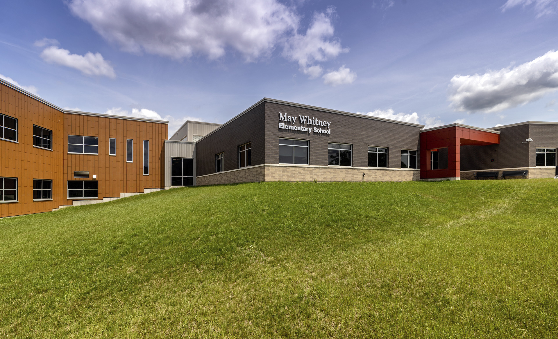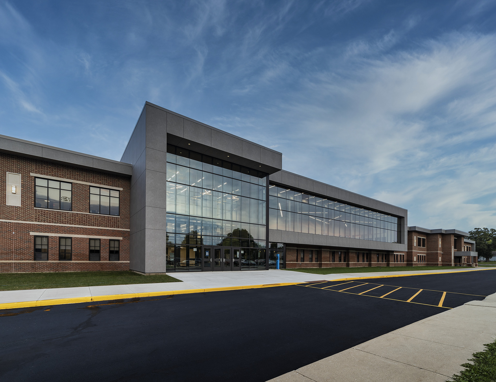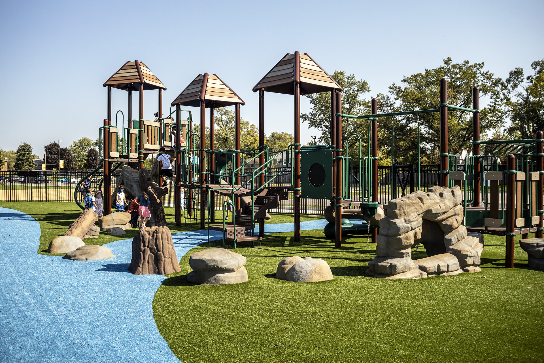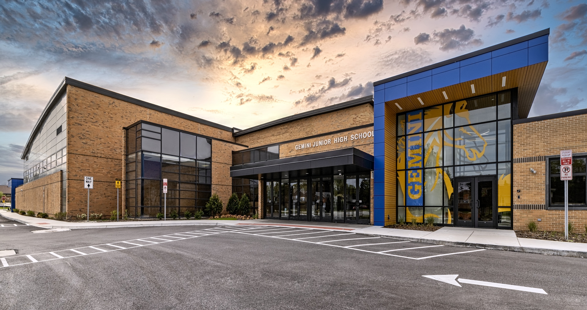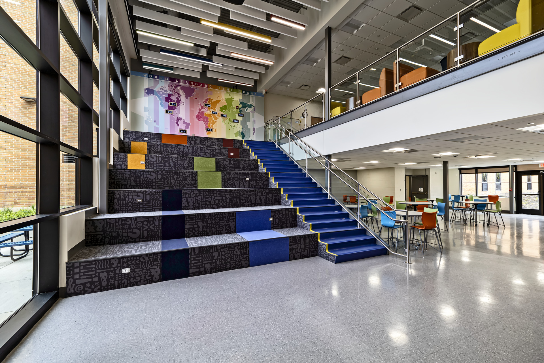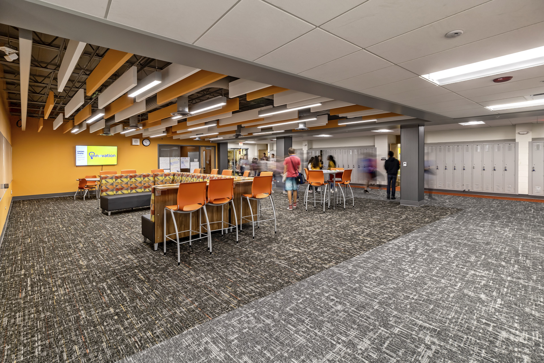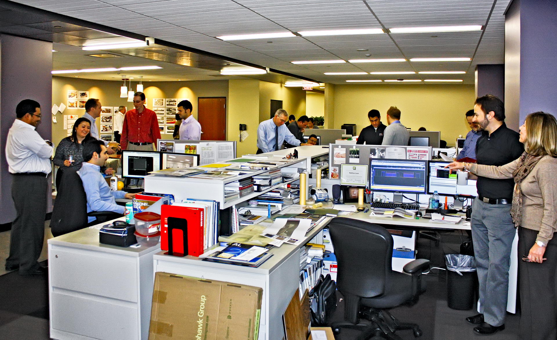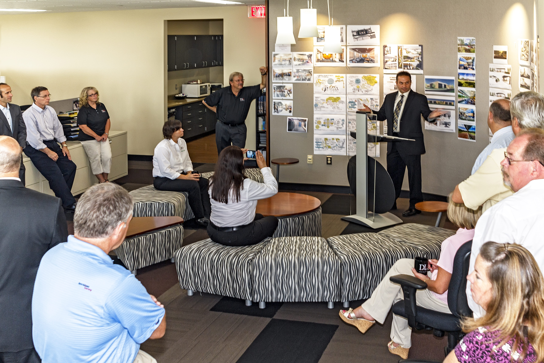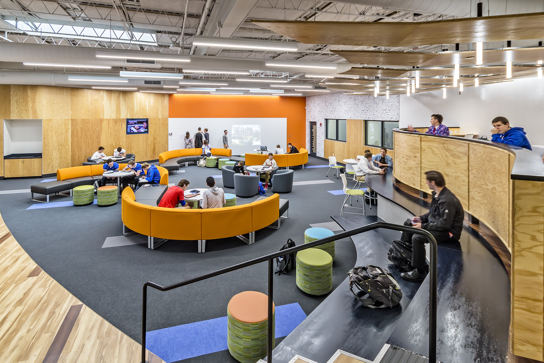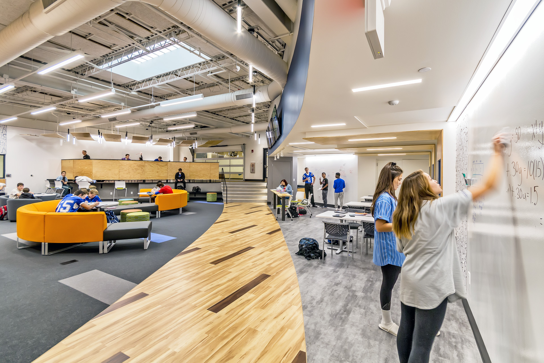Client:
Harlem School District 122
Harlem High School Career and Technical Education Program | Cutting-Edge Technology to Prepare Students for Realistic Challenges
Harlem High School aimed to modernize and expand its Career and Technical Education (CTE) Program, offering comprehensive courses in Welding/Metal Fabrication, Automotive, Manufacturing, Construction Trades, Culinary, and Child Development. The school also sought to include an onsite health clinic for the Harlem School District 122 staff. Our task was to bring all off-site CTE instruction under a single roof, thereby enhancing student accessibility and instructional time. We collaborated closely with the district to craft a design that incorporated the newest trends in K-12 education, ultimately creating a learning environment that mirrored real-world work settings.
The resulting project, which includes a 27,000-square-foot addition to the southeast side of the high school, ensures seamless integration with the existing structure while enhancing accessibility and instructional time for students. This strategic location will allow us to optimize space, natural light, and provide dedicated classrooms, labs, and support spaces. The roughly $13.5 million expansion will allow students to have more time in the classroom, eliminating the need for them to be bused about 3 miles away to a building near the district offices where automotive, small-engine repair, and welding classes are currently held. Furthermore, the district will be able to resurrect its defunct construction program, in which students formerly worked to build homes in the area.
The project presents unique challenges, including integrating cutting-edge technologies while maintaining budget, creating adaptable spaces for future job market changes, and visually reflecting the school’s brand. We navigated these by:
- Selecting cost-effective materials and technologies without sacrificing quality or functionality.
- Creating flexible spaces to accommodate changing educational needs.
- Incorporating the school’s branding throughout the facility, especially in the Commons Areas
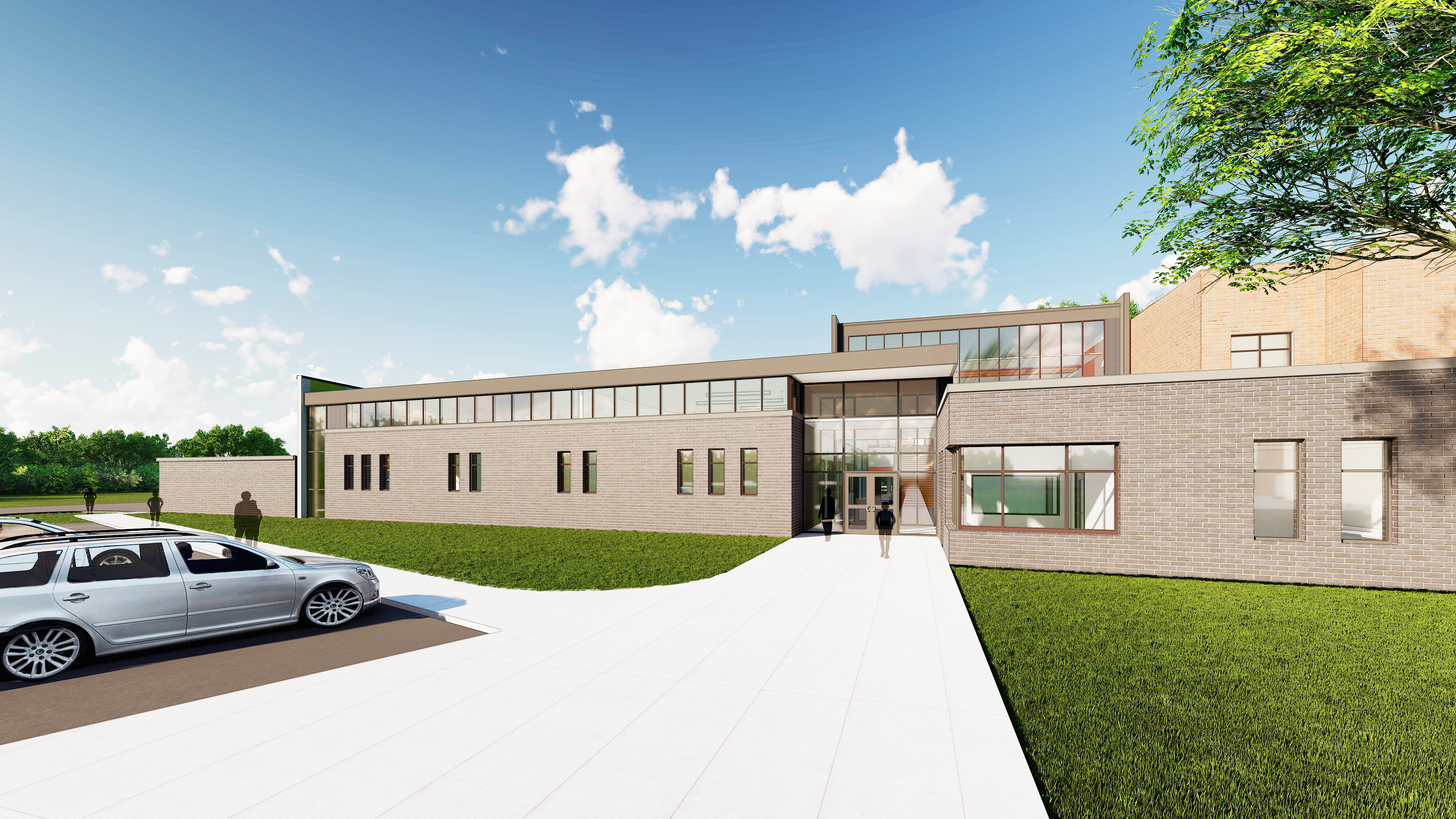
Developing Career Skills in a Future-Ready Learning Environment
Upon completion, the facility will feature:
- Hands-on, project-based learning environments that simulate real-world experiences. The expansion includes bays for automotive repairs, a welding lab, learning spaces, and a construction lab, as well as an on-site health clinic for district staff and their dependents.
- State-of-the-art technology like electric-powered automobiles and forklift operator training, creating realistic learning scenarios. Dedicated classrooms will support the skills-based opportunities and experiences that students will be developing in their associated labs.
- A spacious 2-story commons with a learning stair, facilitating student presentations and guest lectures.
- A crow’s nest conference room overlooking the learning stair commons area, perfect for small group collaboration.
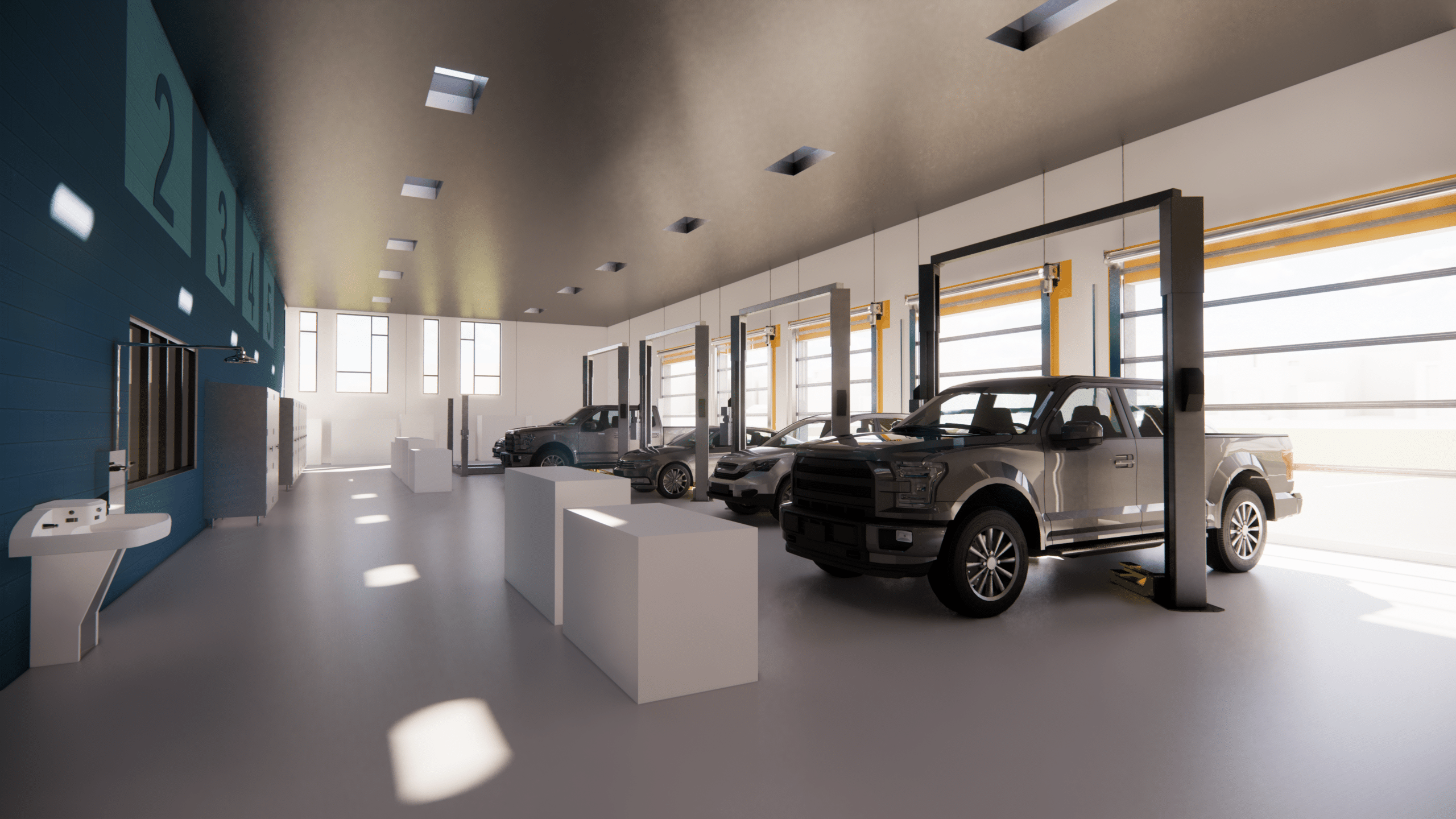
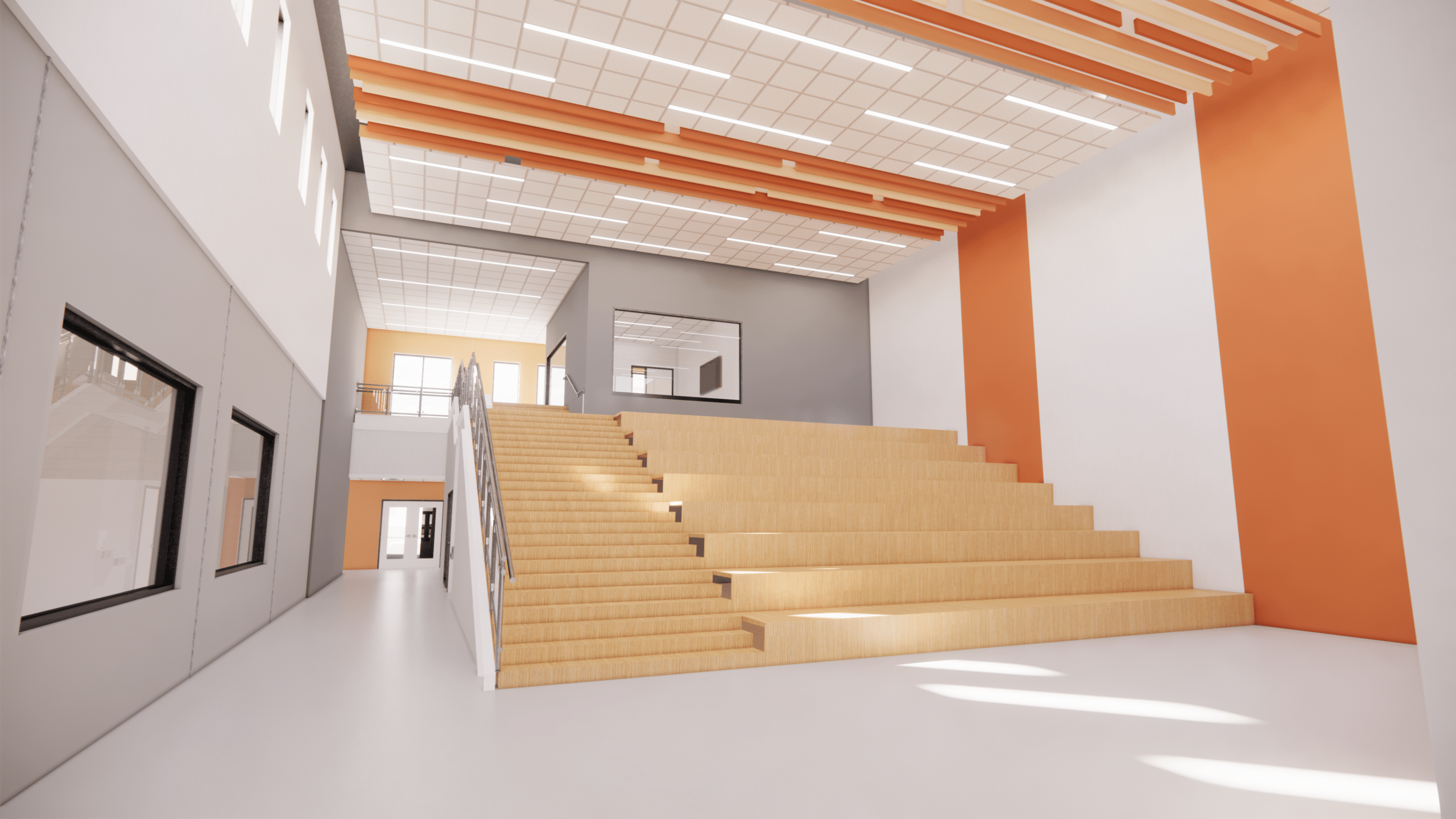
Related Works
Other stunning projects for our amazing clients

