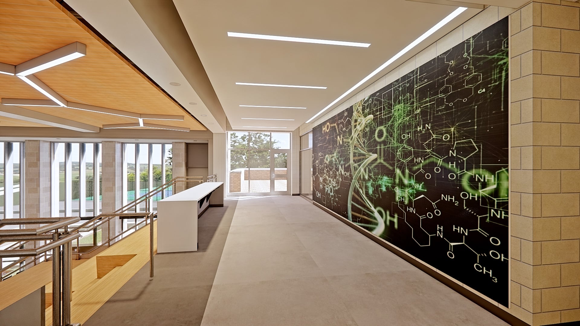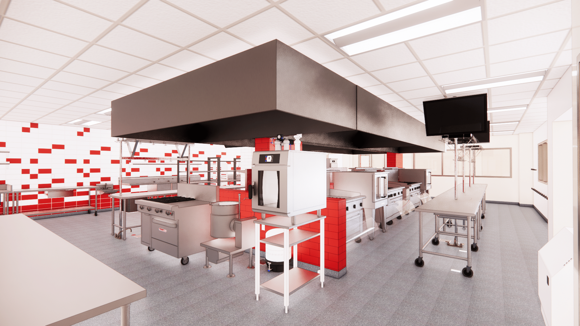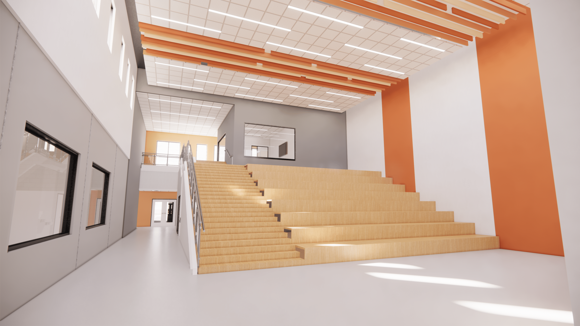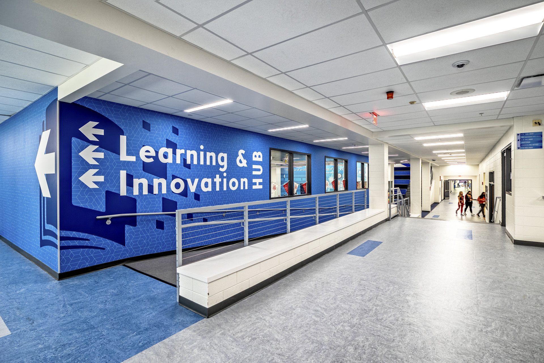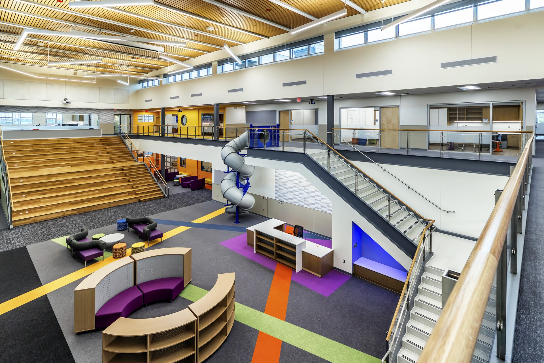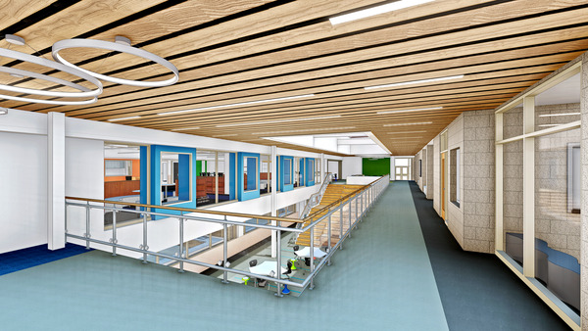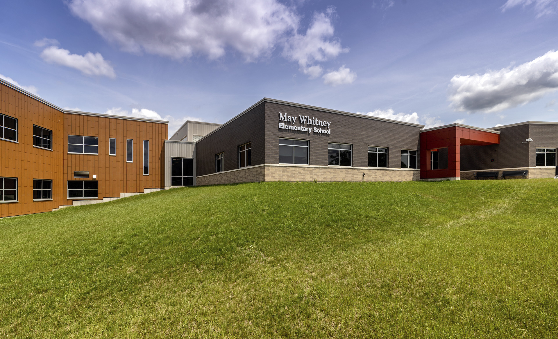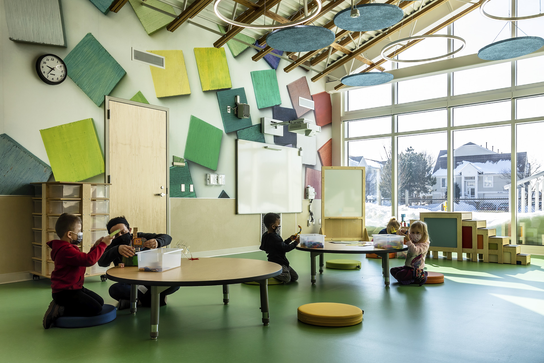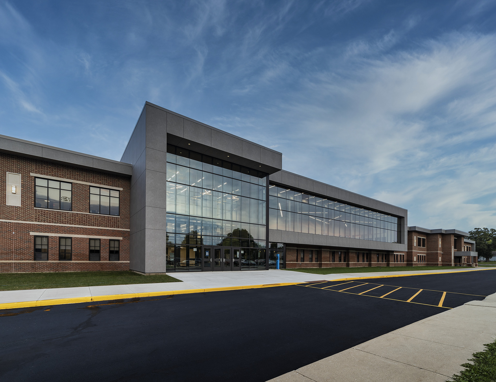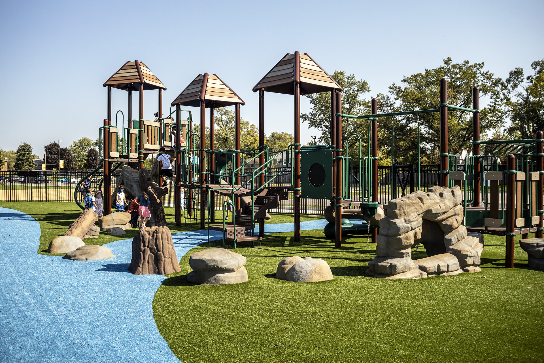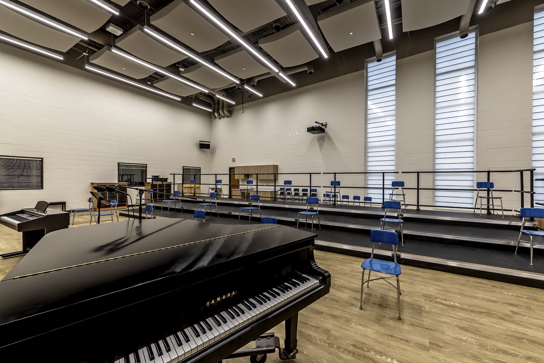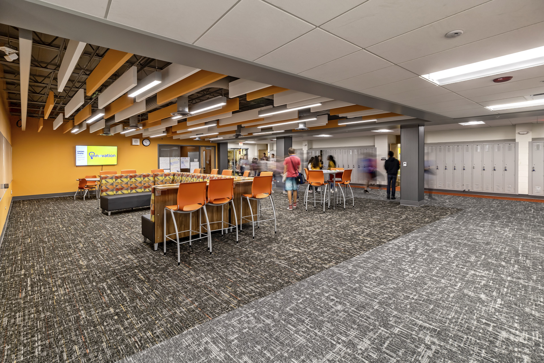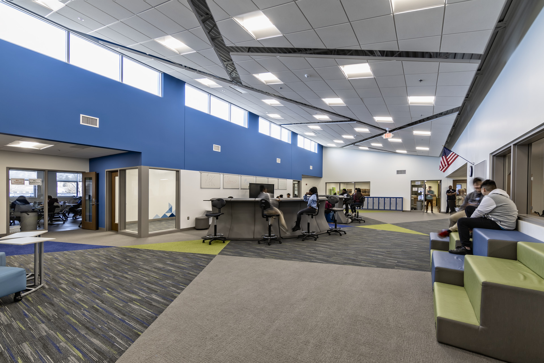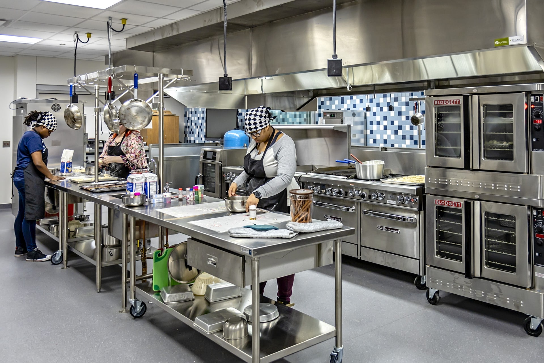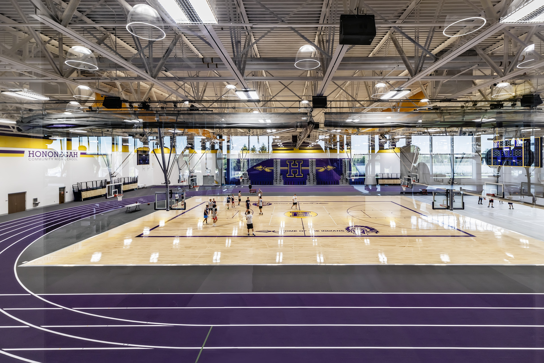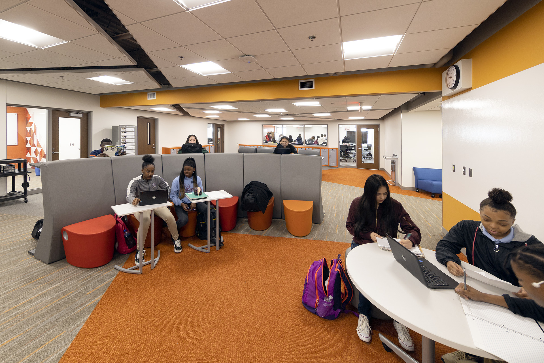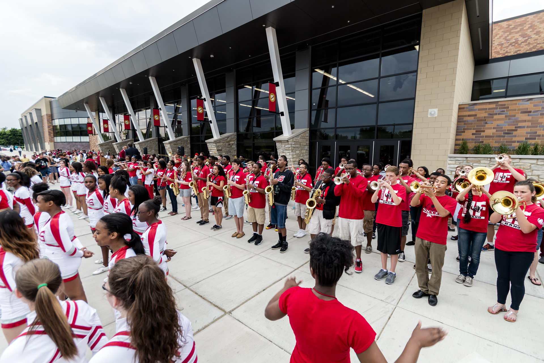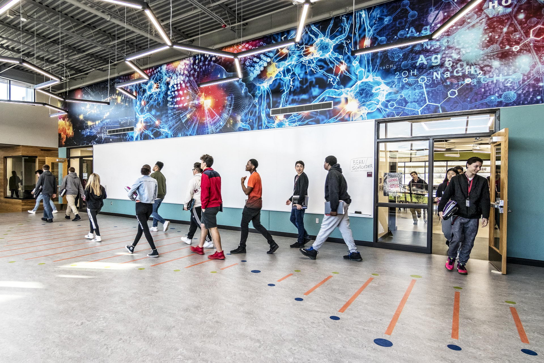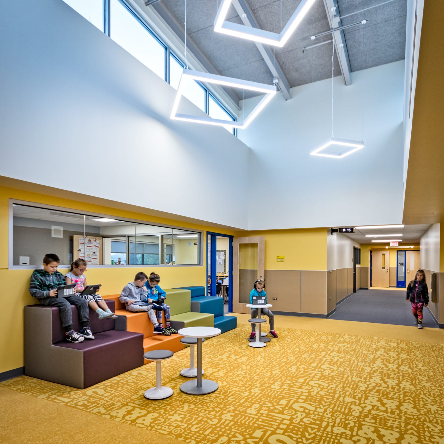Congrats Richards High School on new Theater. @DLA_Architects great Team effort “For the Kids” #FormFollowsLearning. Great student performances!! pic.twitter.com/fLMueV9adW
— Dwain Lutzow (@DwainLutzow) September 18, 2018
Performing Arts Addition & Remodeling at Harold L. Richards High School
The new Performing Arts Center was a significant, long-planned investment. To meet budget and site constraints, the new Performing Arts Center is a combination of addition and remodeling.
It was critical that the improvements enhance 21st century learning. Relocating the entrances to the existing Band and Choir Rooms to the main corridor puts learning on display. The fixed risers in the existing Band and Choir Rooms were removed. The practice rooms were reconfigured to accommodate varied groups sizes. Each of these changes create greater flexibility and opportunities for students to collaborate on group work.
The auditorium is designed to meet specific education goals, as well. The in-house mix position is ADA accessible for teaching students how to control the space. The catwalk system allows students to access the light fixtures. Spot mezzanines also allow student access to control lights.
The design of the 553-seat auditorium speaks to the significance of the addition to the community. The lobby is a prominent focal point of the campus and redefines that area of the school. Care was taken to keep the scale of the large building compact. Accent bricks help break up the mass. The auditorium can be locked down from the school, allowing for community use and rental for private events.
For more interesting Performing Arts spaces, visit Cultural and Theater Design
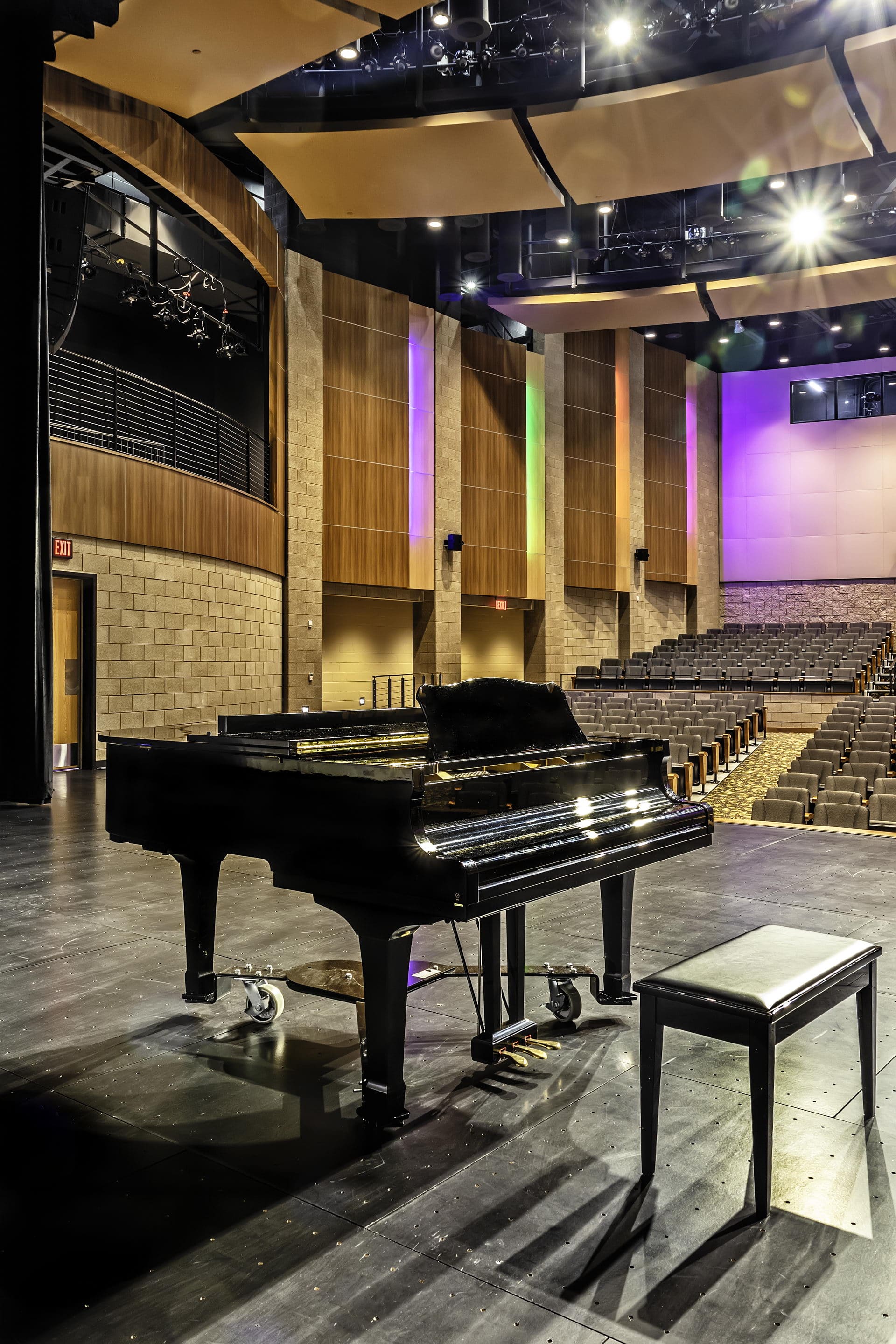
Michael Badger, an English teacher and drama director/speech coach at Richards, said teaching and learning will be vastly improved with the new arts center.
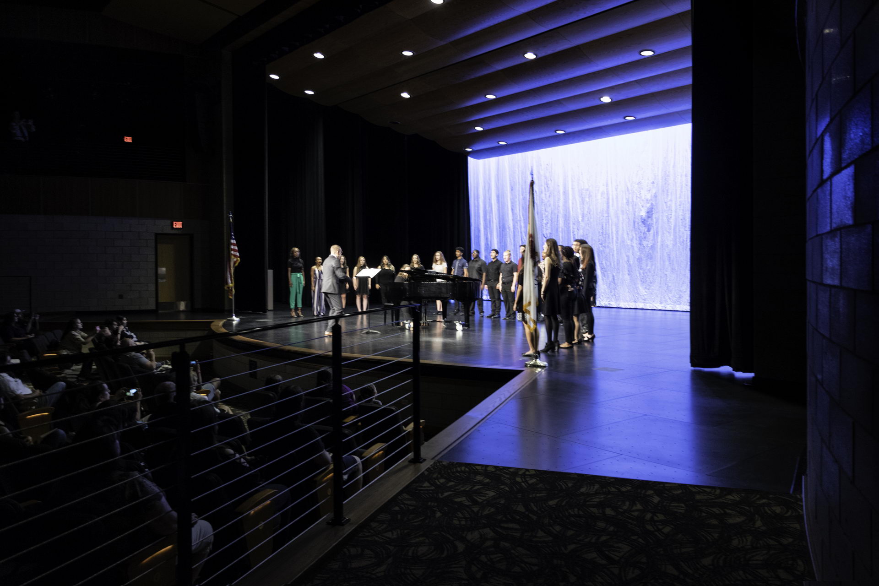
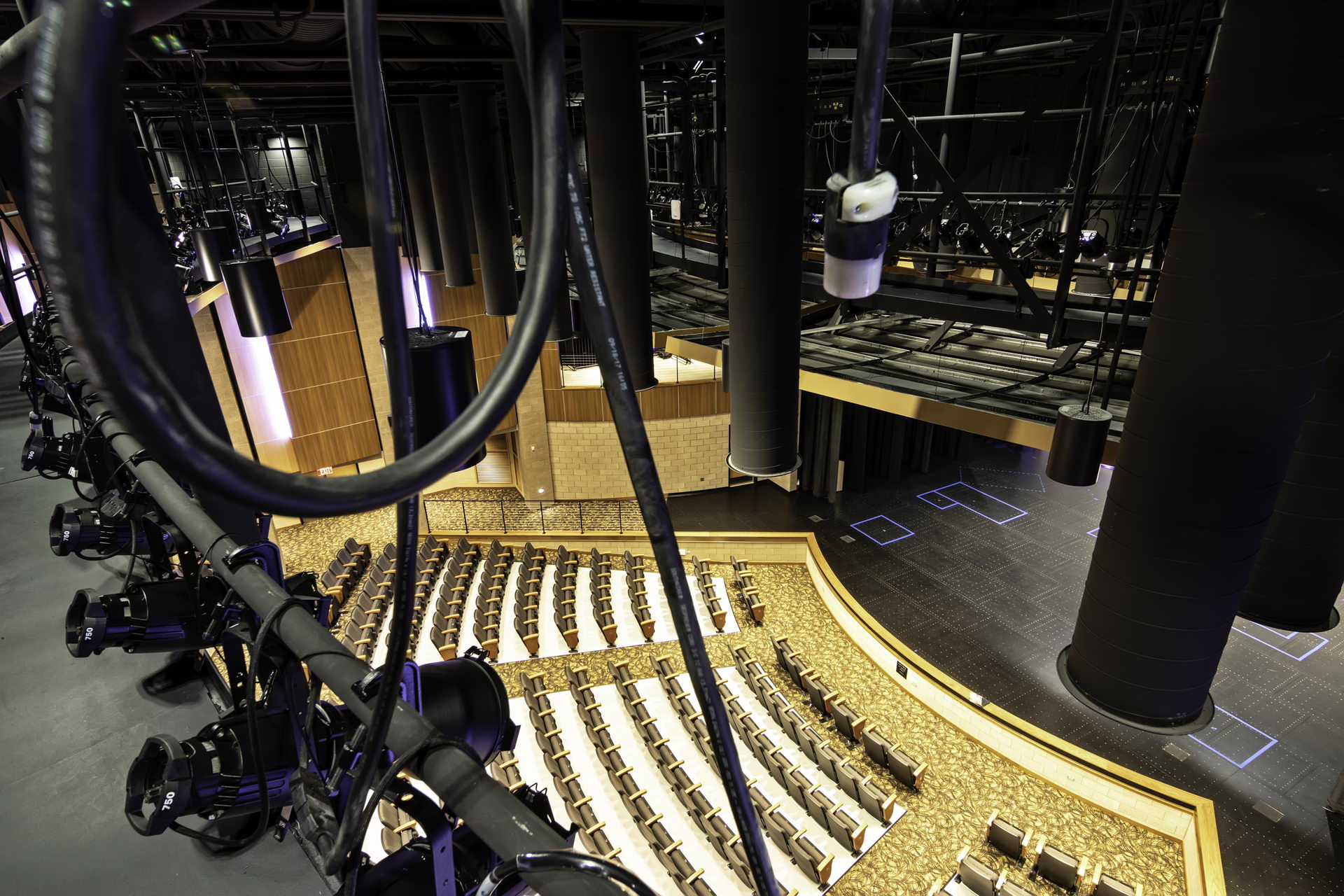
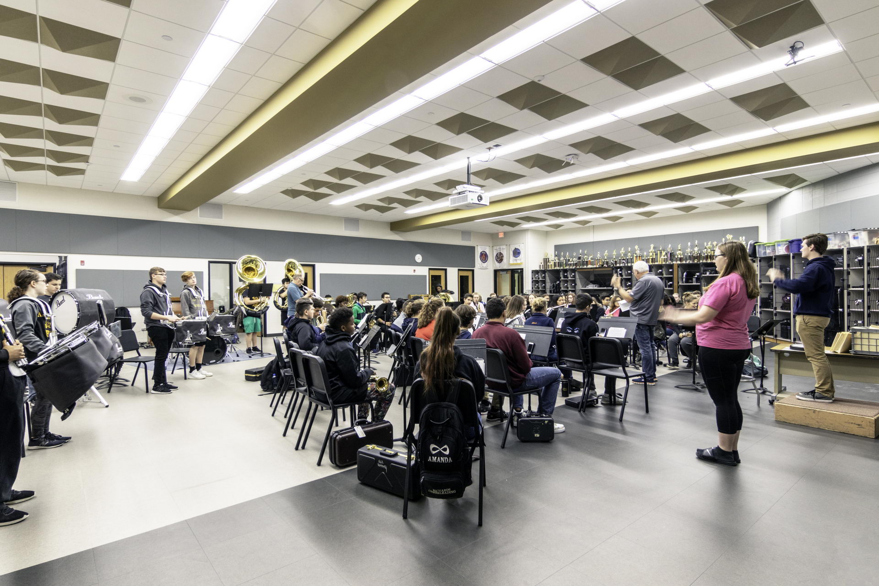
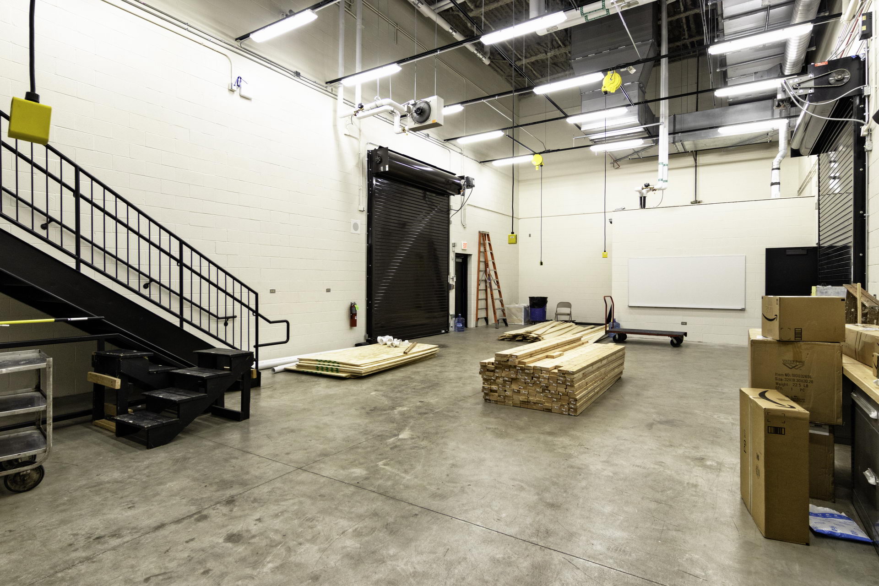
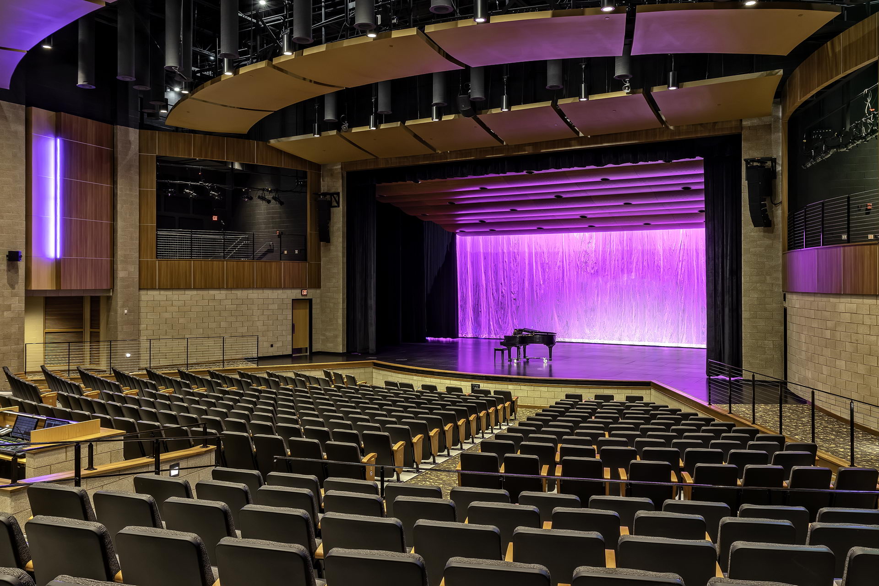
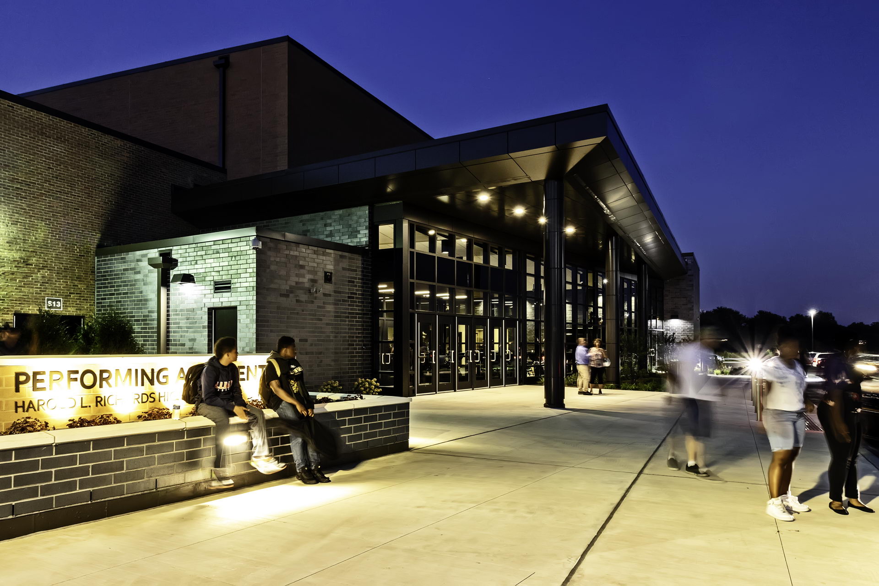
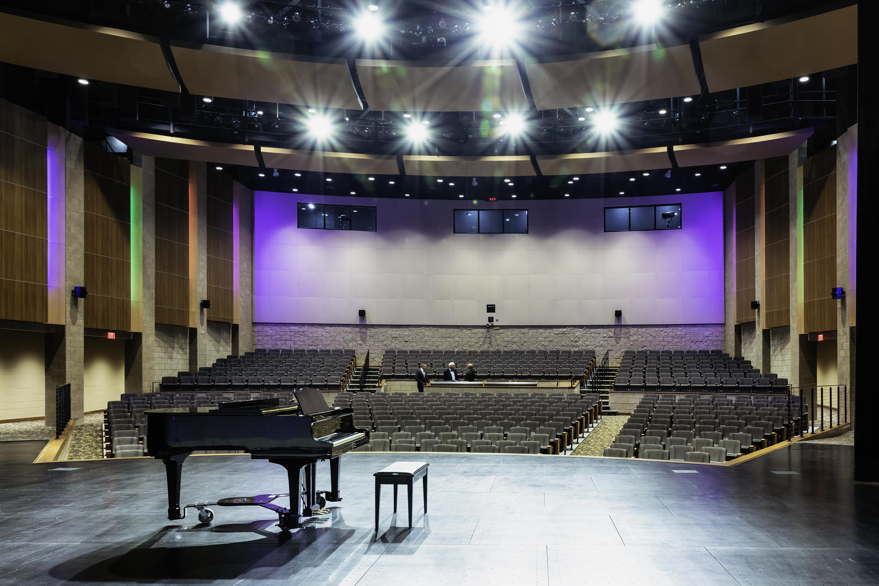
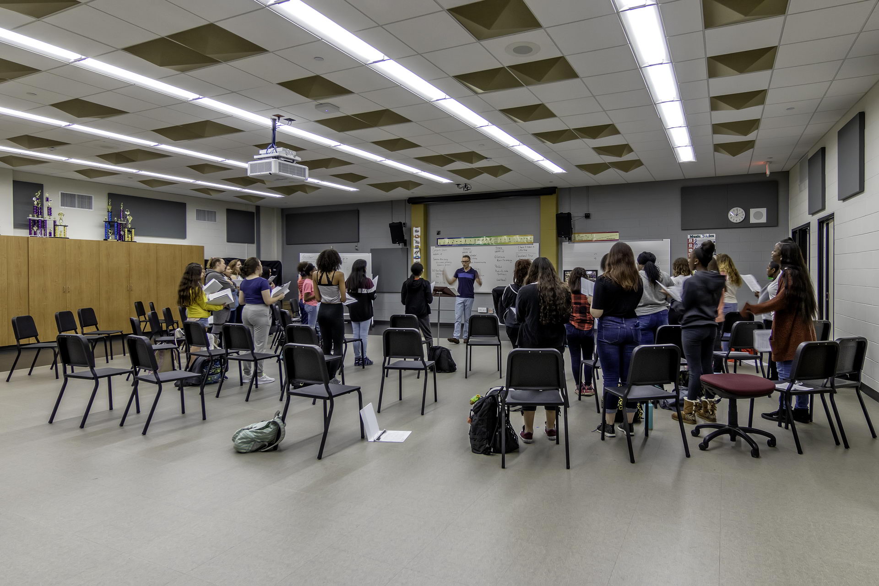
Related Works
Other stunning projects for our amazing clients


