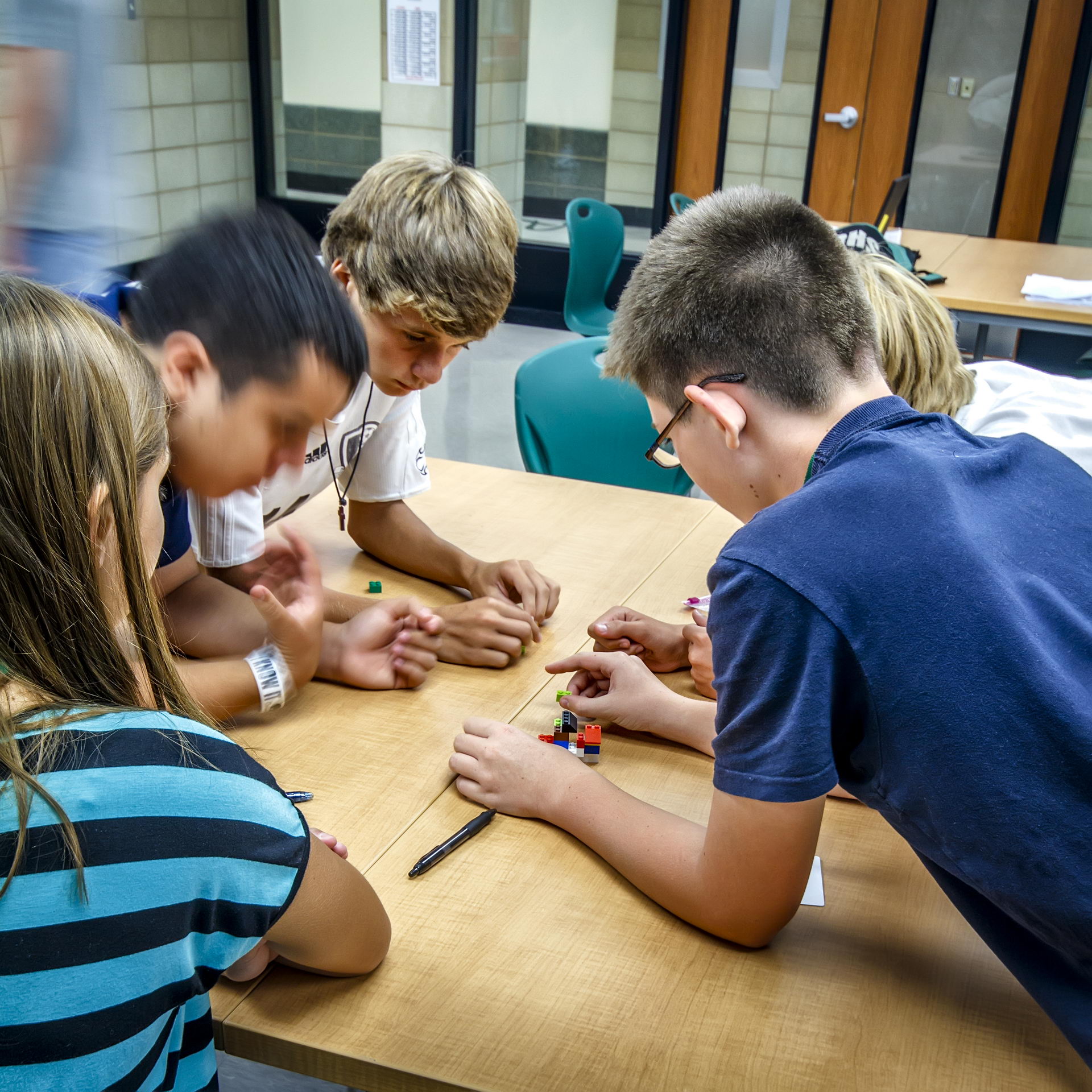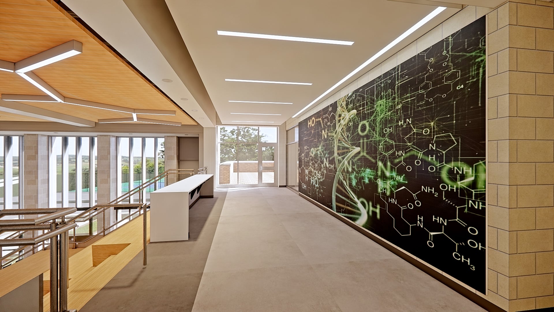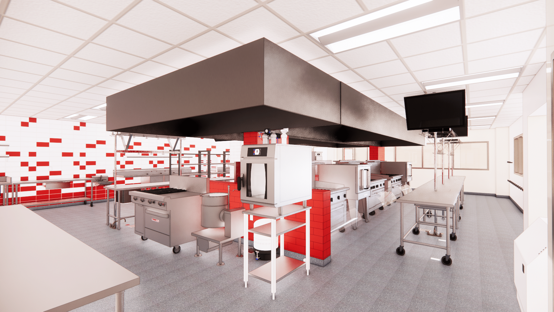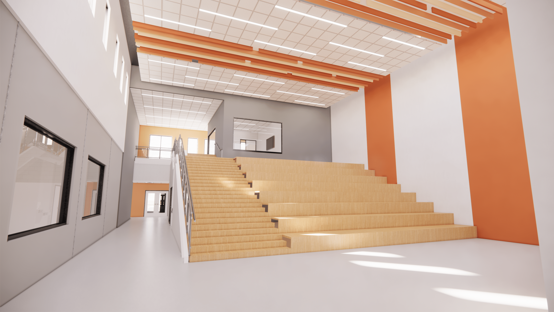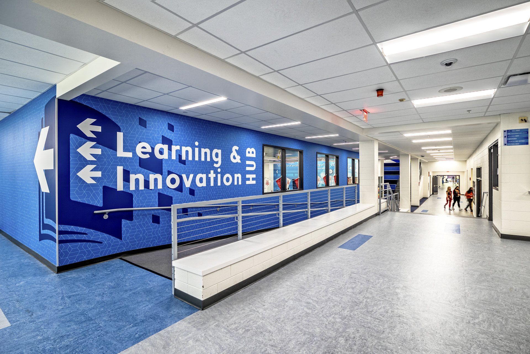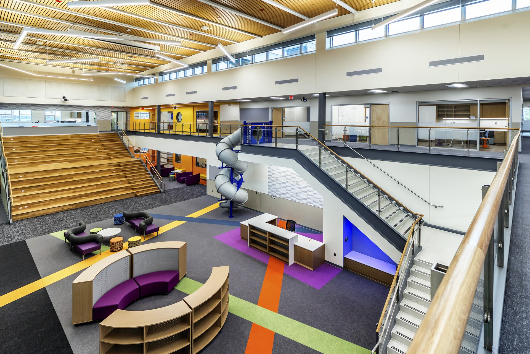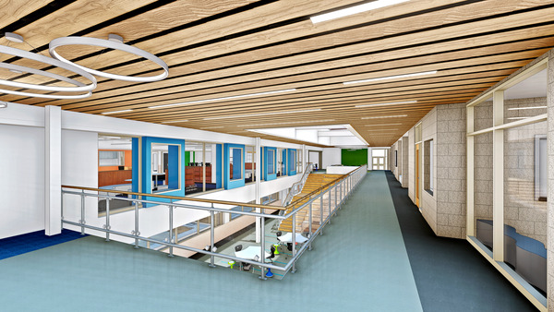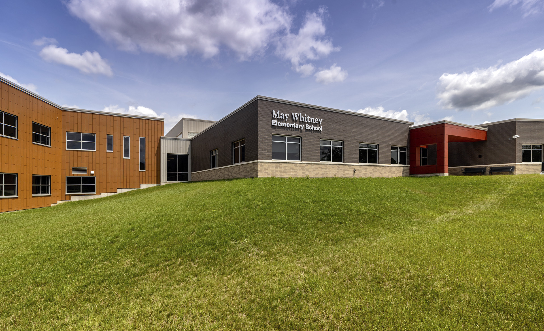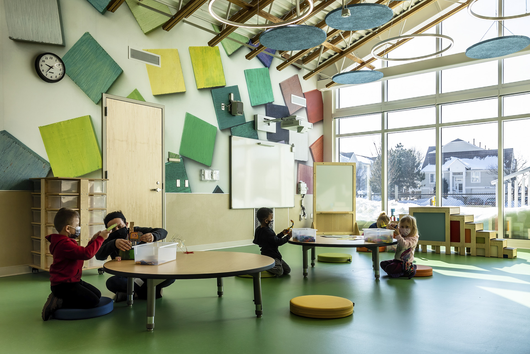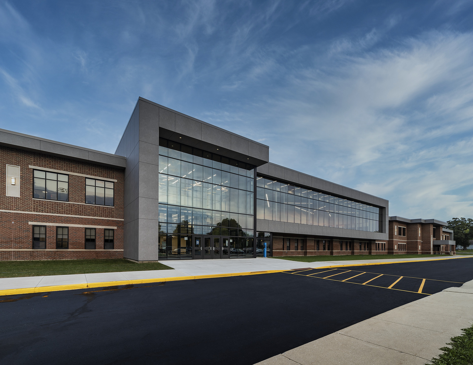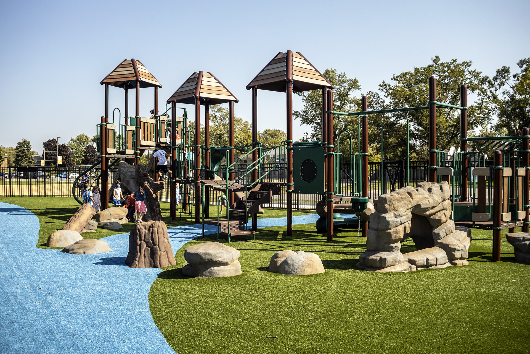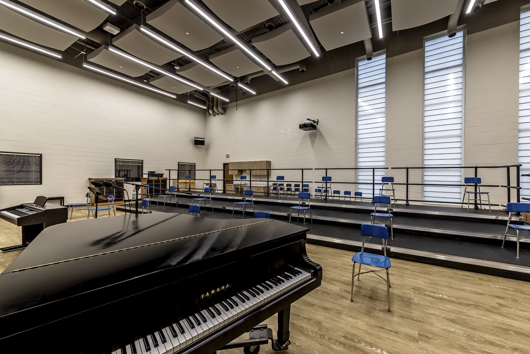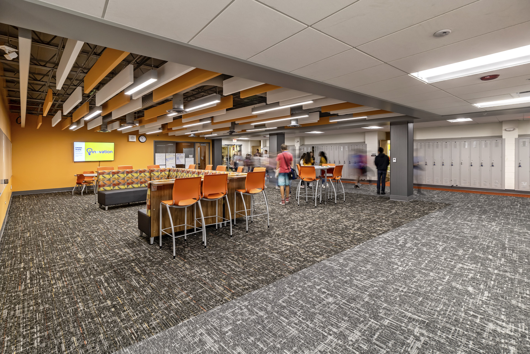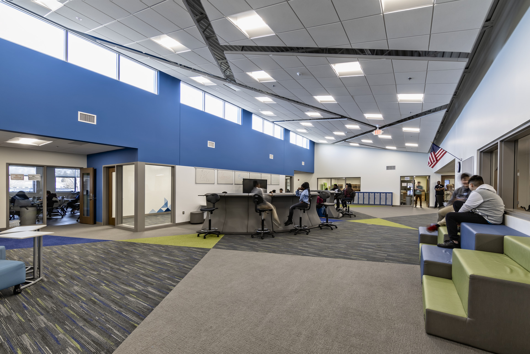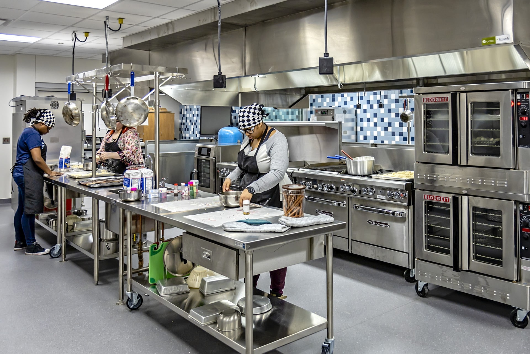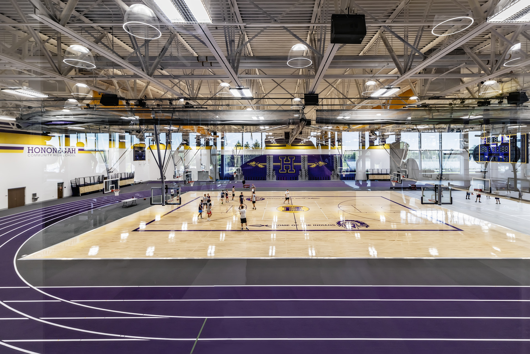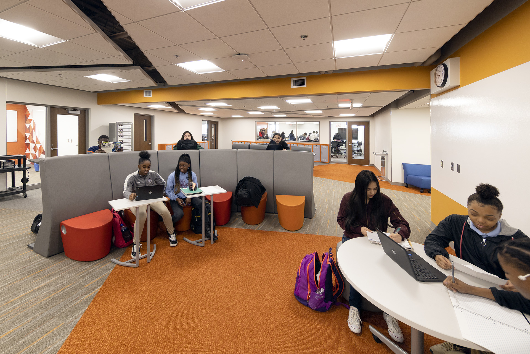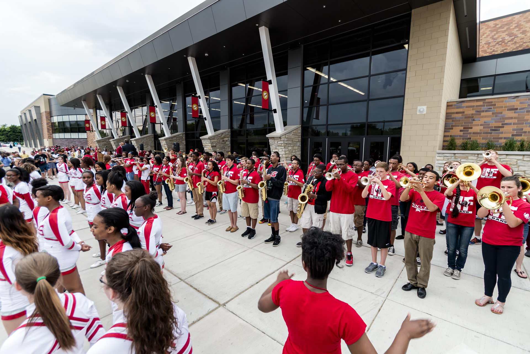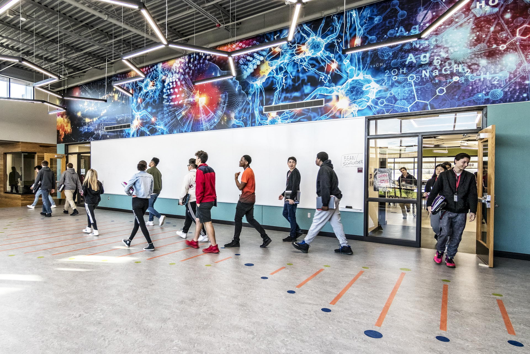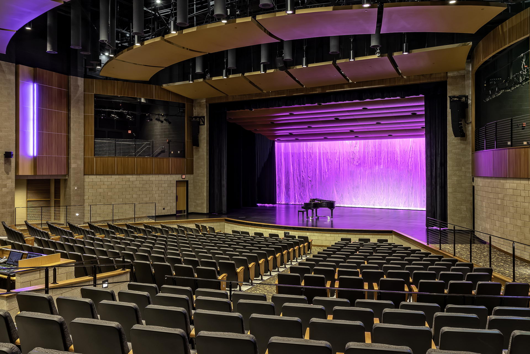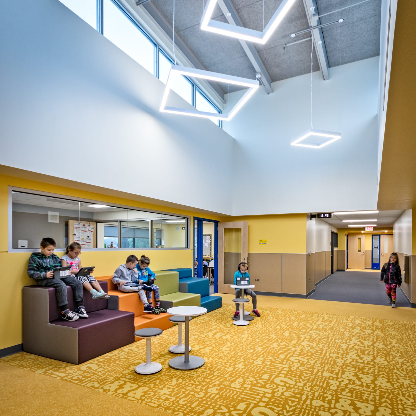Designed to align with a “Maker” culture and for project based learning experiences, the new STEM Lab provides variable learning and display areas. Students plan and build various projects within the space. The new makerspace provides the tools and space to make things.
A Makerspace designed to be flexible
Flexibility with respect to electricity and technology were priorities for the renovation project. Therefore, there are flexible drop-down data and power cords making the space extremely versatile for different size groups and moveable furniture.
The Commons area is similar in nature to the STEM Lab. Having an open flexible plan with moveable furniture enables students to utilize this space throughout the day, and opens the arena to teacher collaboration as well. In this way, the space encourages interdepartmental collaboration and supports opportunities for integrated curriculum. Further integration is encouraged by locating the commons area with access to the outdoors, enhancing the collaborative abilities of all classes through the use of nature. Integrated curriculum is also enhanced because the openness and flexibility of the learning space allows two different classes to collaborate at one time.
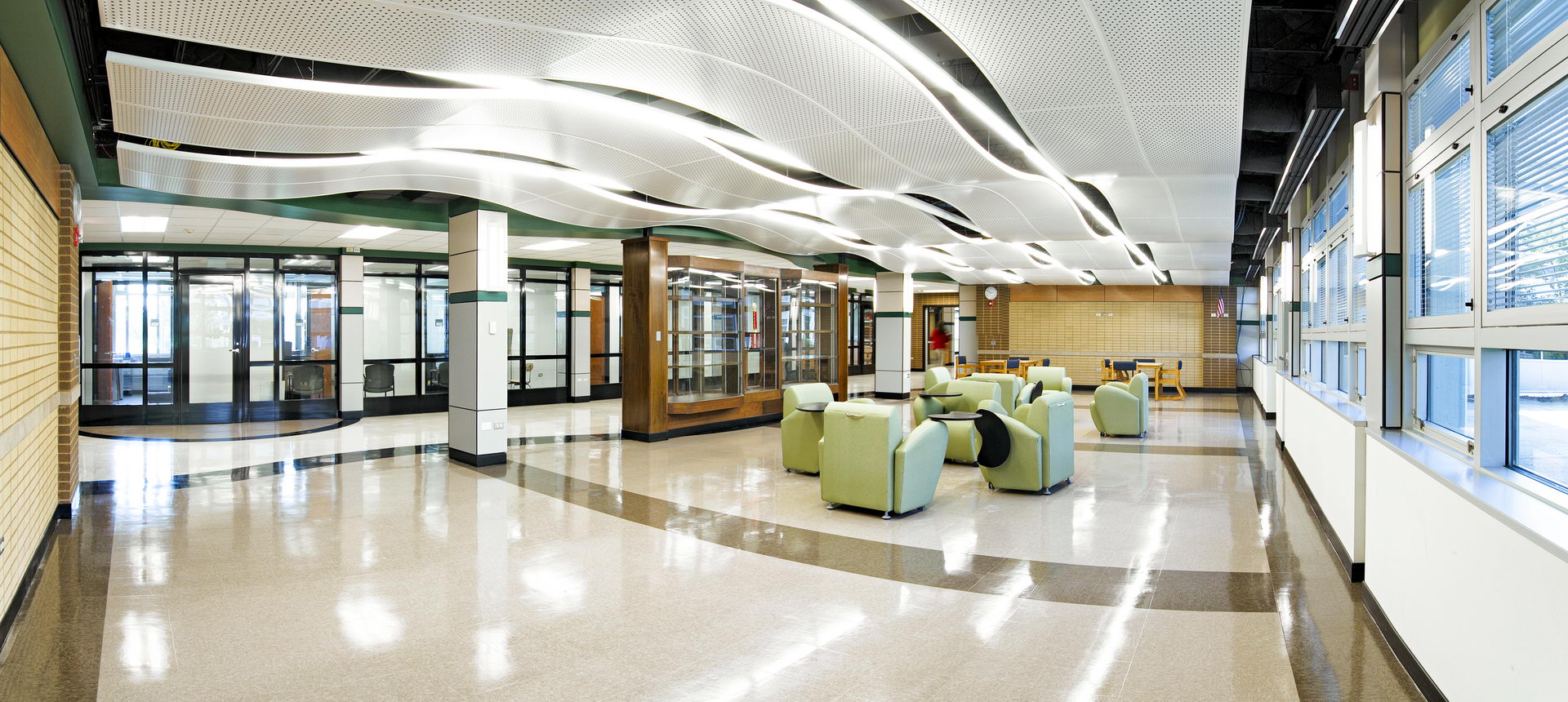
Working with our architects has given me the opportunity to look beyond my focus on education and challenge my own thinking about how the environment supports the learning process…
Working with our architects has given me the opportunity to look beyond my focus on education and challenge my own thinking about how the environment supports the learning process…
Jennifer Kelsall, Superintendent - Ridgewood High School
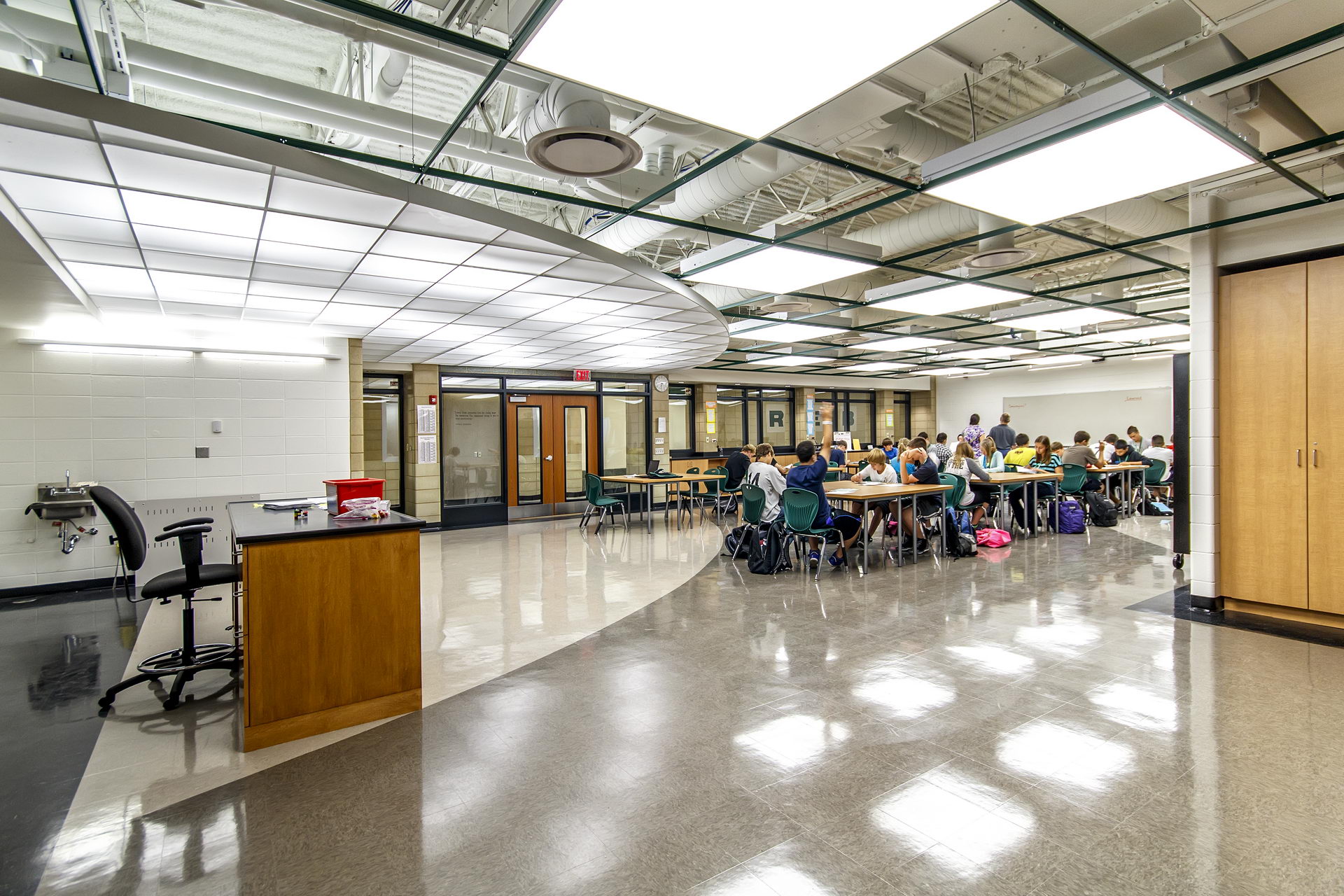
Related Works
Other stunning projects for our amazing clients

