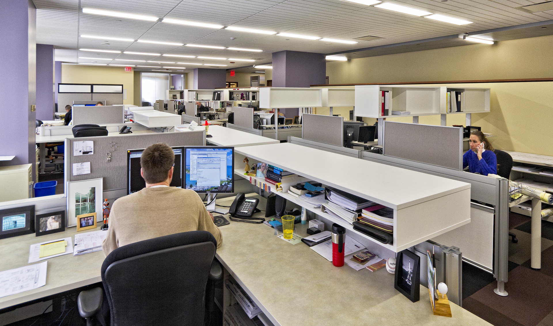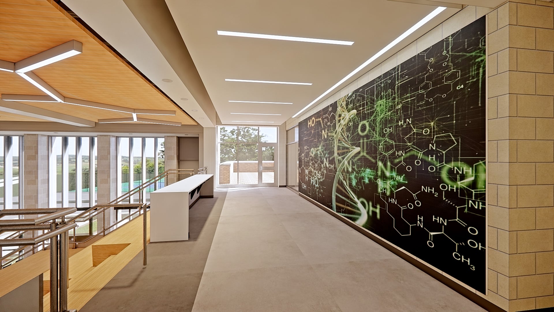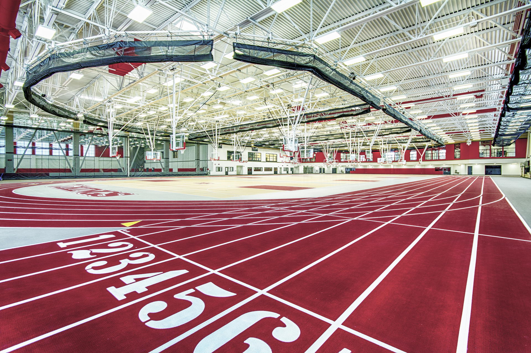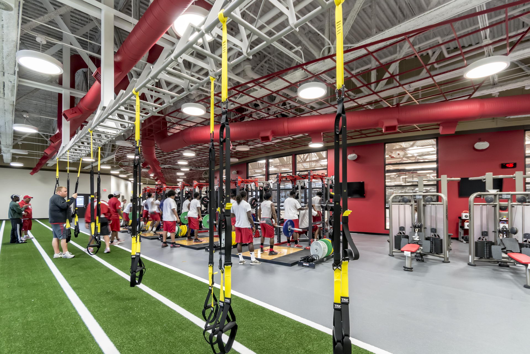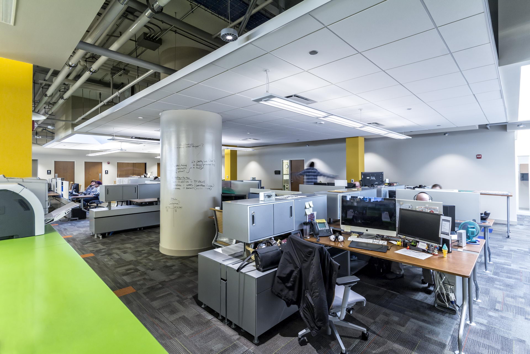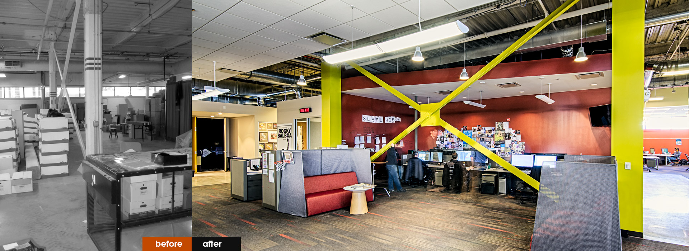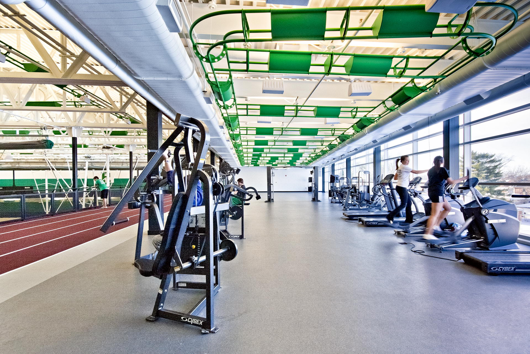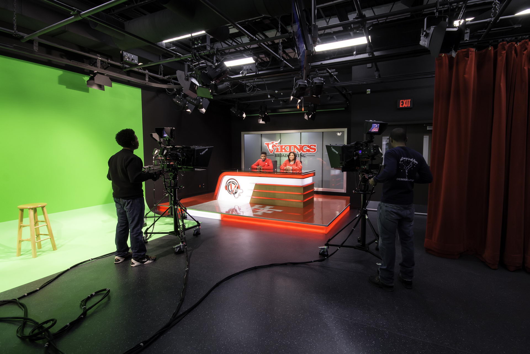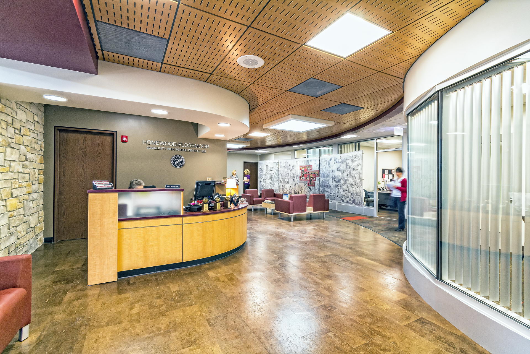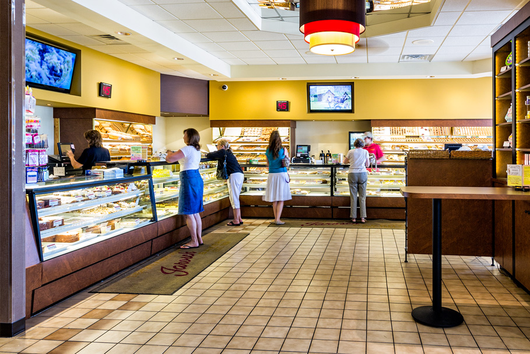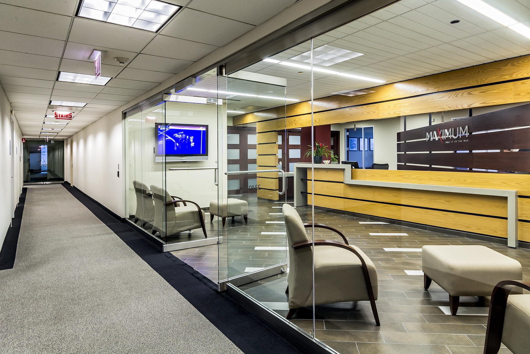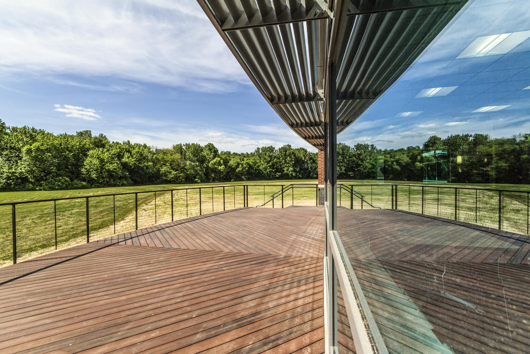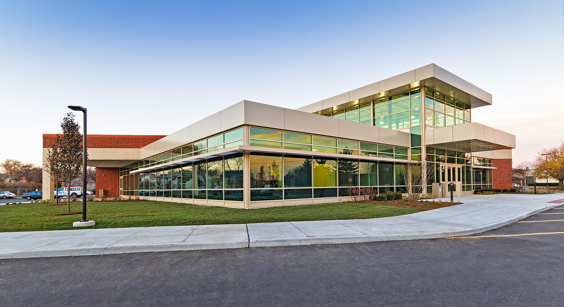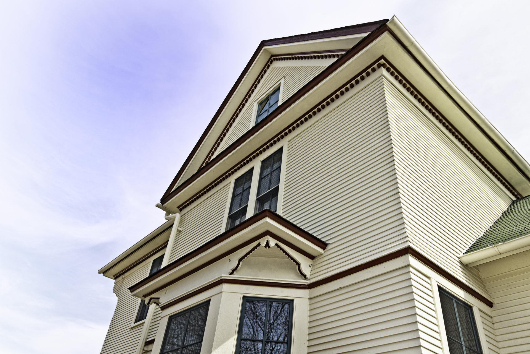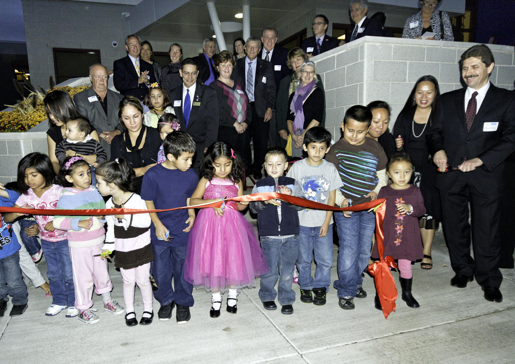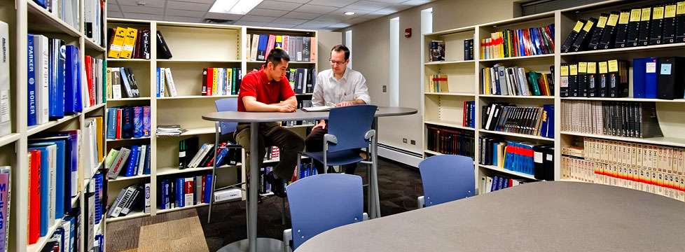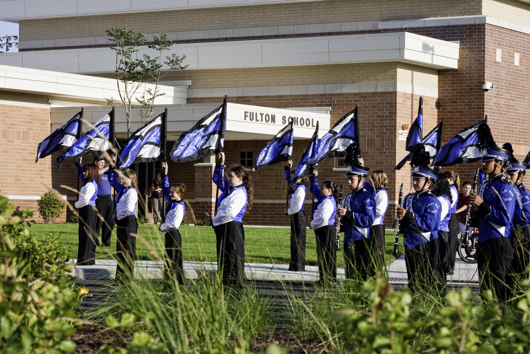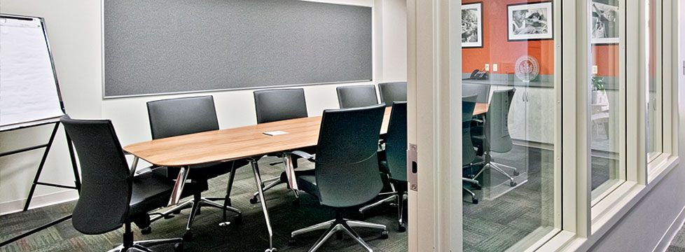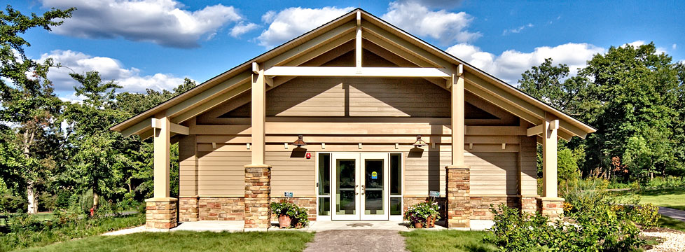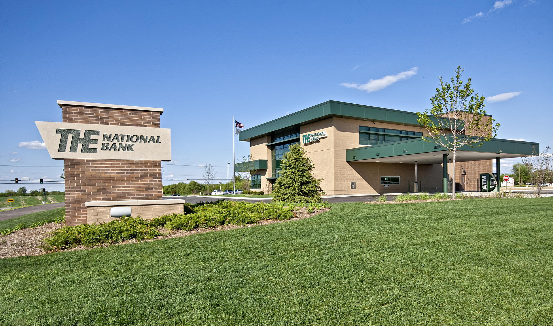Client:
DLA Architects, Ltd.
Tenant Build-out for DLA Architects
Form and Function Meet
The decision to open a new office is an important milestone for any company. After months of strategic planning, DLA Architects determined that the timing was right. The primary goal for the LEED Certified, 11,300 sf interior office buildout was to consolidate the existing Elgin and Hinsdale offices of the Firm into one new and comprehensive space. Meetings were held with partners and key staff from each department. During the design and construction document phases, all staff were welcome to give input on the project and were often consulted during everyday work. The goal was to create a space that streamlined the way the organization functions.
Sharing a Brand Story
One of the most important aspects of our program was Branding. We looked to our new space to project our identity to the world – our external image and our internal culture. The build out reflects our corporate image, personality, and core design values; applying a contemporary formal aesthetic to refined natural finishes. The space is a creative, yet playful, professional environment.
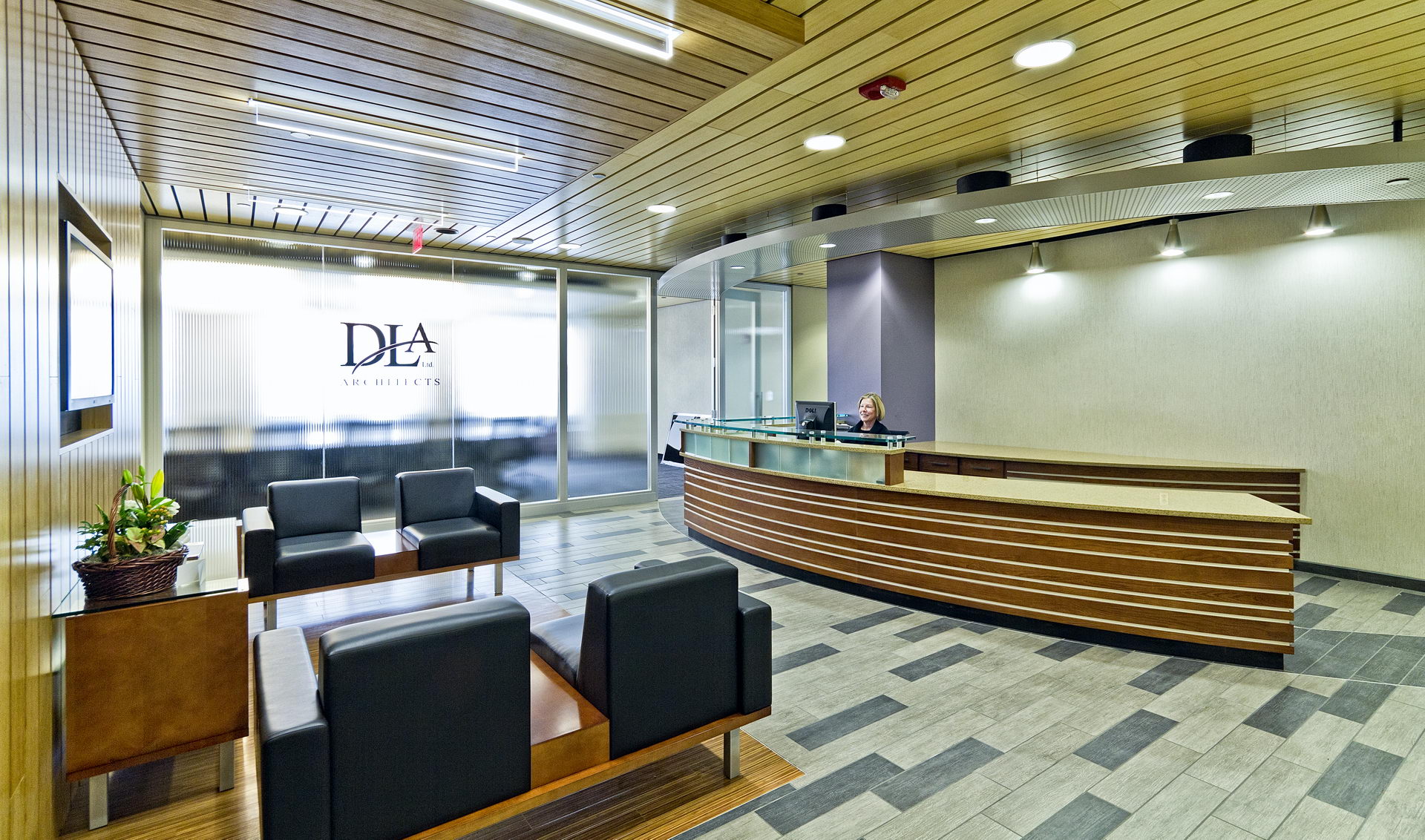
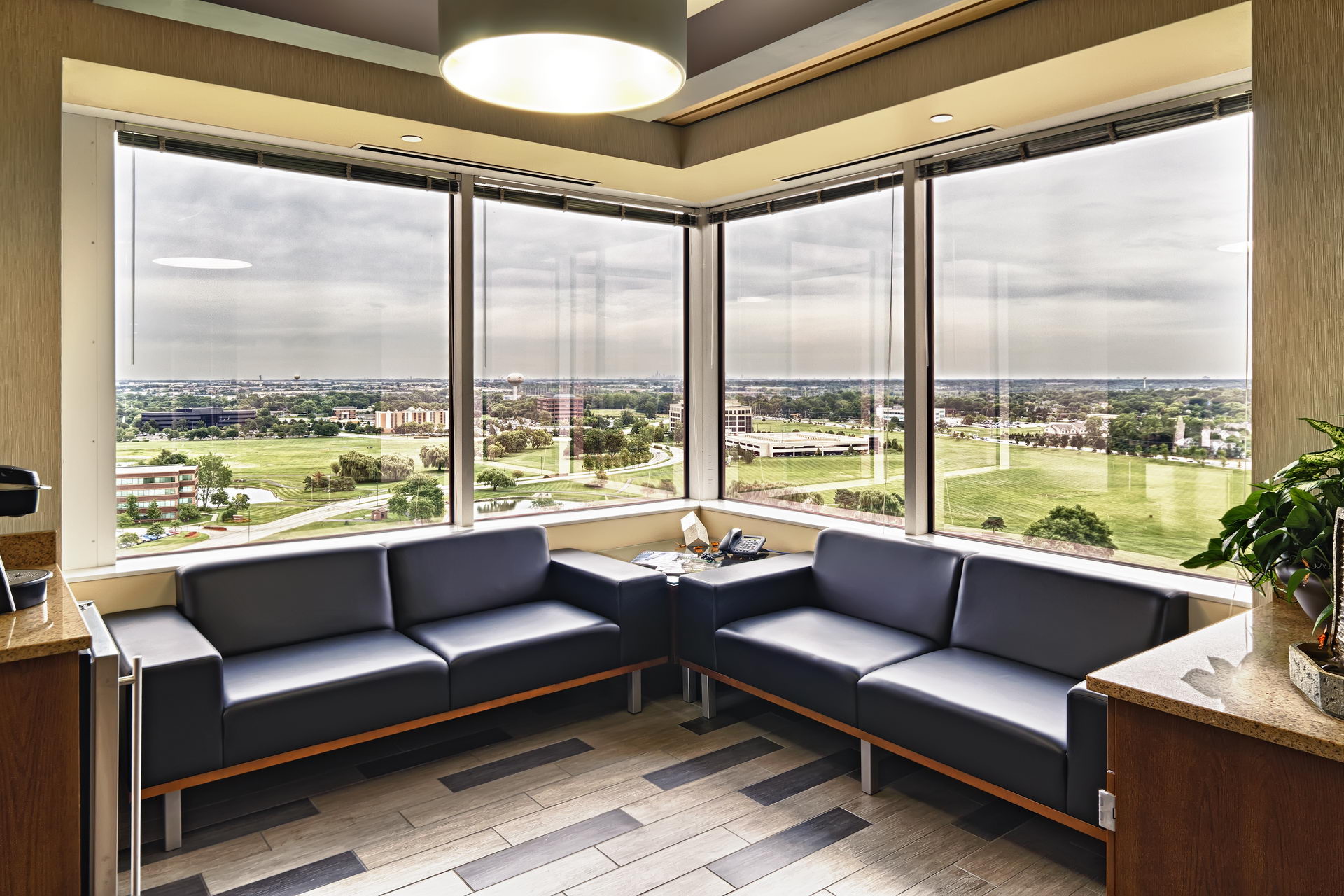
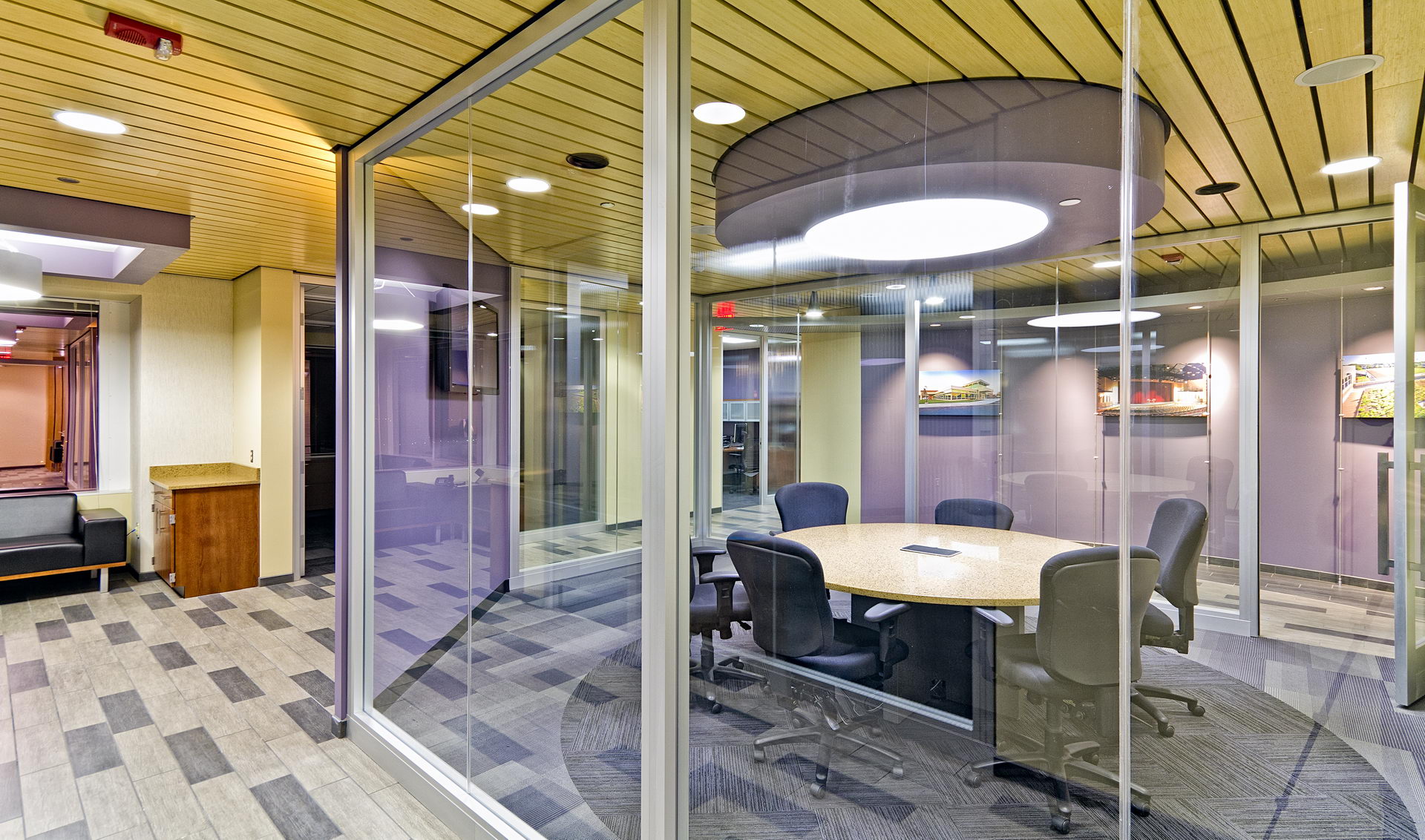
Going with the {work} Flow
Another critical concern was how space planning relates to workflow. In our case, there is a clear purpose to our layout. The lobby/entry had to be inviting to clients and guests, providing a great first impression and warm welcome (both architecturally and from our receptionist). Here at the front are also conference rooms of varying size to accommodate different meetings. Farther from the main entrance, we have the bulk of the staff. Here we organized the space to facilitate the flow of a project through the office – from pre-design through construction. Since we realize we’ll be expanding at some point, we made sure to create a plan that could be adjusted when that change occurred.
Breaking out of the Cube
Our program also required unique spaces to facilitate the creative process. In addition to the conference rooms, the office features a variety of break-out spaces. Less formal than the conference rooms, these areas were designed for group interaction and range from typical conference tables to movable whiteboards surrounded by bar stools to lounge-type seating. Between the design and production studios is a critique wall with complete with tack board and a cluster of ottomans ready for a spontaneous design charrette.
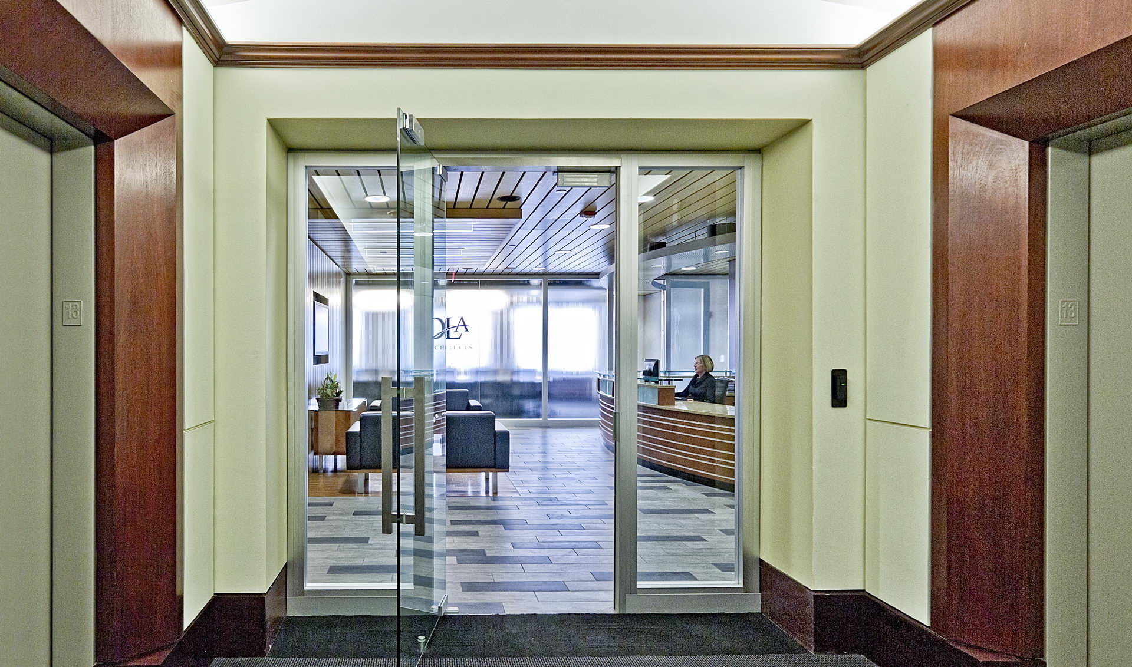
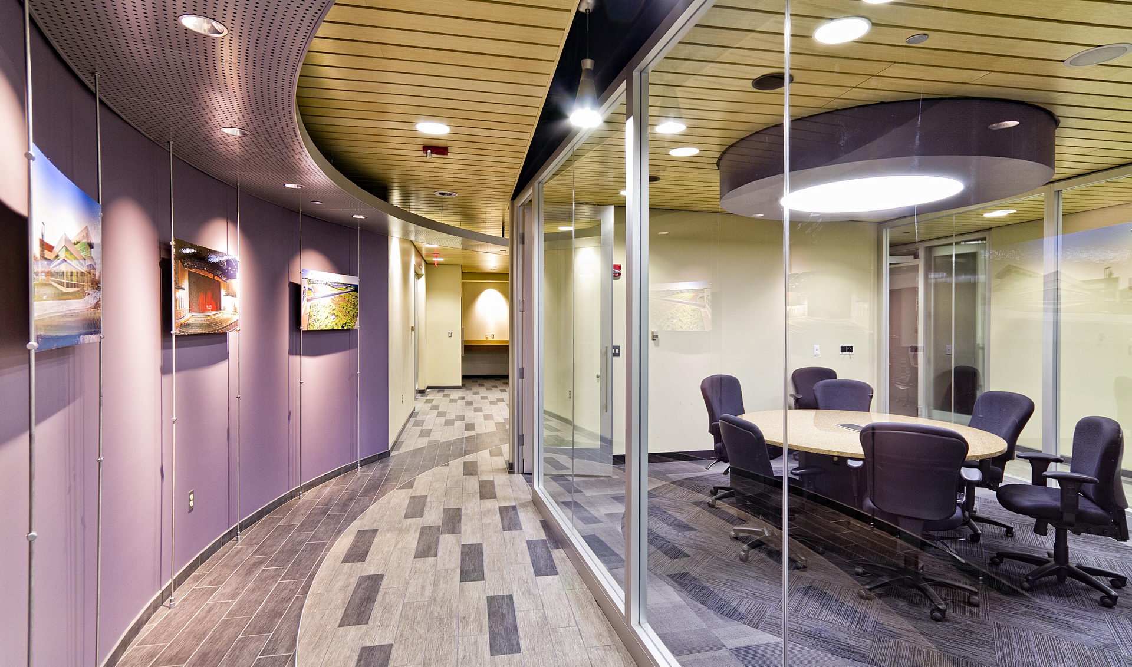
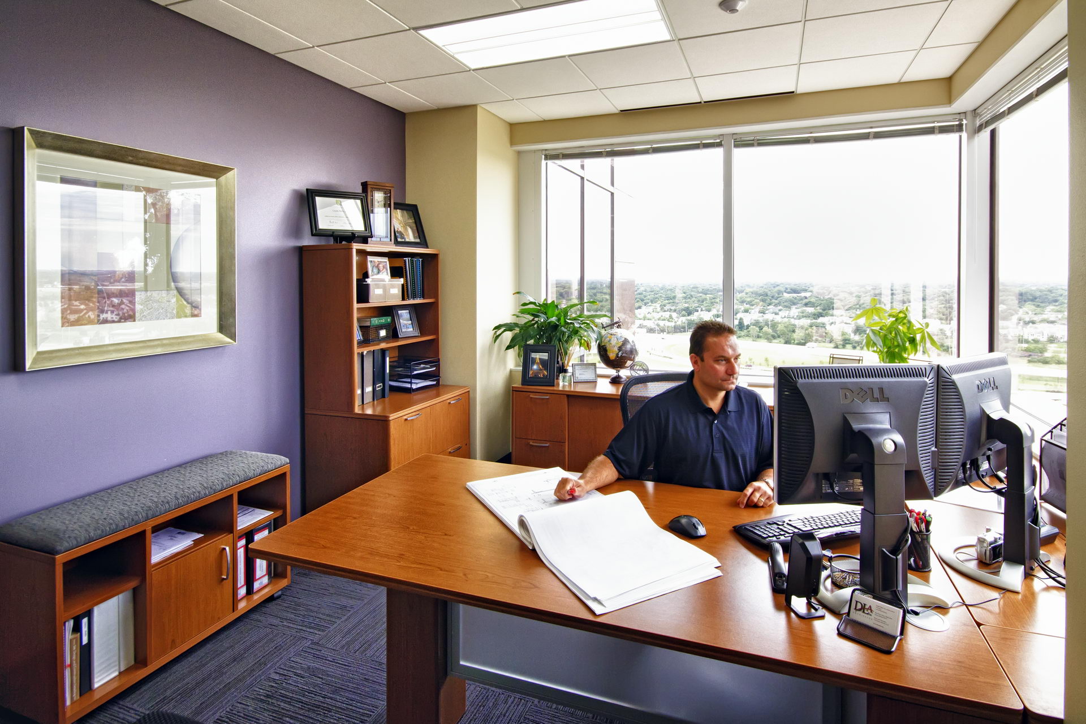
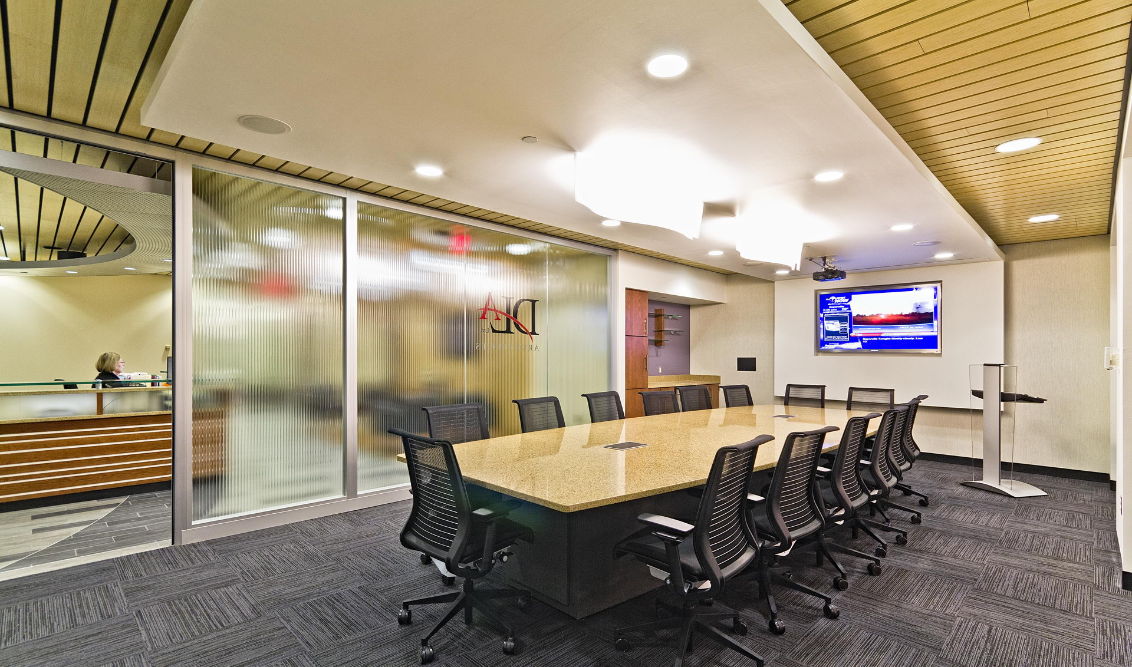
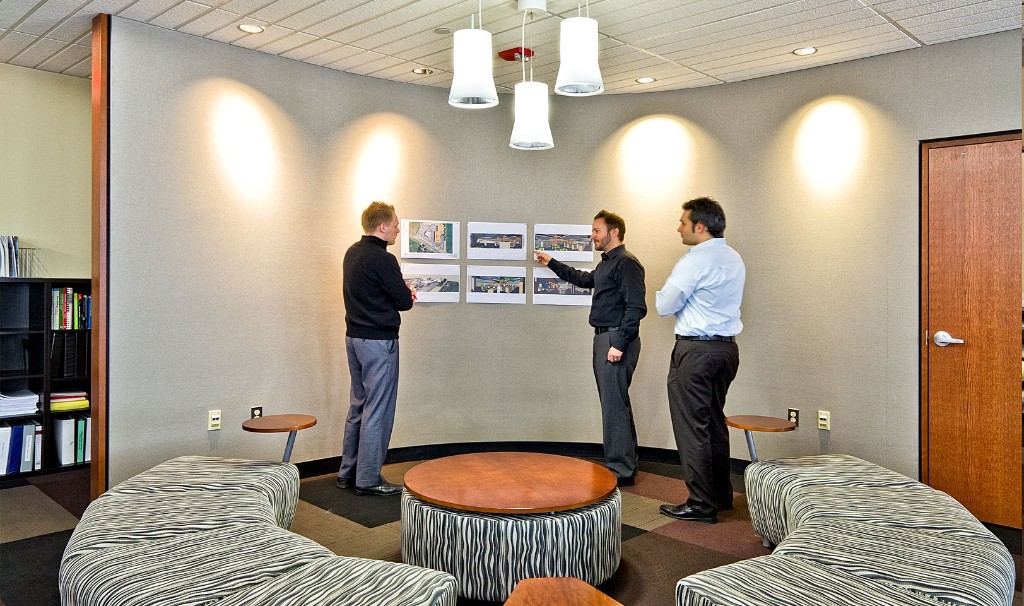
Related Works
Other stunning projects for our amazing clients

