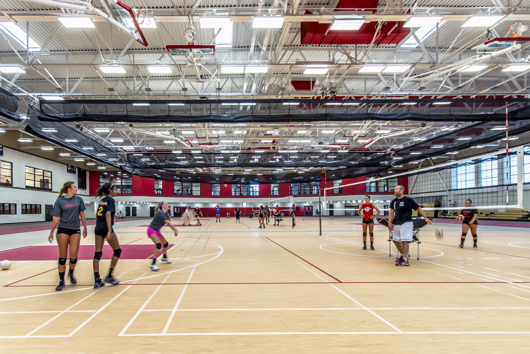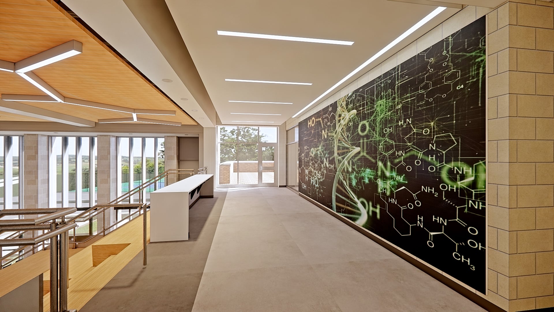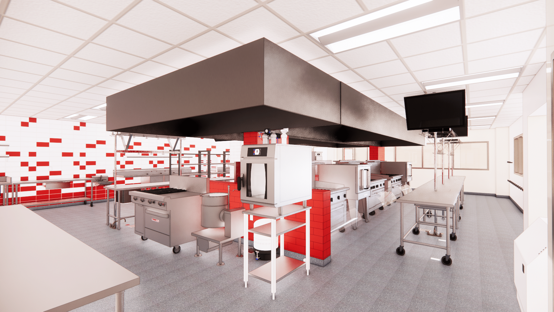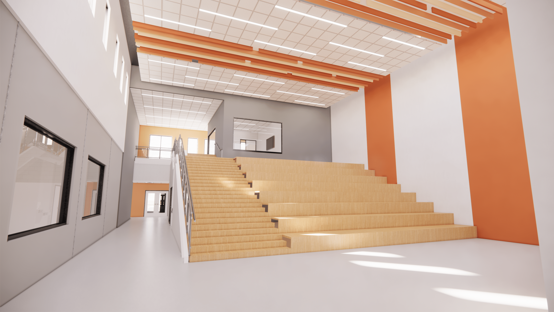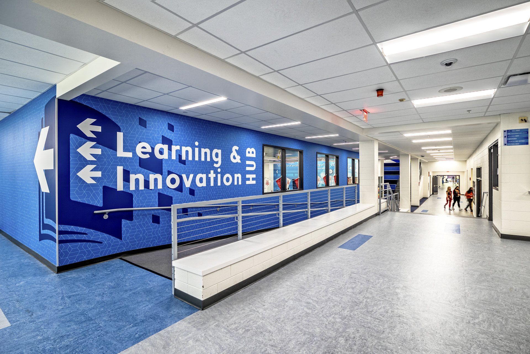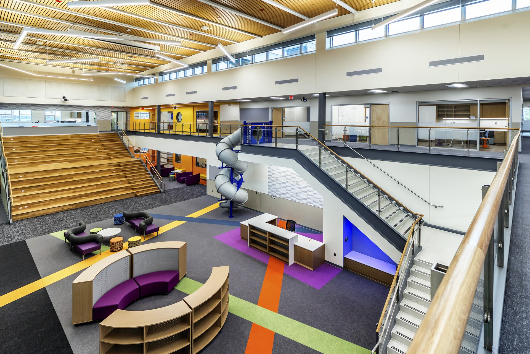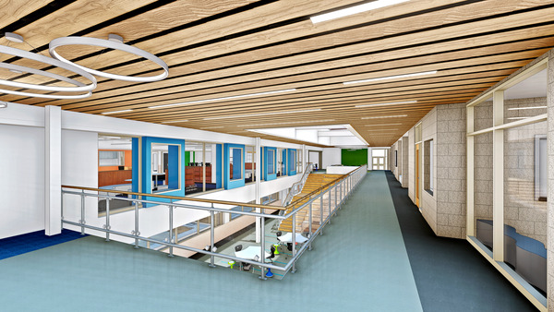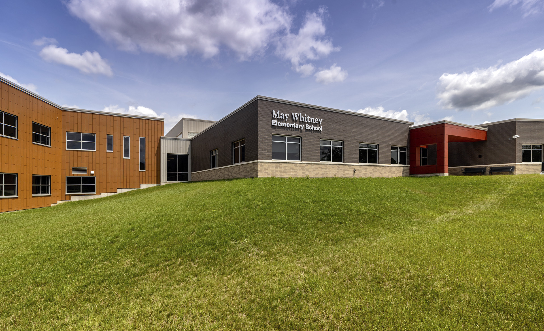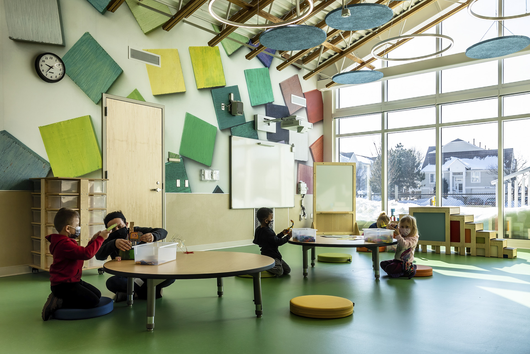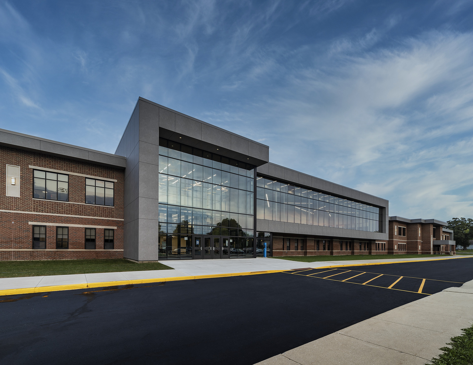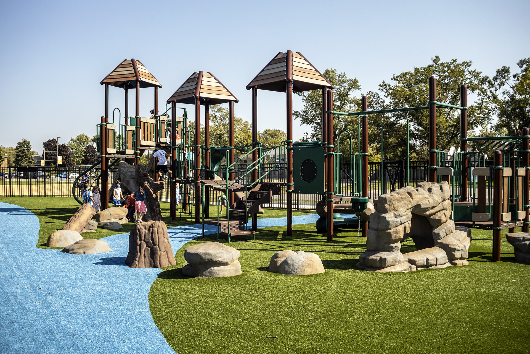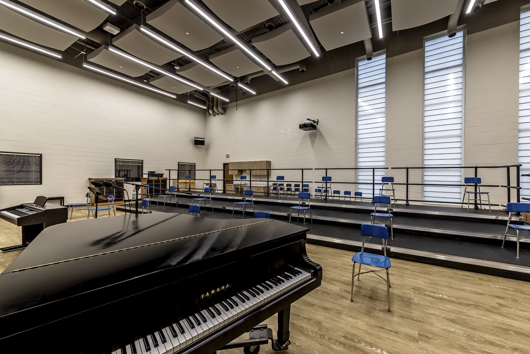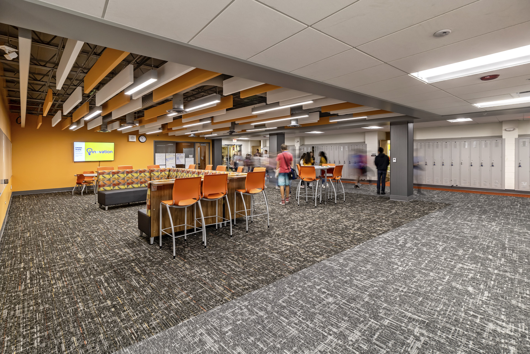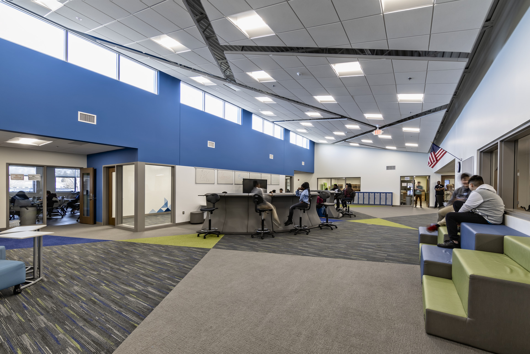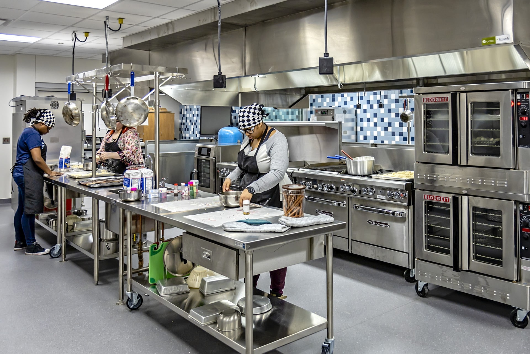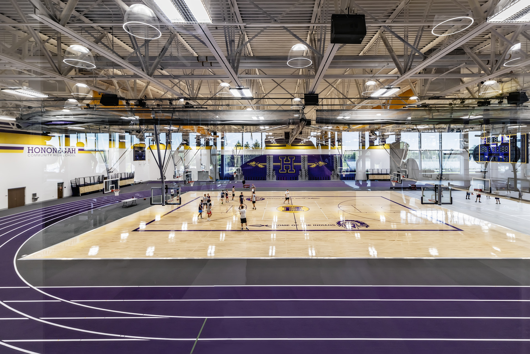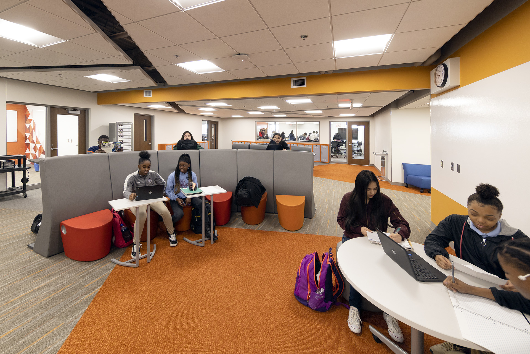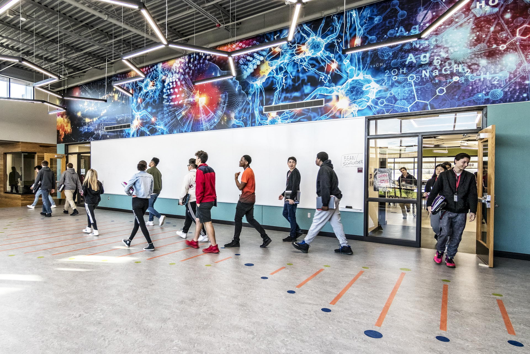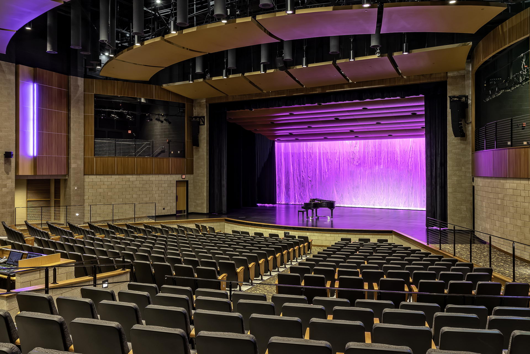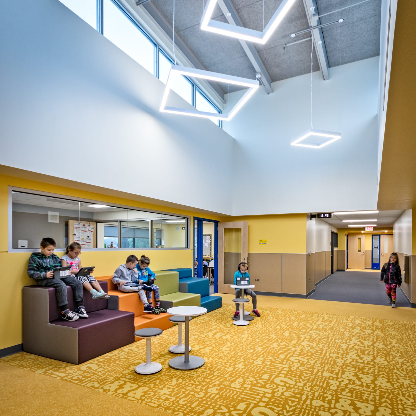Homewood Flossmoor High School
North Building Renovation – Fieldhouse Addition
While academics are the first order of business at this High School, social development and personal growth are important to the overall education of their nearly 3,000 students. With 102 clubs and activities that involve nearly the entire student body there was tough competition for space. The new, state-of-the-art LEED® Gold Certified facility, designed to house multiple activities at once, meets the District’s goal to foster the overwhelming student interest in outside activities.
Student Athletes, Community members & casual fitness enthusiasts alike benefit from this 135,000 SF Fieldhouse and Entrance Atrium Addition. The dynamic facility is designed to host multiple events and practices at the same time. This means that students in activities such as track, basketball, volleyball, wrestling, dance, football, soccer, lacrosse, field hockey, softball, baseball, cheerleading and aerobics will compete in their sport rather than with each other for facility space.
Overlooking the Field House is a 9,000 SF Fitness Facility, featuring state of the art cardio and training equipment. In addition to this fitness center, is the new Athletic Director office suite relocated from the South Building to the new hub of the all athletic programs.
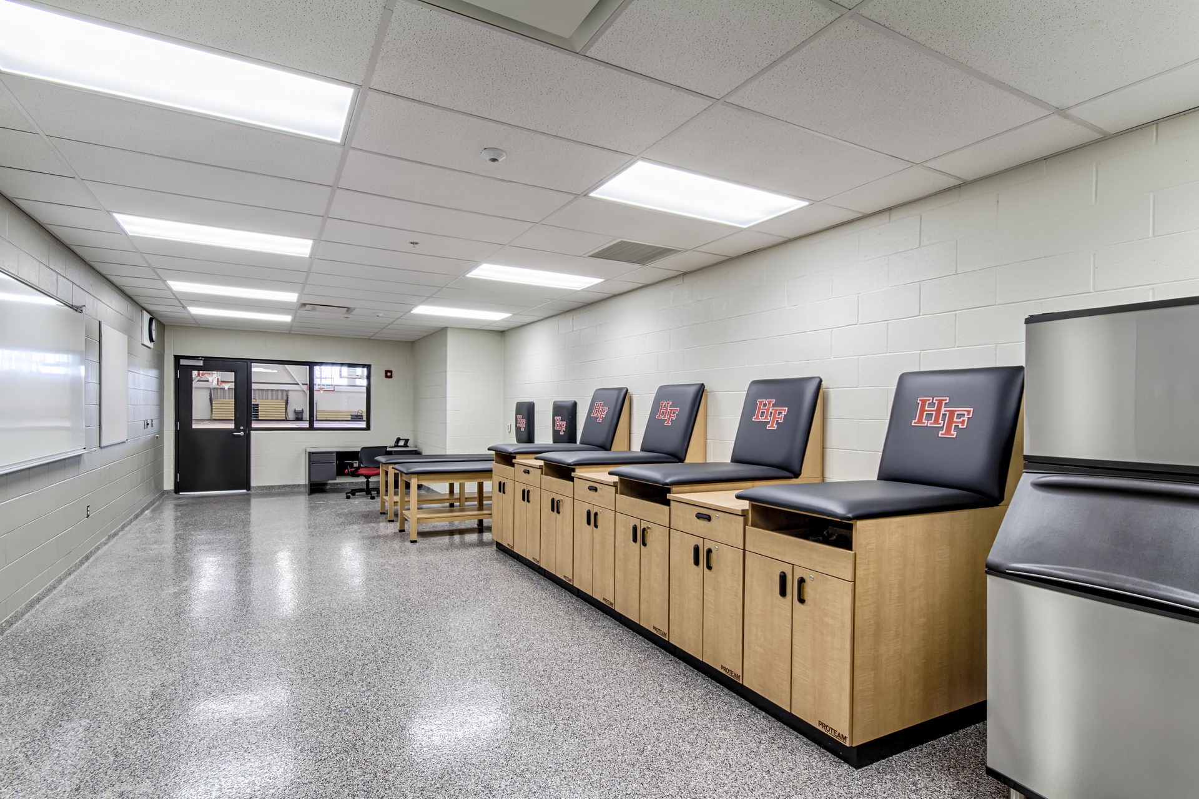
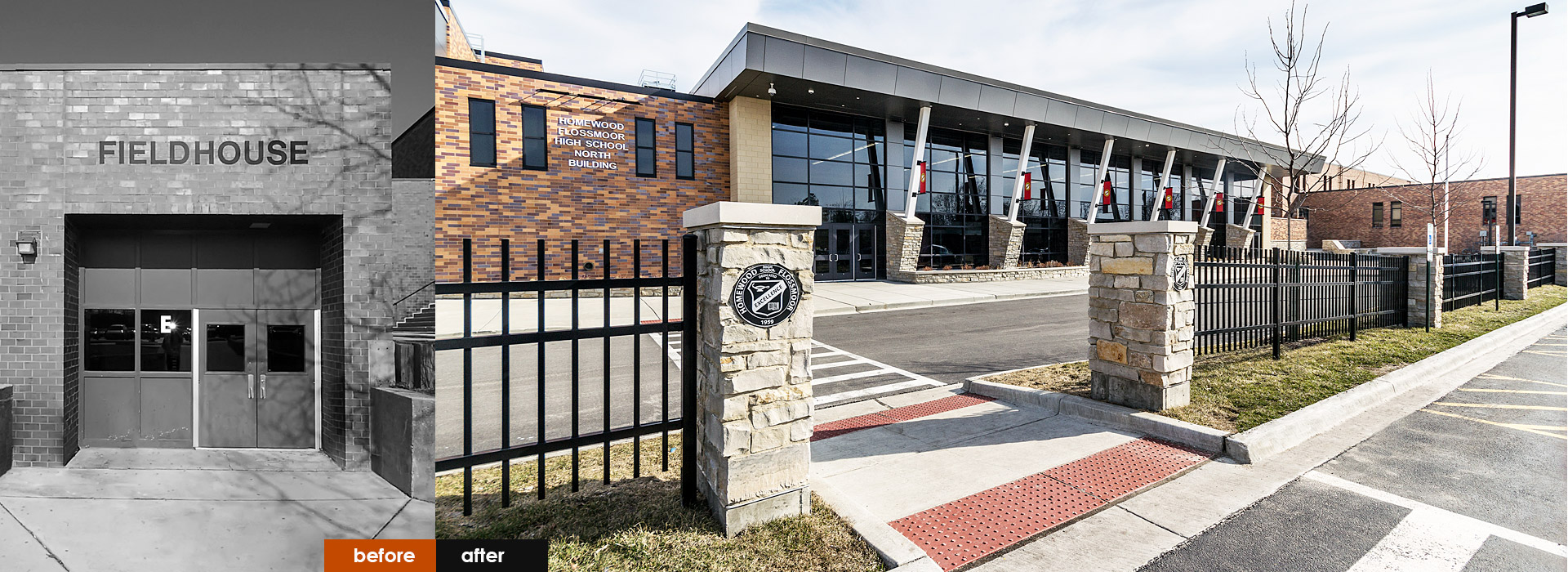
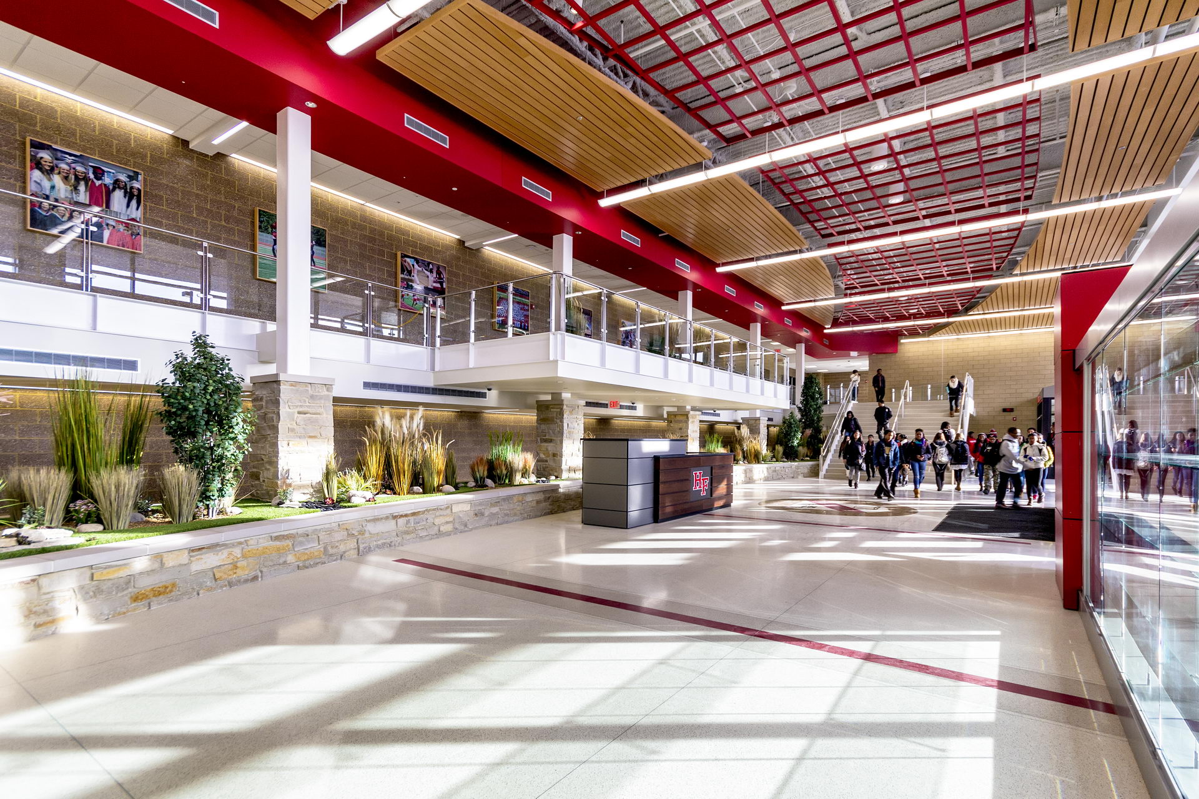
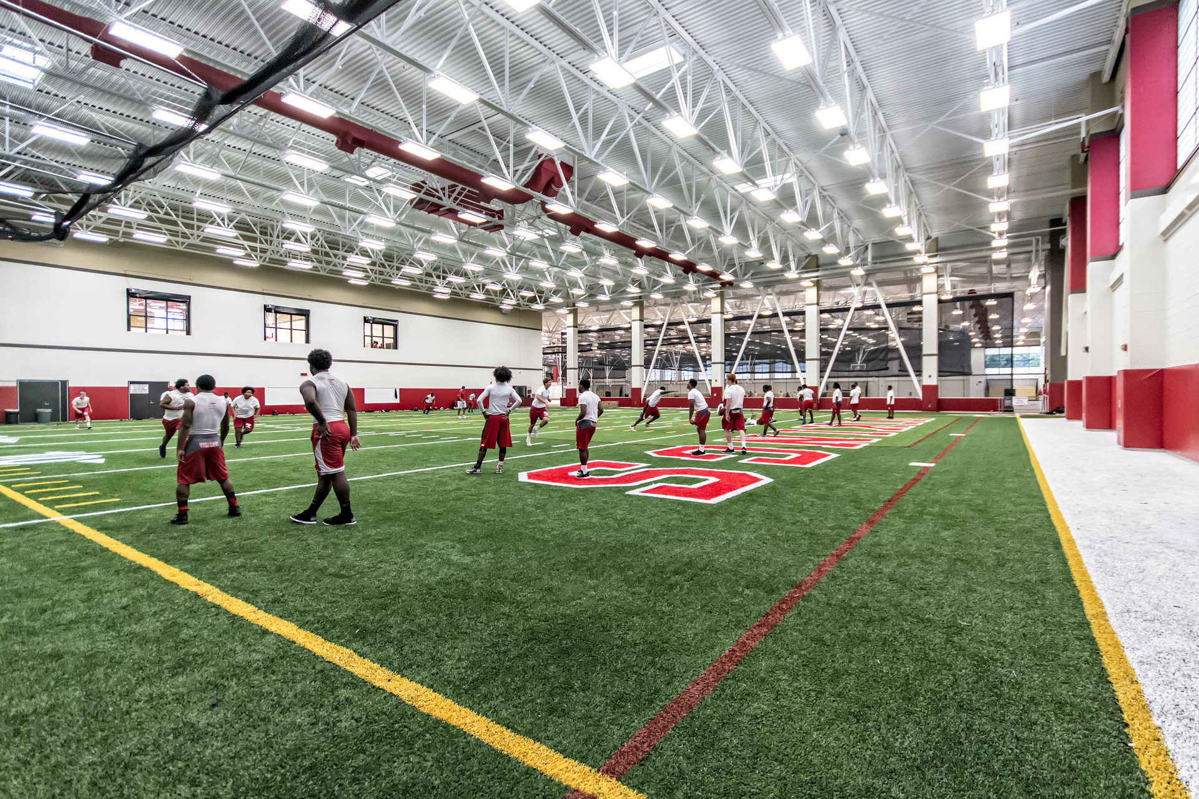
The 30,000 SF synthetic turf Auxiliary Gym extends the season for a variety of field sports, promising the athletes an elite-level, competitive edge. This area includes full baseball and softball infields with drop down batting cages, a 35 yard field with full end zone and striping for soccer, football, lacrosse and field hockey, along with shot put and discus. It boasts a 27 foot clear ceiling space for these activities to occur.
Along with the athletic spaces a number of ancillary spaces ensure that the facility functions properly including new coaches/teacher offices and locker rooms, team/community locker rooms, new public toilet facilities, multi-purpose team/class rooms and a dramatic increase in storage facilities in order to house all of the new equipment needed for the amount of activities that will take place. The new entrance atrium was also added to create a connection between the athletic facility and the academic wing, which previously occurred through the locker rooms. Students and faculty alike now enter the building into a two story open space that celebrates the rich history of the District instead of directly into a corridor as it was previously. This space gives students a place to study before, after and between classes, plus it creates an identity for the previously nondescript building. It also helps to address some severe accessibility, security and grading issues previously ignored.
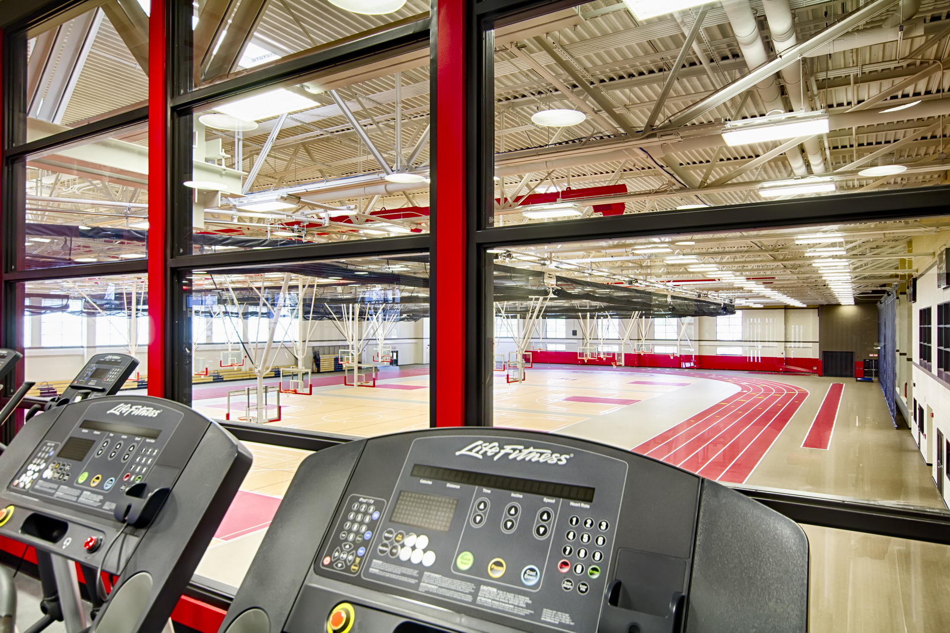
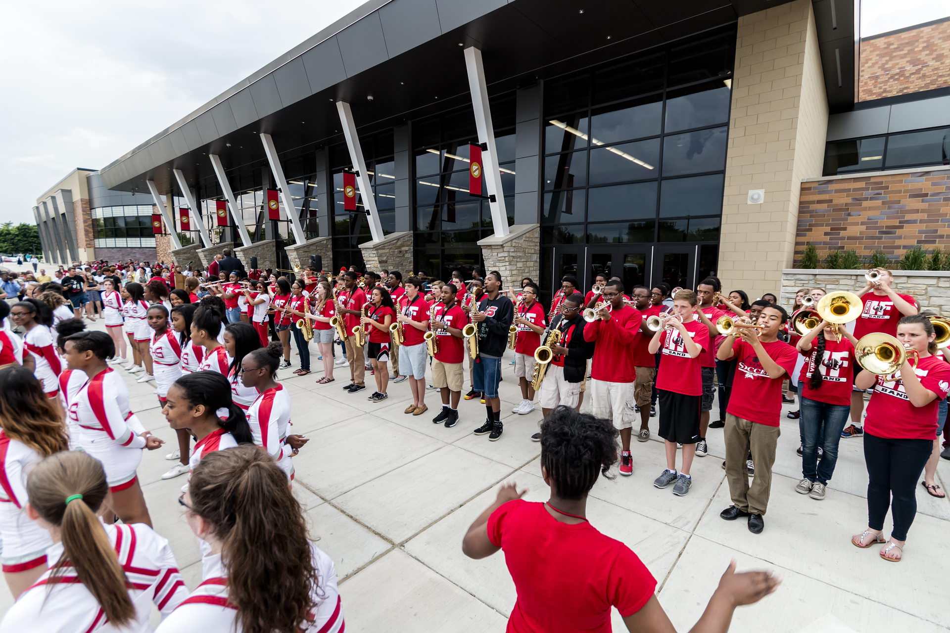
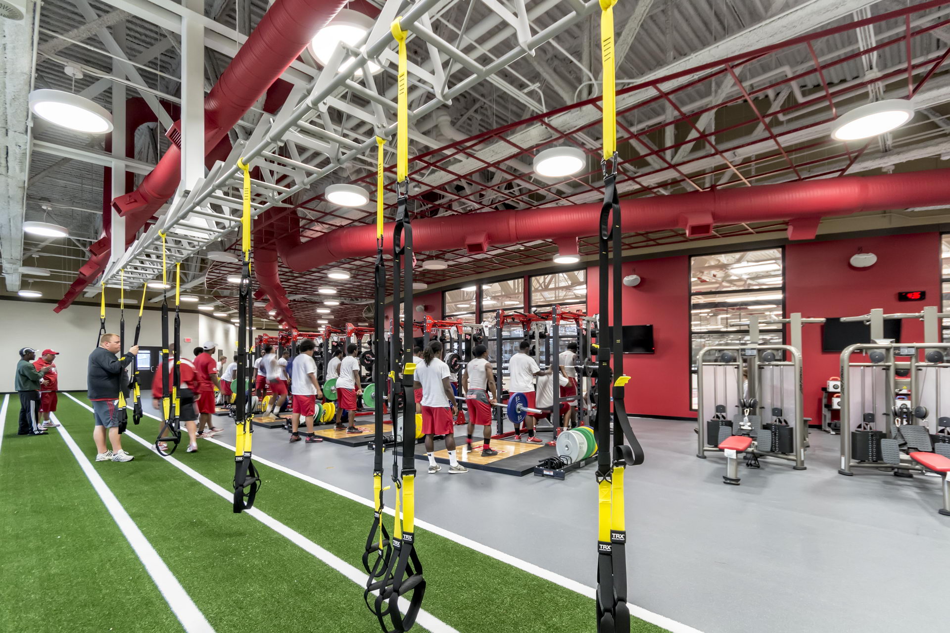
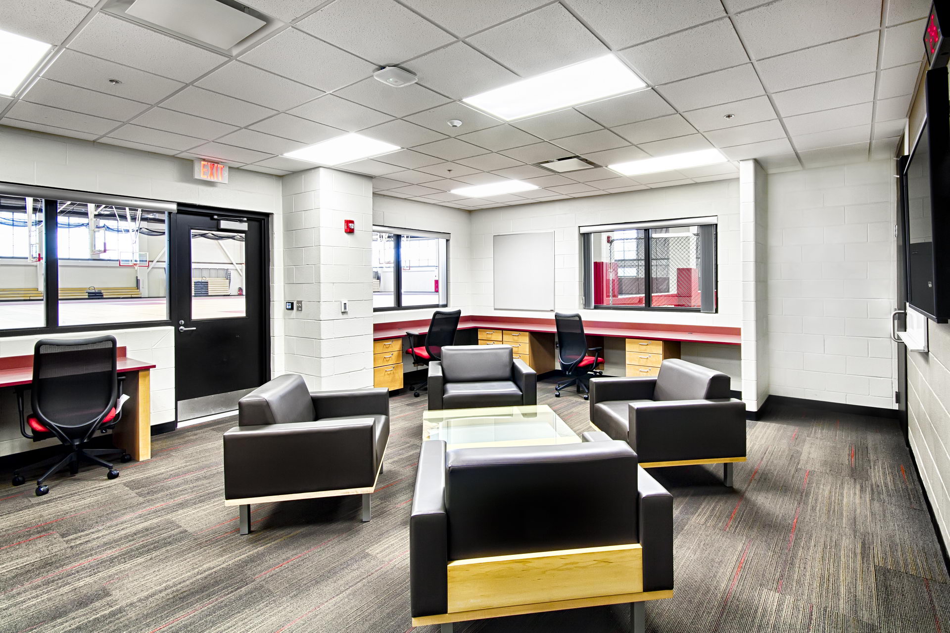
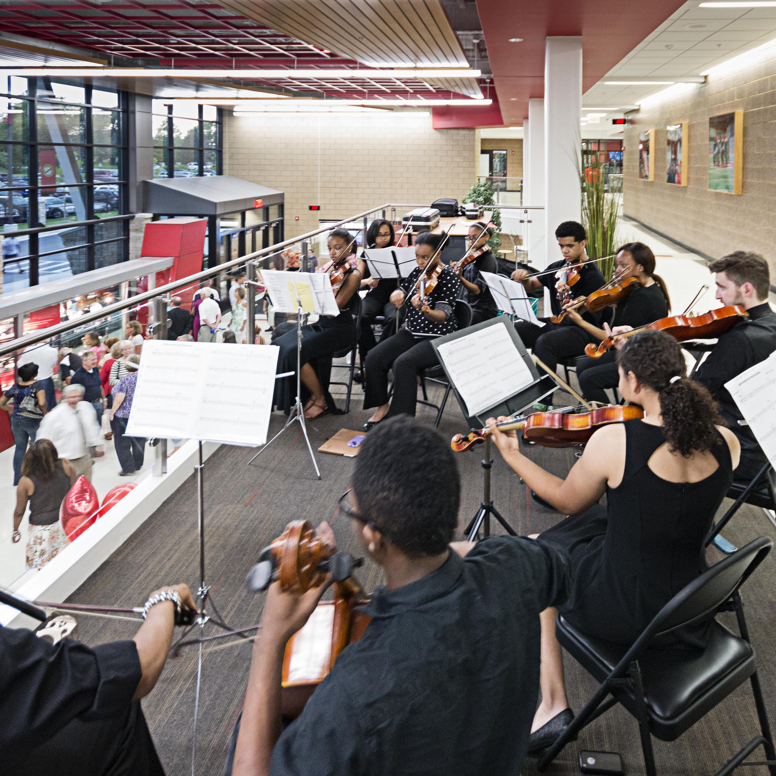
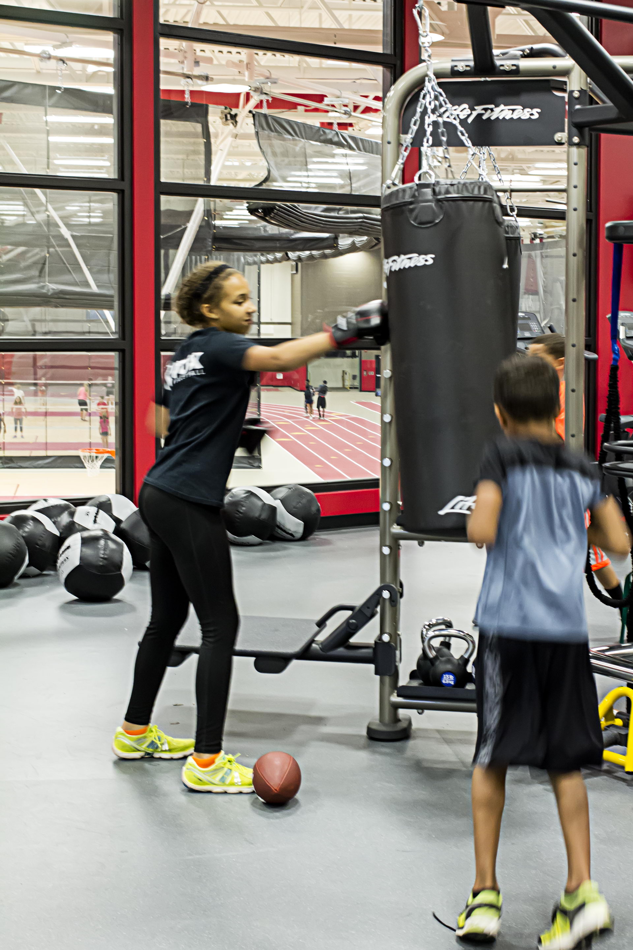
The atrium consolidates entry for the entire building, making it a defining feature of the campus. The atrium itself deals with traffic on both the scales of the individual users as well as the scale of the vehicles that enter the campus. Over 1,000 students move between buildings during each period of the day. The new design allows for an efficiency of this movement by creating three separate access points into the building that can direct students to the fieldhouse and locker rooms, the upper academic classrooms or the lower academic classrooms and cafeteria. It also helps to improve the internal flow by eliminating arbitrary shifts in grade and connecting the different sections of the building with common corridors located at the same elevations. At the scale of the vehicle, the new entrance drive was expanded and the main entry points were shifted to help eliminate the back-up into the roadway as kids were picked up and dropped off from school.
The challenge of fitting a building of this size and scale into the context of both the community of neighboring homes that look directly at the facility and the context of the multi-building campus were considered through the design. The building itself is sited 4 – 5 feet below grade in order to reduce the overall size of the building. In addition, different scales of materials were used on the exterior to help reduce the perceived scale and monolithic look that these types of facilities often take on. This use of multiple materials was also employed to serve as a method of unifying the very different architectural styles that exist on the campus. The result is a facility that does not overwhelm the campus and appears to have been a part of the overall design all along.
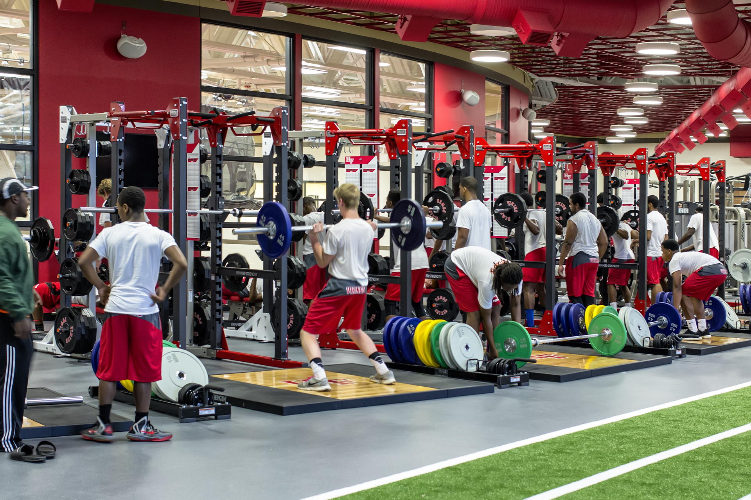
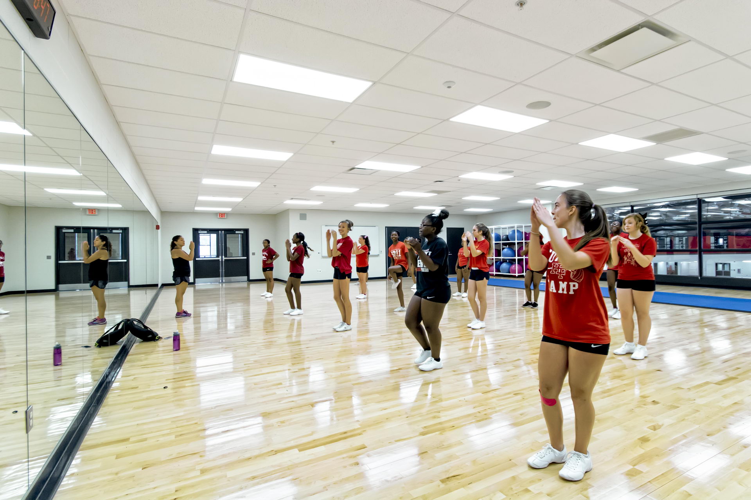
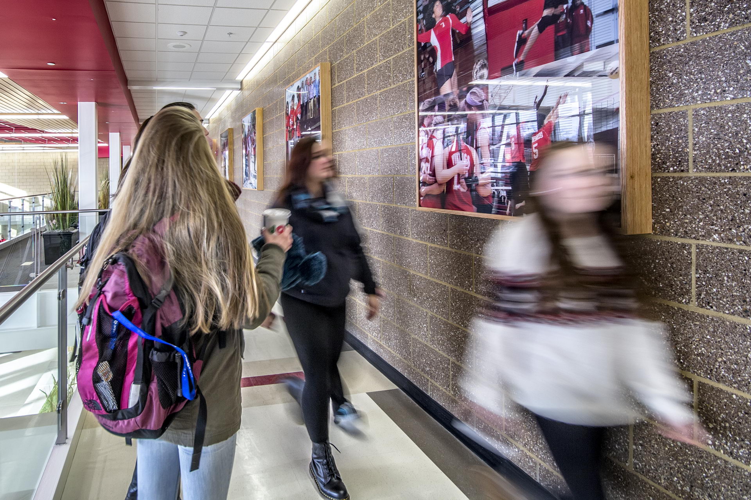
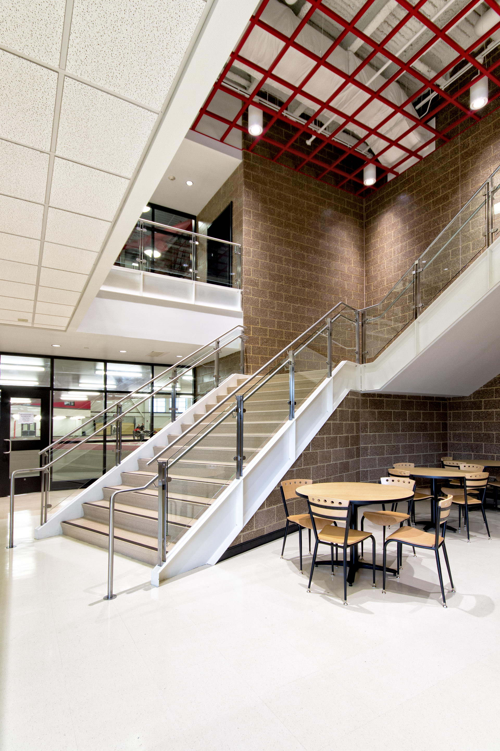
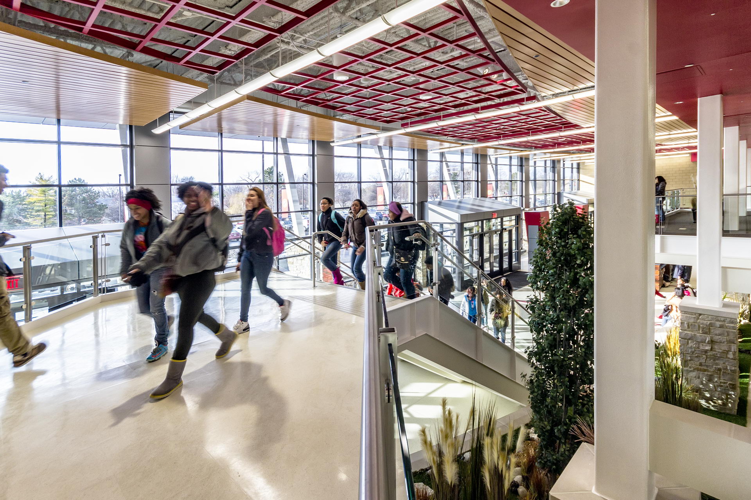
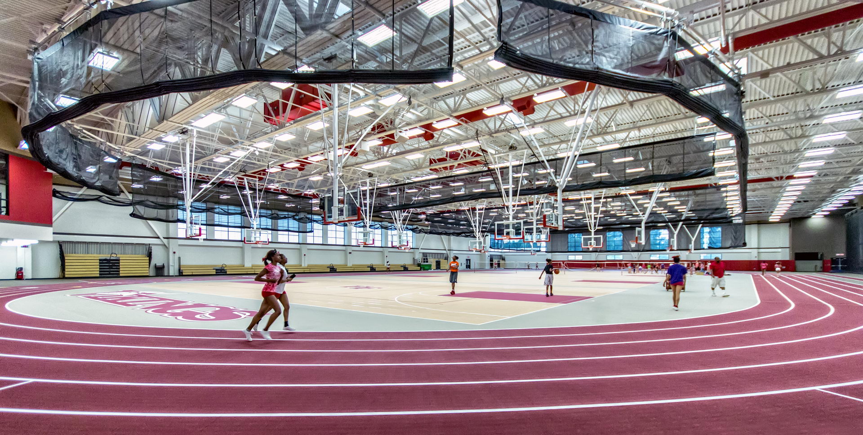
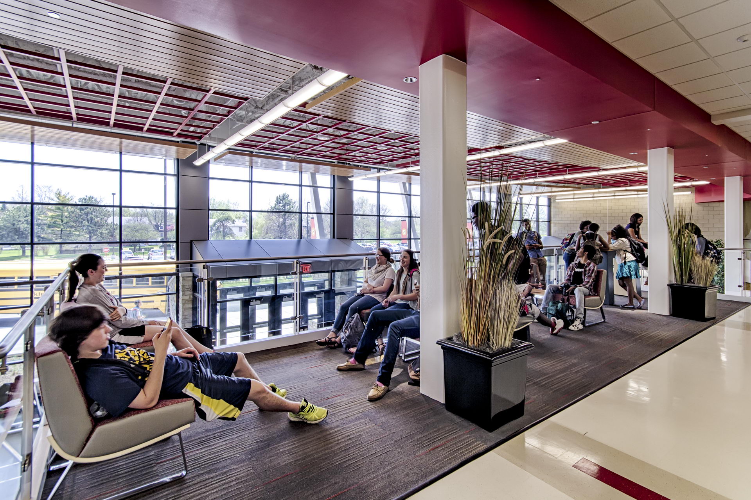
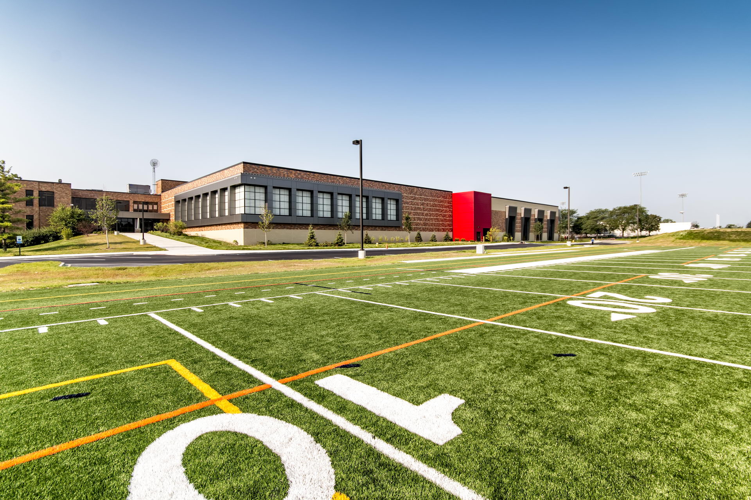
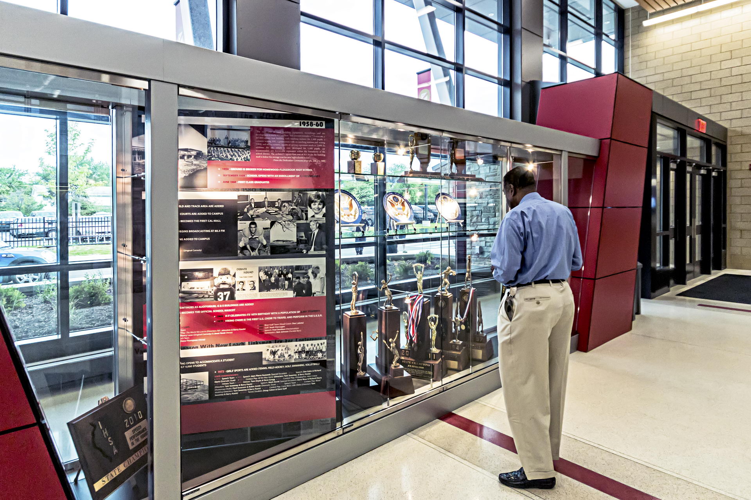
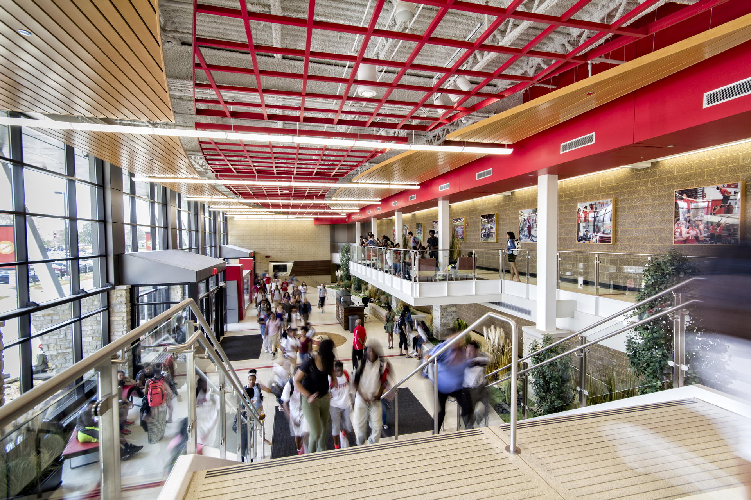
Related Works
Other stunning projects for our amazing clients

