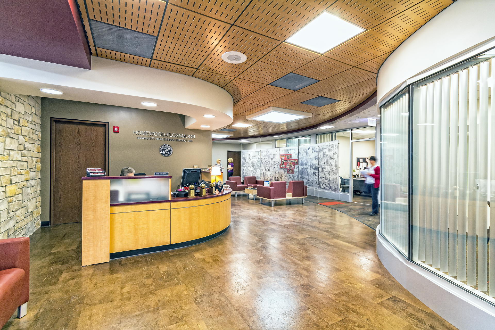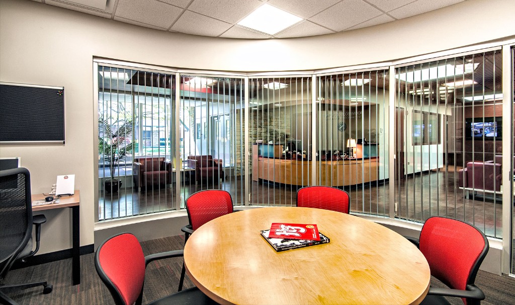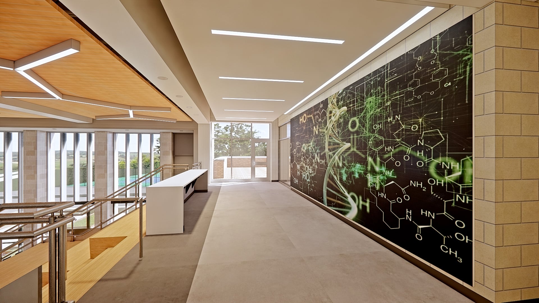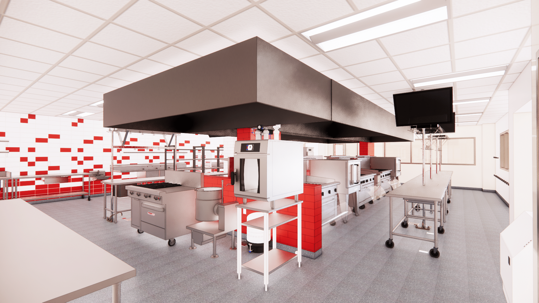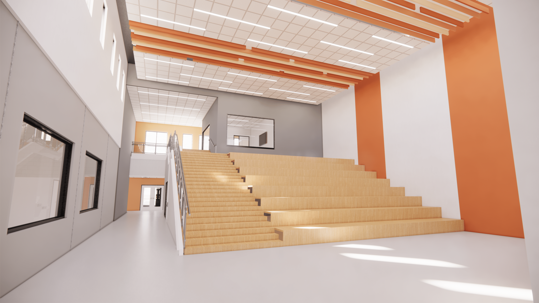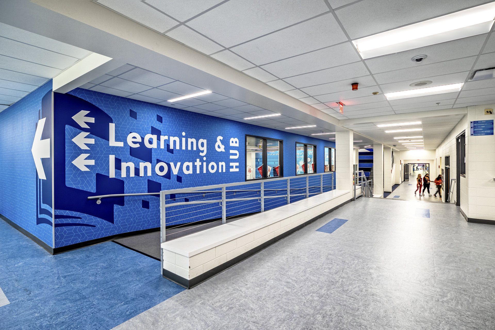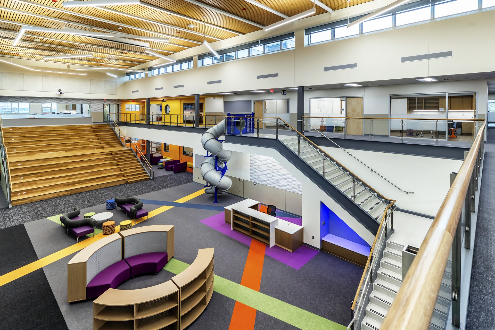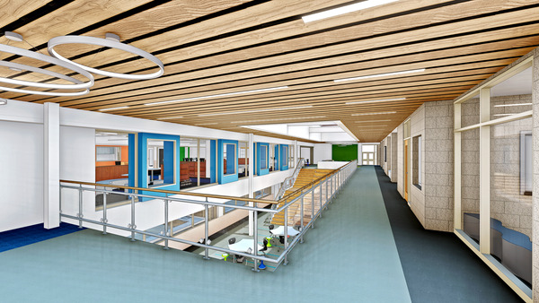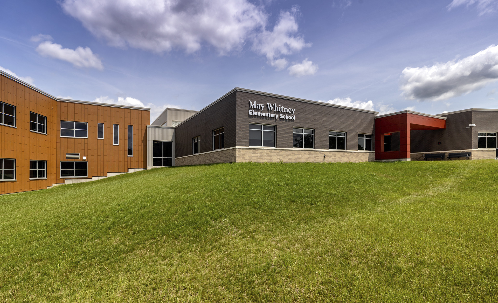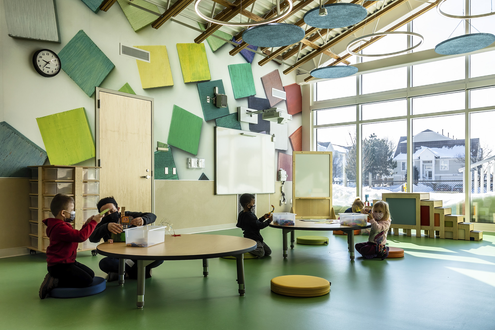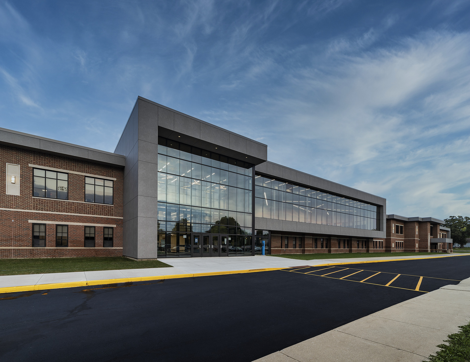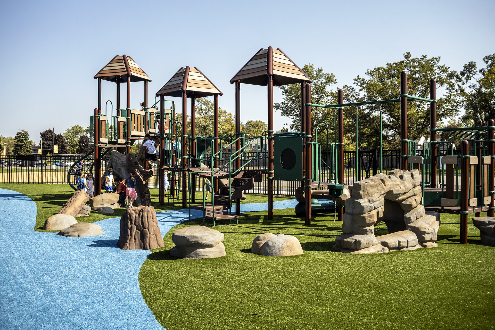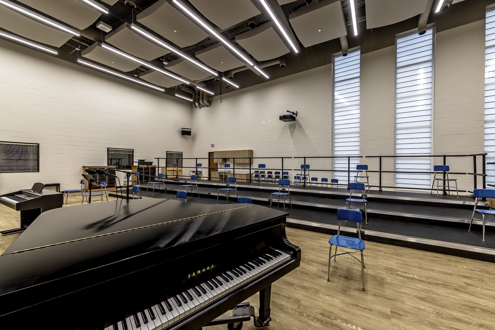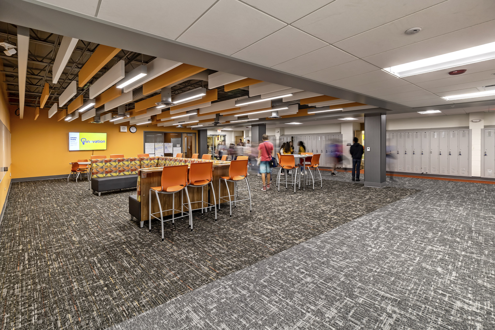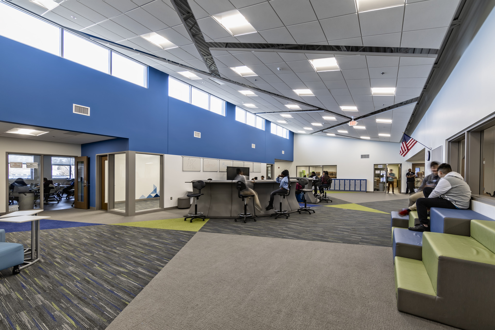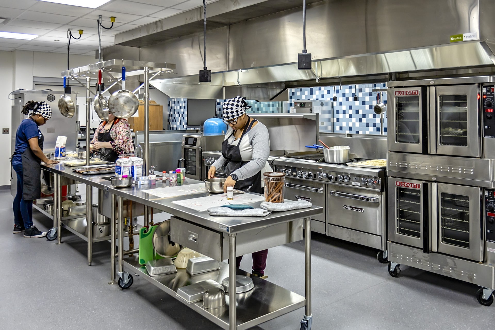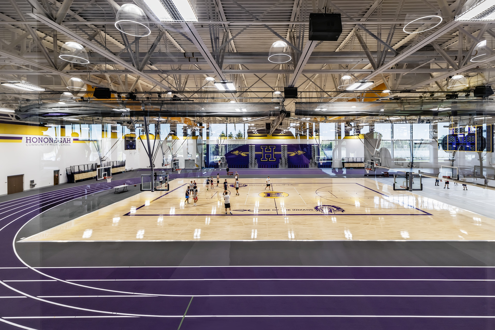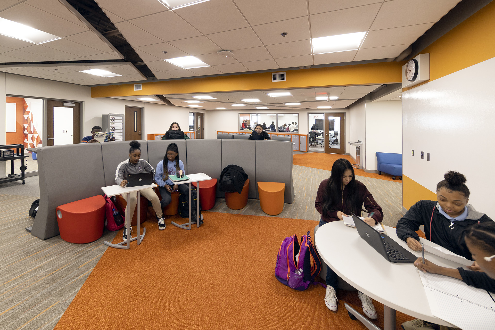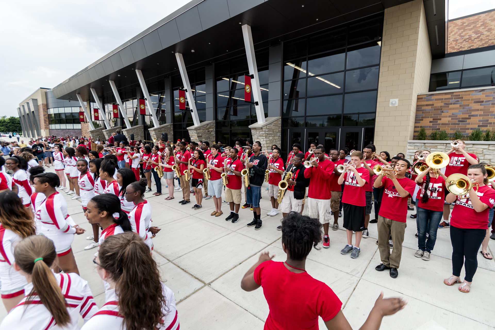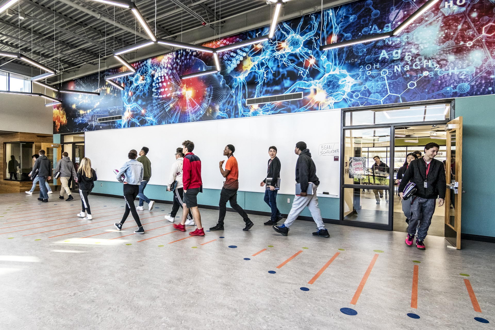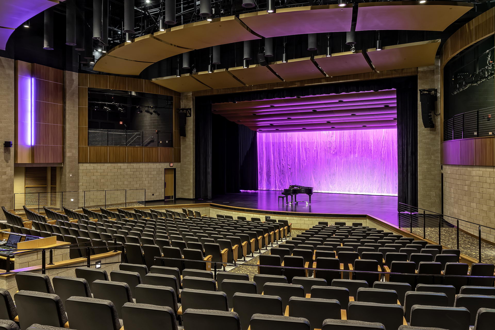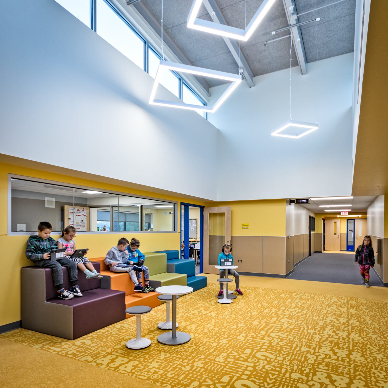Administration Remodeling
A Suite to Suit
The goal of the new design was to create a functional administrative suite to serve as a transparent, yet confidential working environment. The program includes private offices for the Administration and staff, conference rooms, a work room, storage rooms, a kitchenette, and reception area.
Top Secret
The confidential aspect of dealing with sensitive information meant acoustics were a primary concern. Cork flooring and perforated wood ceiling tiles addressed sound transmission in the open public spaces while all walls, ductwork, doors and windows were treated to provide the utmost privacy within the offices.
From Red to Green
The client was concerned with sustainability, which was accommodated in a visual way through the use of sustainable natural finishes, such as the cork flooring in reception. More subtle are the energy savings realized through daylighting, such as borrowed light and the new skylights that bring natural light to interior spaces.
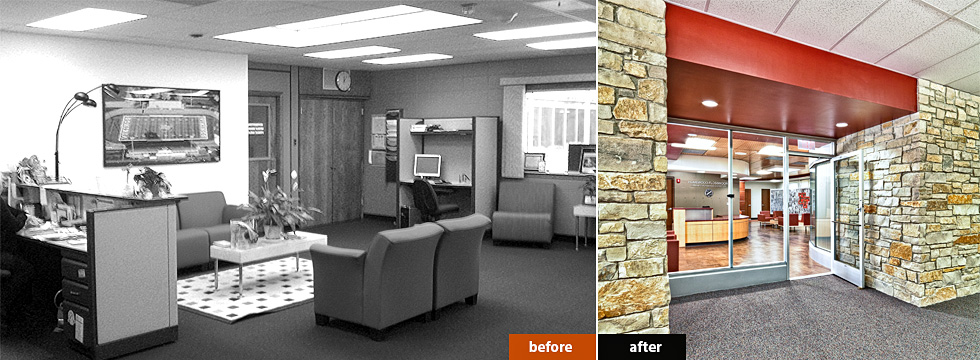
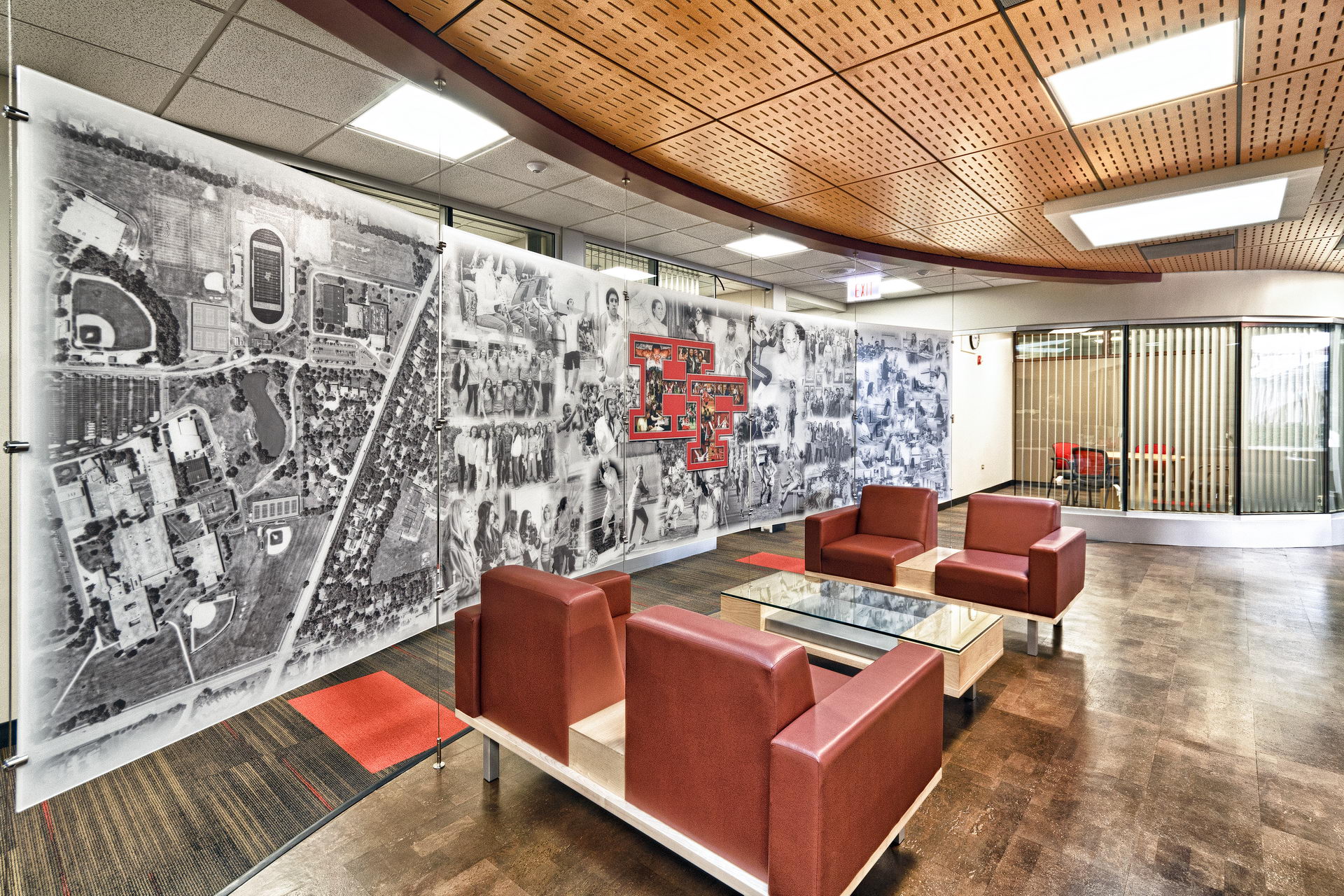
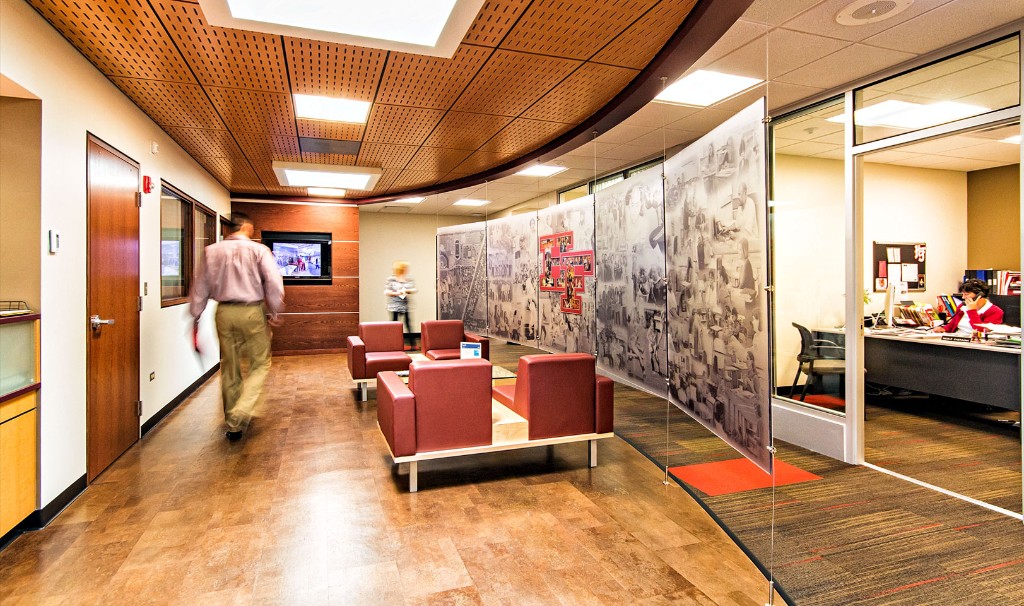
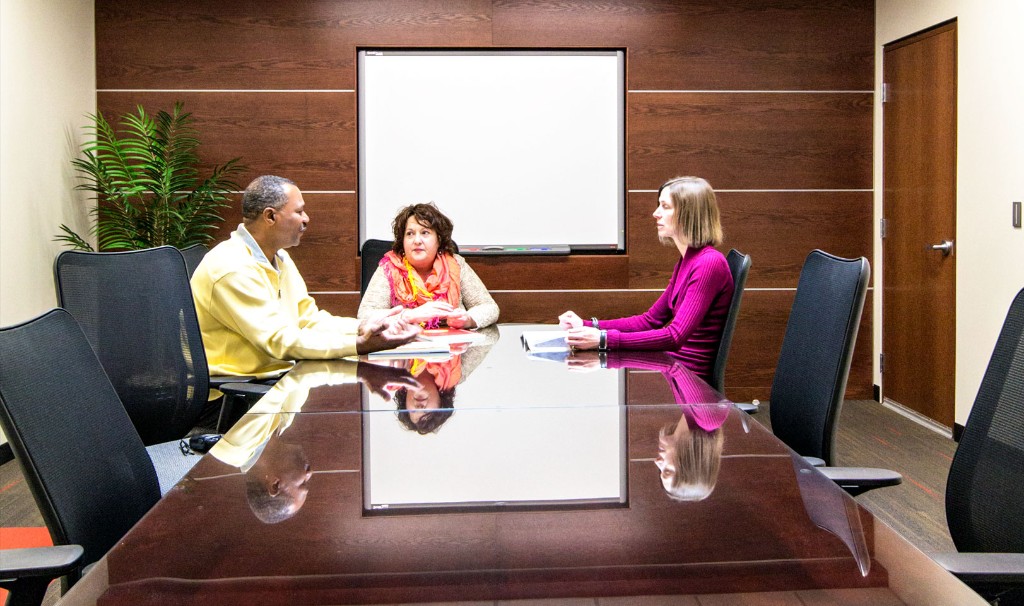
National Recognition: AS&U Magazine www.schooldesigns.com
Special Publisher’s Commendation Award from LEARNING BY DESIGN – Fall 2012
Related Works
Other stunning projects for our amazing clients

