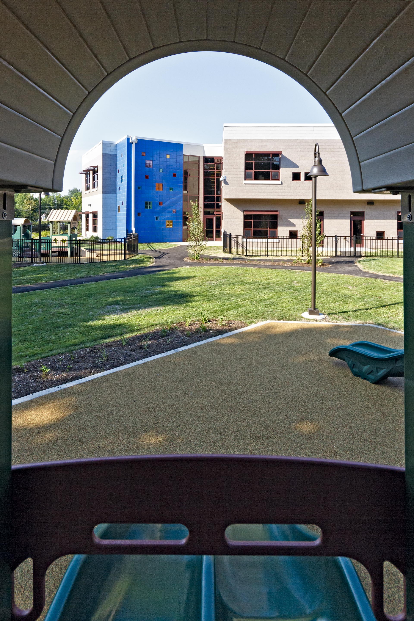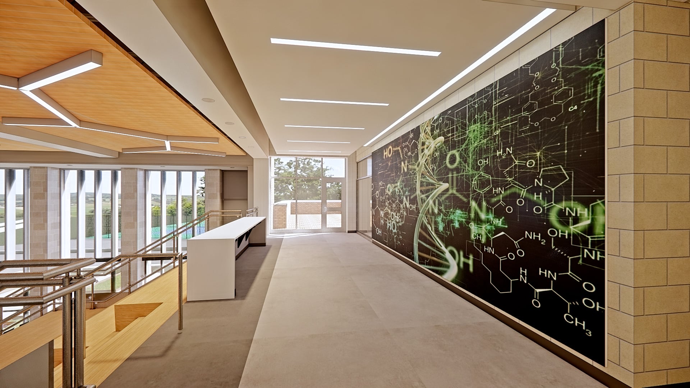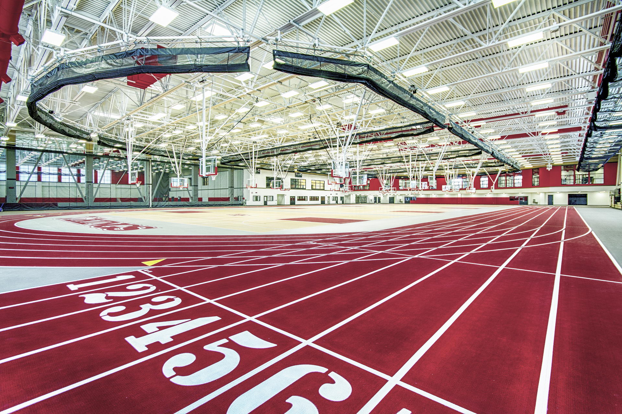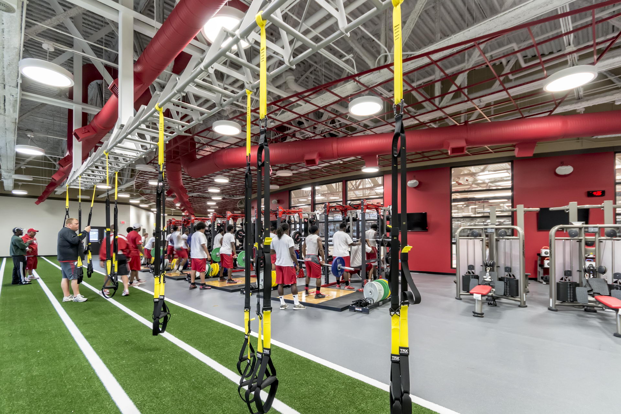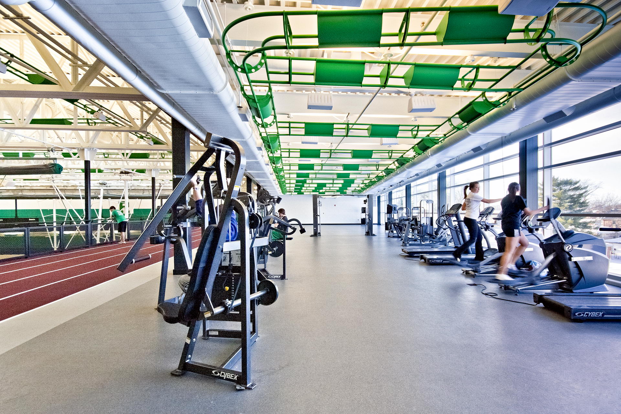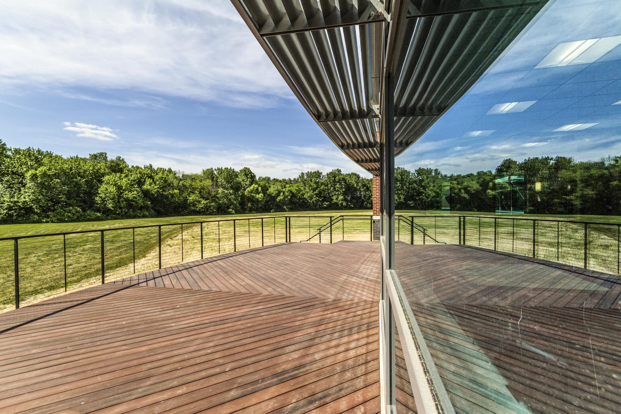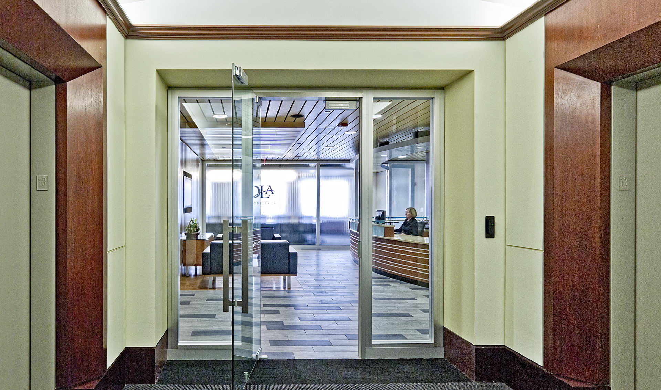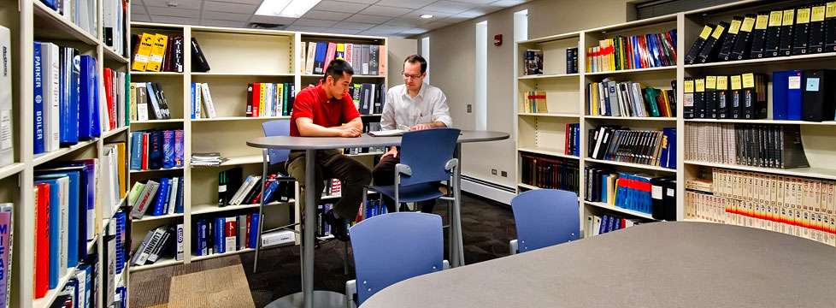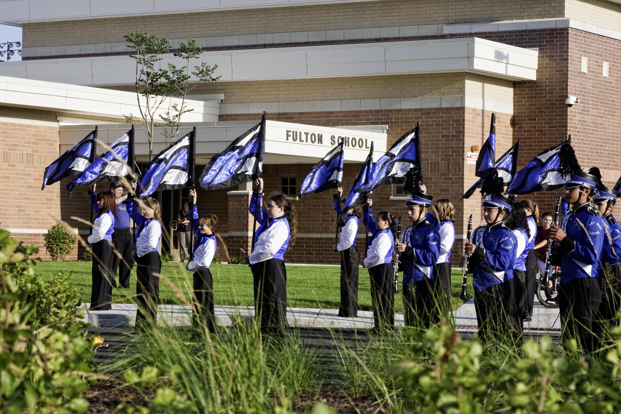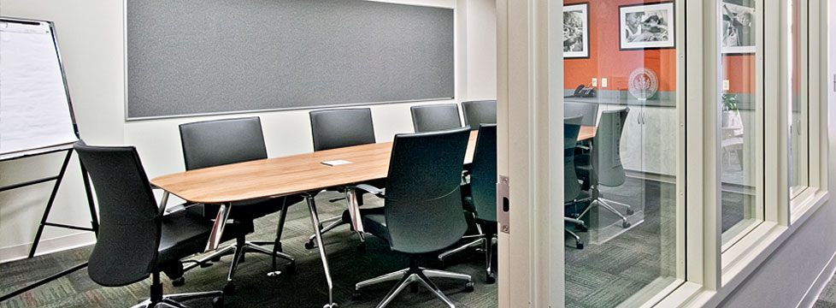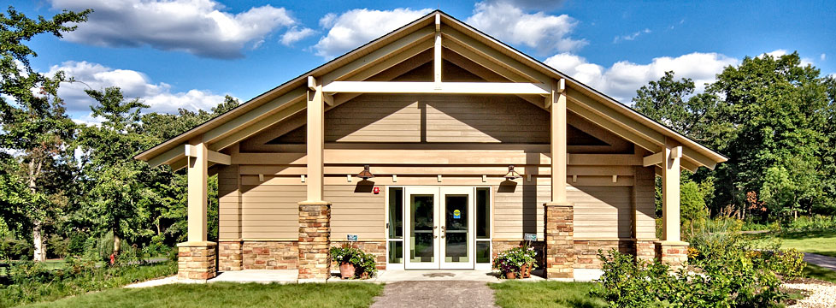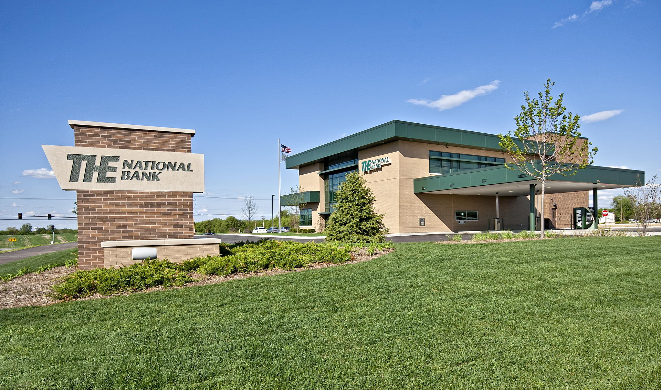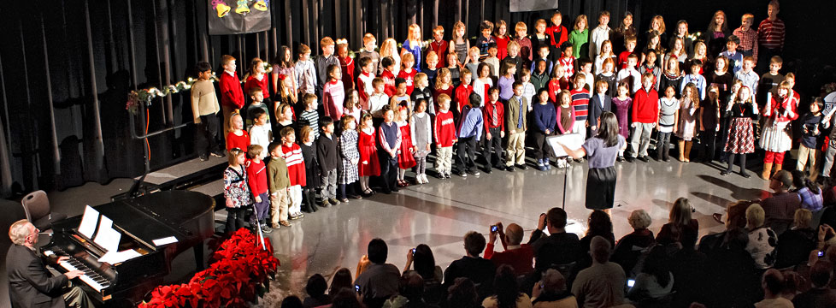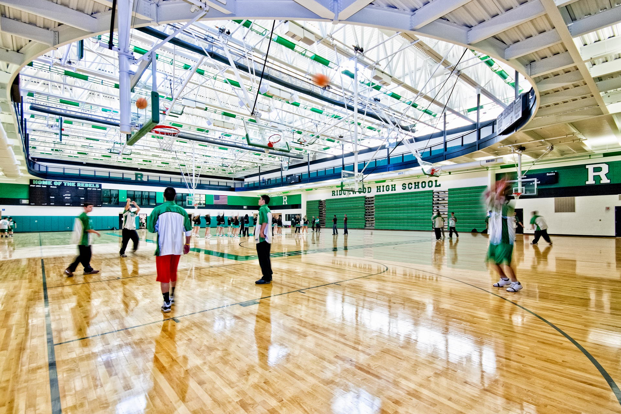Client:
One Hope United
Aurora Child Development Center
A welcome new neighbor
The Aurora Child Development Center provides affordable childcare in a low-moderate income neighborhood located in Aurora, Illinois. Being designed and built on a modest budget, this 2-story 24,000 square foot facility reflects the character, culture and scale of the surrounding neighborhood, while exhibiting the playful, welcoming and open design crucial to a successful center for children aged 6 weeks to 12 years, their parents, and the surrounding community.
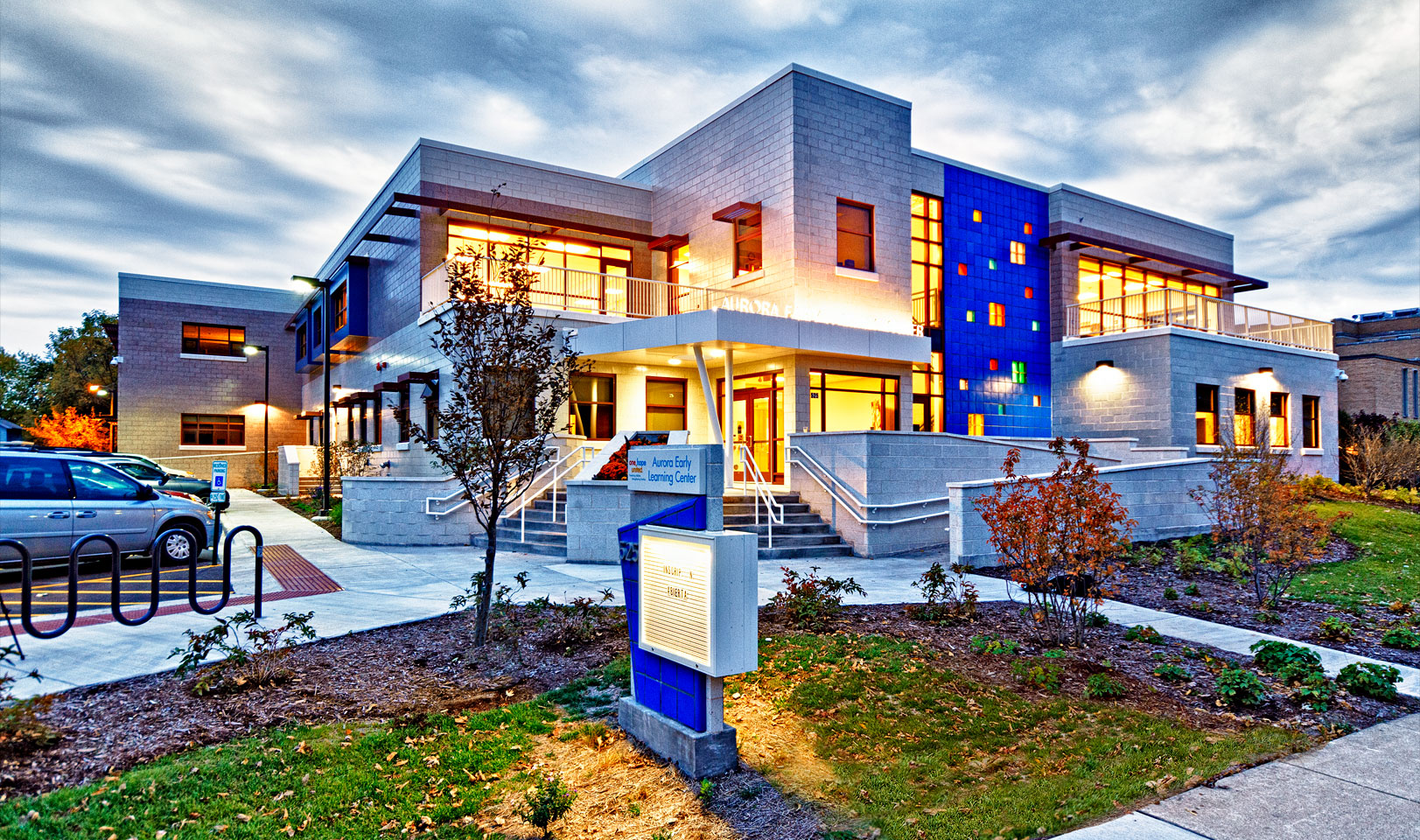
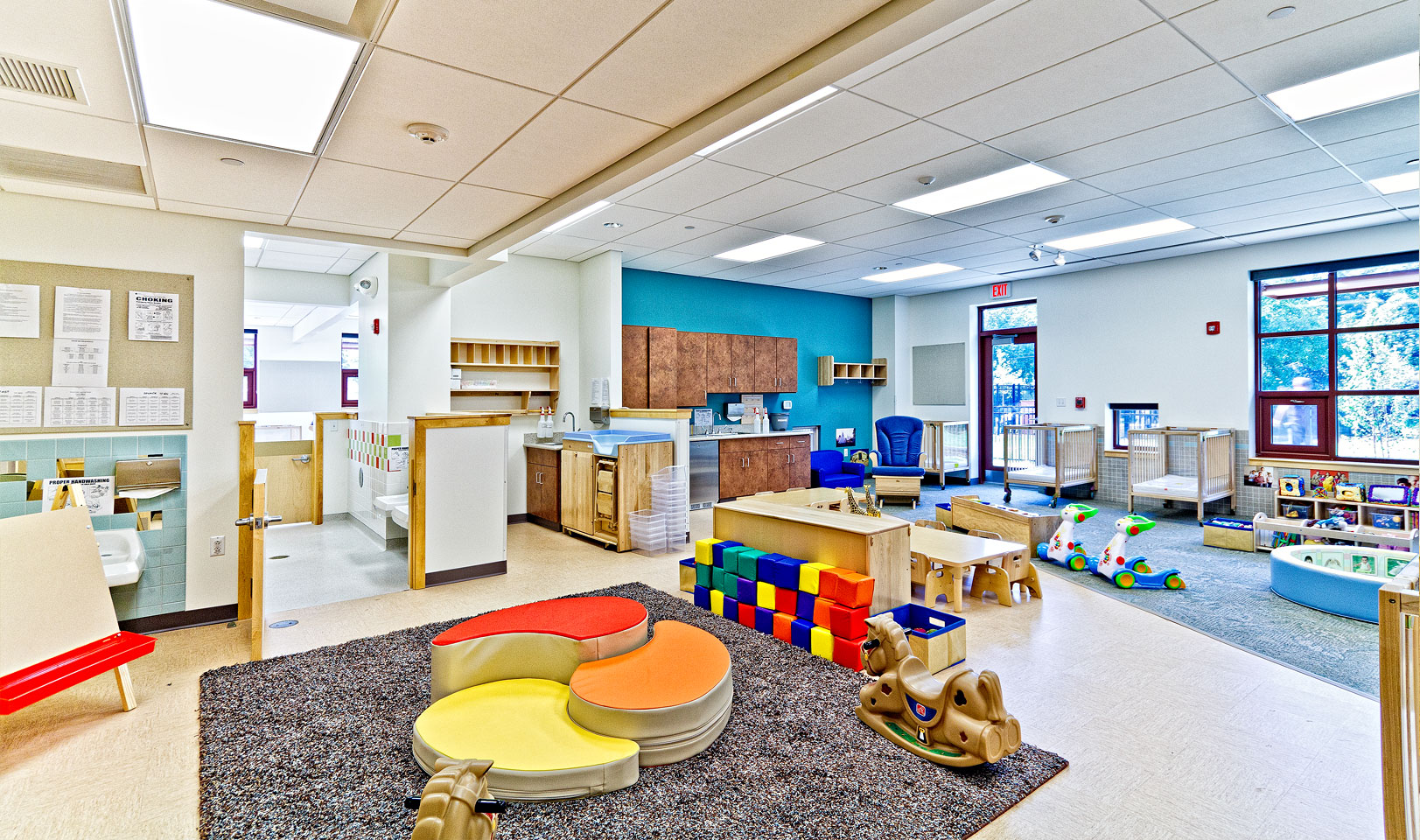
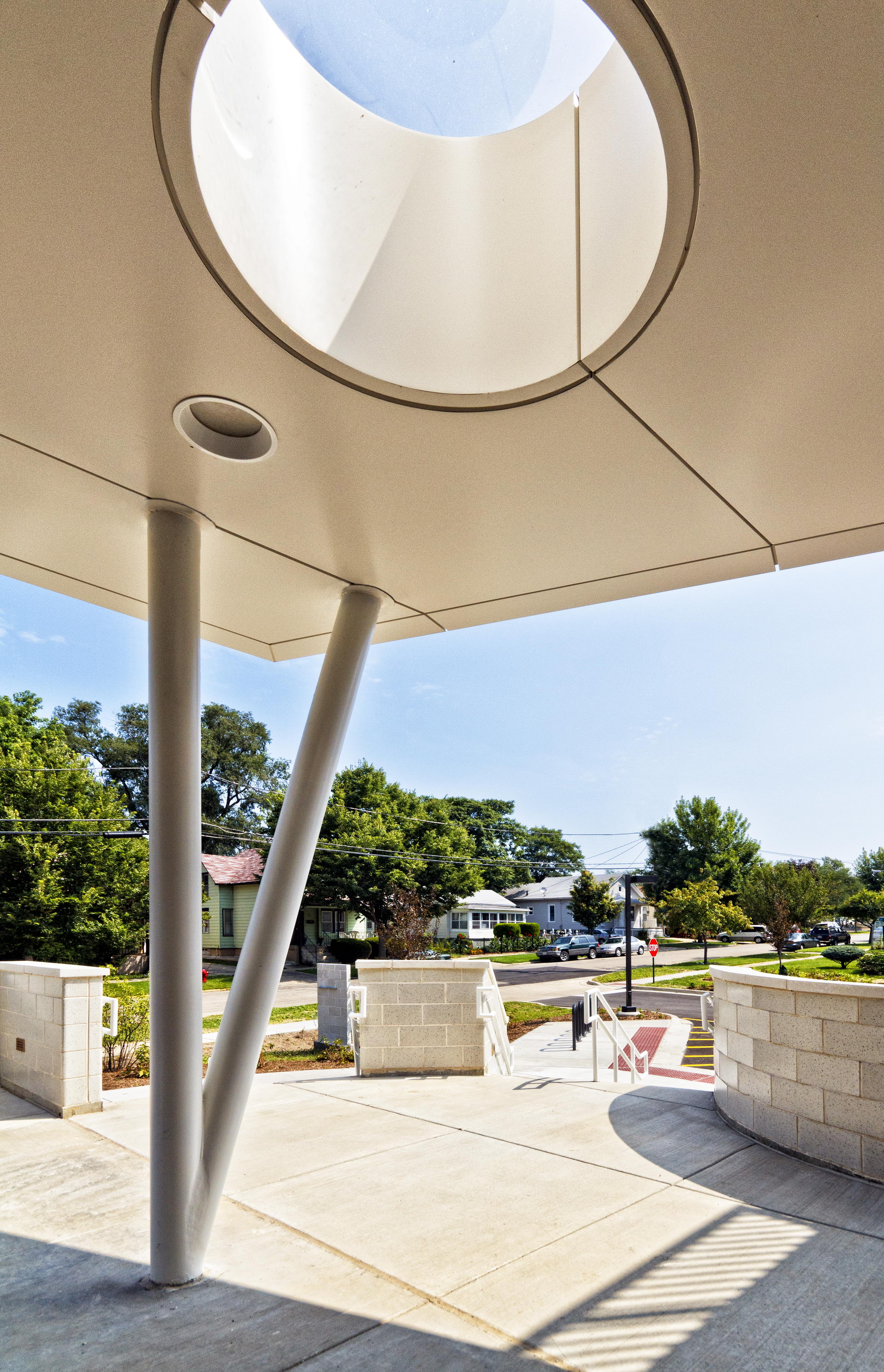
Planning the Big Picture
After the program the Center was established, DLA Architects facilitated a Sustainable Eco-Charette. This design Charette invited project stakeholders and the design team to join in a day of creative thinking and lively discussion to outline the energy, sustainability, and environmental design aspects of One Hope United’s new building.
The plan takes advantage of wonderful views of mature trees and open fields of an adjacent historical memorial. The site includes playground areas, designed for active childhood play, as well as lawn and garden spaces – perfect for outdoor gatherings and discovery. There is also a children’s garden of herbs, vegetables and flowers along with rain barrels to collect rainwater for irrigating the garden.
Growing Environmental Awareness
The facility acts as a catalyst for shaping the social conscience of of families, building staff and the surrounding community by teaching the benefits of environmental stewardship. The building exemplifies the quality of life, energy conservation practices and community connectivity philosophy of One Hope United.
Vegetable gardens, rain barrels, and recycling areas are just some of the features on display in and around the building designed to show students and parents how they can incorporate environmentally friendly practices into their daily lives.
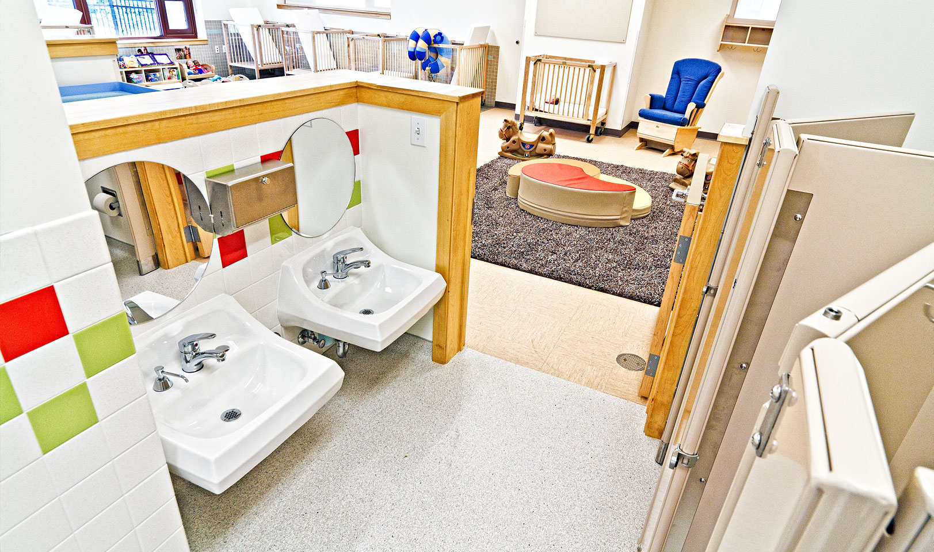
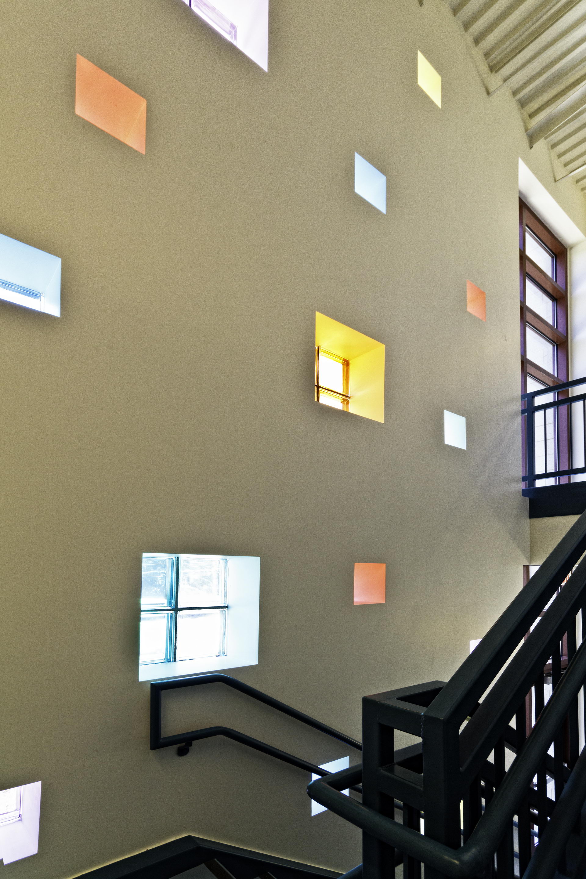
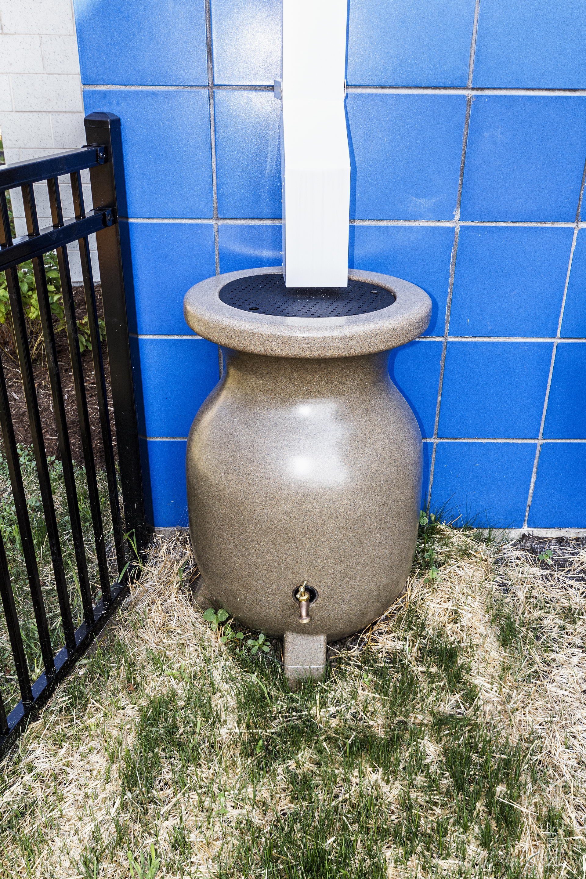
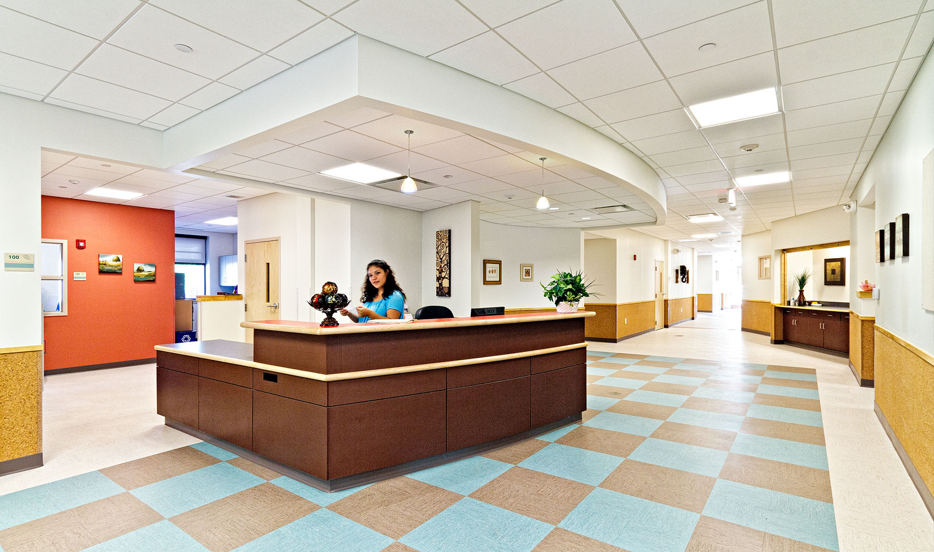
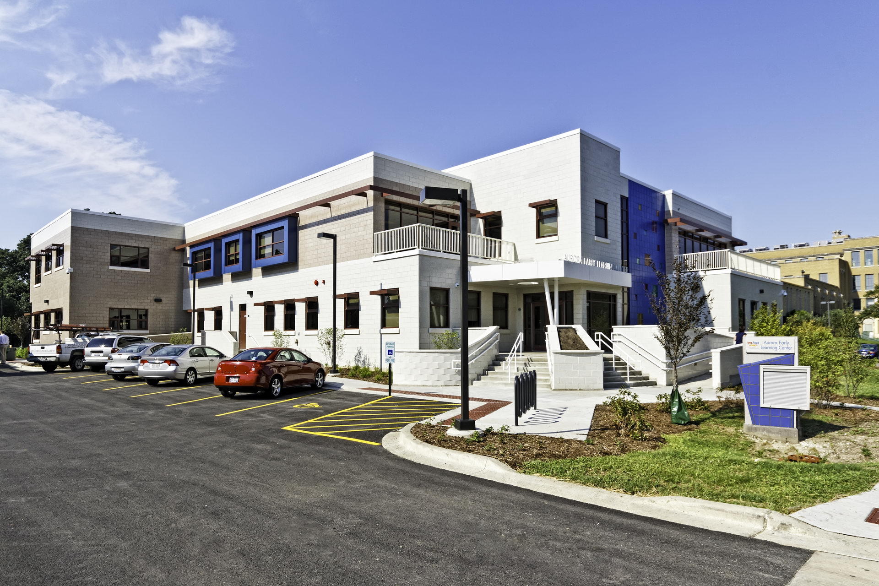
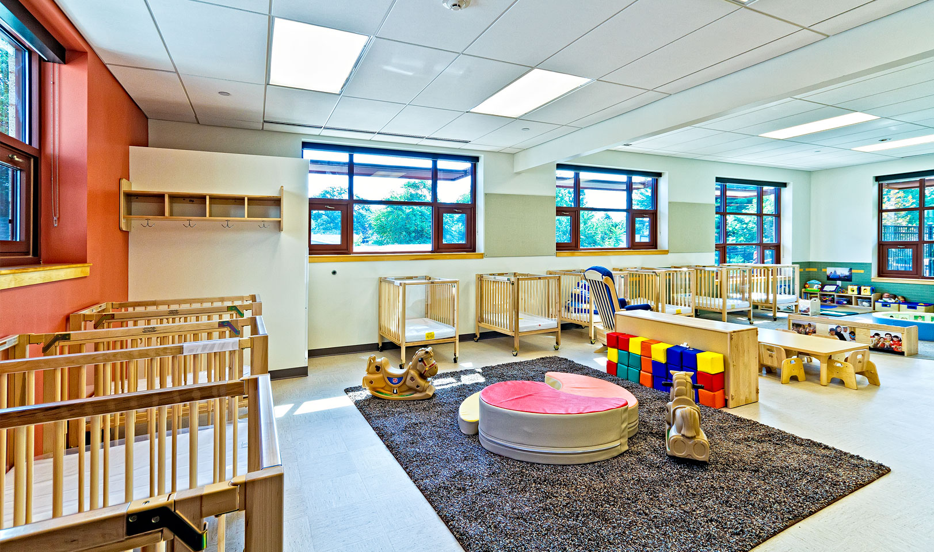
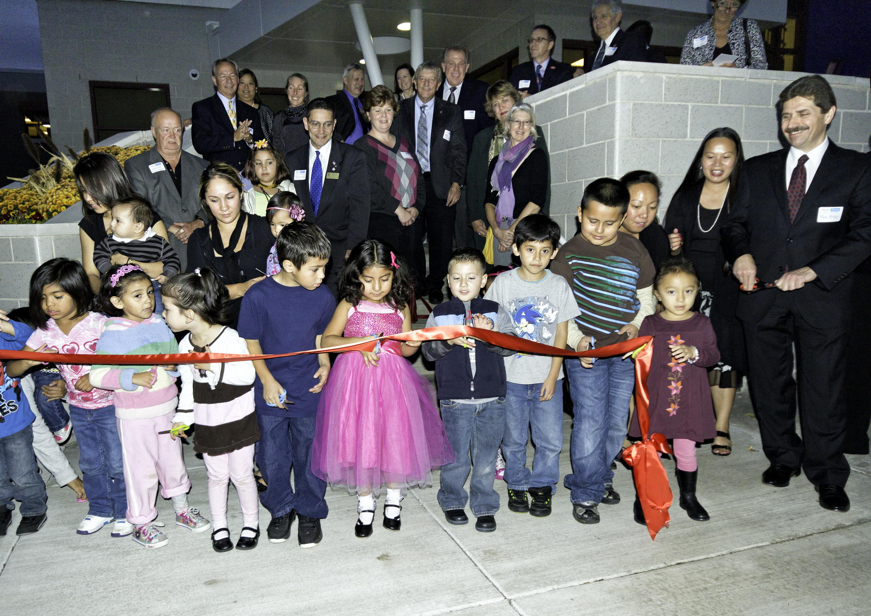

Related Works
Other stunning projects for our amazing clients

