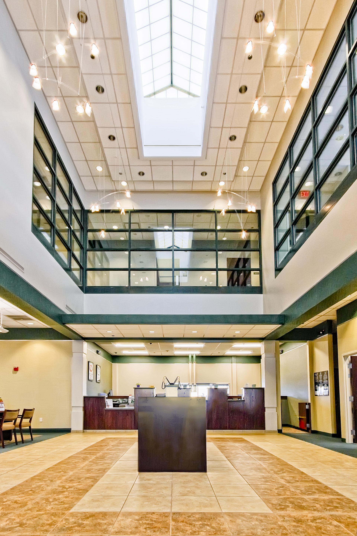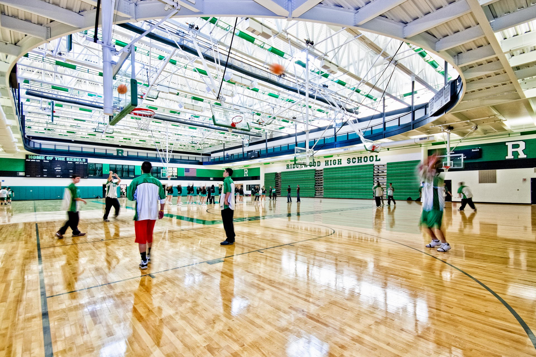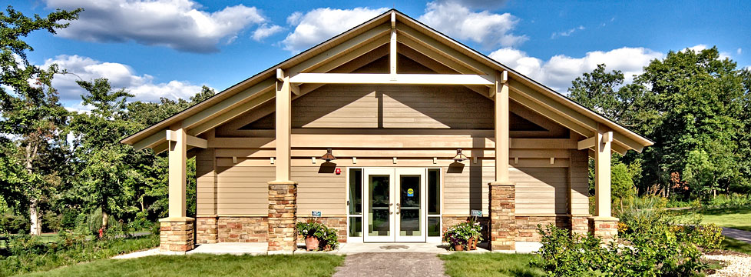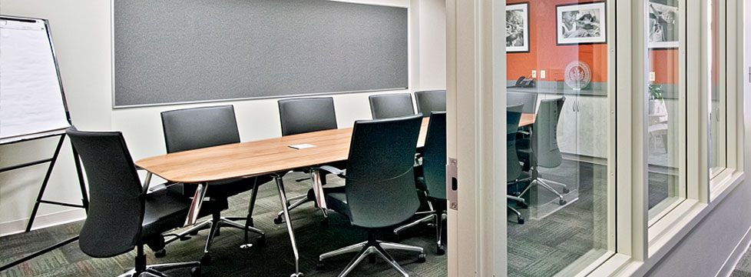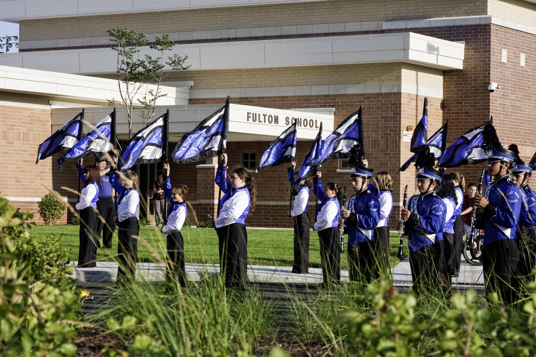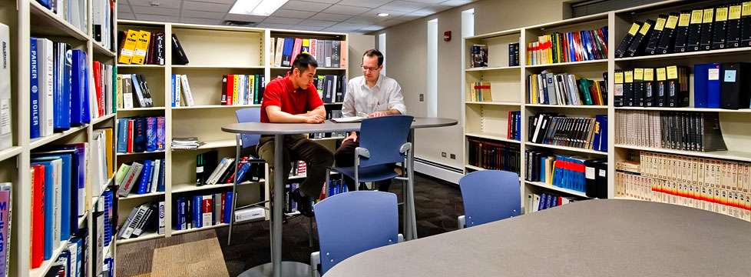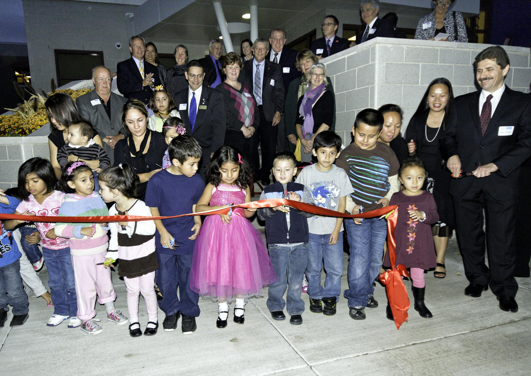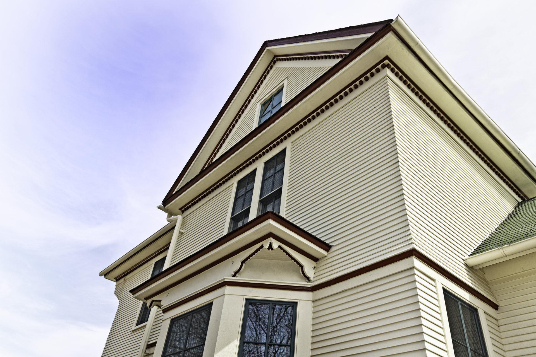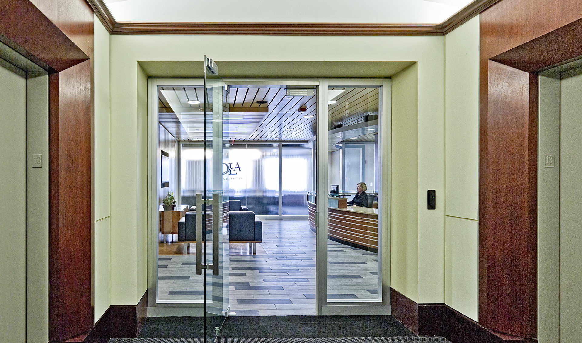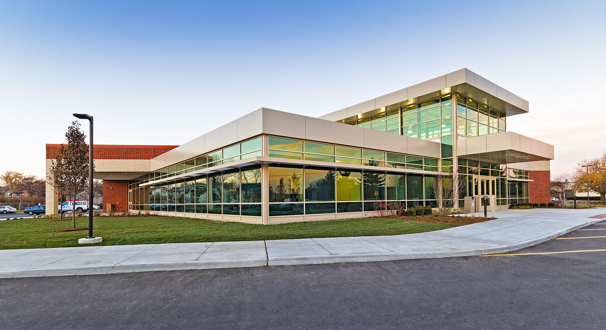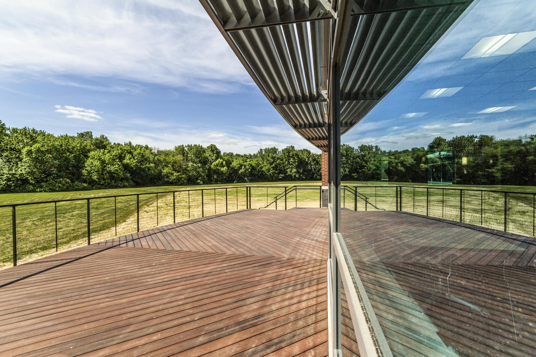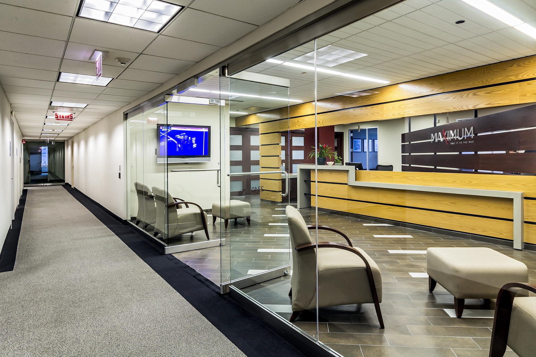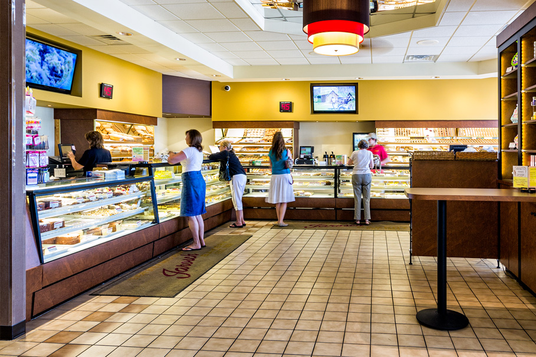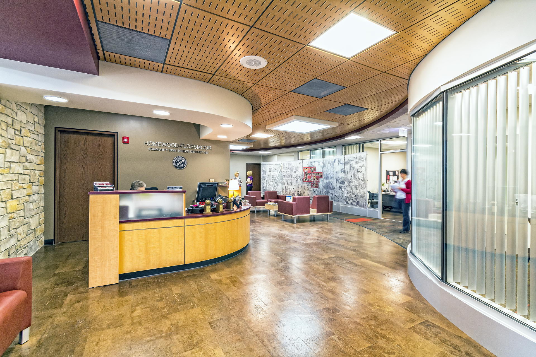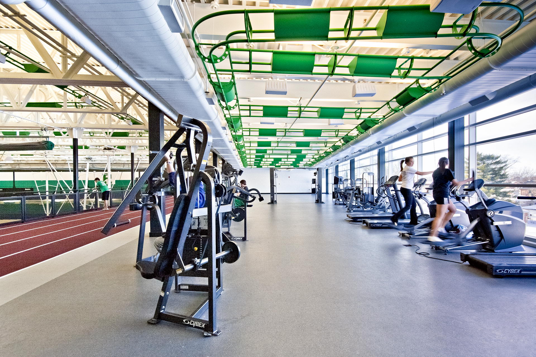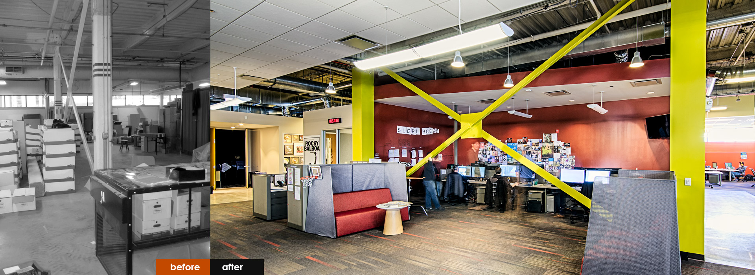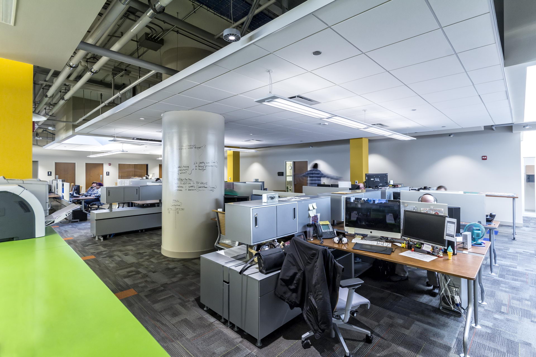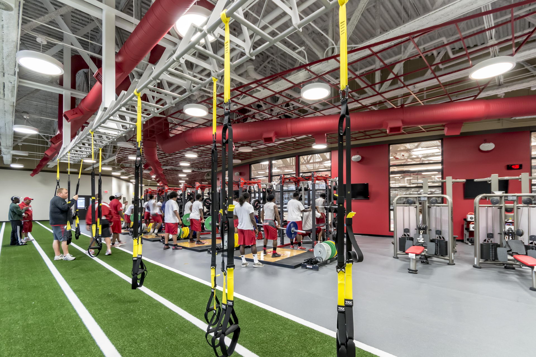Client:
THE National Bank,
Bettendorf, IA
THE National Bank
LEEDing the Way
By attaining LEED® Gold certification, THE National Bank is a leader in sustainability, both locally and throughout Illinois. As of the Grand Opening, there were only 3 new financial institutions in the state that had achieved this benchmark.
Standing out from the Crowd.
THE National Bank is working to meet the banking needs of their clients in ways that reduce the impact on the environment. THE National Bank asked DLA Architects to apply these principals to the design of their new Elgin facility. The 11,086 square-foot, two story building, which was designed to be a sustainable, environmentally conscious building, serves as a bricks & mortar example of THE National Bank’s environmental commitment, and demonstrates the value of building green to the community-at-large.
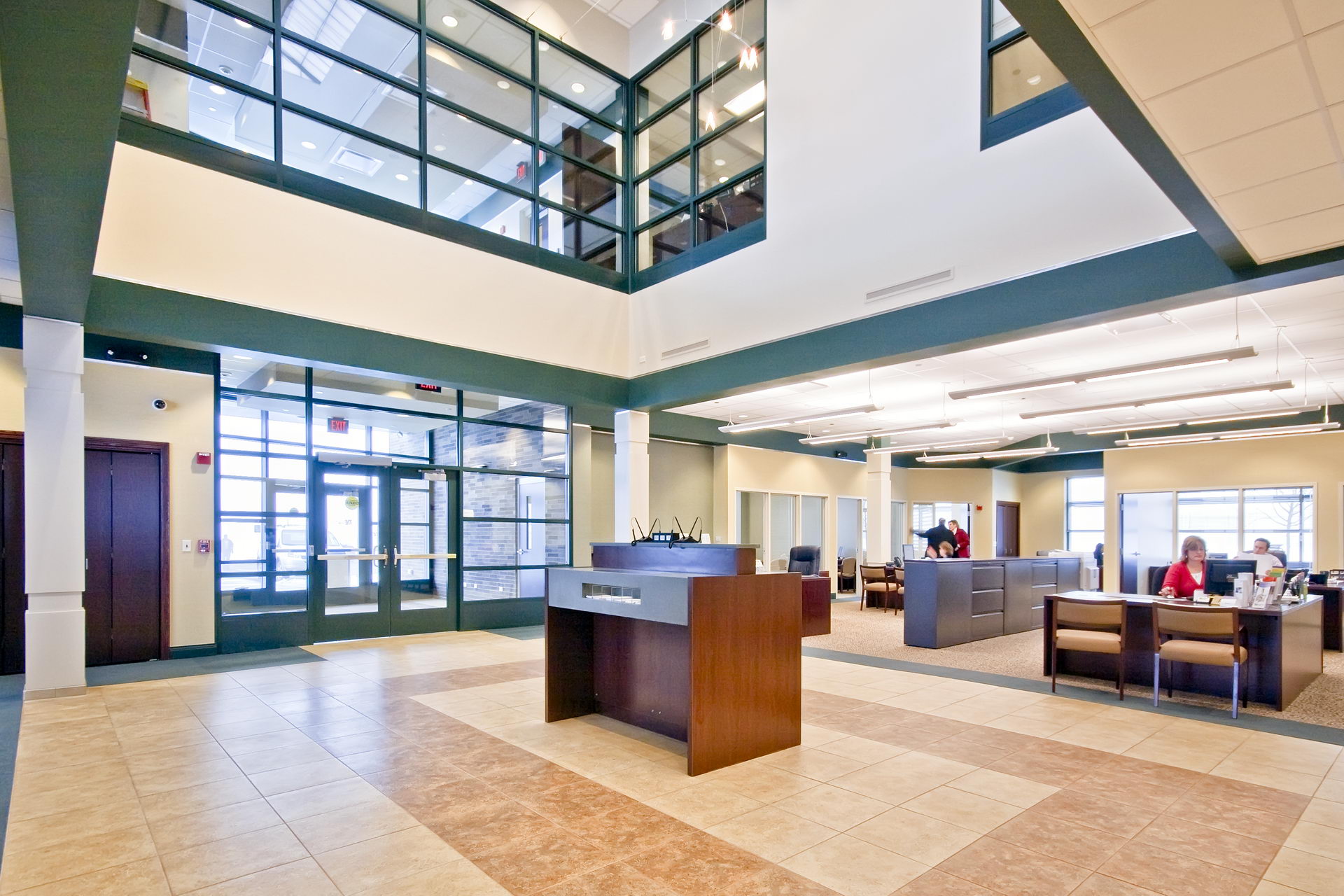
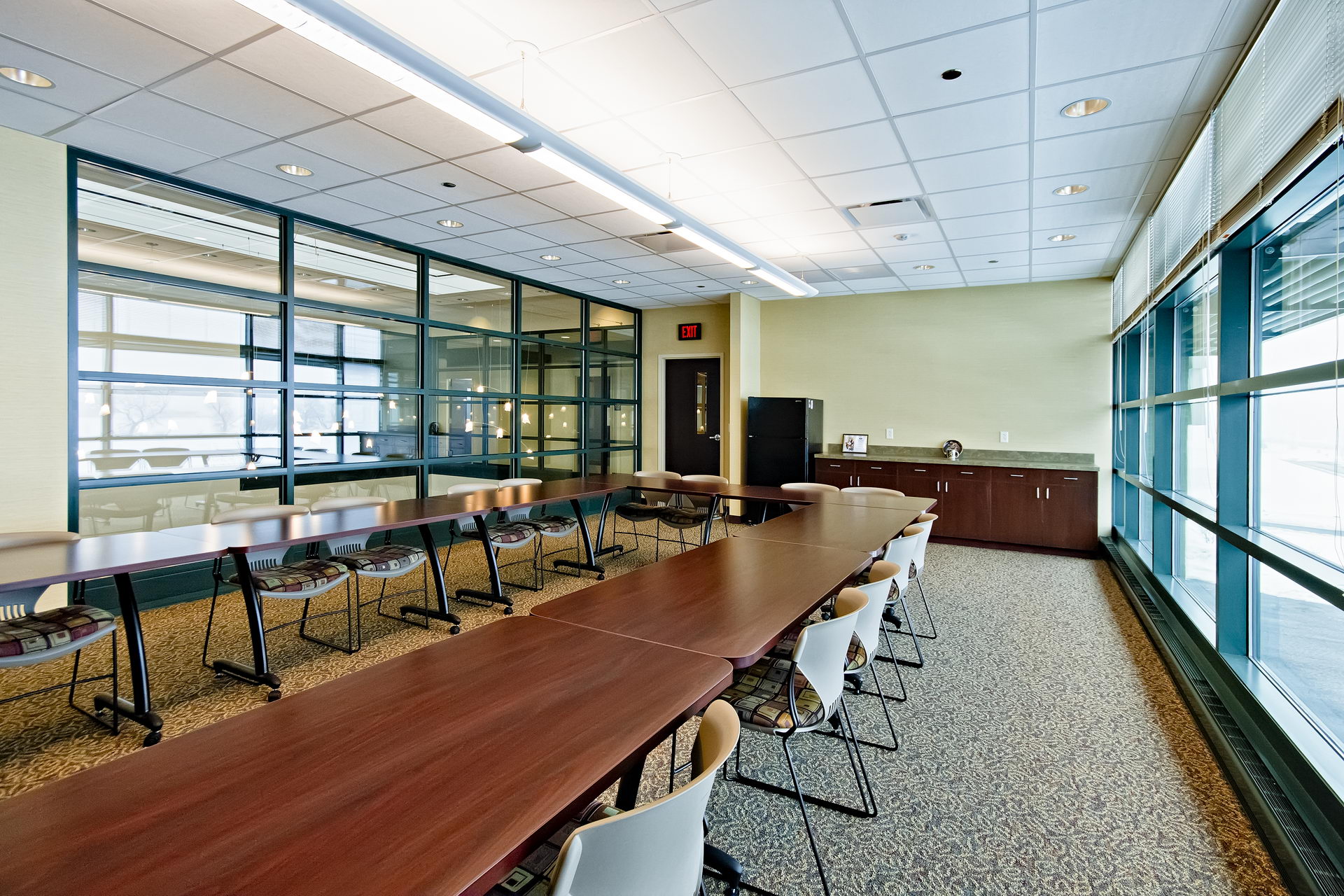
The Green Bottom Line
The facility’s site was designed to minimize the impact of storm water runoff. Xeriscape landscape design minimizes the use of water for irrigation. Water-efficient fixtures also contribute to water conservation, allowing the building to conserve 34% more water over a typical commercial bank building. Energy modeling and enhanced commissioning was used to maximize the energy savings of the high-efficiency HVAC system. To further reduce energy consumption, the building features a lighting control system. A large skylight in the two story lobby space brings natural light down through the building and reduces the need for artificial lighting. Over 75% of spaces have natural daylighting and over 92% have views to the outside. Insulated/low E coated windows, highly efficient insulation, and a highly reflective “cool” roof were incorporated into the design to create a tight building envelope. Over 70% of all materials used were manufactured within 500 miles of the project site. DLA Architects specified adhesives, sealants, paints, carpeting, and composite-wood products for their low volatile organic compound (VOC) content. Over 25% of the materials in the building contain recycled content materials. The contractor, Shales McNutt Construction, was able to divert 85% of the construction waste from landfills by recycling.
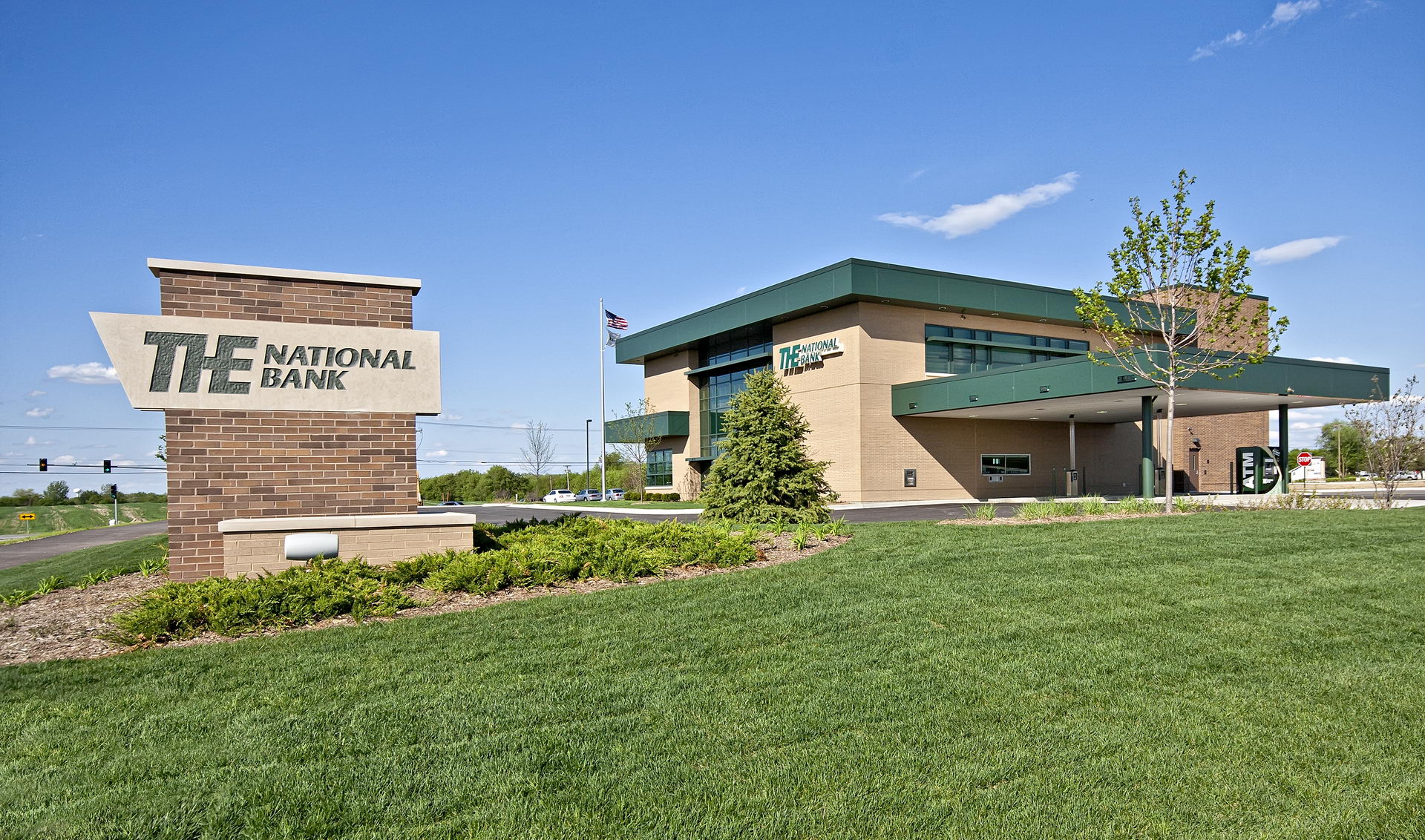
Related Works
Other stunning projects for our amazing clients

