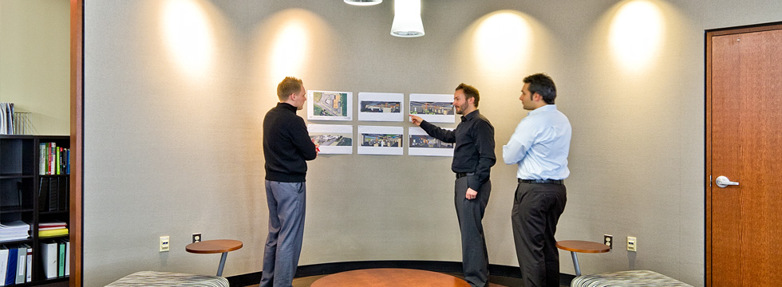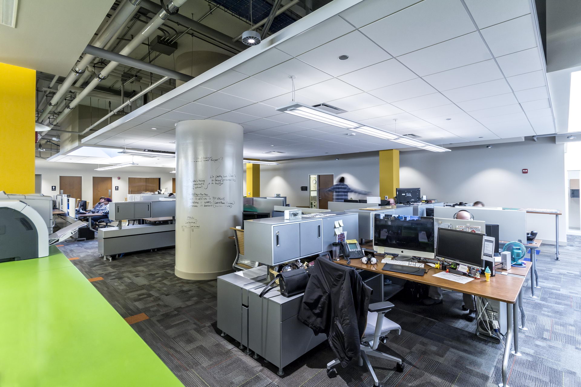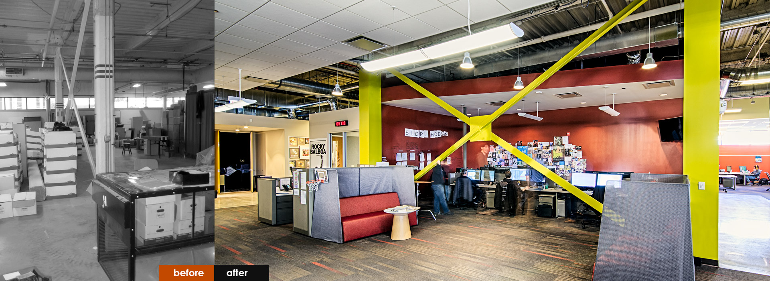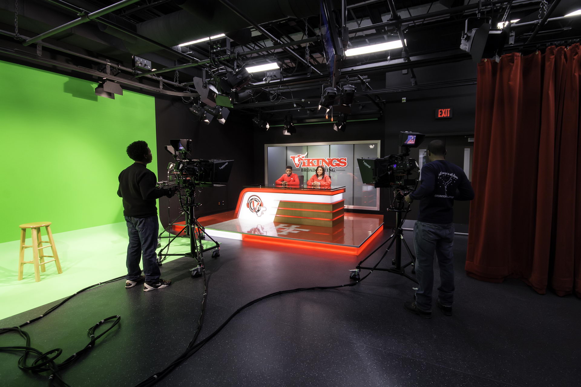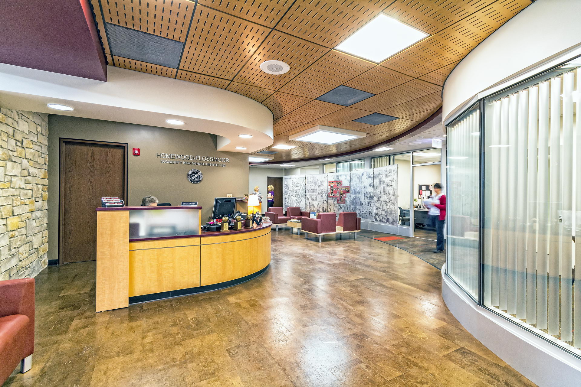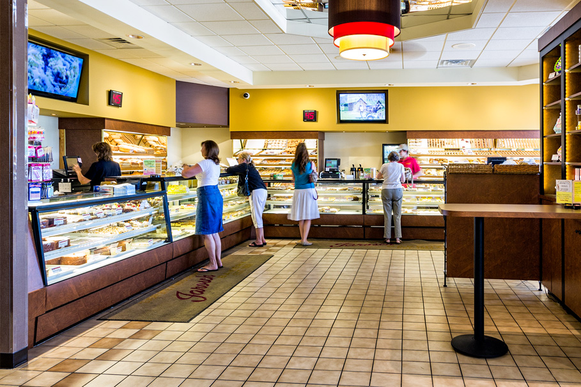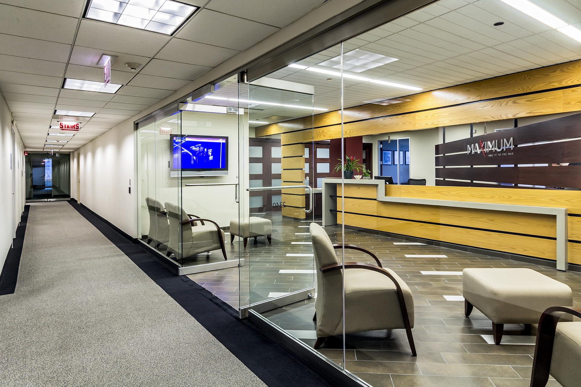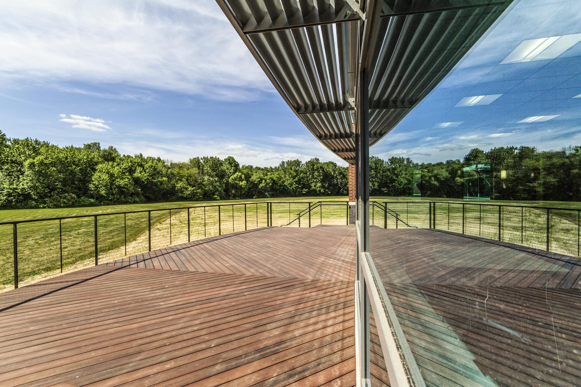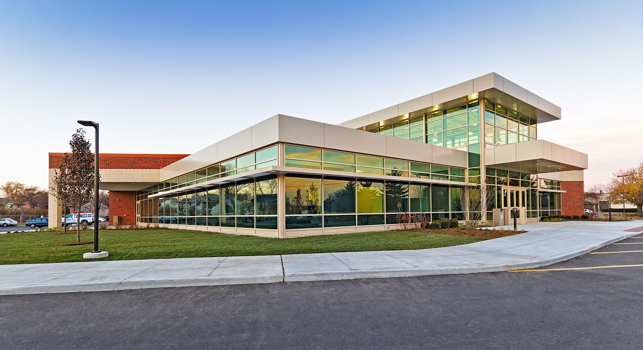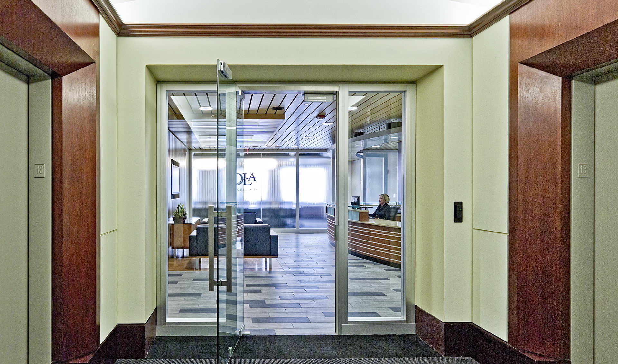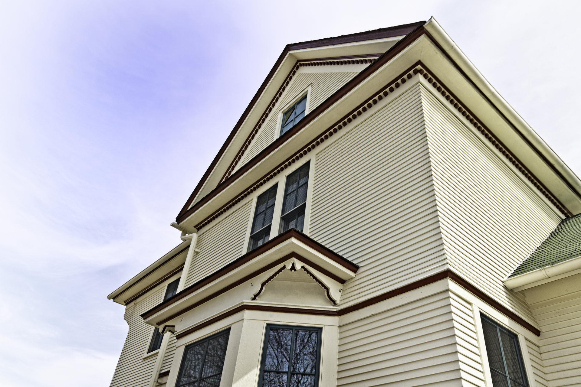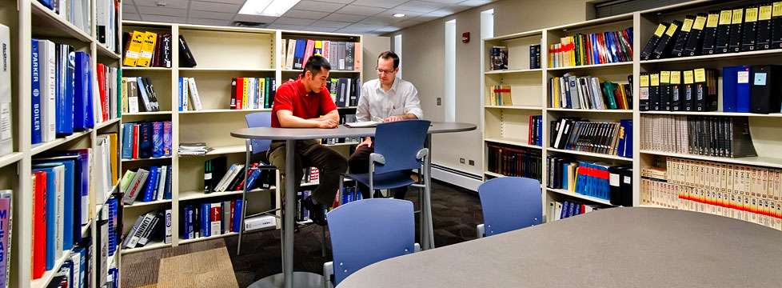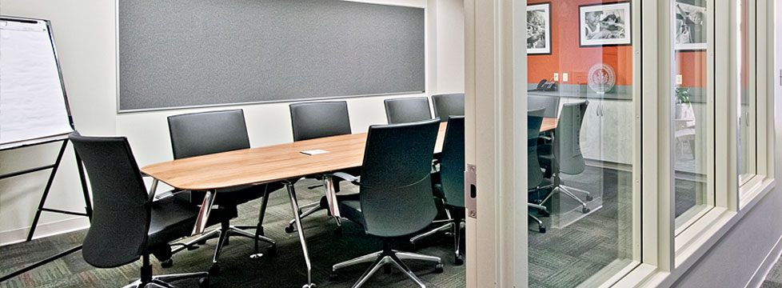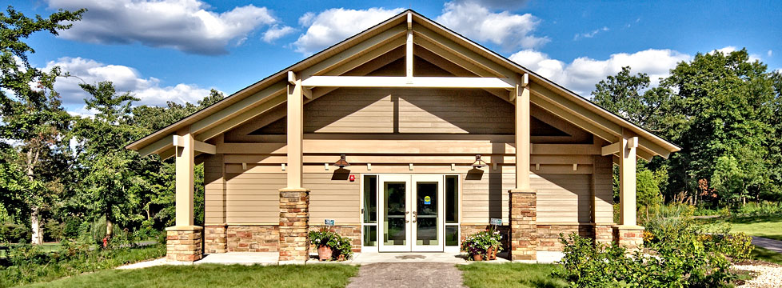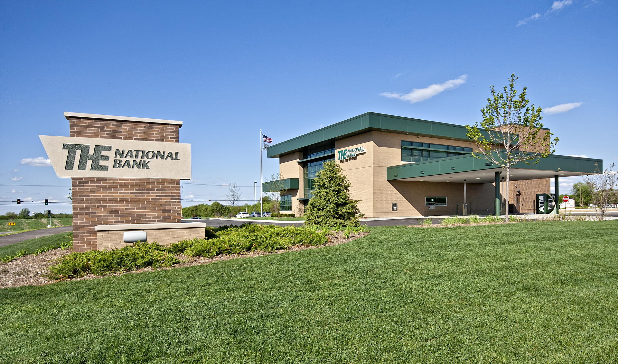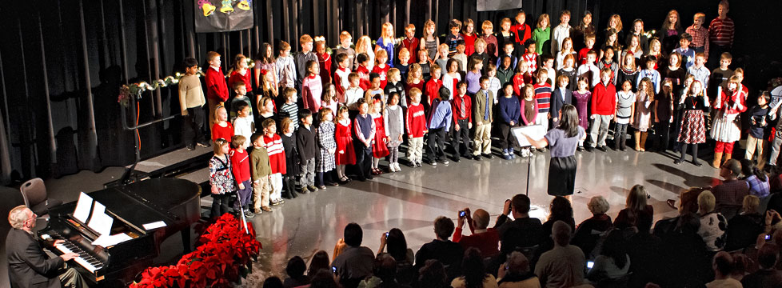Client:
DLA Architects, Ltd.
BreakOut Spaces and Private Meeting Areas provide a wide array of choices
The program for this project required unique spaces to facilitate the creative process.
In addition to the conference rooms, the facility features a variety of breakout spaces. Less formal than the conference rooms, these areas were designed for group interaction and range from typical conference tables to movable whiteboards surrounded by bar stools to lounge-type seating.
A mix of open and private spaces were provided to meet the needs of individuals and groups. Wi-Fi and electrical access ports are provided throughout the space. Some of the spaces feature monitors and projectors with a variety of data ports. To facilitate collaboration, some spaces are equipped with tack boards or writeable surfaces.
The overall contemporary formal design aesthetic applied to all the spaces and refined natural finishes were used to exemplify this. The space is a creative, yet playful, professional environment.
The design is LEED certified.
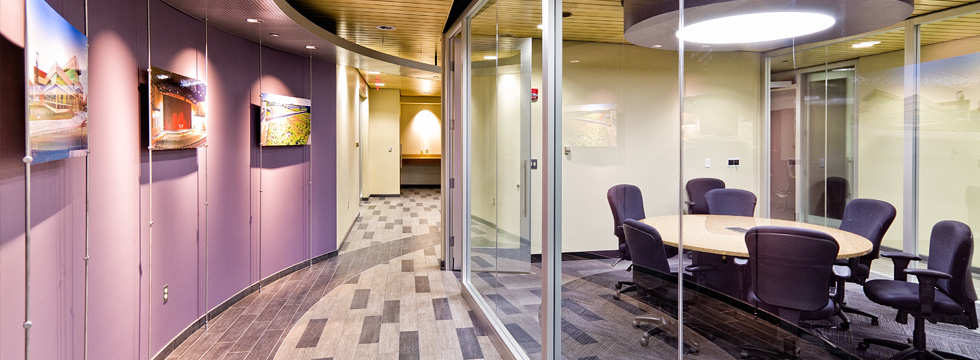
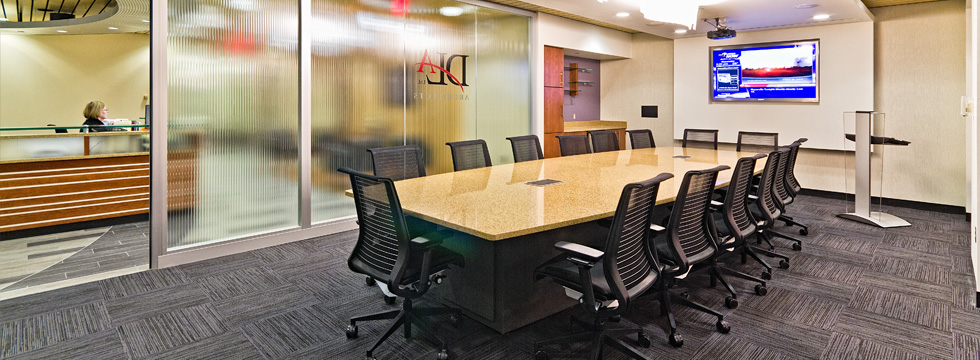
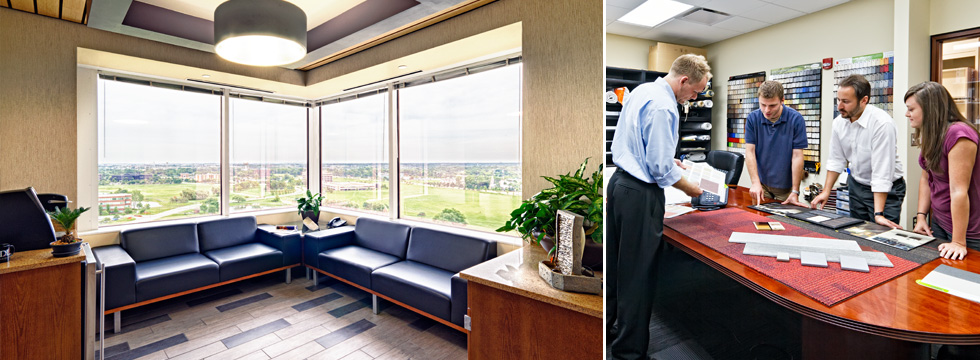
Related Works
Other stunning projects for our amazing clients

