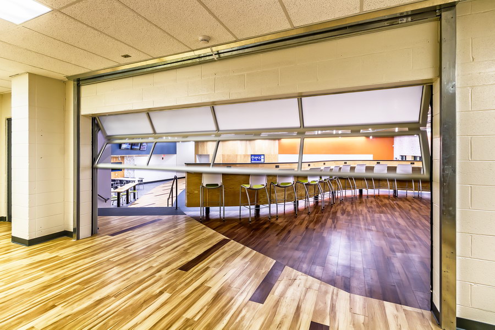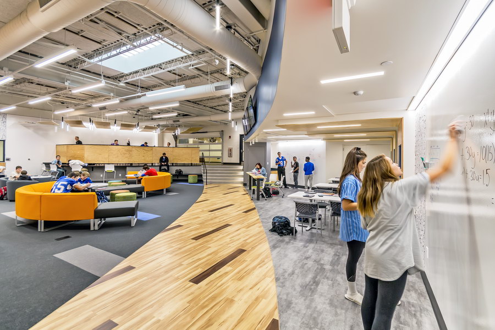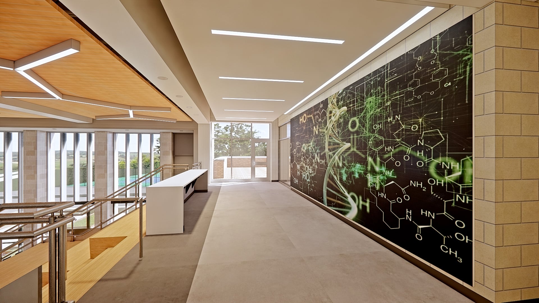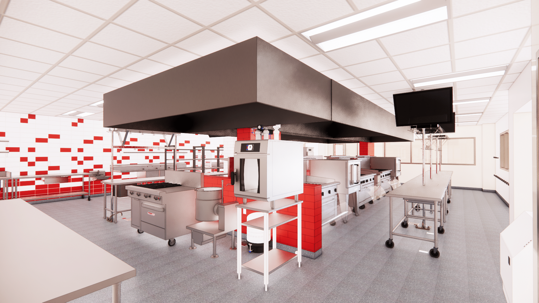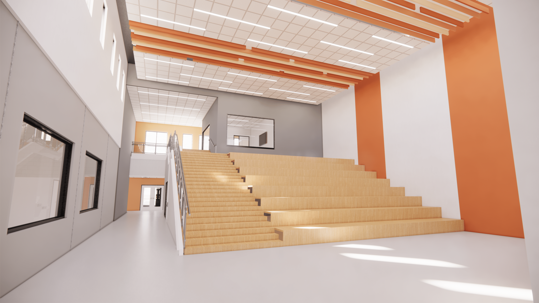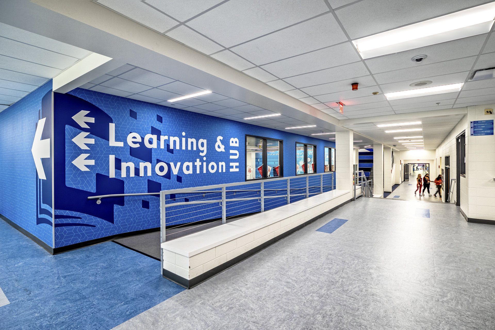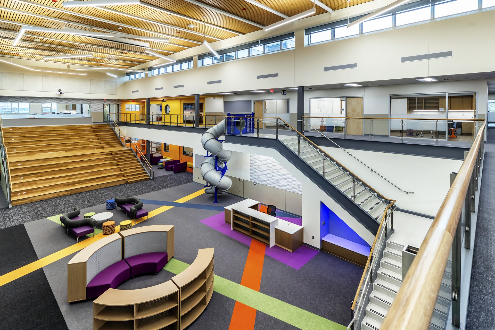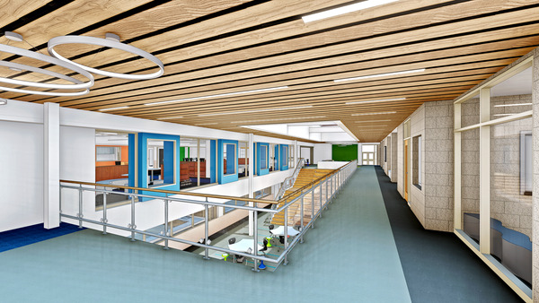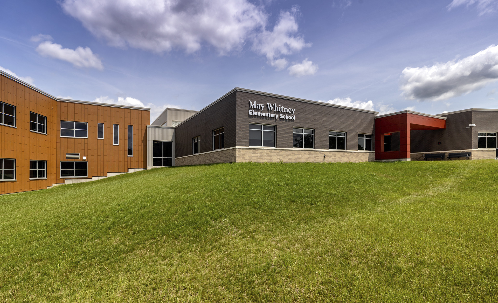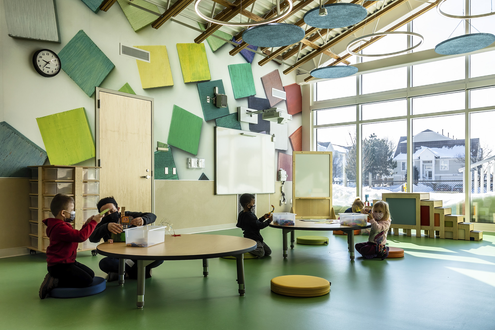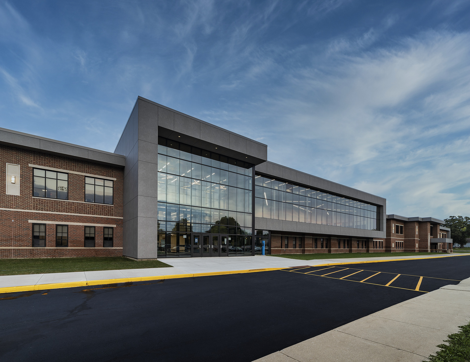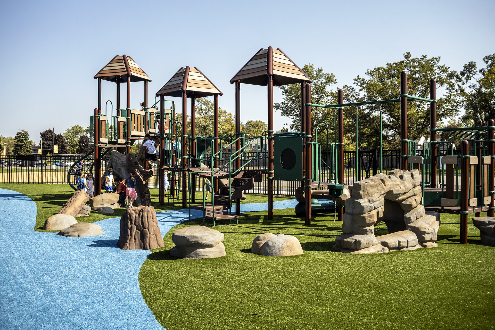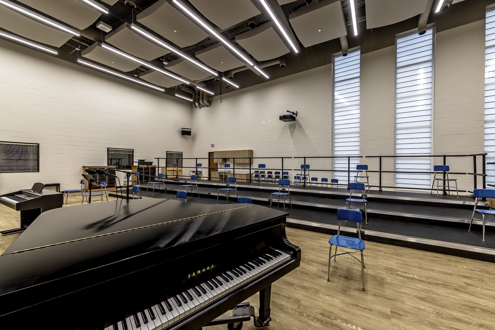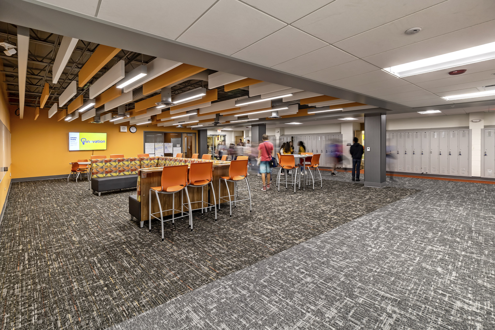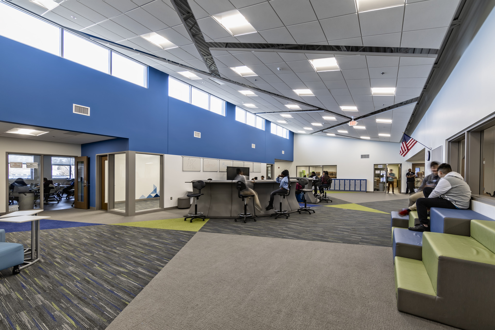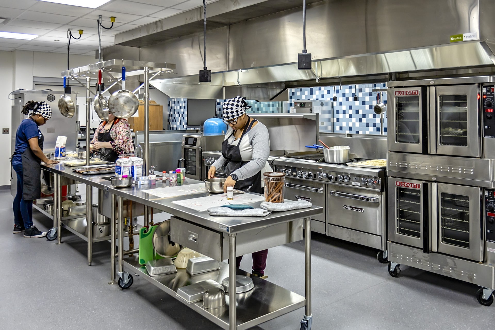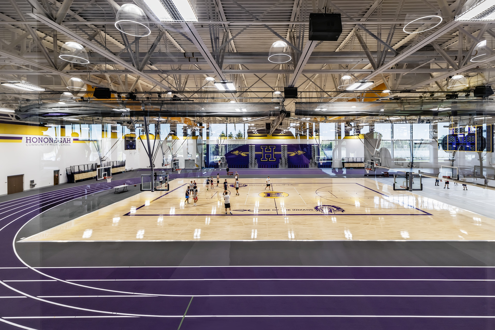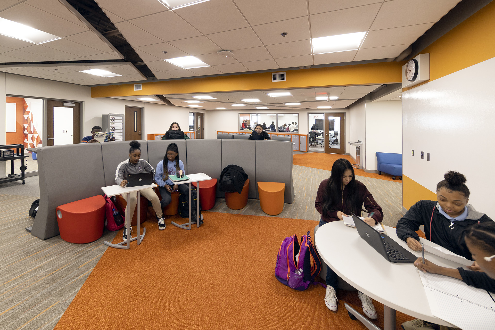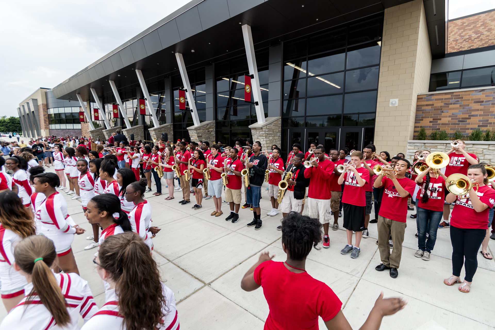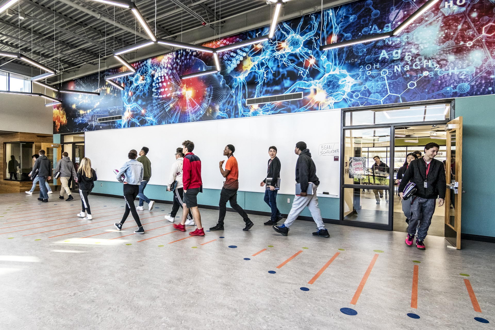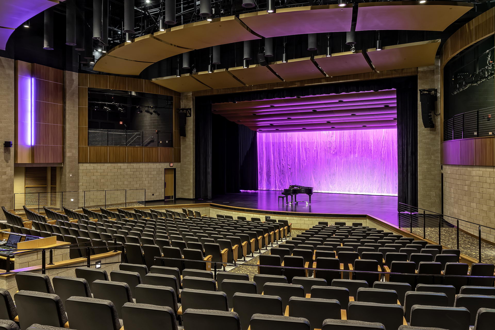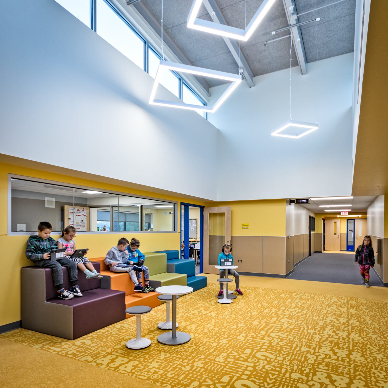Studio C at Lake Zurich High School
Studio C is designed for students by the students. The architects brought students, teachers, and administrators into a discussion focusing on “what function(s) does the school need and which stakeholder(s) must this space cater to?” It was quickly discovered that a student space for peer-to-peer collaboration was to be the focus.
While the High School’s curriculum required group projects and space for peer-to-peer collaboration, it lacked workspaces that facilitated these activities. The cafeteria was noisy and sterile, without comfortable furnishings conducive to group work; school librarians frowned upon discussion. The designers continued by asking the students and teachers for input on where they currently collaborate on projects; Starbucks and the local public library were the resounding response. Further inquiry revealed those places were comfortable, flexible, and encouraged discussion.
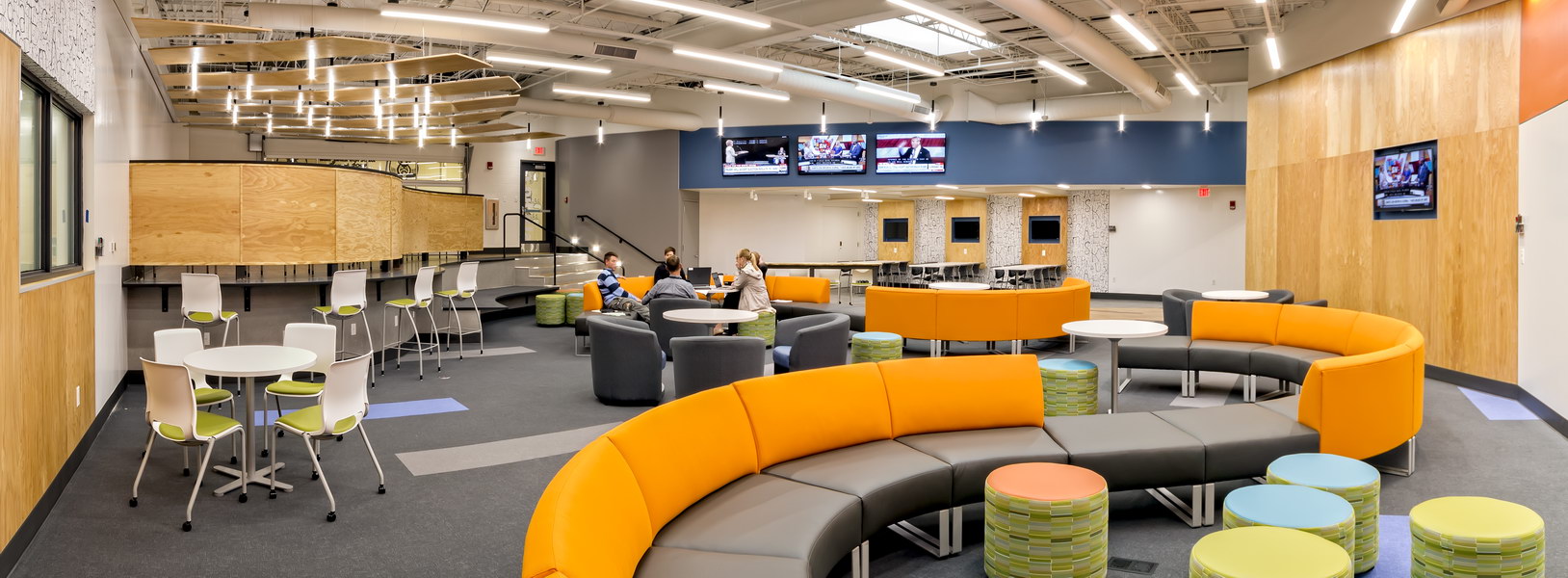
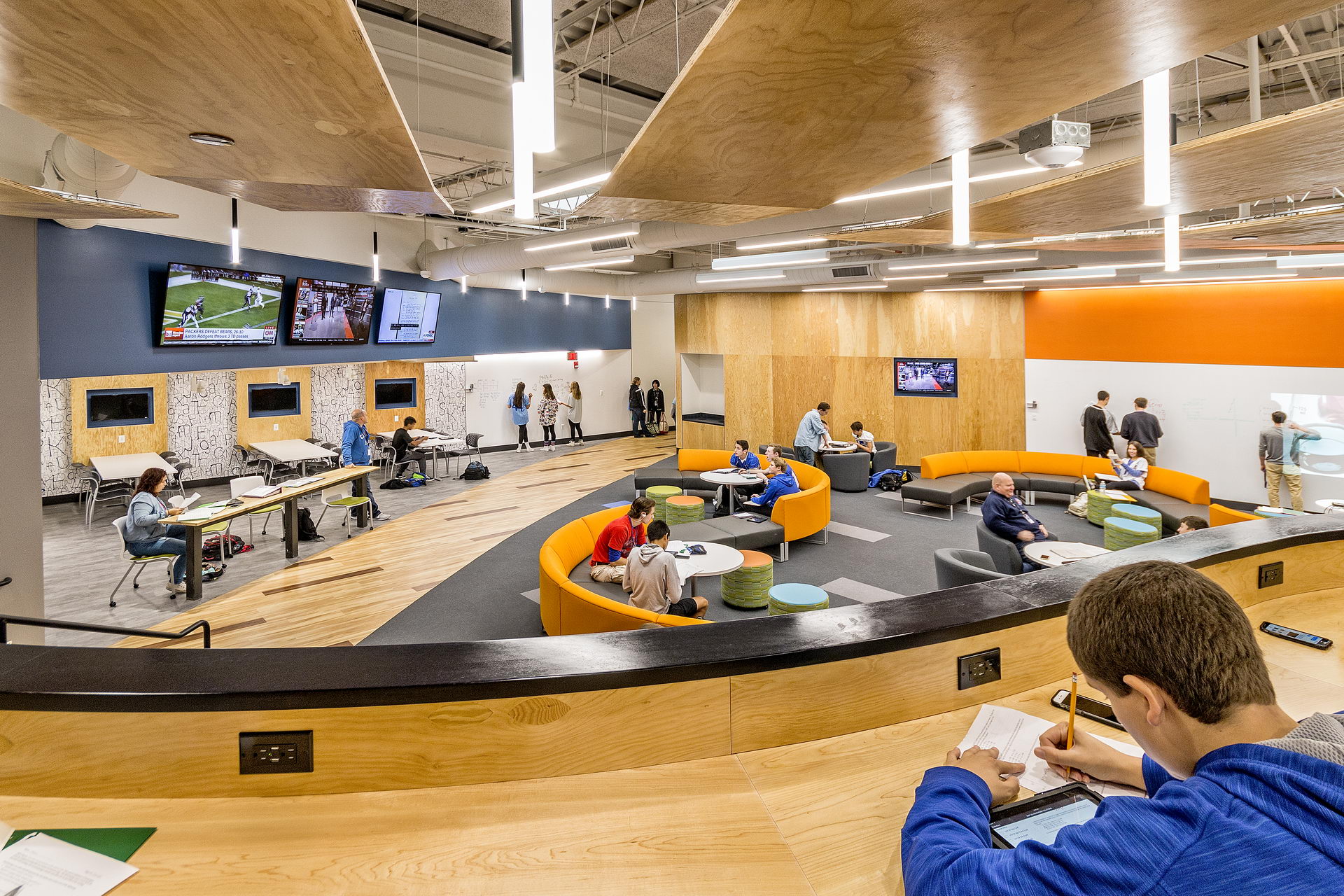
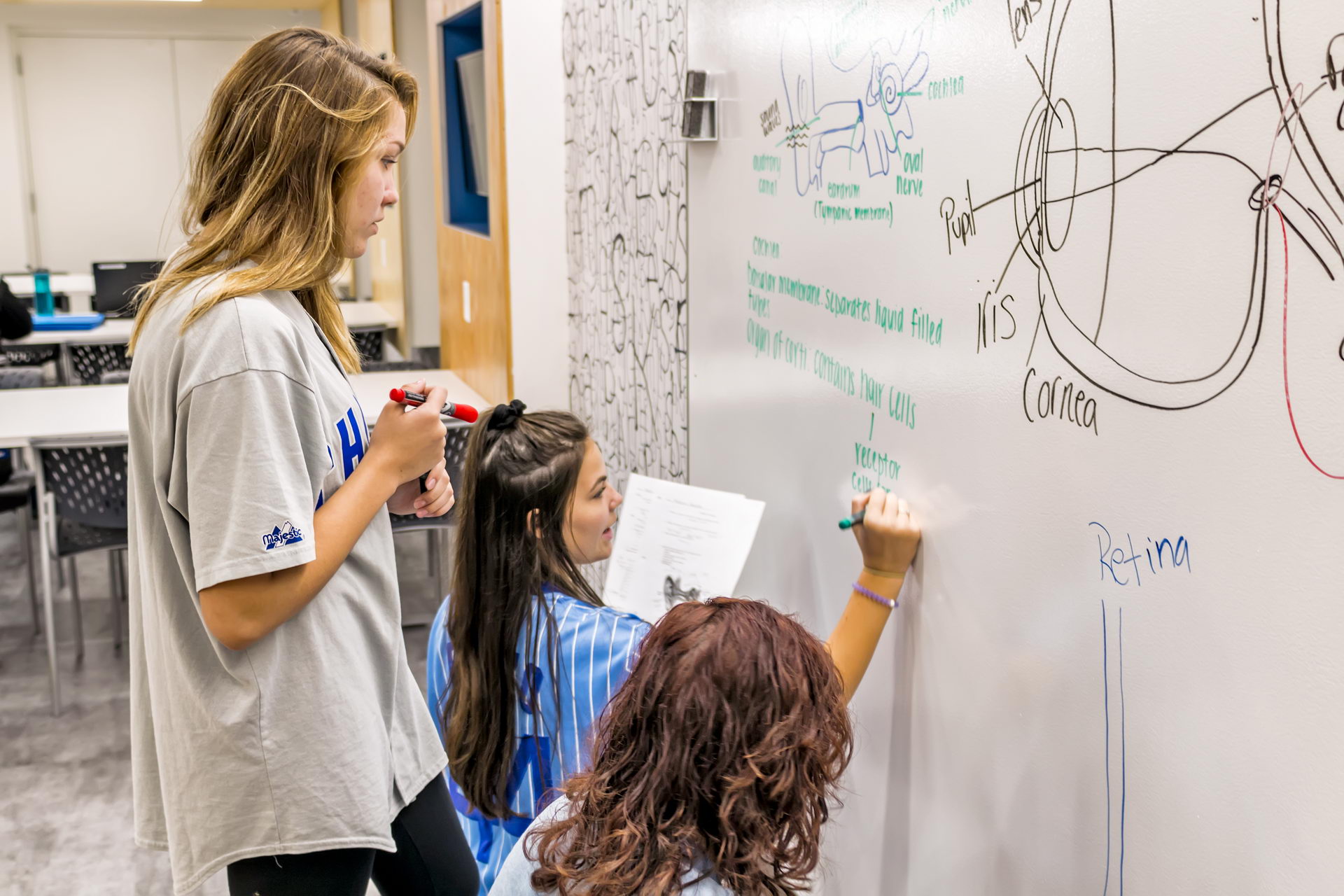
Student space for peer-to-peer collaboration
The students played an enormous role throughout the design process and helped to create an environment where students are able to collaborate and interact in various size groups in a playful and professional looking space. The new, student-centered workspace offers various seating options for different sized groups. Further enhancing the space for peer-to-peer collaboration, students can write on the walls or screencast.
Natural light & finishes
An additional challenge in this project was bringing the outside-in. The use of high-performance, translucent skylights introduce daylighting to a “landlocked” space at the center of the existing building. Custom-millwork finishes that were left with a raw finish express the variation in the nature of the materials and provide a sense of the warmth and intrigue that the irregularity of outdoor landscapes can induce.
21st Century Learners shine
The openness and flexibility of the space for peer-to-peer collaboration, vibrant colors, natural finishes, digital connectivity that allows real-time investigation or collaboration, and brainstorming areas all combine to provide a modern, professional space that allows students to collaboratively investigate a problem or question, work together appropriately, and share findings in a multitude of unique approaches that all support each of the 21st Century Learners attributes.
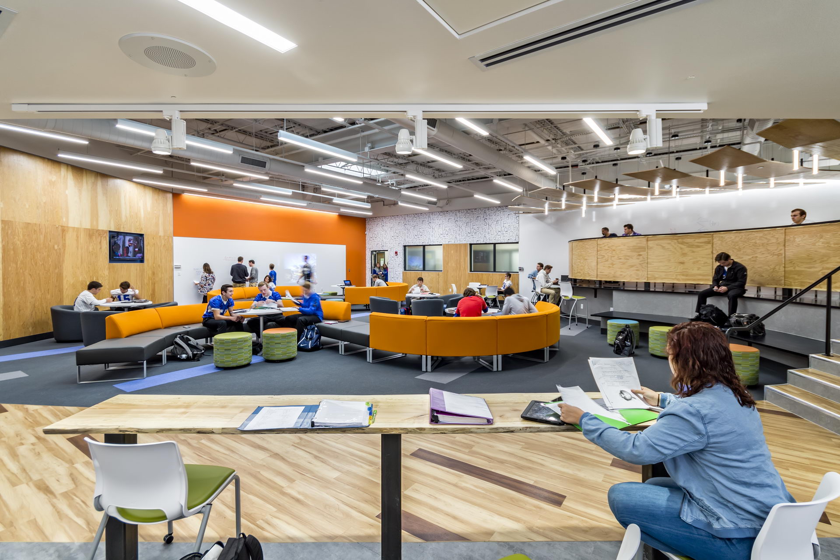
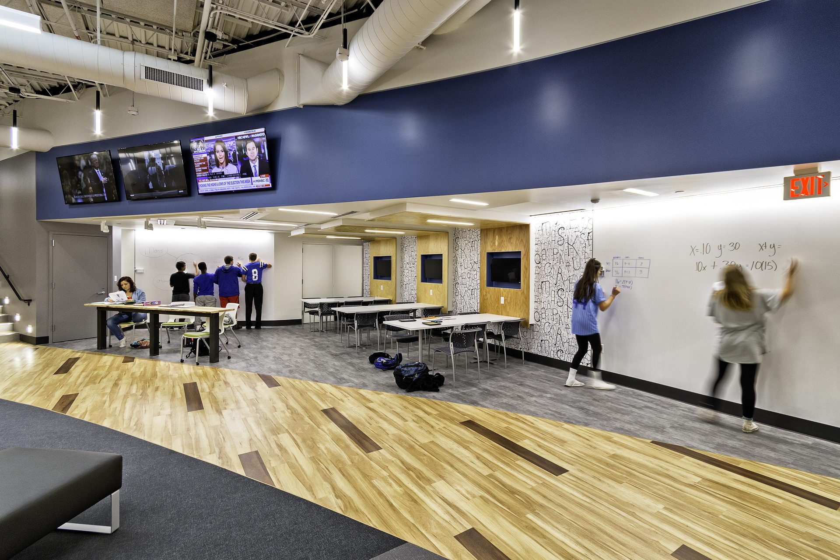
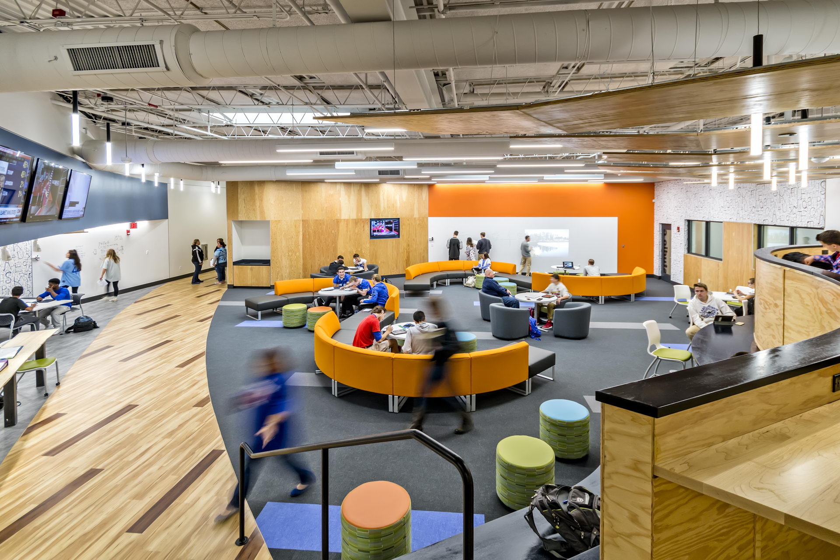
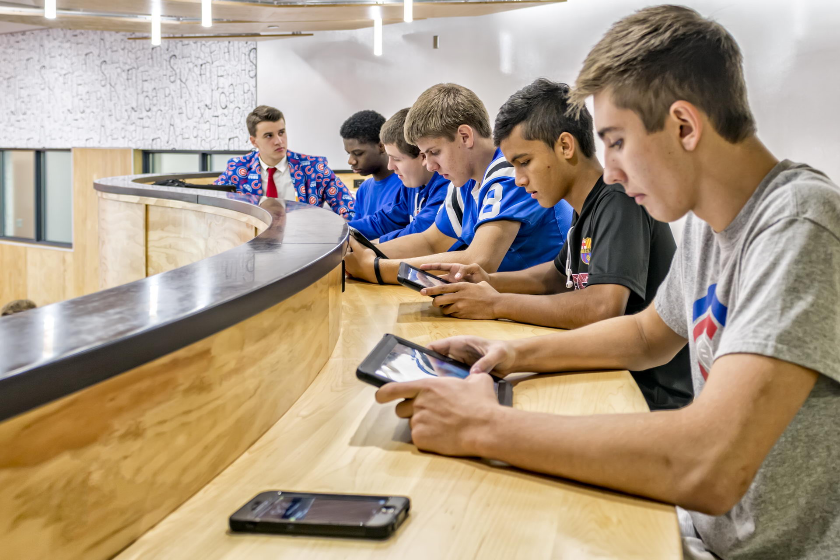
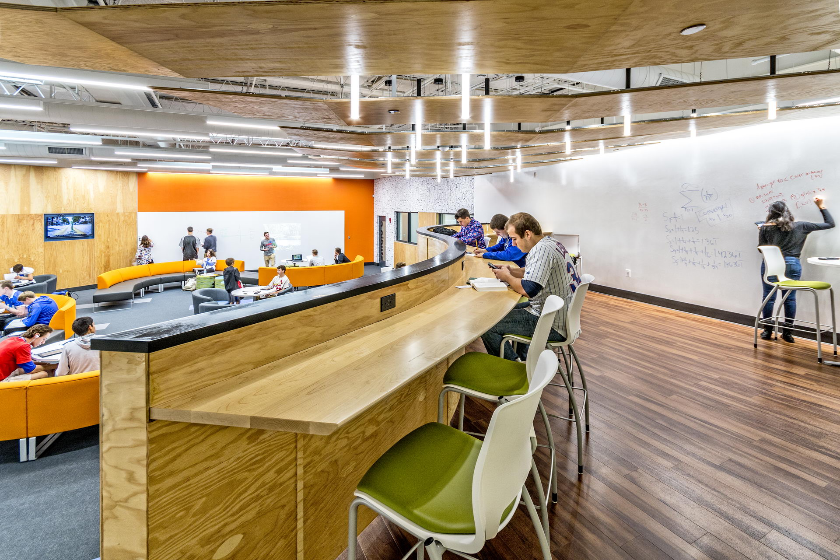
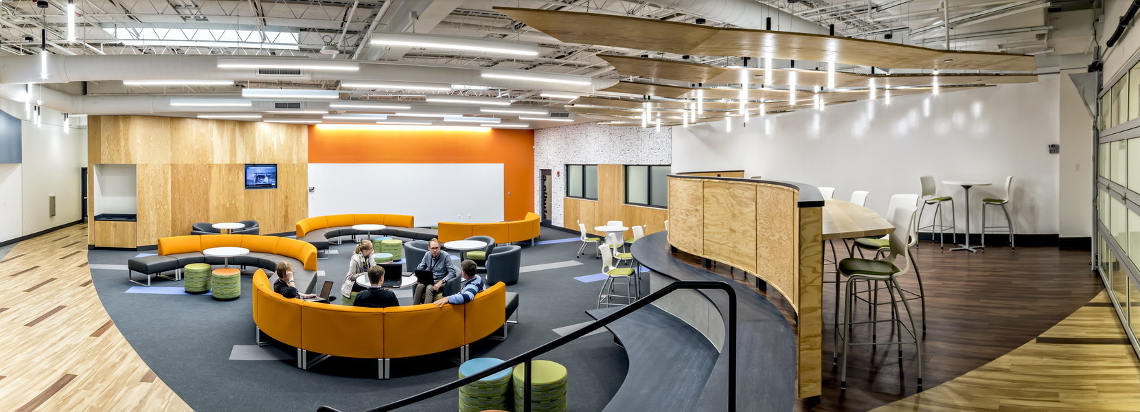
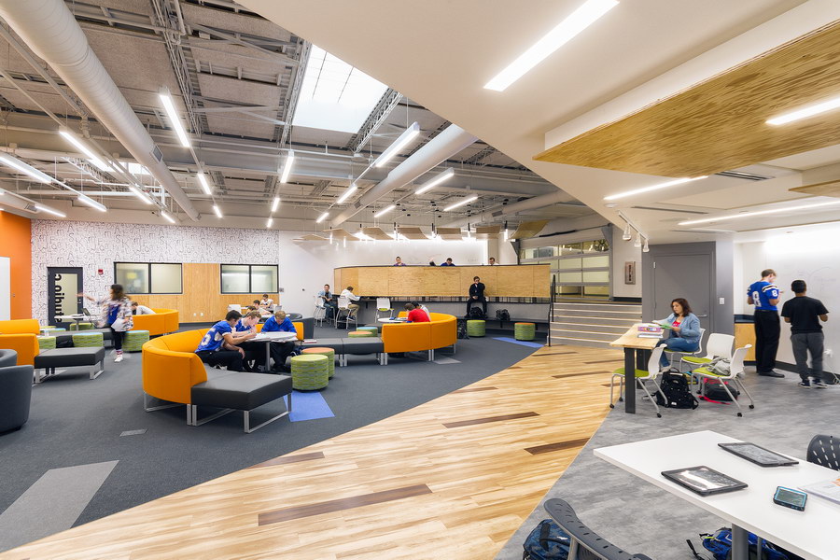
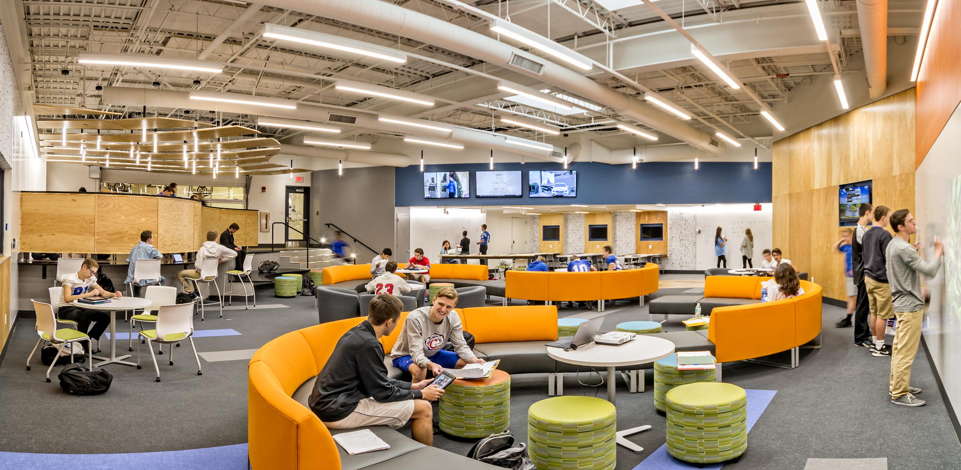
Related Works
Other stunning projects for our amazing clients


