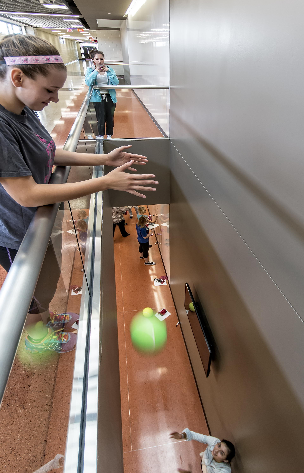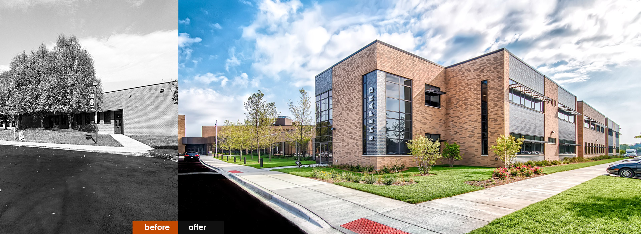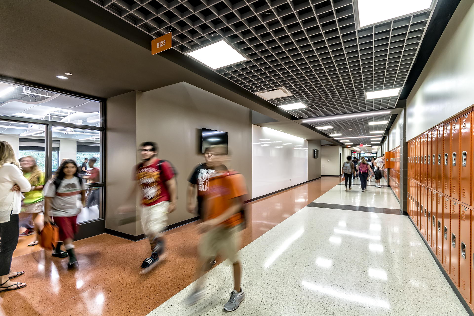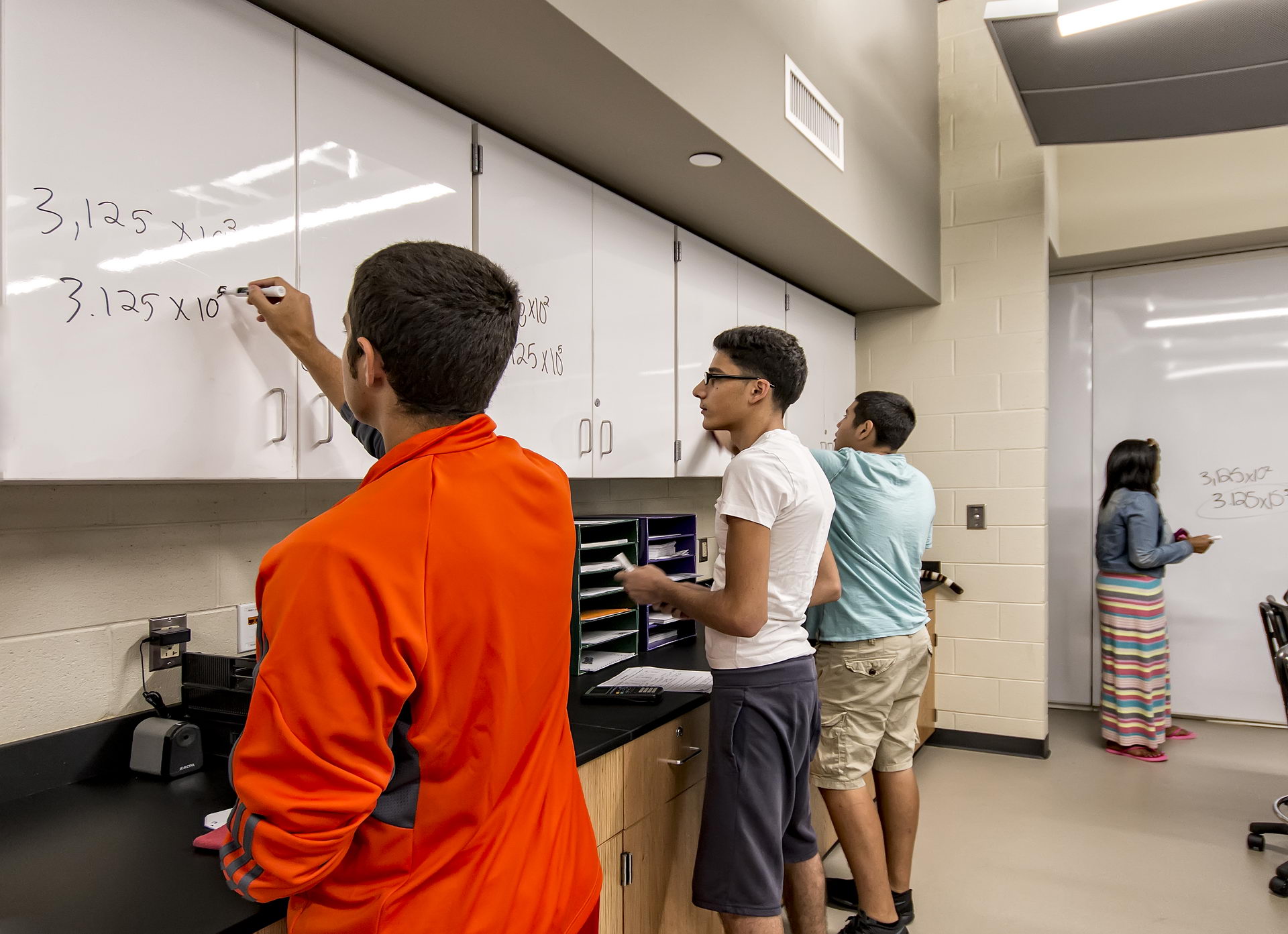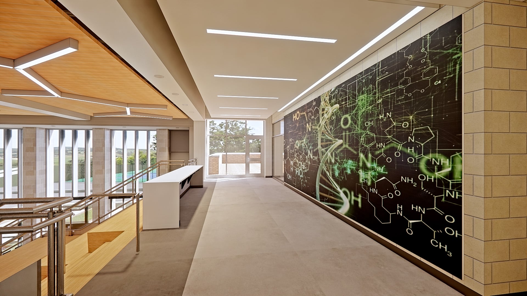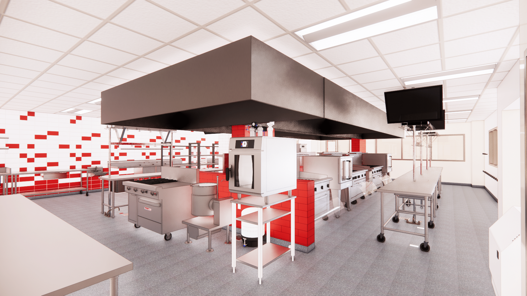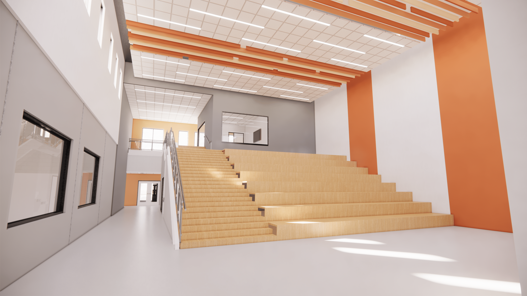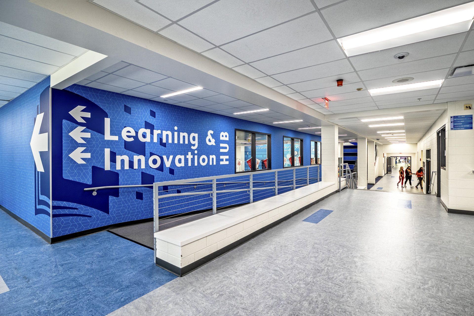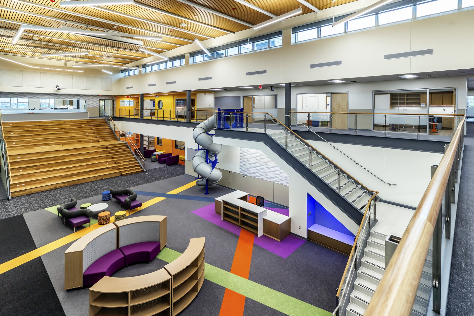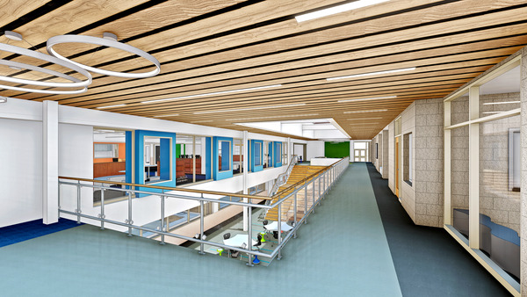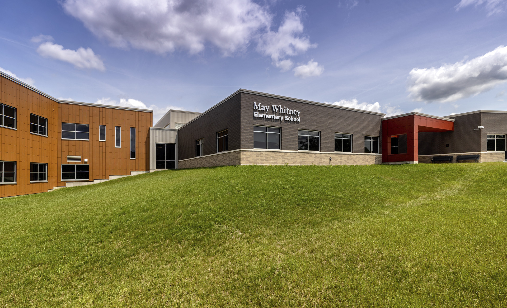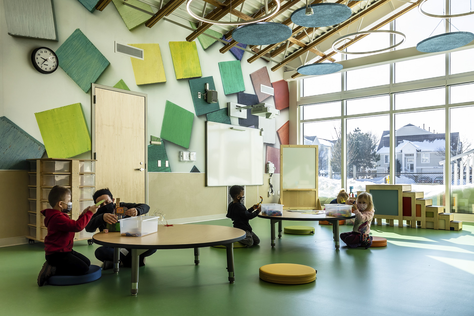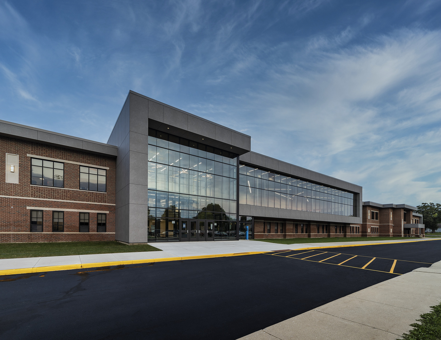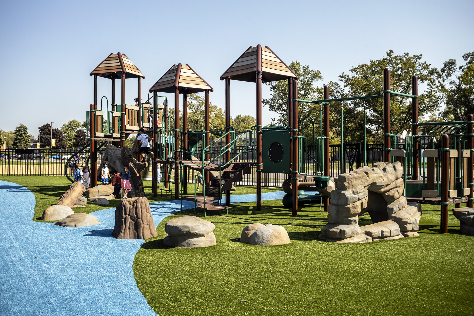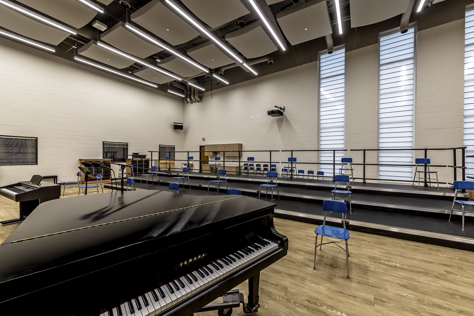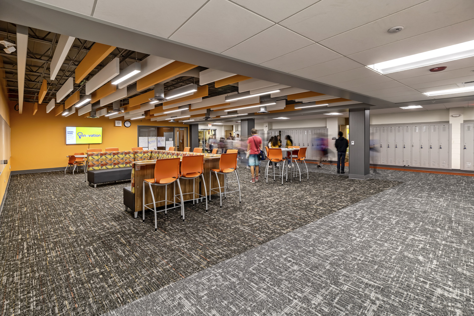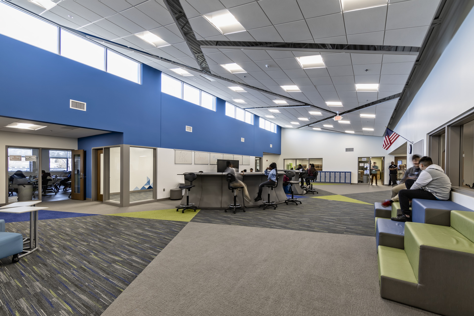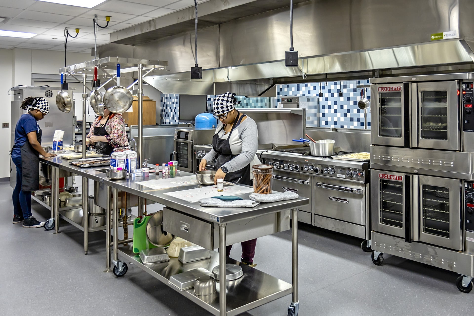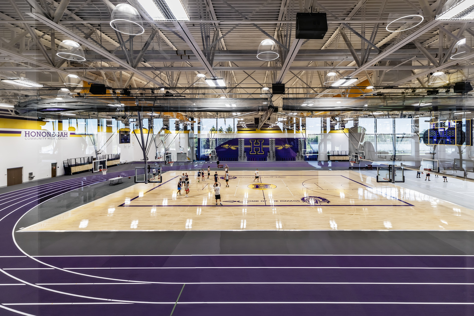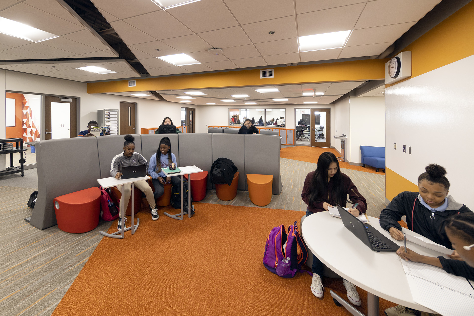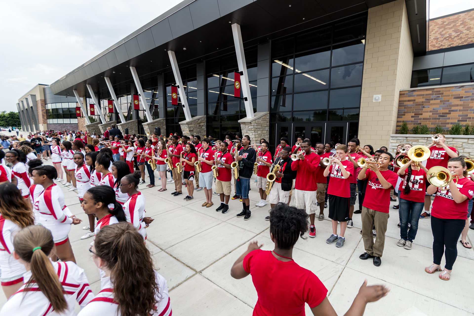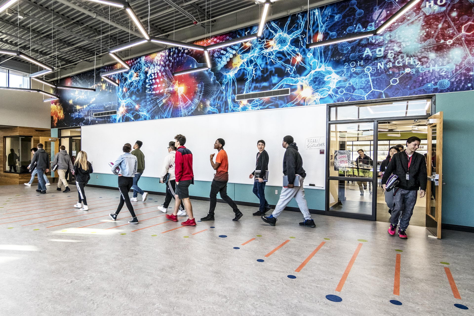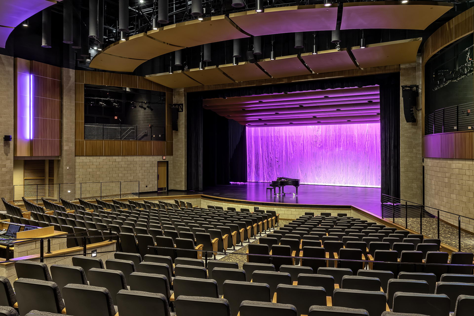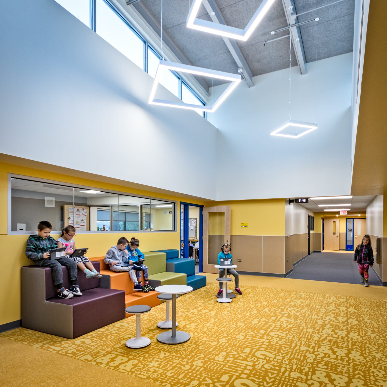Science Classroom Addition at Shepard High School
The Two Story Science Addition encloses 12 science labs: four biology, four chemistry and four physics labs. Prep rooms, itinerant rooms for student group collaboration, teacher collaboration rooms, plenty of storage and a dynamic learning space in the corridors are included.
Science Classroom Design for 21st Century Skills
Although the STEM program is in its infancy, the school has partnered with a local municipality on a solar powered biodiesel project. The physics labs were designed with intentions for this new STEM program to grow in the future. This was achieved by installing a moveable partition to increase the size of the lab and providing ample storage for problem-based learning. Unlike the other science rooms, these spaces feature a moveable furniture layout with power located in the floor. These rooms function as either a modern physics lab or a larger STEM lab.
The laboratories are designed for next generation science standards. Group seating and corridor breakout spaces encourage student interaction and collaboration. Durable magnetic and writable surfaces allow for groups to spread throughout the classroom and not be confined to sharing a single desk or white board. The Itinerant Rooms between labs provide an additional venue for group learning, research, collaboration, presentations and project display. Storage space is provided to accommodate problem-based learning projects that continue for an extended period of time.
The corridors themselves are learning environments. Not only are project display cases and video monitors strategically placed throughout to showcase learning, but two-story drop zones are provided for experiments and writable surfaces are available for calculations.
Because technology is heavily integrated into the curriculum, the Addition has a completely wireless network, with infrastructure in place for future upgrades. Space is allocated in the shared prep rooms for secure laptop or tablet carts, especially important in this 1:1 environment.
Accommodations are not only provided for students to work in groups, but for teachers, as well. Each floor has a conference room for teacher collaboration. They are located convenient to the Science, Art and Career Technical Education Departments, specifically to foster an integrated curriculum and allow for planning joint projects.
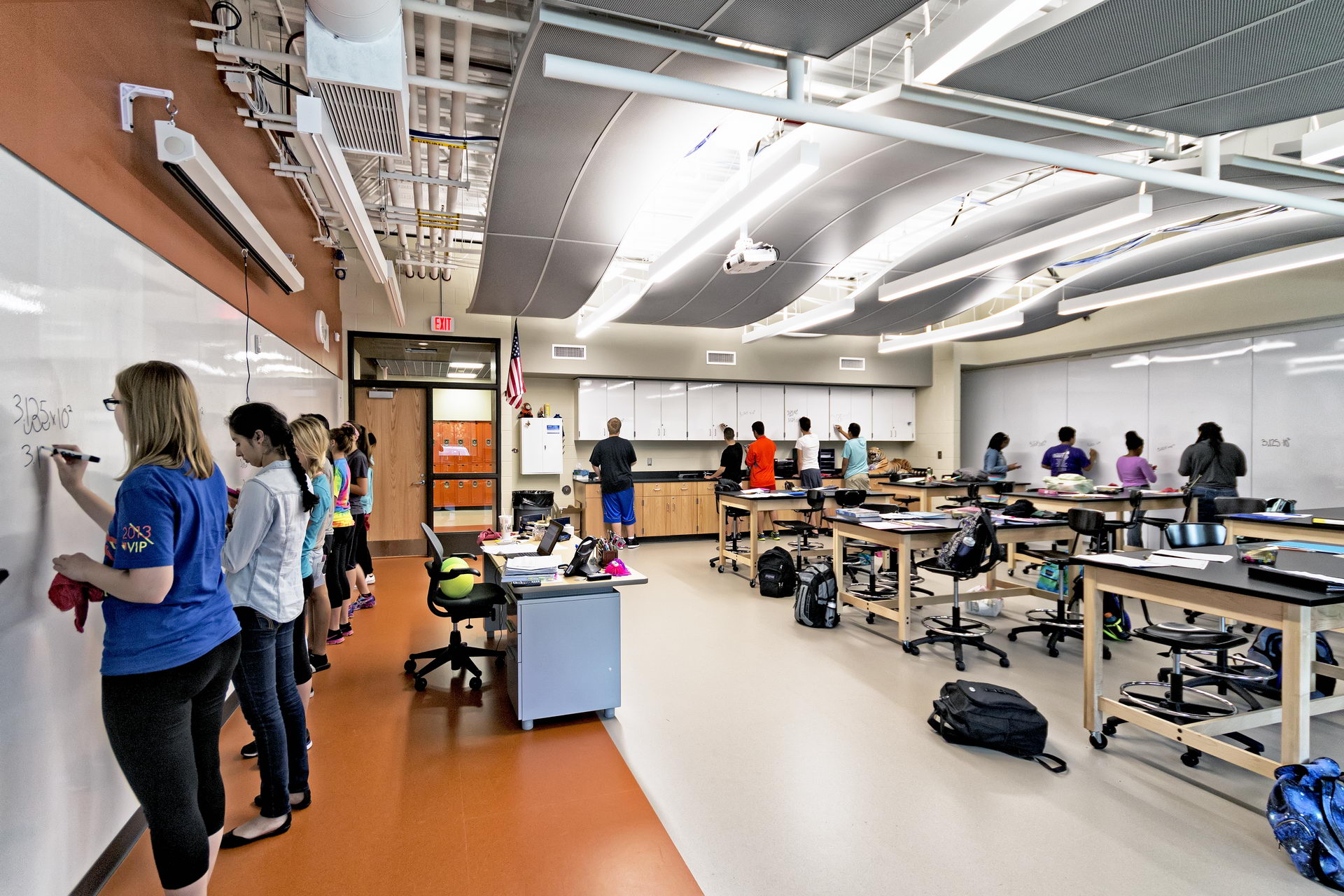
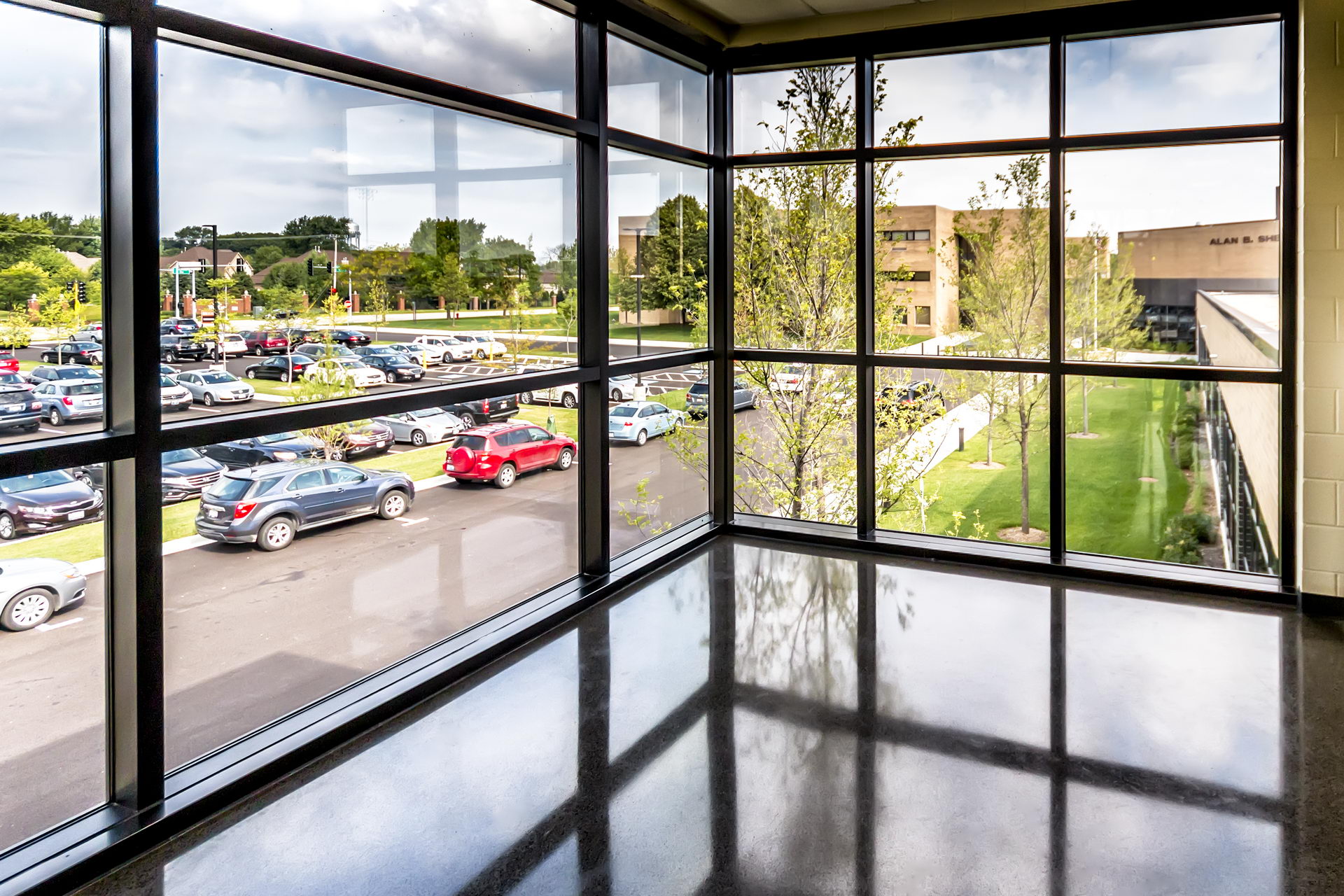
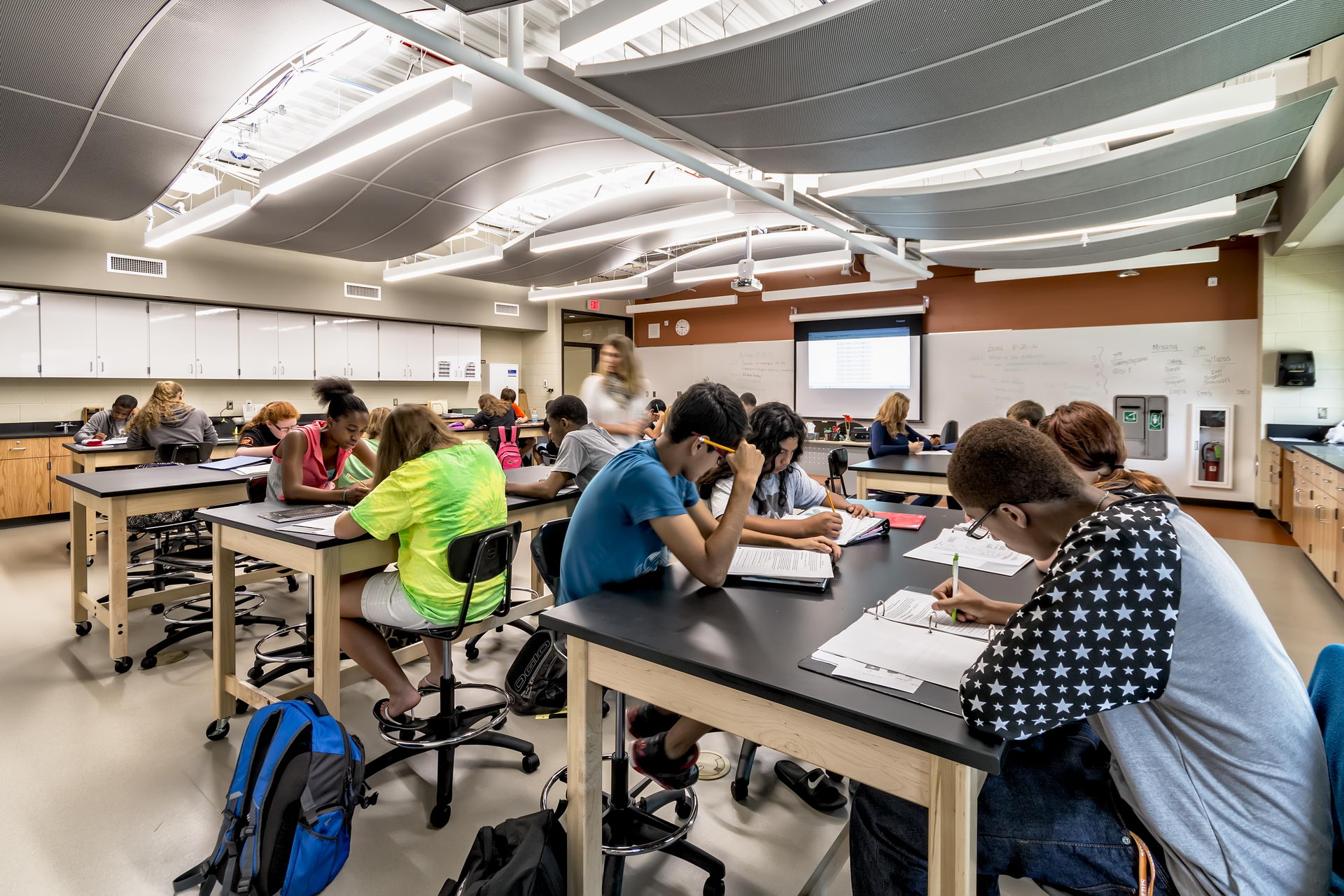
A Hybrid Learning Environment
The chemistry and biology labs include trapezoid lab tables, seating four, rotating around a teacher’s station creating improved site lines. These trapezoid tables will be utilized for both lab and lecture, thus, breaking away from the traditional science classroom with separate lab and lecture spaces in the same room. This concept allowed the classrooms to be reduced in size by 25% from the previous updated science classrooms throughout the District.
The Physics rooms have an open concept with movable teacher and student stations. An operable partition, with writable surfaces and a high STC rating to keep noise in check, separates the Physics rooms. The Physics rooms are provided with adequate storage to allow for furniture storage. With the furniture stored away, the Physics Rooms transform into General Multipurpose Rooms, greatly increasing the flexibility and utilization of the space.
The 44,000 SF Addition solves many challenges. Besides the lack of science labs to meet current and future curricula, the greatest challenge facing the school was always circulation. Although the only functional available space on the site for the Science Addition was on the south of the building, the location posed the greatest circulation problem. Two narrow, eight foot wide corridors, with lockers, were the only access. The solution was to build a twelve foot wide Corridor Addition on the west side of the building. This provides direct access from the academic wing, improves circulation and defines the school’s new entrance.
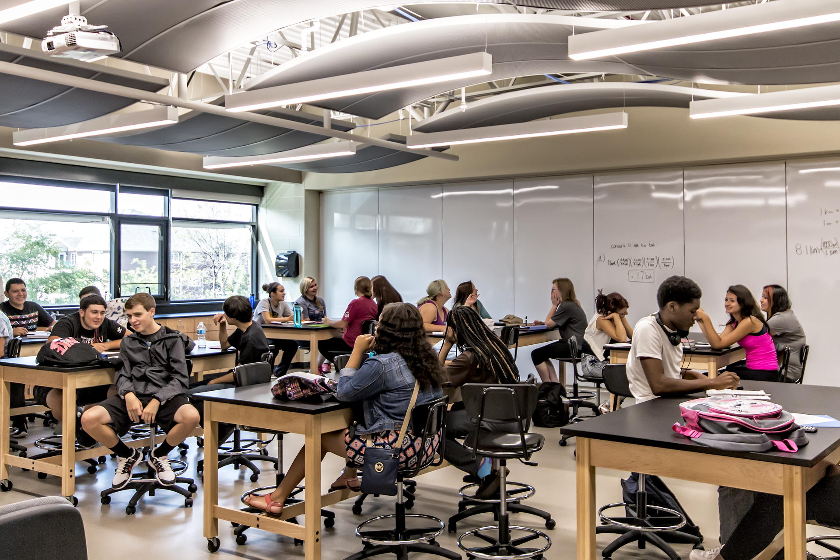
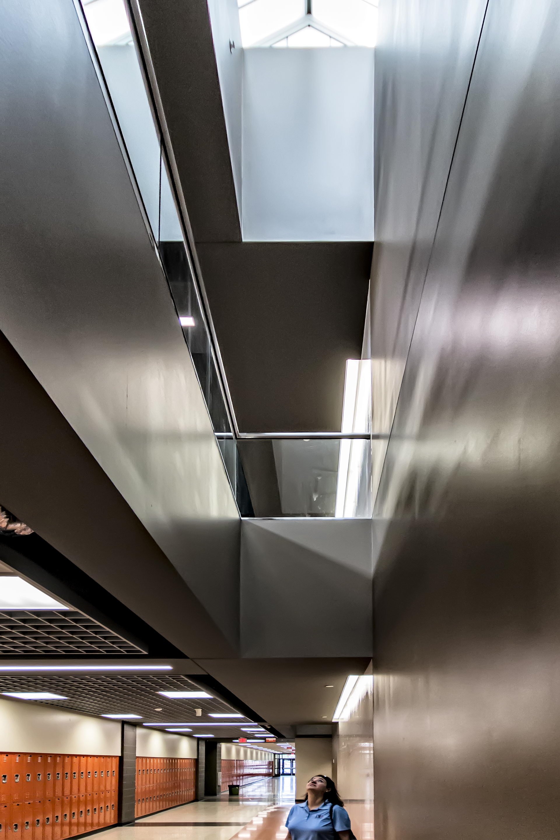
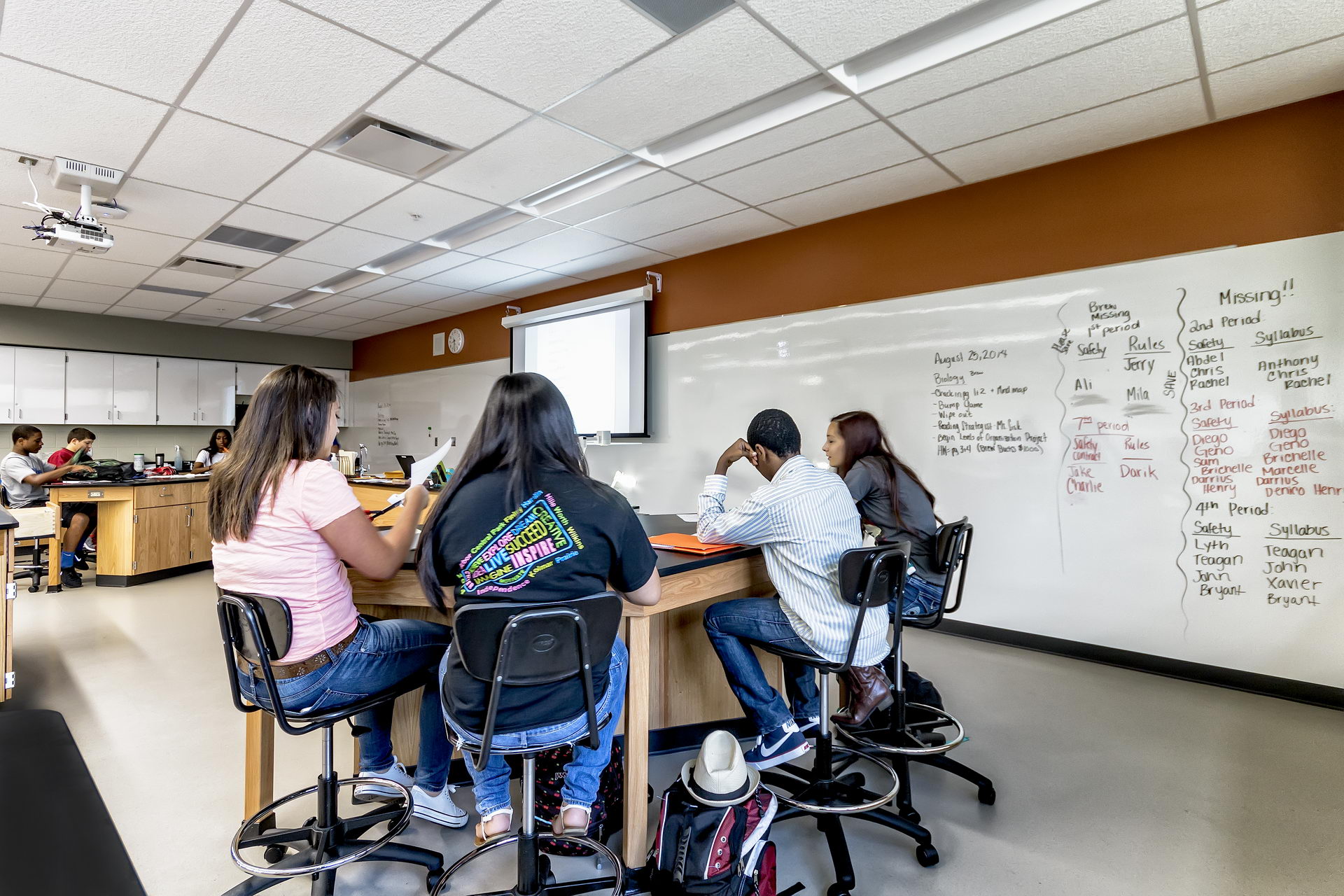
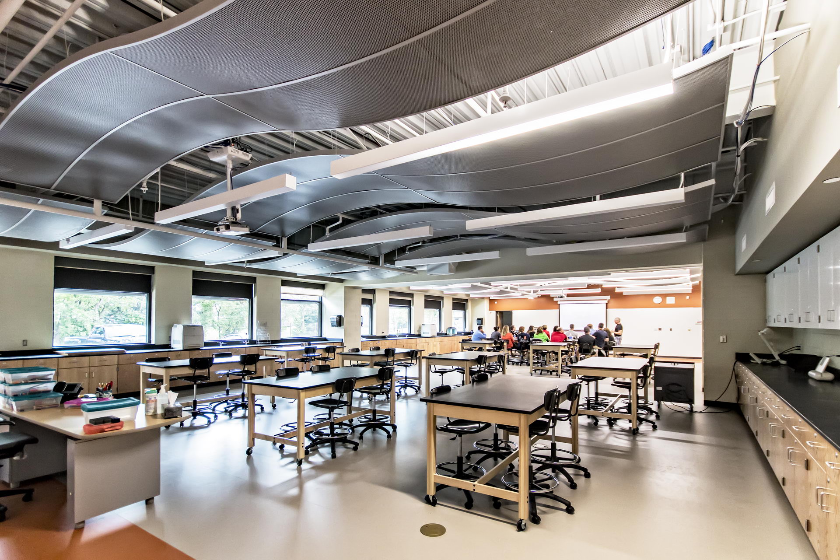
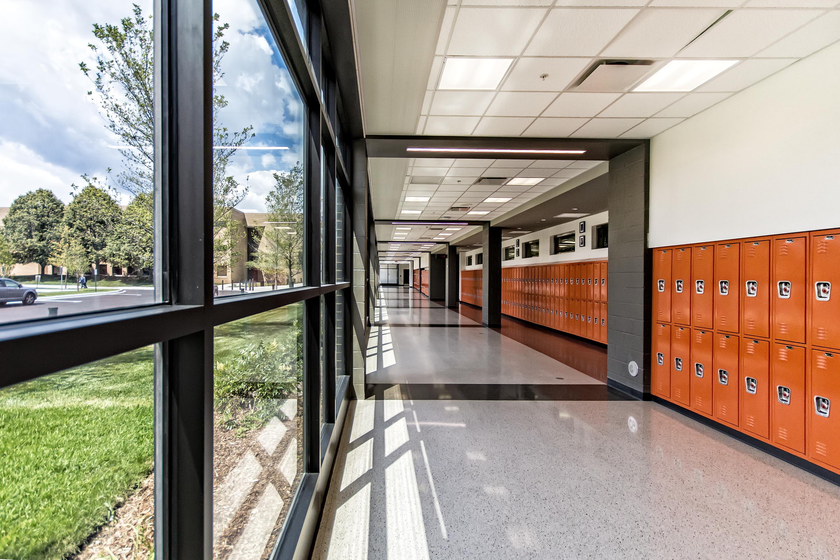
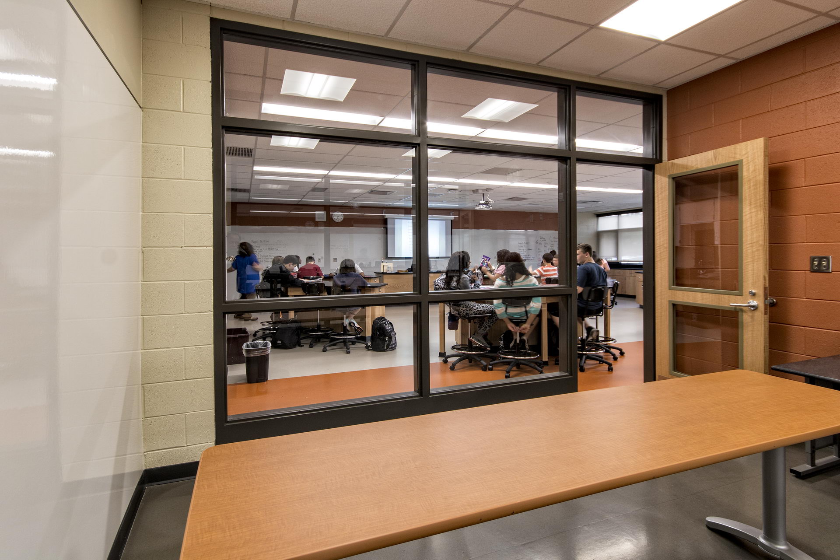
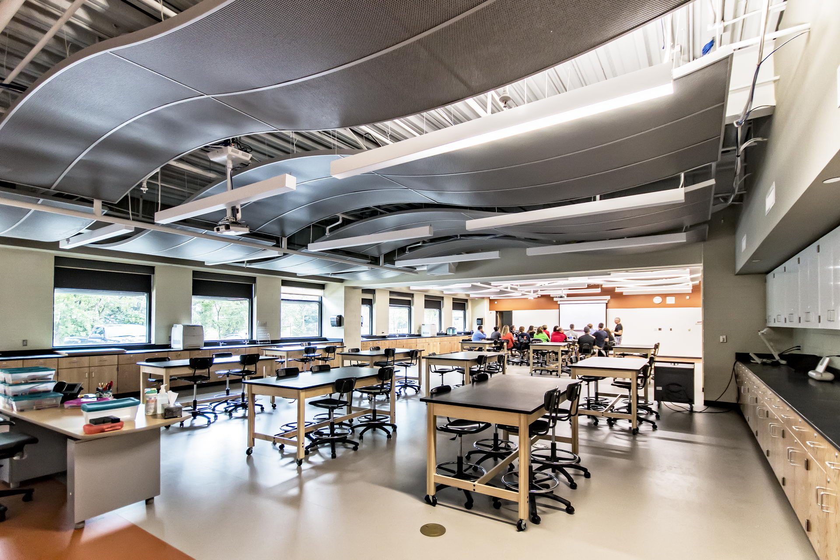
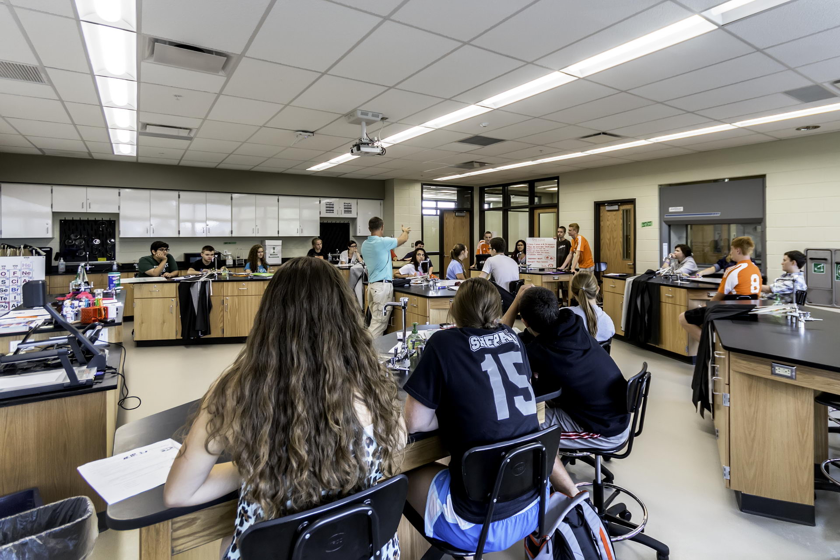
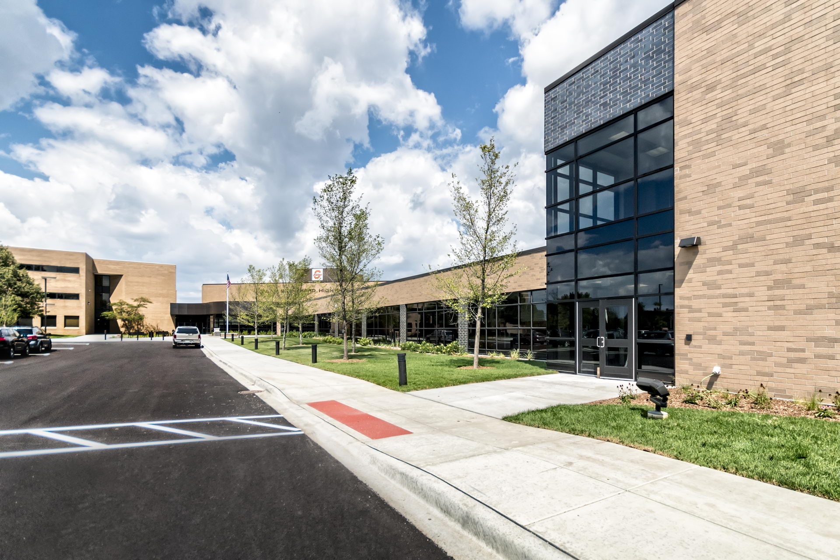
Related Works
Other stunning projects for our amazing clients

