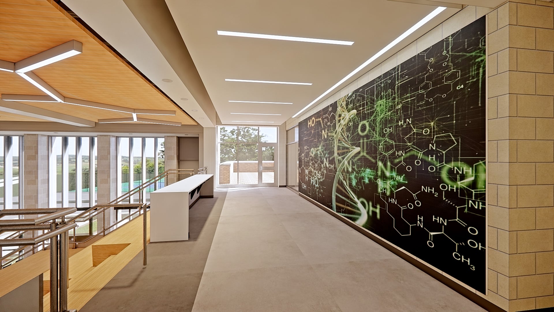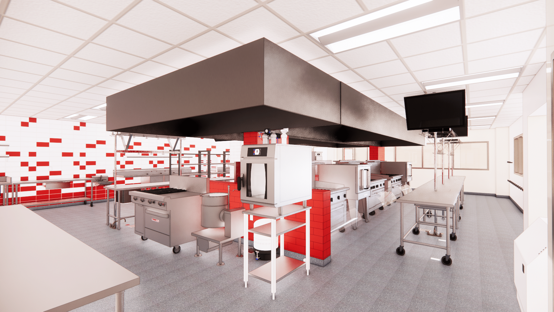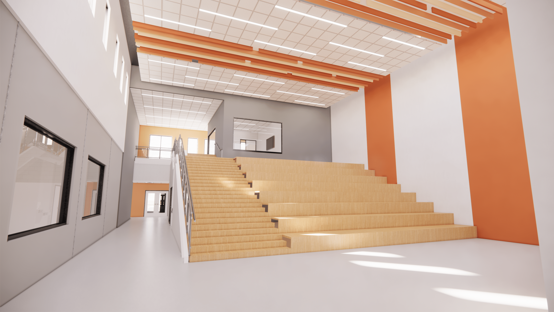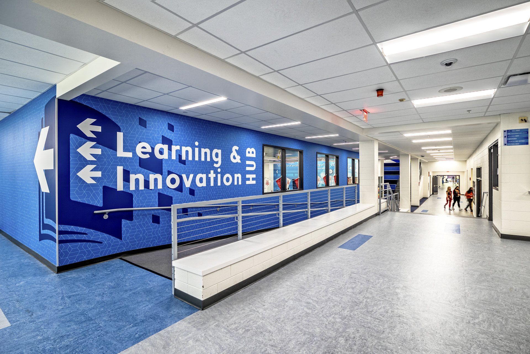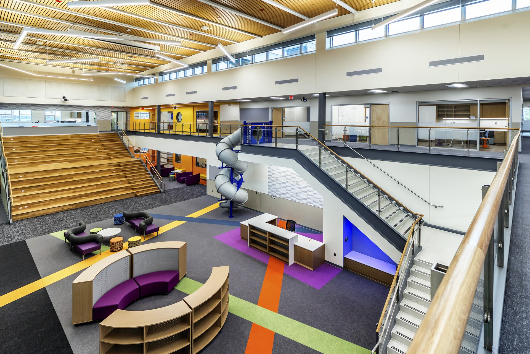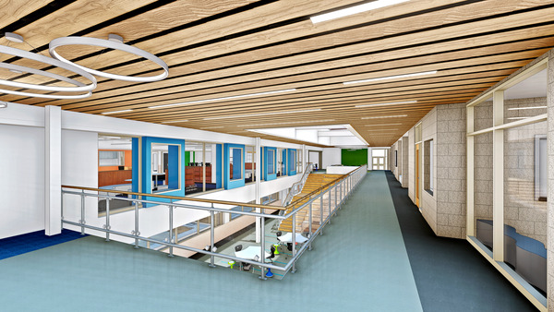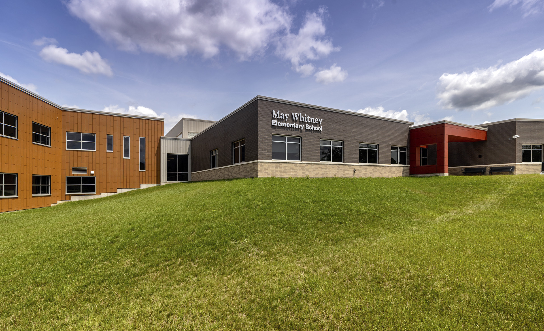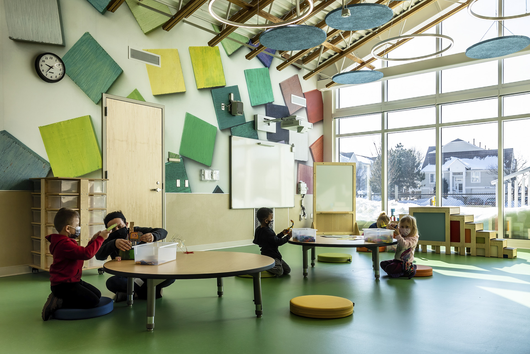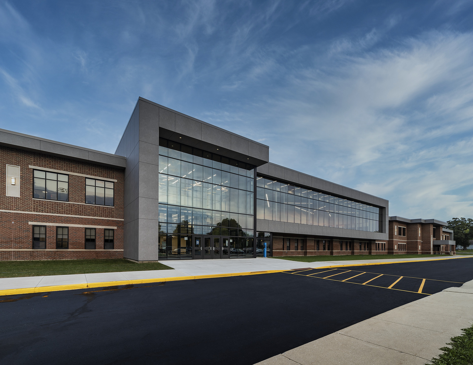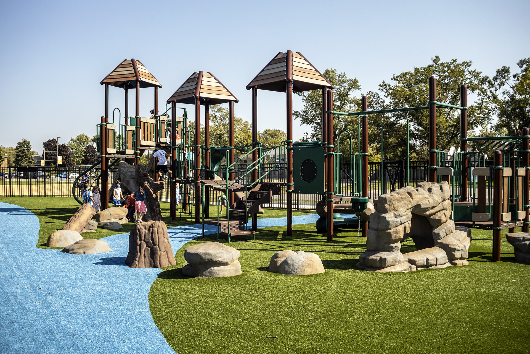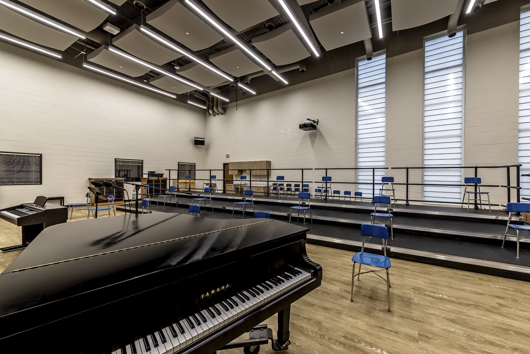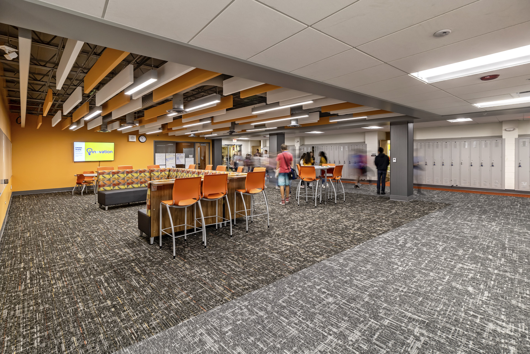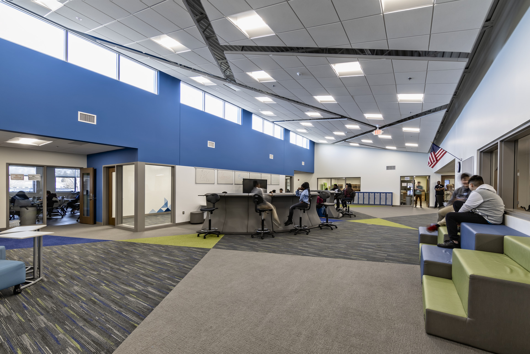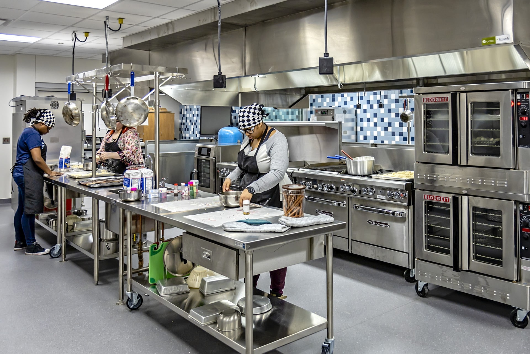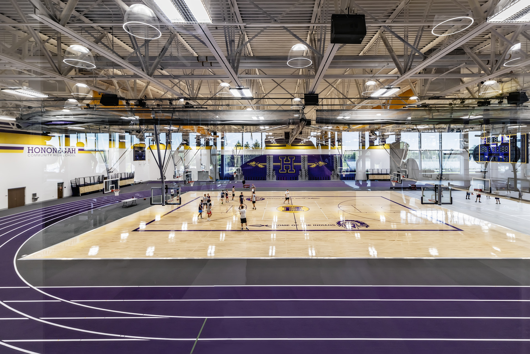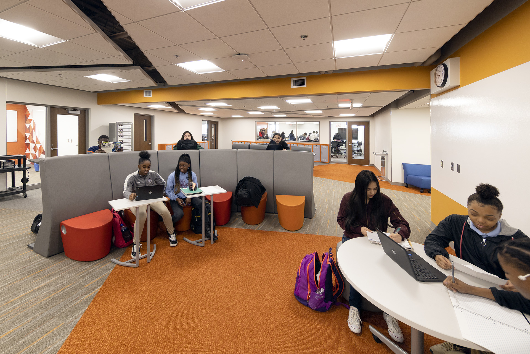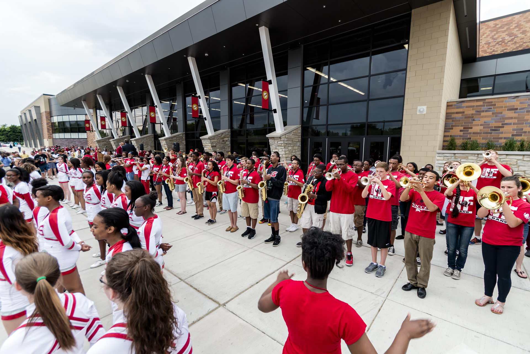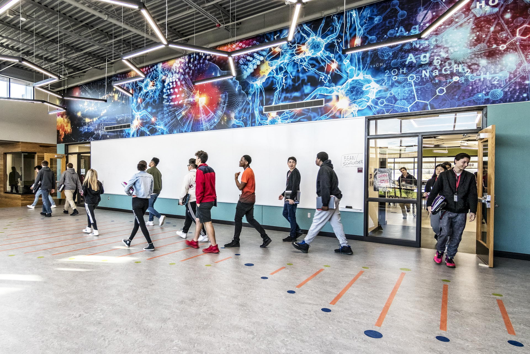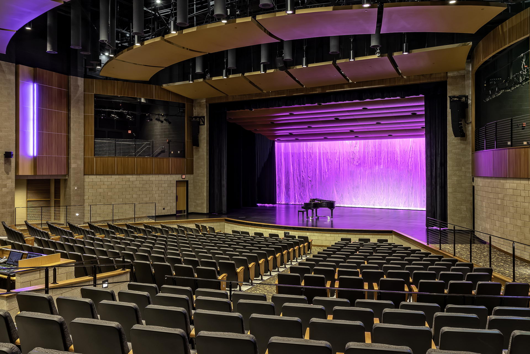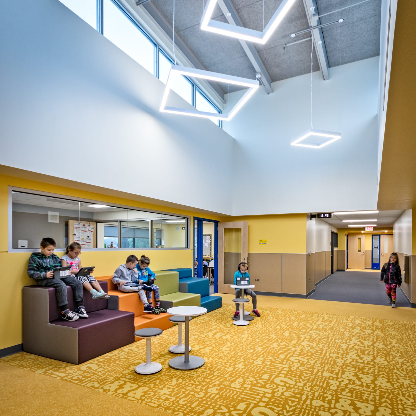Cafeteria Addition & Remodeling at Lyons Township High School – North Campus
When students lovingly refer to the lunchroom as “the dungeon,” it’s time for a new Cafeteria design. The existing space, the shell of which dated way back to 1899, was cramped and dark. Circulation was an issue and flooding from the adjacent courtyard was an ongoing problem. The solution, as identified in the Long Range Master Plan created by DLA Architects, was to create a new Cafeteria design by renovating the existing and borrowing space from the courtyard in an addition that meets current and future demographic needs. It is now a multi-purpose space where classes and after school activities will be held.
- The increased capacity of the Cafeteria design allows the school to reduce the number of lunch periods, providing more time in the classroom due to the shortened lunch schedule.
- The addition and site work in the courtyard eliminated the water infiltration issues.
- Circulation is streamlined because students can enter the Cafeteria design at multiple locations.
Cafeteria design creates a multi-function, open and inviting space
Students are now drawn to the open expanse that is the cafeteria. A two-story wall of windows and strategically placed skylights draw daylight deep into the space. Supplementing the natural light are the energy-saving LEDs, including specialized decorative fixtures and can lights. The combination of various sized light fixtures suspended at different heights, the organic shapes cast in the terrazzo floors and mimicked in the acoustical clouds in the ceiling, and in the pattern of the windows themselves give a light, effervescent quality to the space, while still acknowledging the context of the historical landmark building. This buoyant atmosphere is echoed with the multi-colored pattern of the wall tiles in the serving areas. With so many hard, easy to clean surfaces, cafeterias tend to be noisy spaces. To help lessen the noise, a variety of strategies were applied. The vaulted ceiling near the windows features a metal product that gives the natural look of wood; some of these panels are perforated to help control sound. Deeper into the space, the flat plane of the ceiling is broken with varied materials in different shapes and at different heights. Cafeteria noise can also disrupt nearby classrooms; care was taken to buffer the space from quieter rooms by strategically placing the entrances.
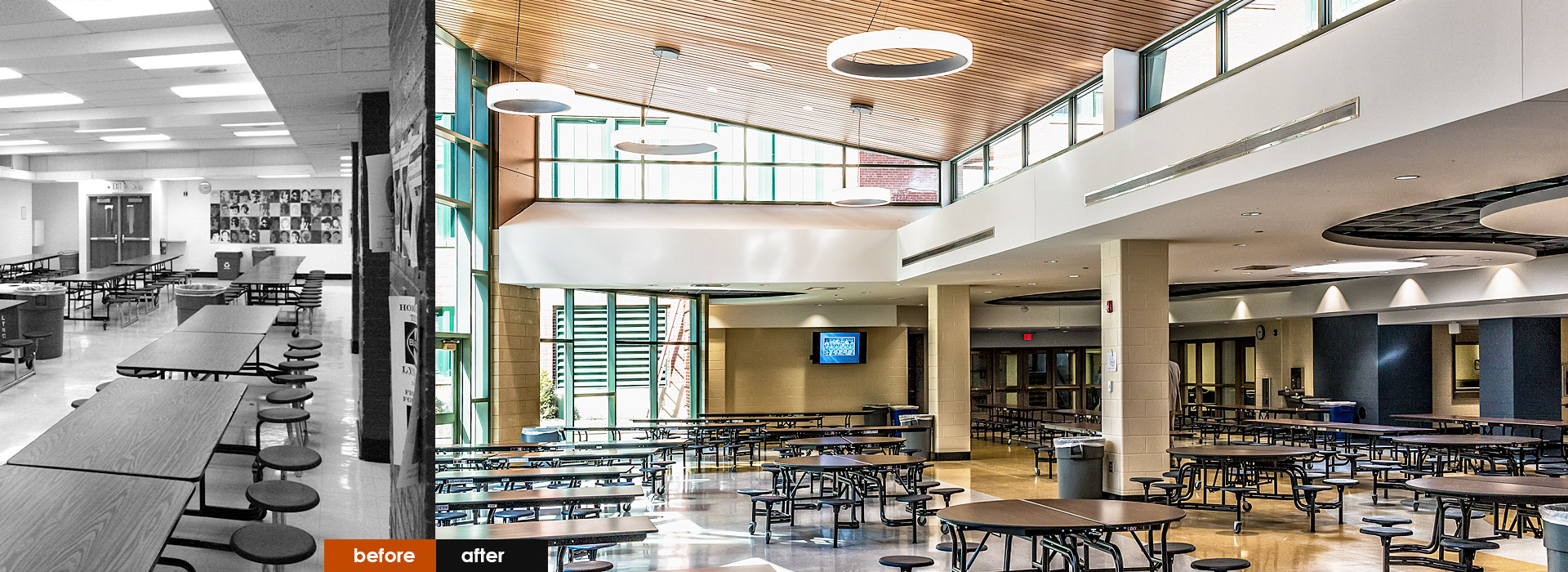
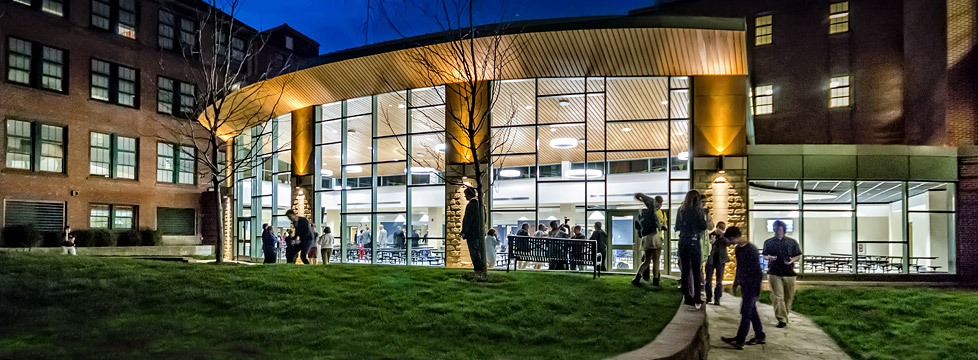
Technology integrated throughout Cafeteria design
Flexibility was key for this showpiece space and today that means enhancing connectivity.
- Understanding how to effectively use technology and media is important for today’s learners. Students in this 1-1 school have access to useful information and resources in the new Cafeteria design thanks to Wi-Fi access points that have been incorporated throughout the space.
- Multiple monitors through the space have a closed circuit feed that can play live events being broadcast from the auditorium. This means the cafeteria can serve as overflow for popular performances or crowded events like graduation.
- The Wi-Fi access points incorporated throughout the space also make it possible to use the room as a testing center for digital assessments like the PARCC exam.
Cafeteria design opens isolated space to the outdoors
The finishes combined with the skylights and views to the courtyard bring the outdoors into the space. Students can also step outside with direct courtyard access. The courtyard features a lunch area that doubles as an outdoor classroom.
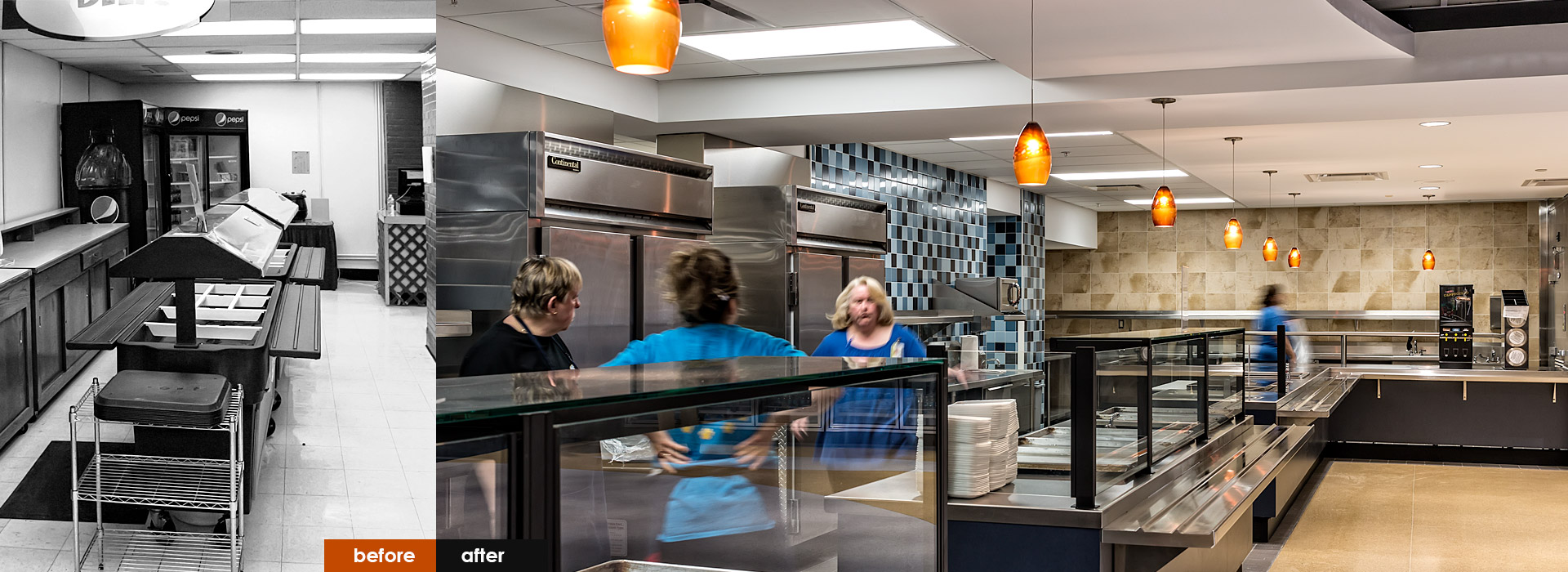
Related Works
Other stunning projects for our amazing clients

