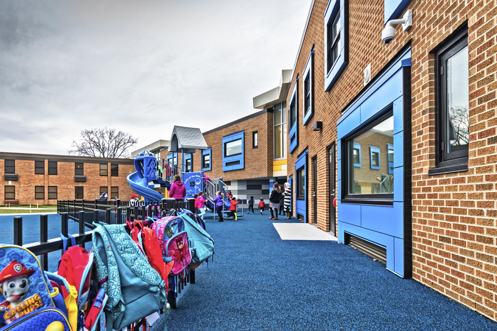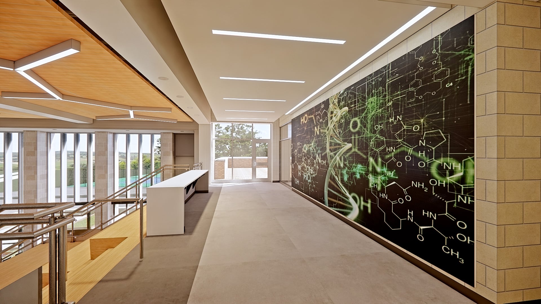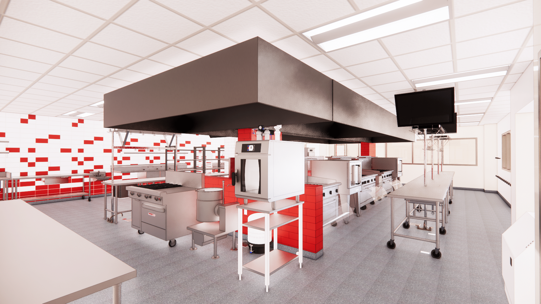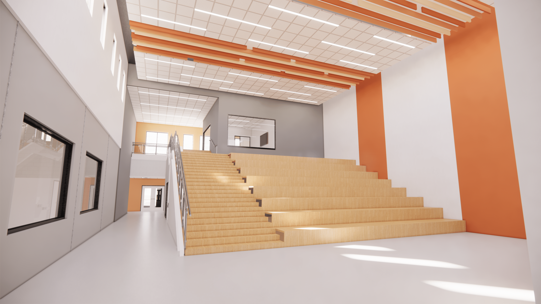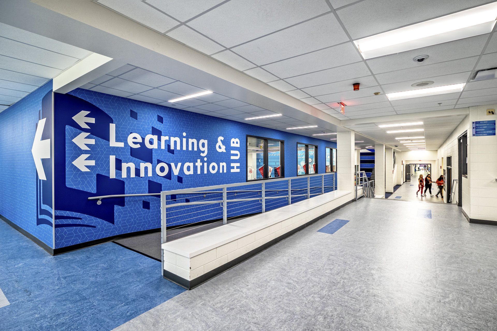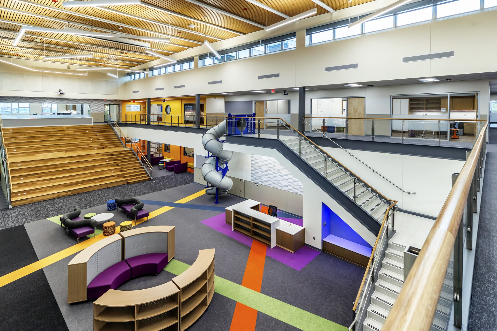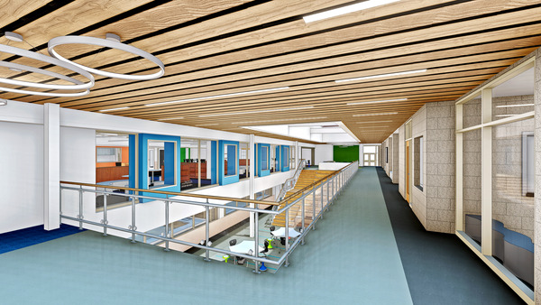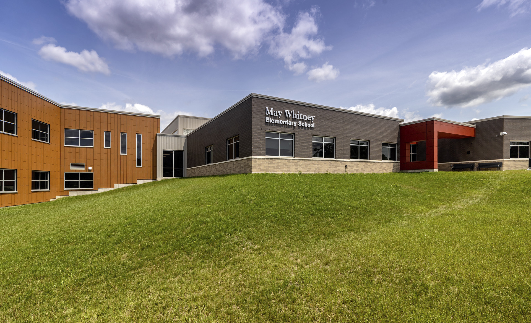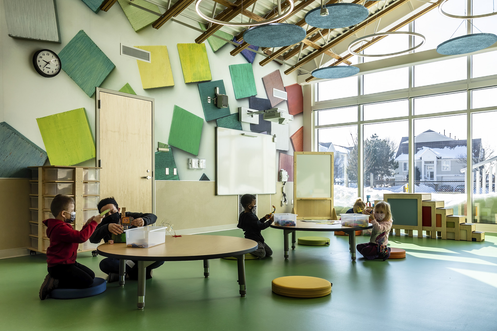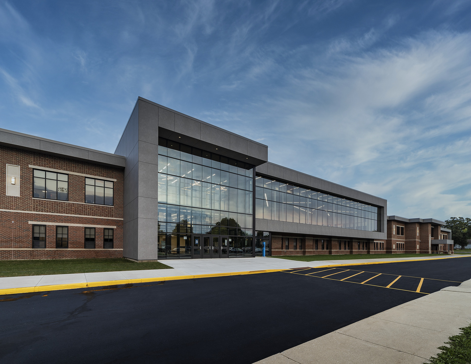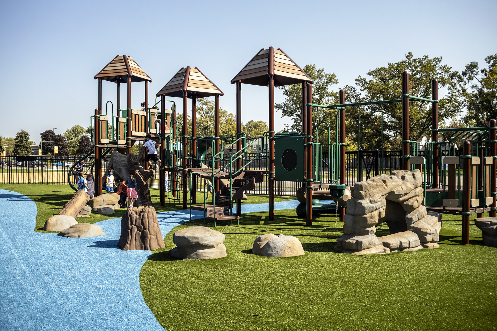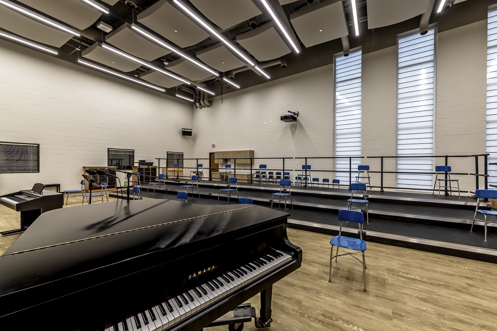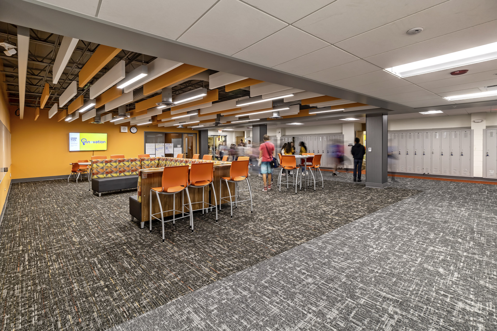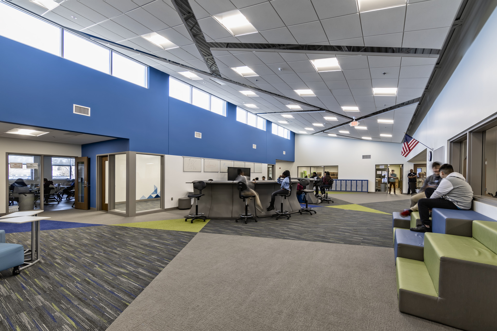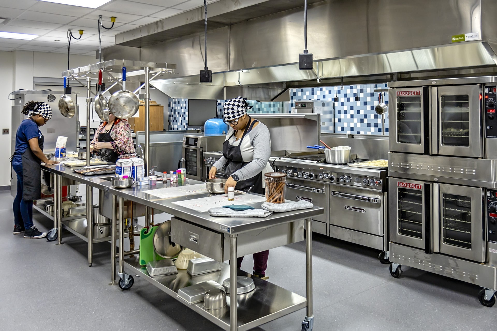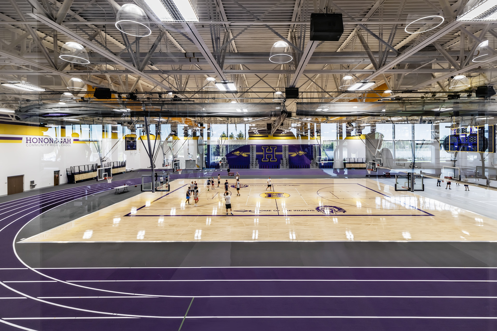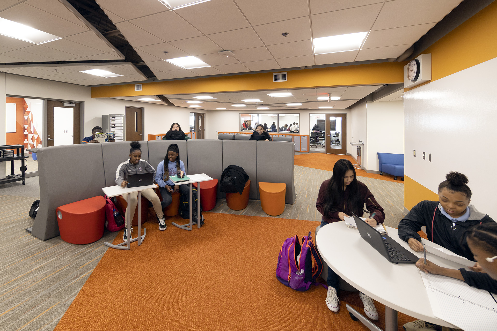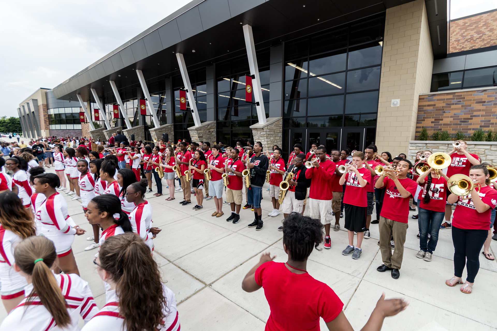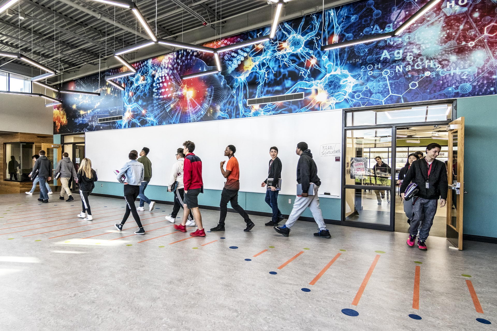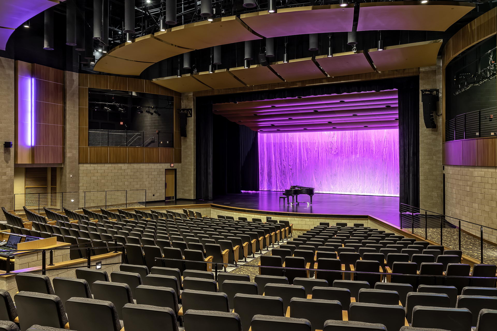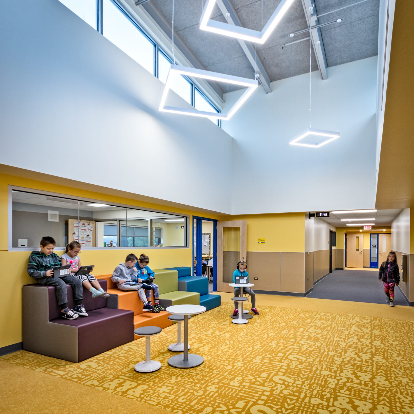Addition & Remodeling at Kennedy Elementary School
When kids leave their grand opening tour asking if they can come back tomorrow, you know that a school design resonates. From top to bottom, the addition is student-focused, designed to support all types of learning.
The library acts as a “learning corridor”. The “learning corridor” is a mash-up of circulation and media center, welcoming students to linger with a book or technology. Space is not differentiated between circulation and the media center, instead they blend together and become a functional learning space. Cohorts and different zones throughout the school are identified by color. In the media center, and other shared spaces like the project space and the presentation space, all colors come together and suggest a sense of community.
Classrooms encourage active learning with easy to rearrange, flexible furniture. Students collaborate in small groups (breakout rooms), research in an introspective space (window seat), or engage as a large group. Color defines the cohorts and special areas within the school (ie 3rd grade spaces are teal; pre-k blue; reading rooms green). Transparent walls provide security and inspire wonder by putting learning on display. They function as writing surfaces in spaces like the breakout rooms, exciting students with their novelty.
Students and staff connect to the world of living things through natural light, views, and the selection of materials (ie ‘Grass’ Flotex flooring and wood-look ceilings). This is especially evident in the presentation space where an amphitheater becomes a “hill.”
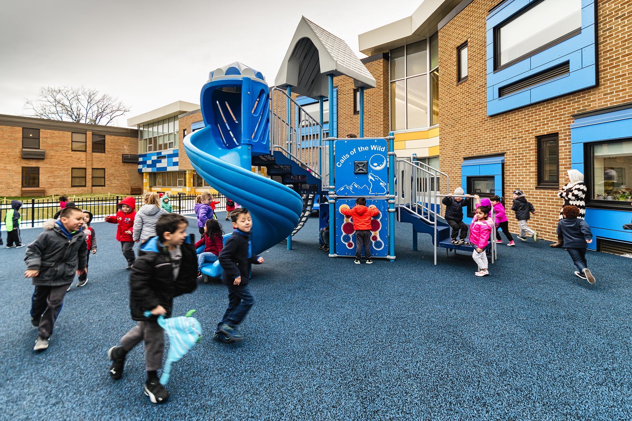
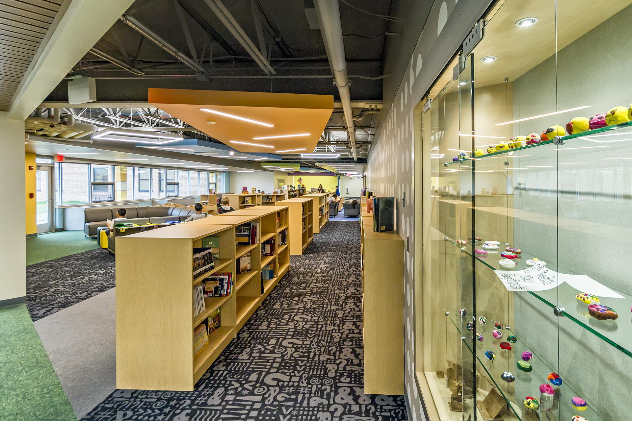
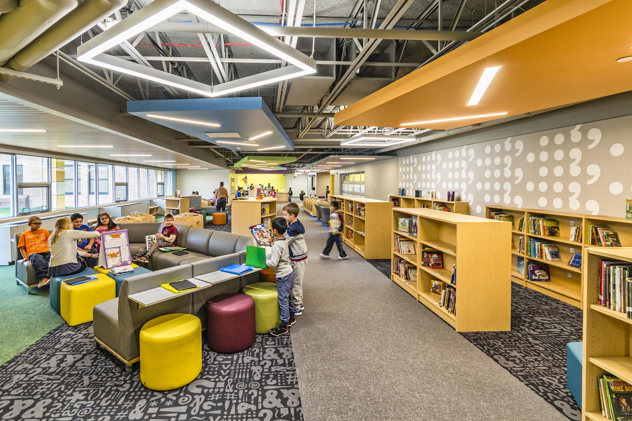
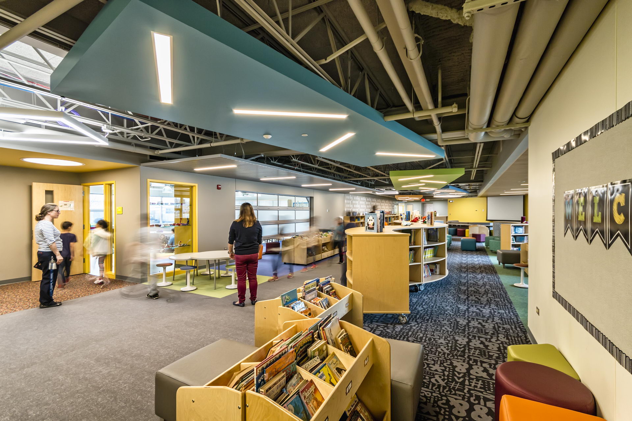
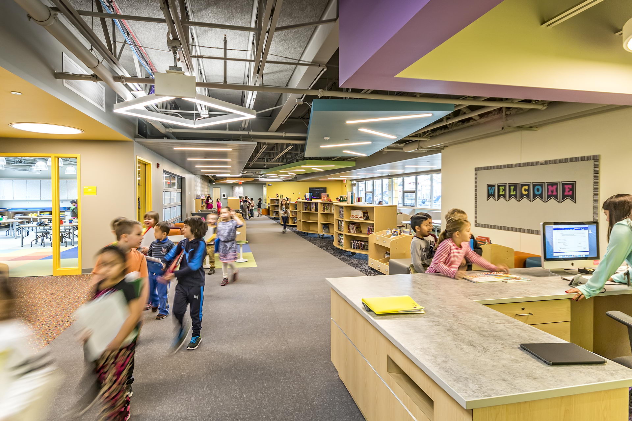
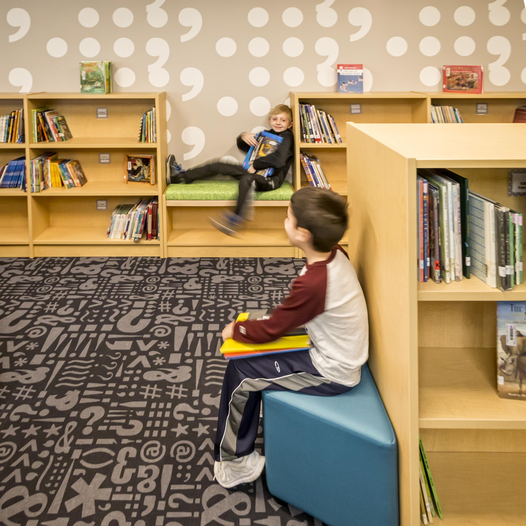
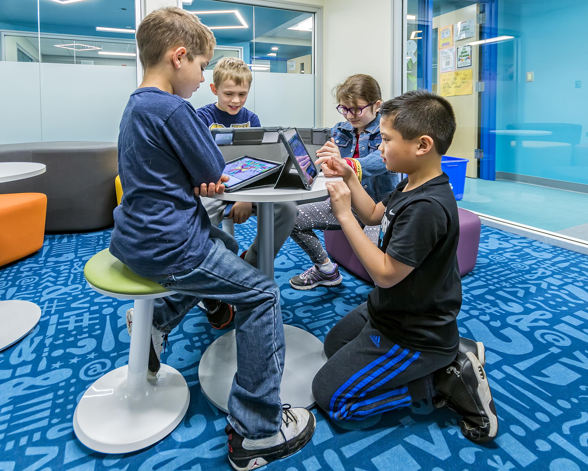
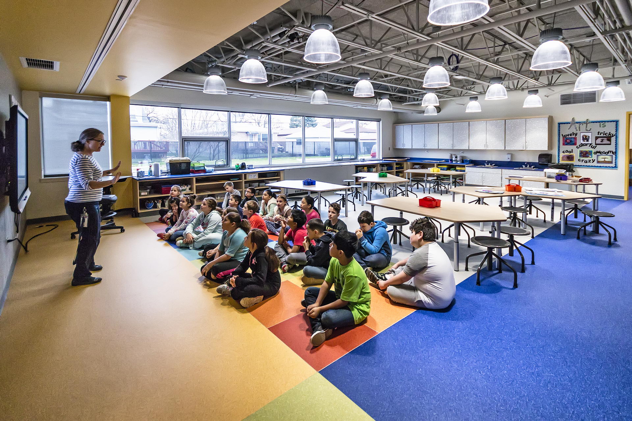
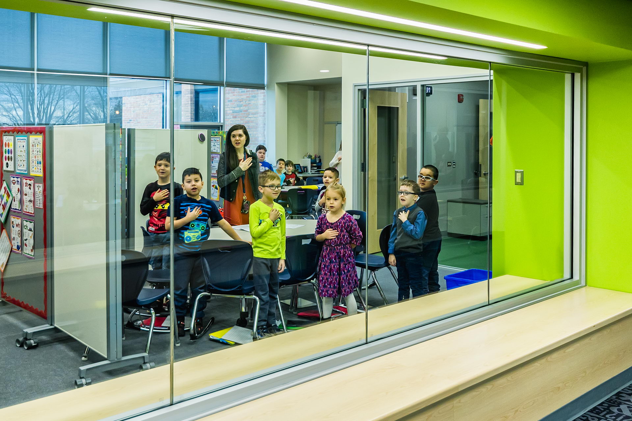

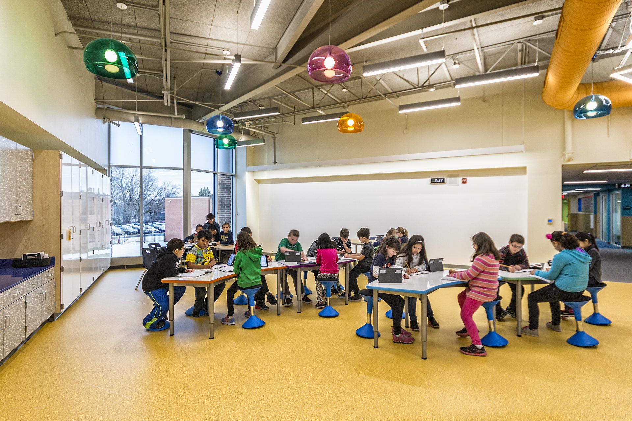
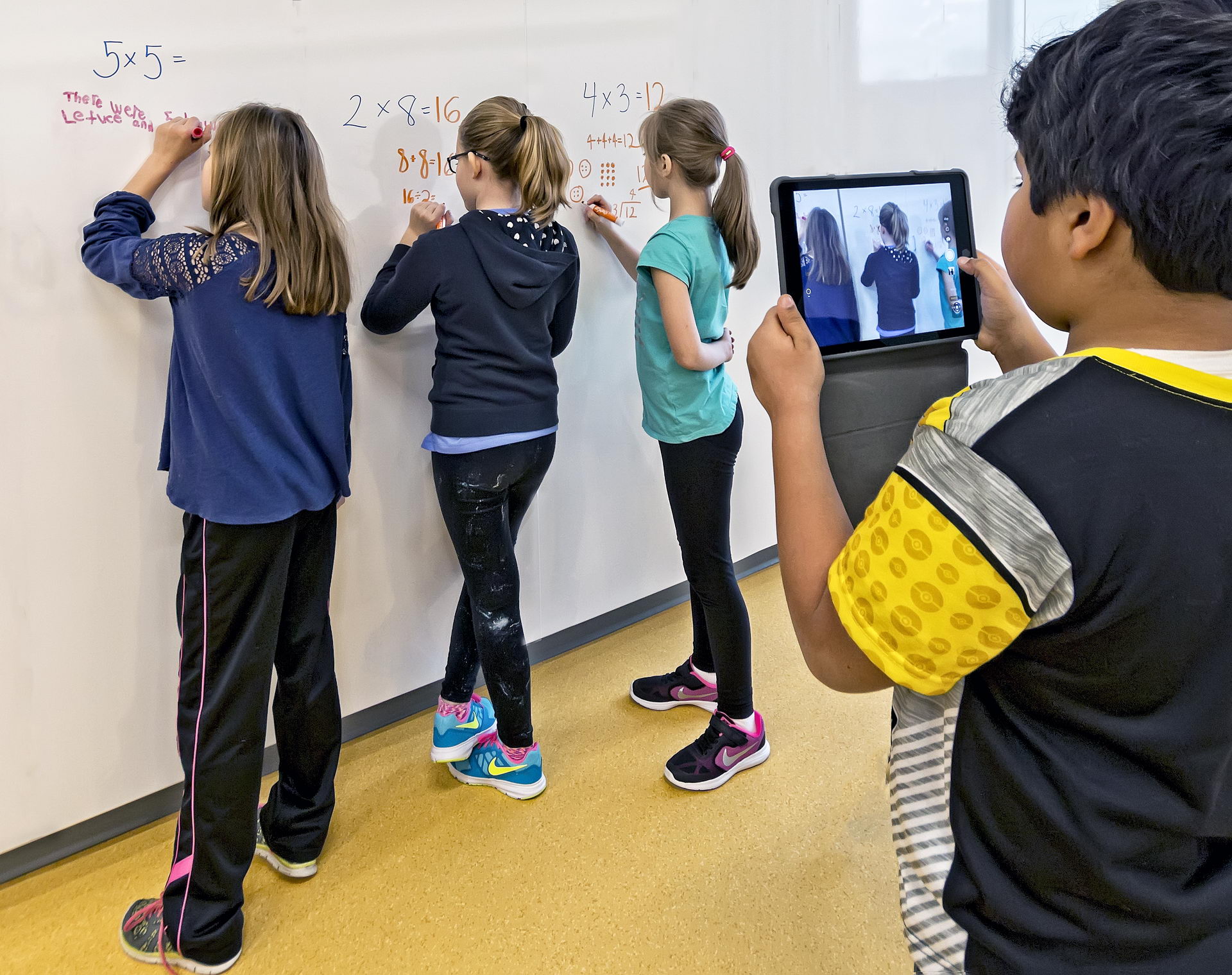
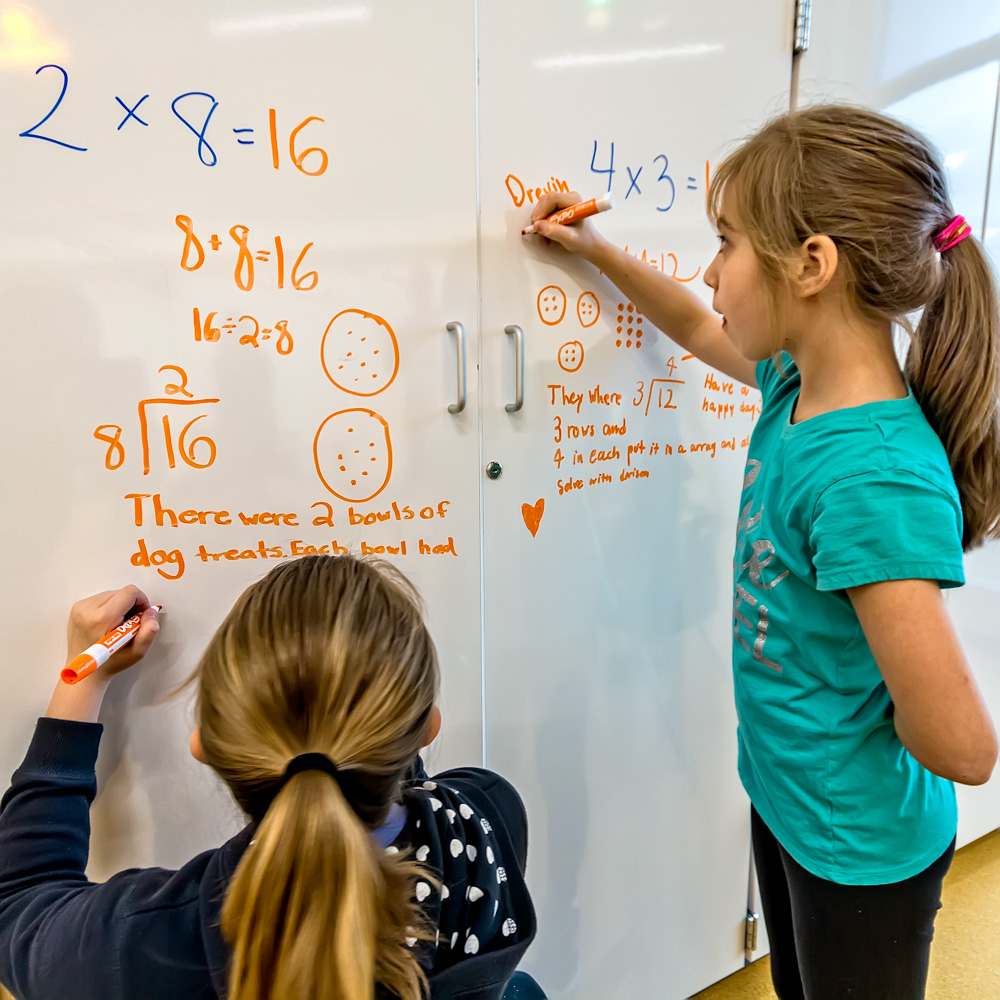
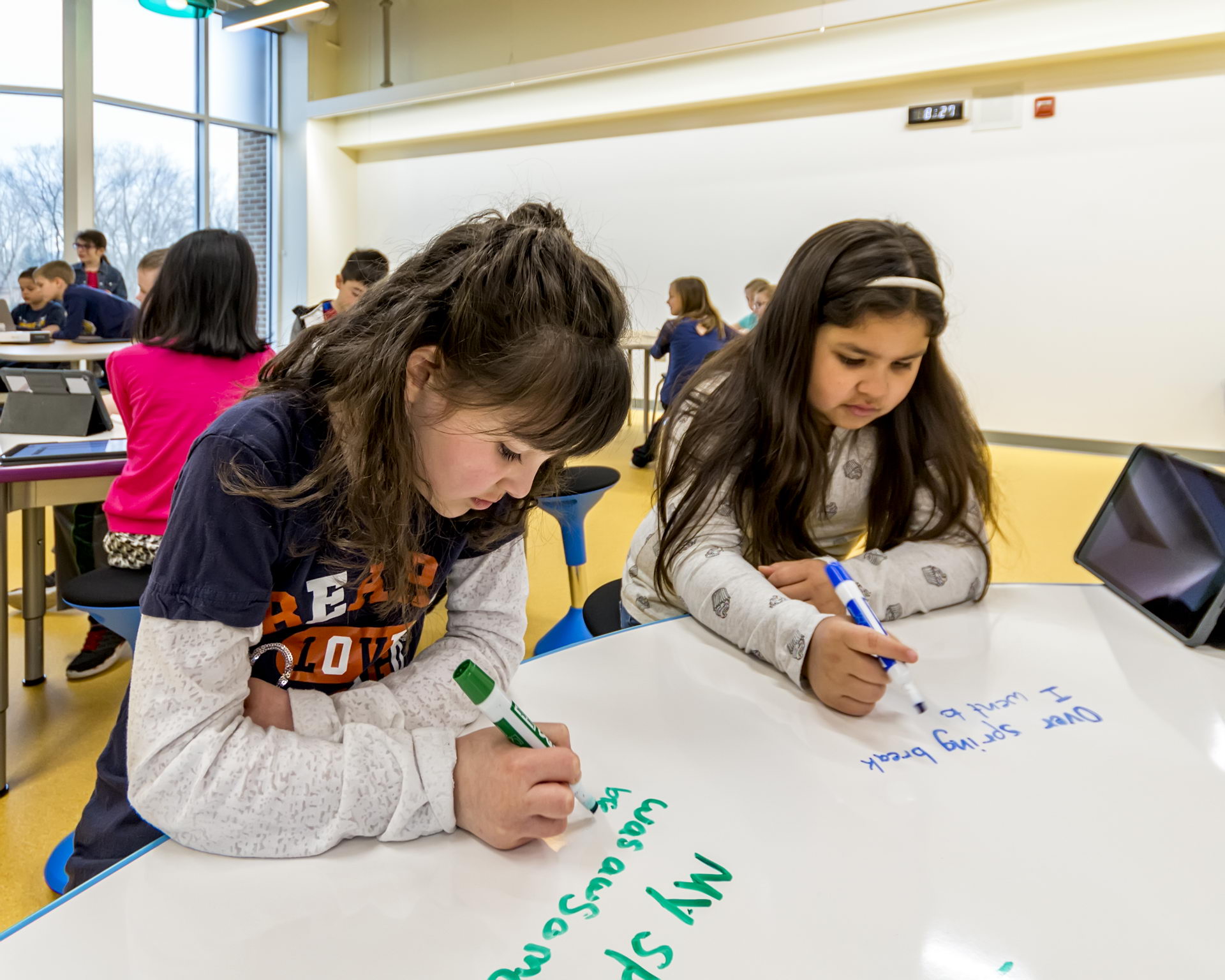
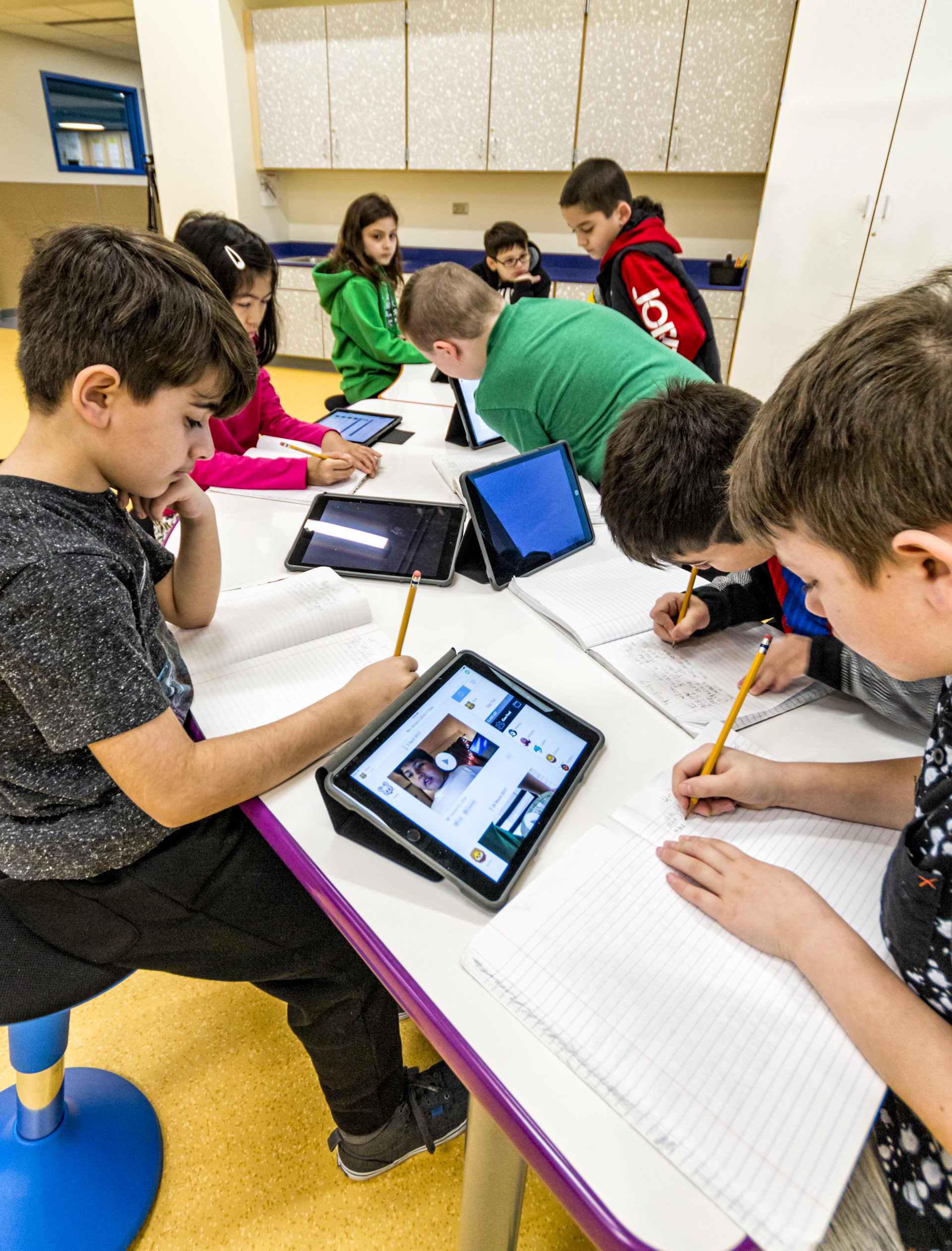
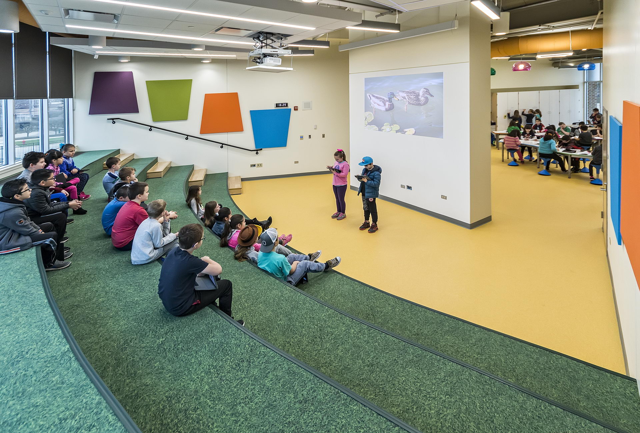
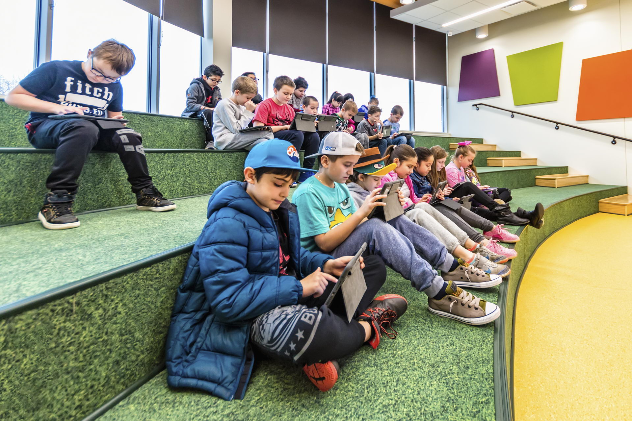
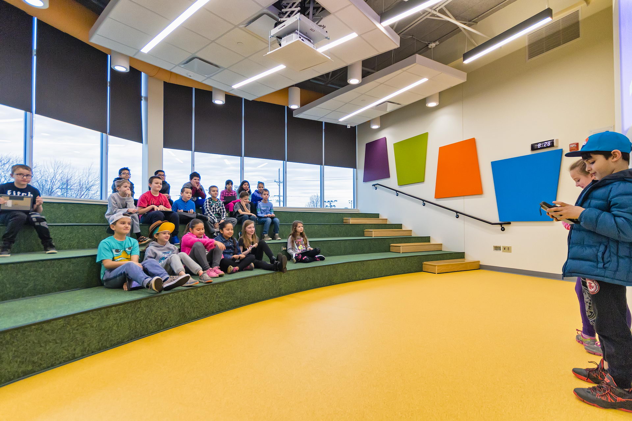
Work at Kennedy Elementary is being completed over multiple phases. All of the projects include:
Related Works
Other stunning projects for our amazing clients

