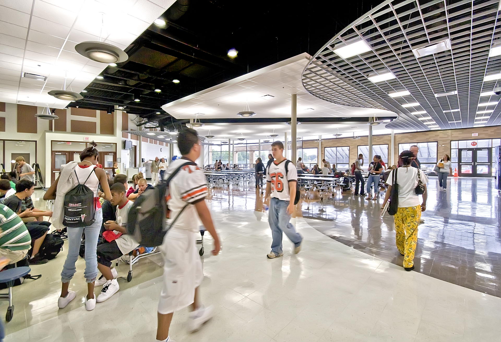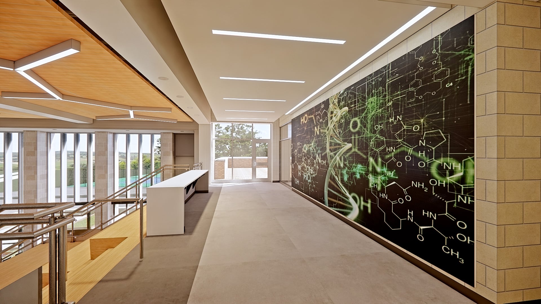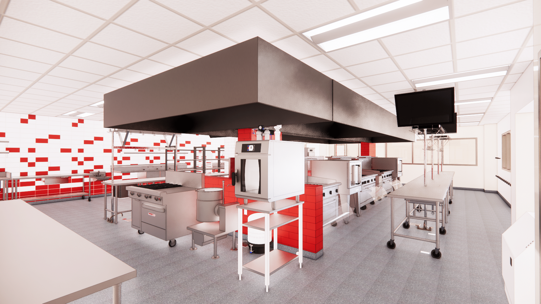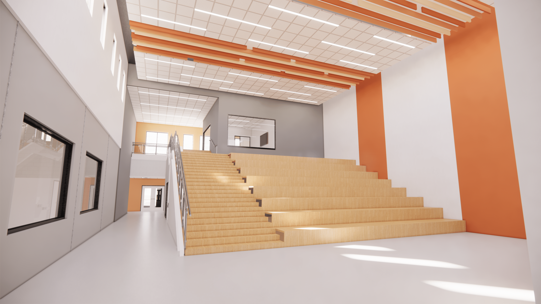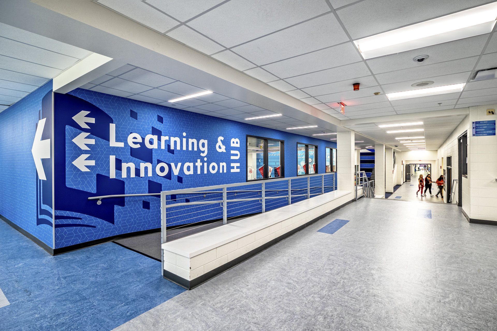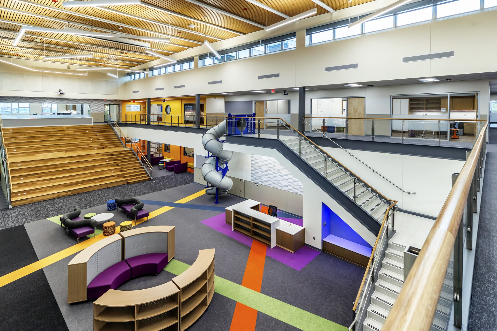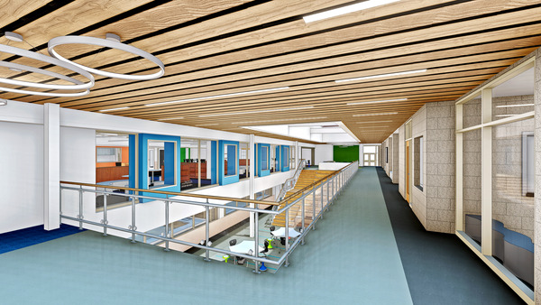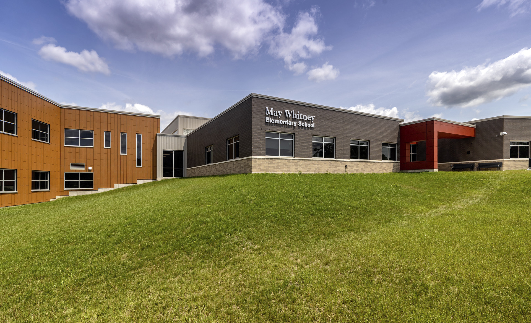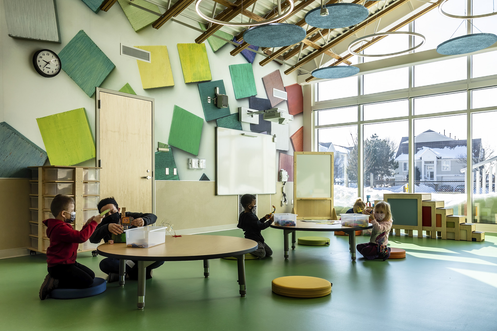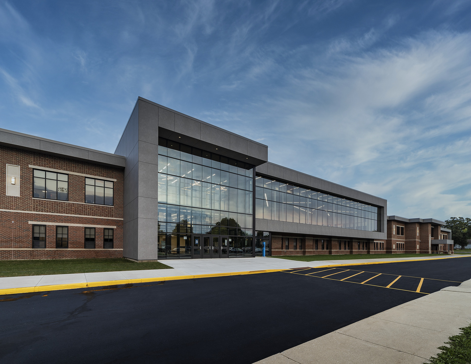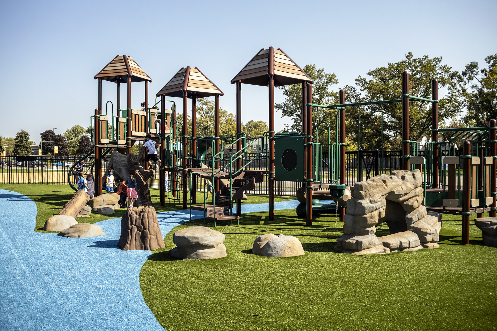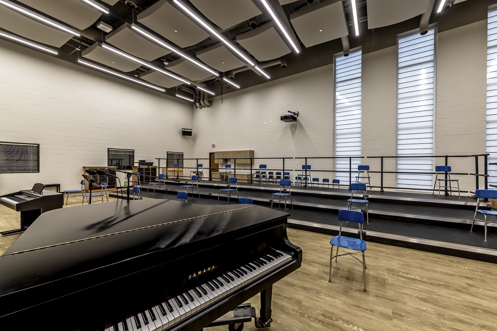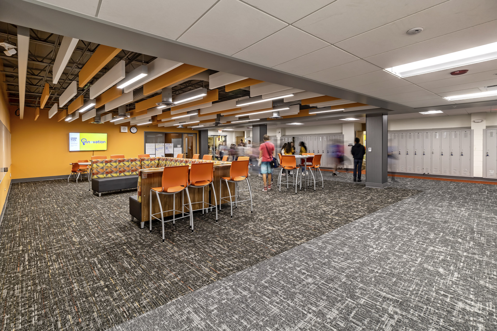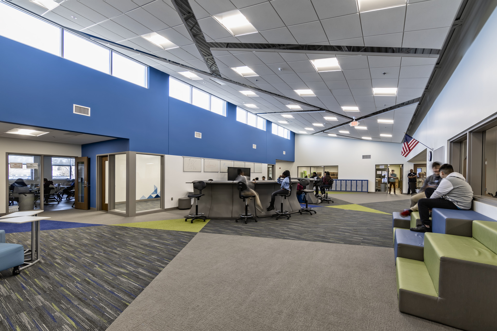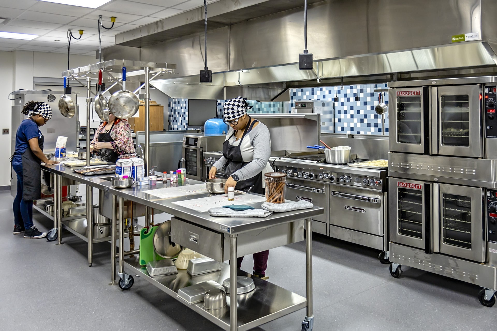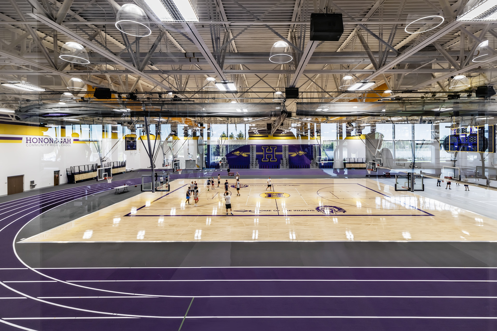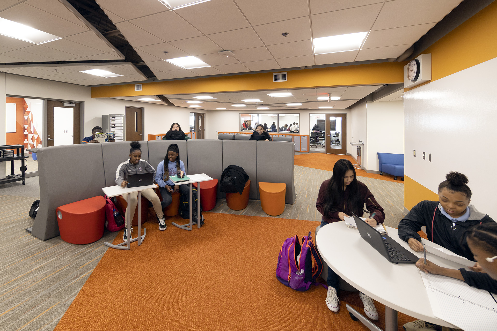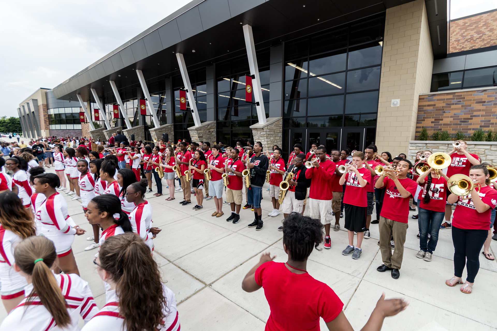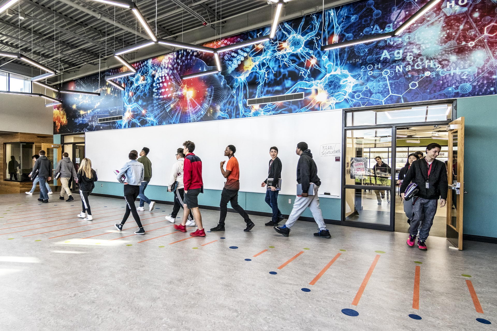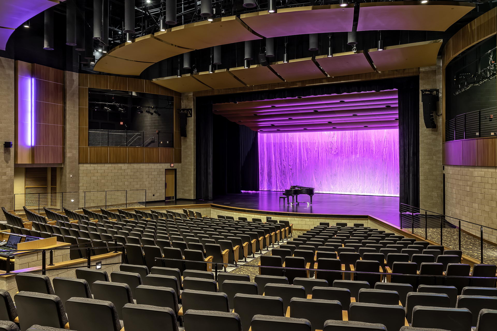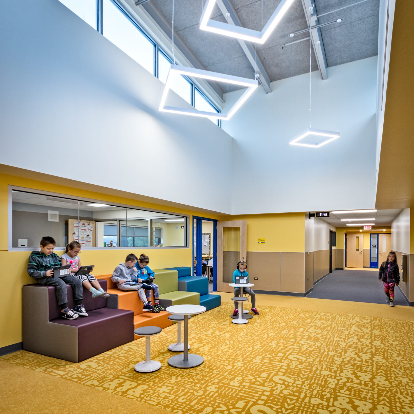Cafeteria Addition & Remodeling at
Alan B. Shepard High School
Enticing Cafeteria Design
This Cafeteria addition resolved the logistical issue of providing food service for three different cafeterias in the existing building. Prior to the 14,500 square foot addition, the school utilized 4 satellite serving stations scattered throughout the building. The existing Cafeteria and Serving Areas have been renovated to solve other program needs within the school such as Classrooms, versatile group instruction, technology needs and storage space. The new Cafeteria and expanded serving area is directly attached to the existing kitchen space and has a seating capacity of 800. Lunch service schedules are now easier to coordinate during a more convenient timeframe for the students. The flexible space also accommodates community use or other school functions, such as staging students in the morning before school. The included Coffee and Snack Bar provide additional flexibility. The Cafeteria has a number of multi-media functions and technologies to meet the current and future needs of the school.
Setting the Mood with Natural Light
Natural daylighting is provided to the new Cafeteria by a large expanse of glass curtainwall that runs the length of the space. Incorporation of this daylighting concept minimizes the artificial lighting required to illuminate the space. This glass wall is penetrated by a masonry colonnade that mimics the architectural expression of the existing building and begins in the same plane as the curtainwall and then eventually penetrates and breaks away from the glass appearing outside the building envelope.
Walking on the Moon
The design concept of the cafeteria ceiling is a space odyssey motif and was selected out of respect for the school’s namesake, astronaut Alan B. Shepard. The exposed acoustical roof deck is painted black with suspended clouds of ceiling tile and aluminum grid that morph into varying shapes and sizes. Various types of direct and indirect light fixtures were chosen to create diverse and dramatic lighting levels. One light fixture in particular is reminiscent of a flying saucer.
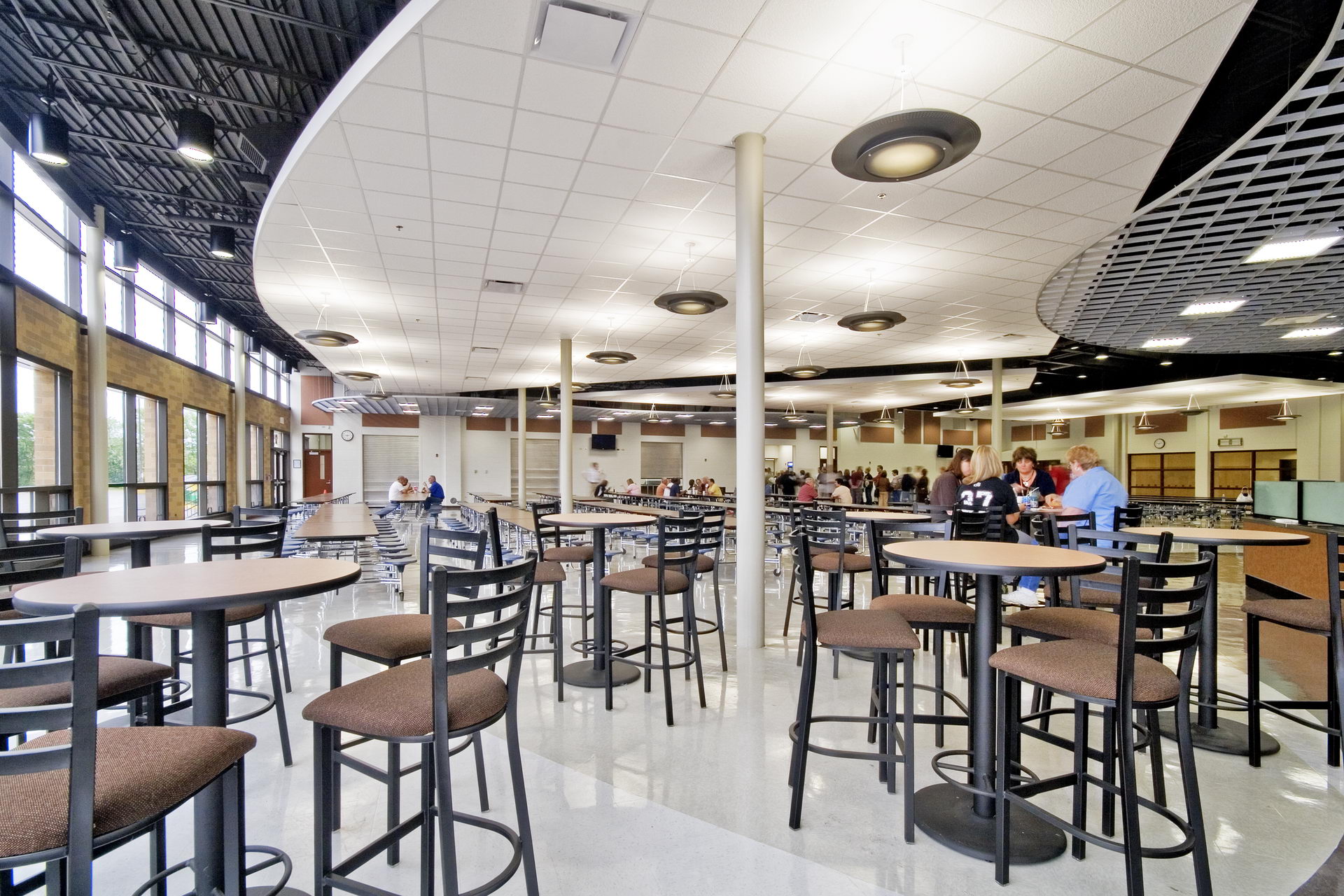
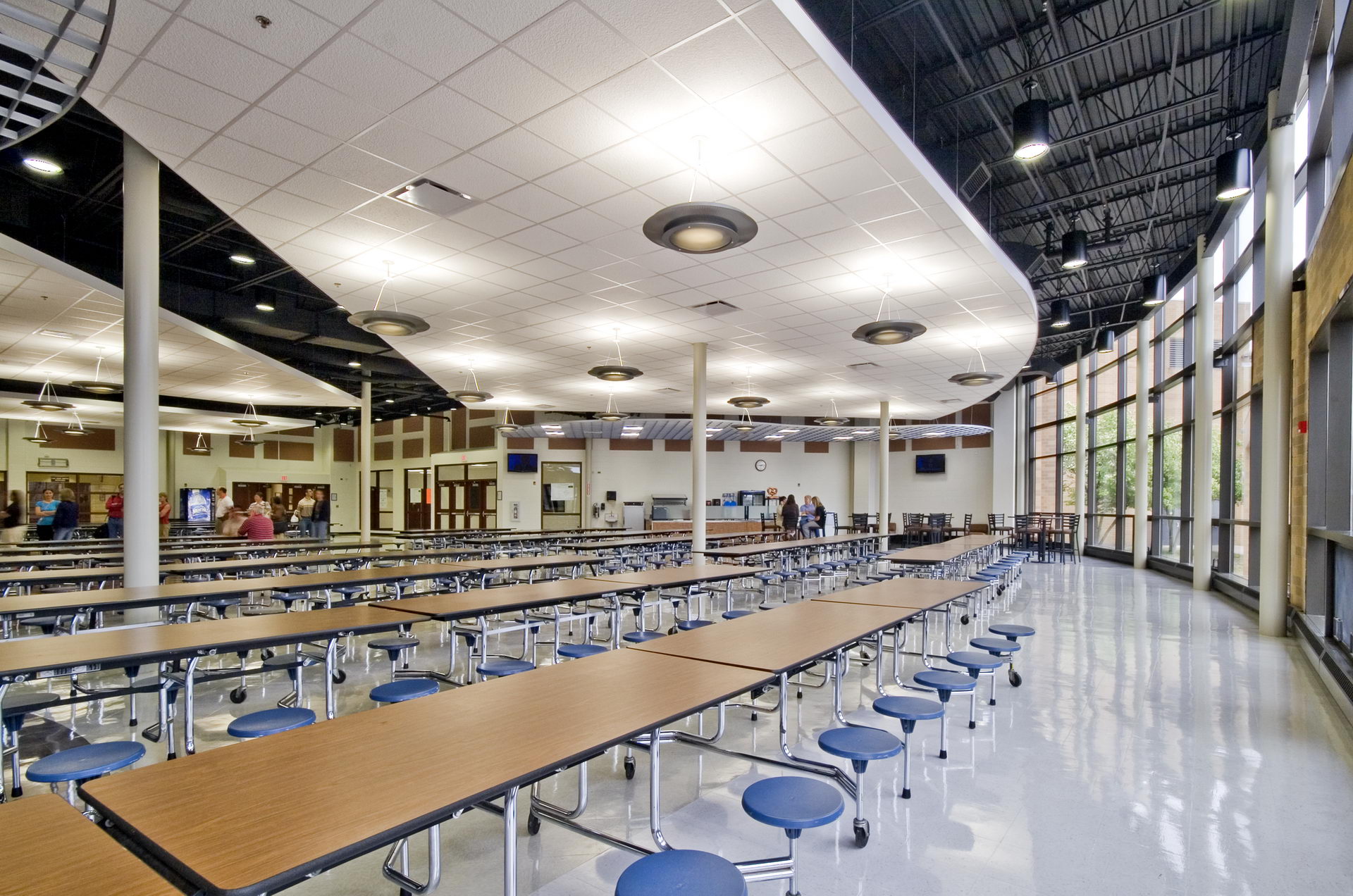
National Recognition: AS&U Magazine www.schooldesigns.com
Related Works
Other stunning projects for our amazing clients

