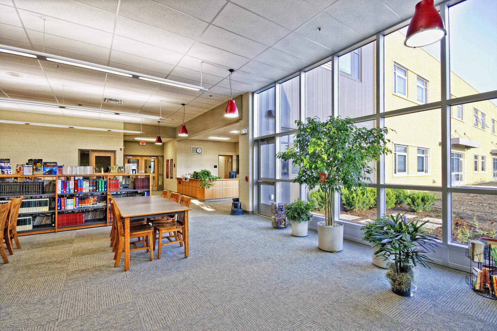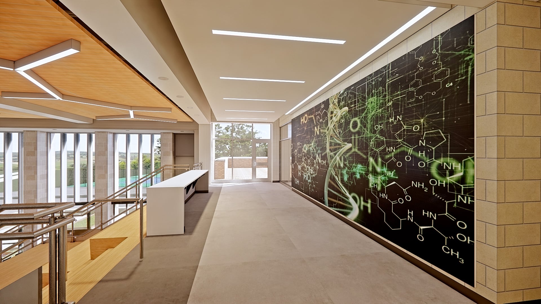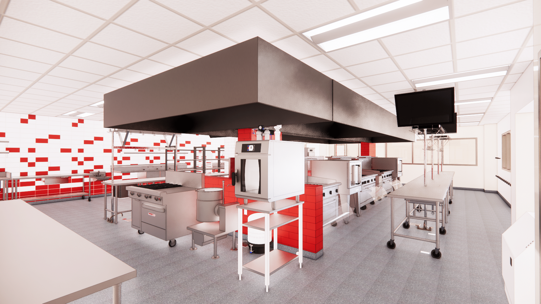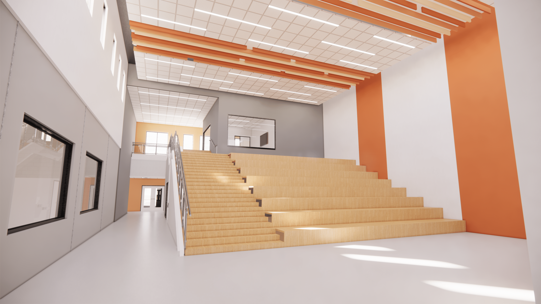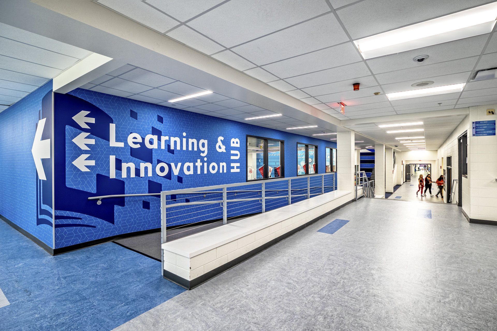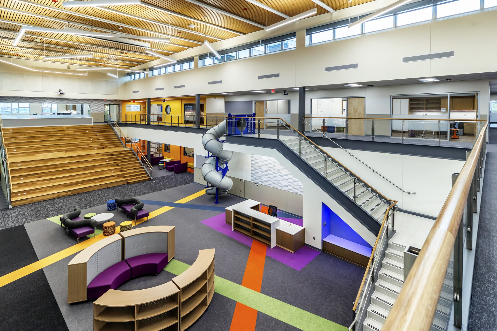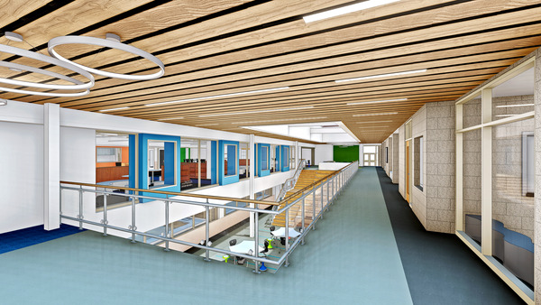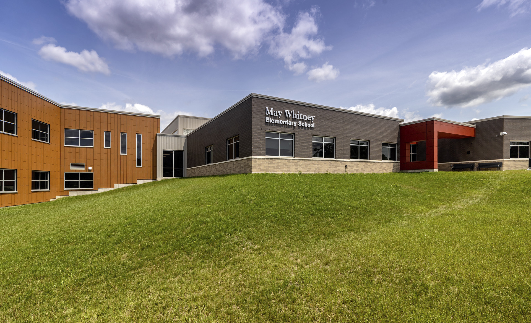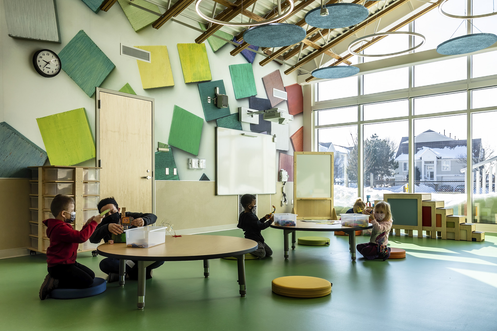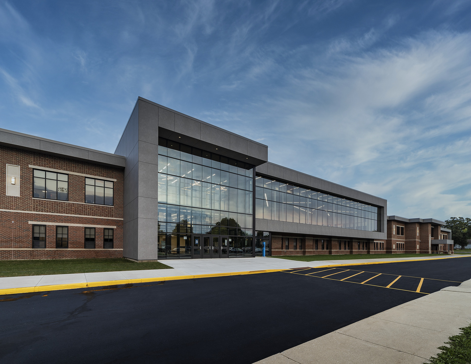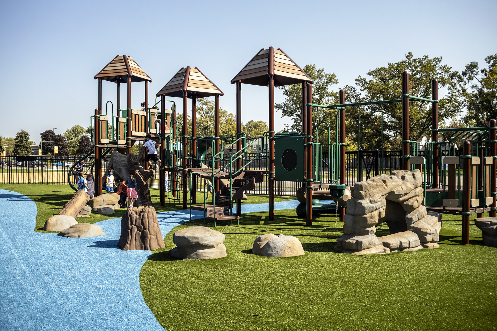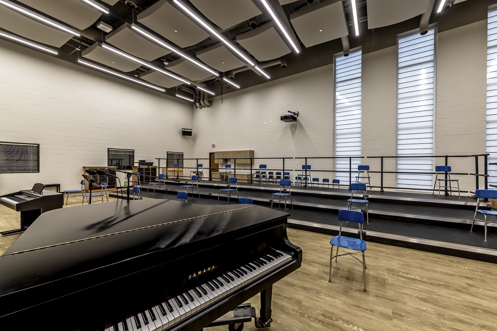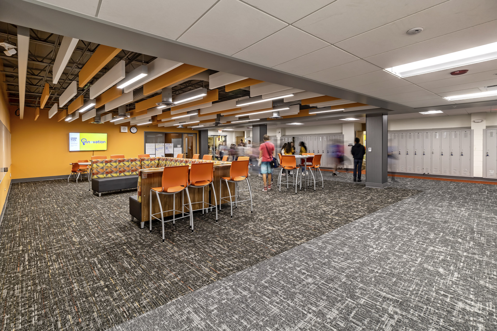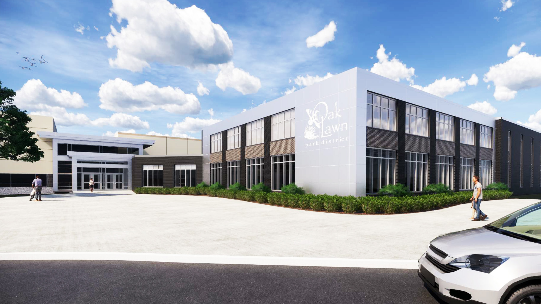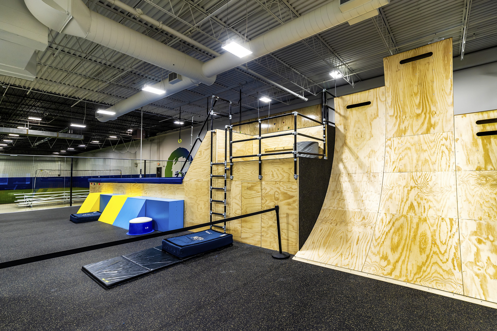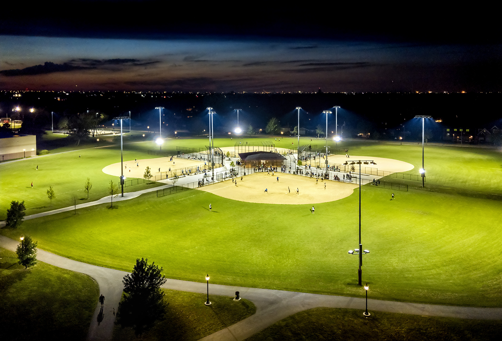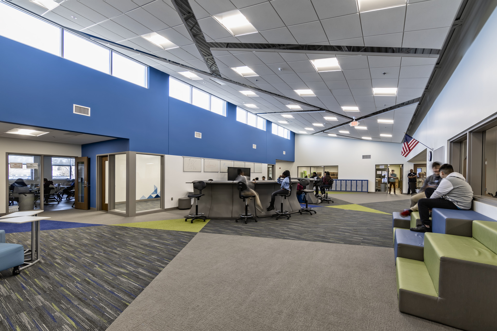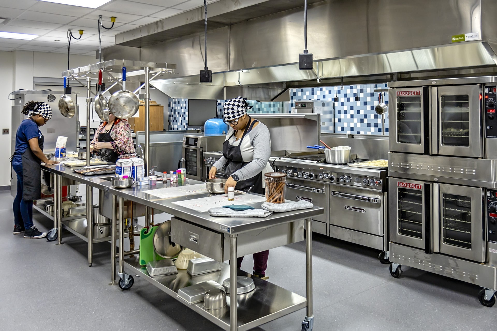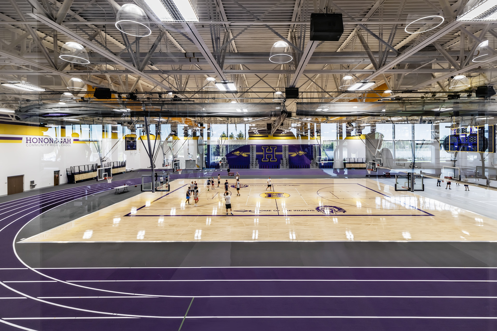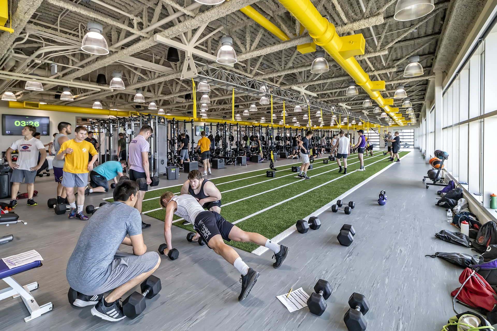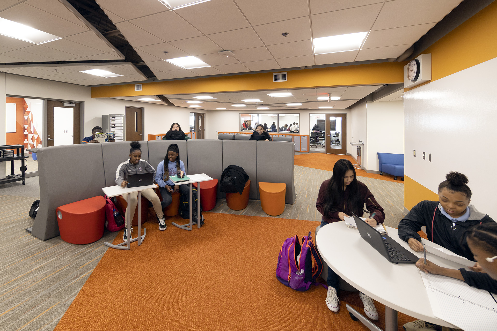Immanuel Lutheran School
A New School becomes part of a long History
The new Immanuel Lutheran School replaces an original school with a heritage going back 140 years to 1870. Built on a new 35 acre site in the center of a thriving community, the 60,000 SF Pre-K through 8th Grade facility now has adequate room for outdoor physical education activities and options for future expansion.
A Flexible Foundation
An important aspect of the building is the Commons Area, which is home to an in-house lunch program.
What makes the Commons special is that it was specifically designed to serve as a temporary Worship Space while the new Church is planned and constructed. The Space includes a raised platform to be utilized during church services, as well as student performances. The space includes a state-of-the-art sound system and dimming system to accommodate the multiplicity of uses within the Commons.
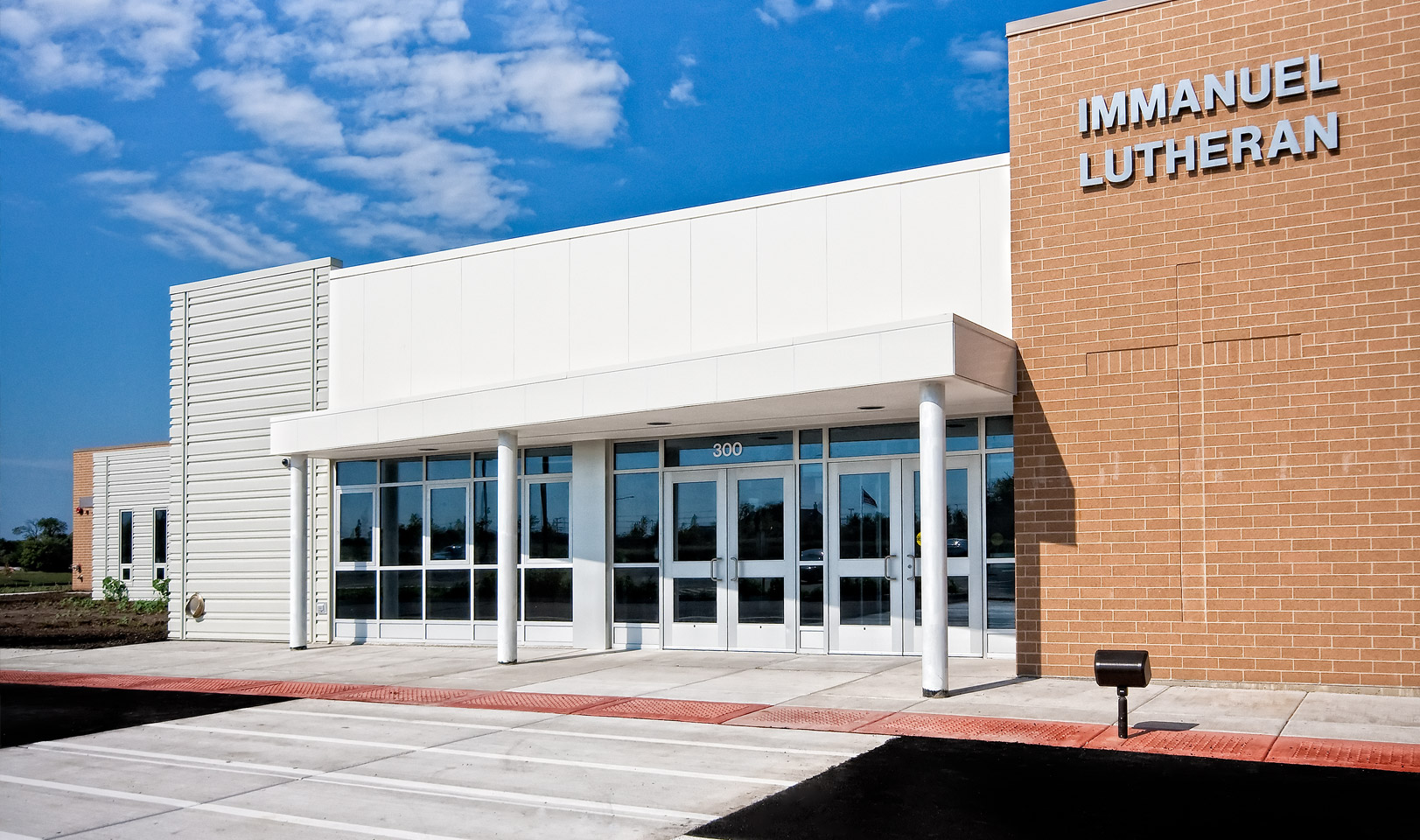
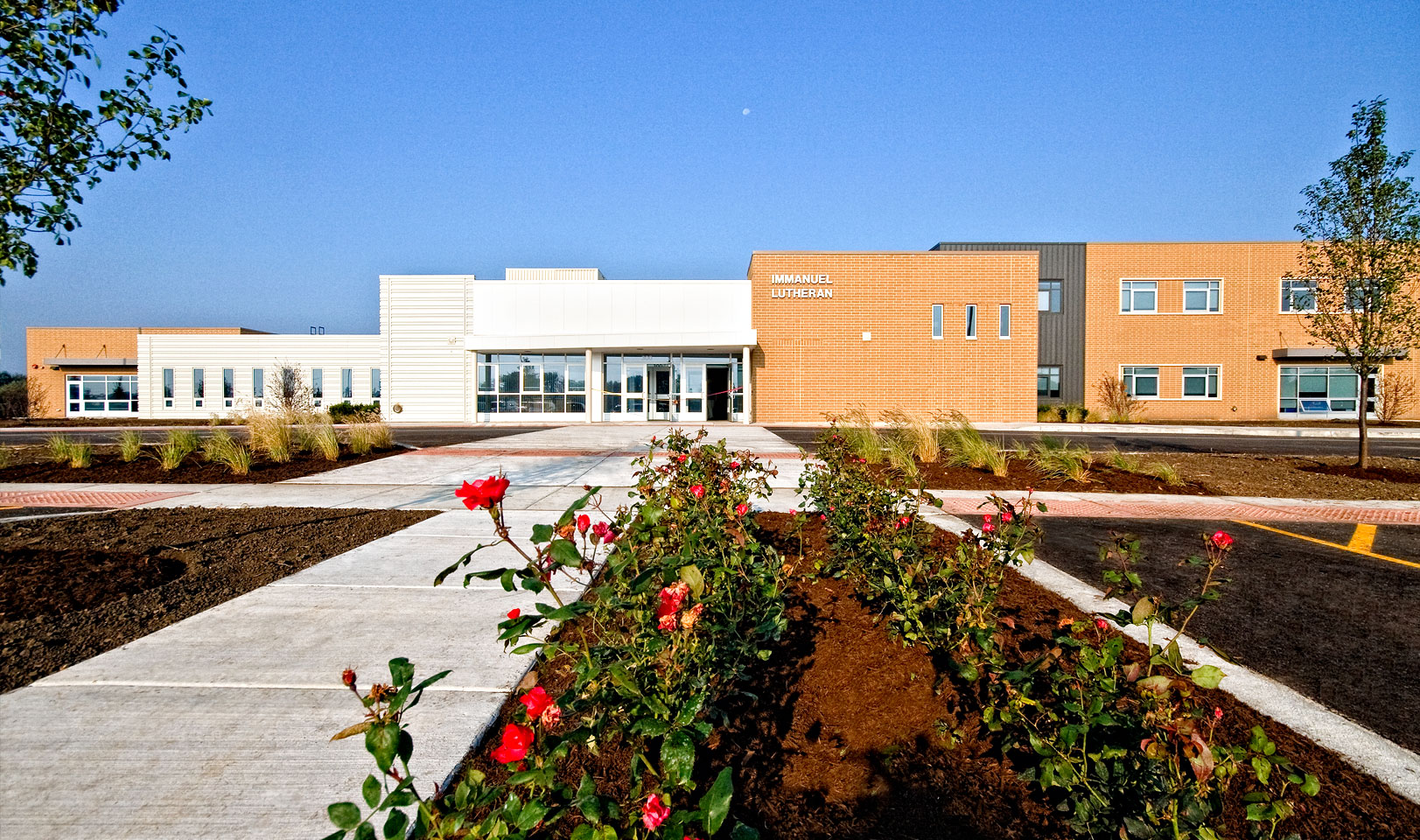
A place to Learn
The new building boasts 13 New Classrooms inclusive of a dedicated Science Lab with Prep Room (with fumehood) and dedicated Art Room. In addition, the new school includes a new Library nearly tripling the space available in the former facility. Adjacent to the Library is a state-of-the-art Computer Lab sized to accommodate up to 36 individual computers for use in a classroom setting or in conjunction with Library research. The building is fully wired with technology drops distributed to all classrooms to allow for internet and network access for teachers and students alike.
The Competitive Edge
The new Gymnasium offers the ability to split the Gym into two separate practice areas for either basketball or volleyball practice through the use of a ceiling suspended divider curtain. The new Gym also provides the ability for the school to play on a regulation-sized basketball court. The Gym allows Immanuel to host high school teams from nearby schools in a Gymnasium designed to IHSA (Illinois High School Association) standards for both high school basketball and volleyball.
The Gymnasium features touchpad control for the lowering of the divider curtain as well as all of the main court and side court basketball hoops. Adjacent to the Gym are Boys and Girls Locker Rooms for use by students during the daytime and sports teams after hours.
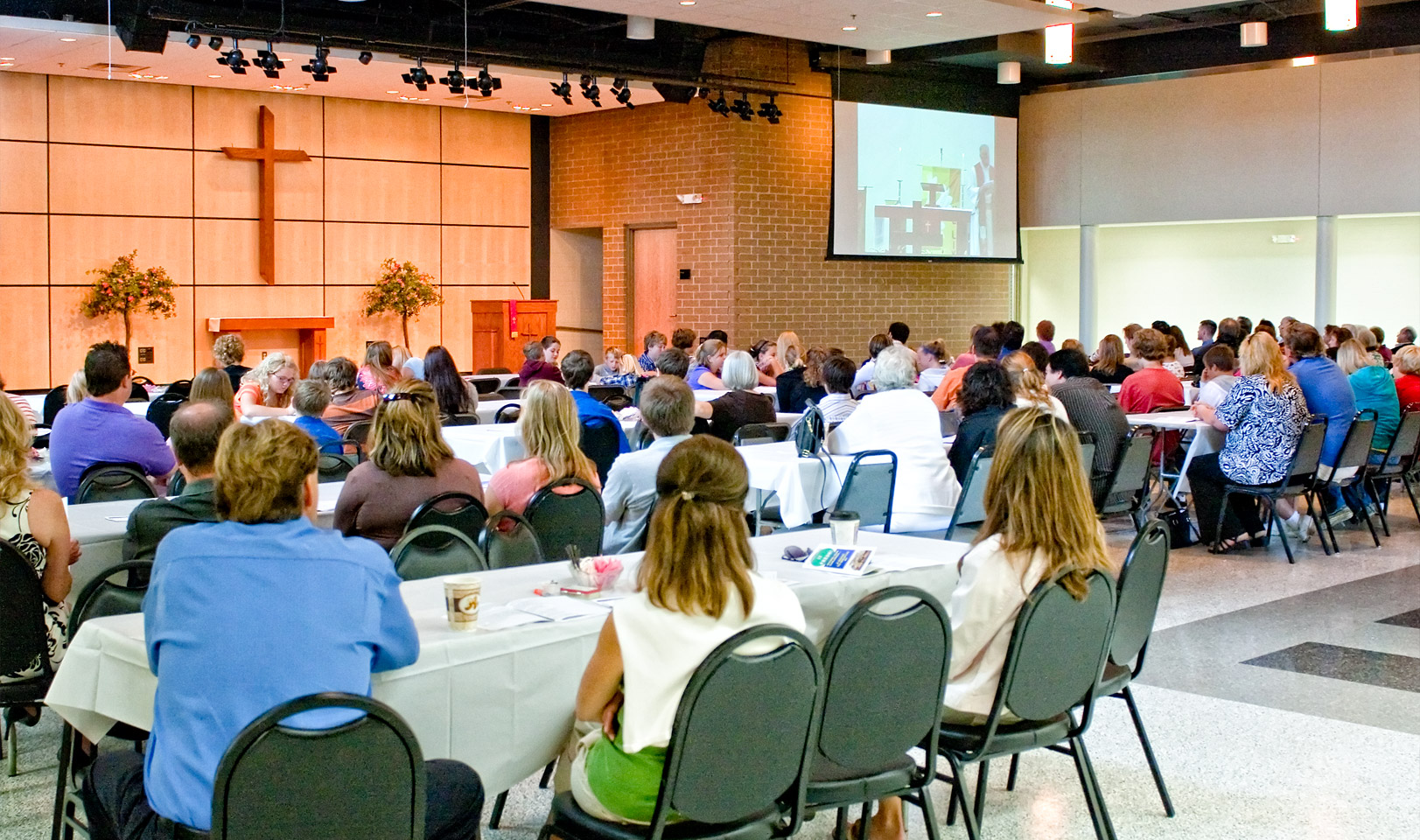
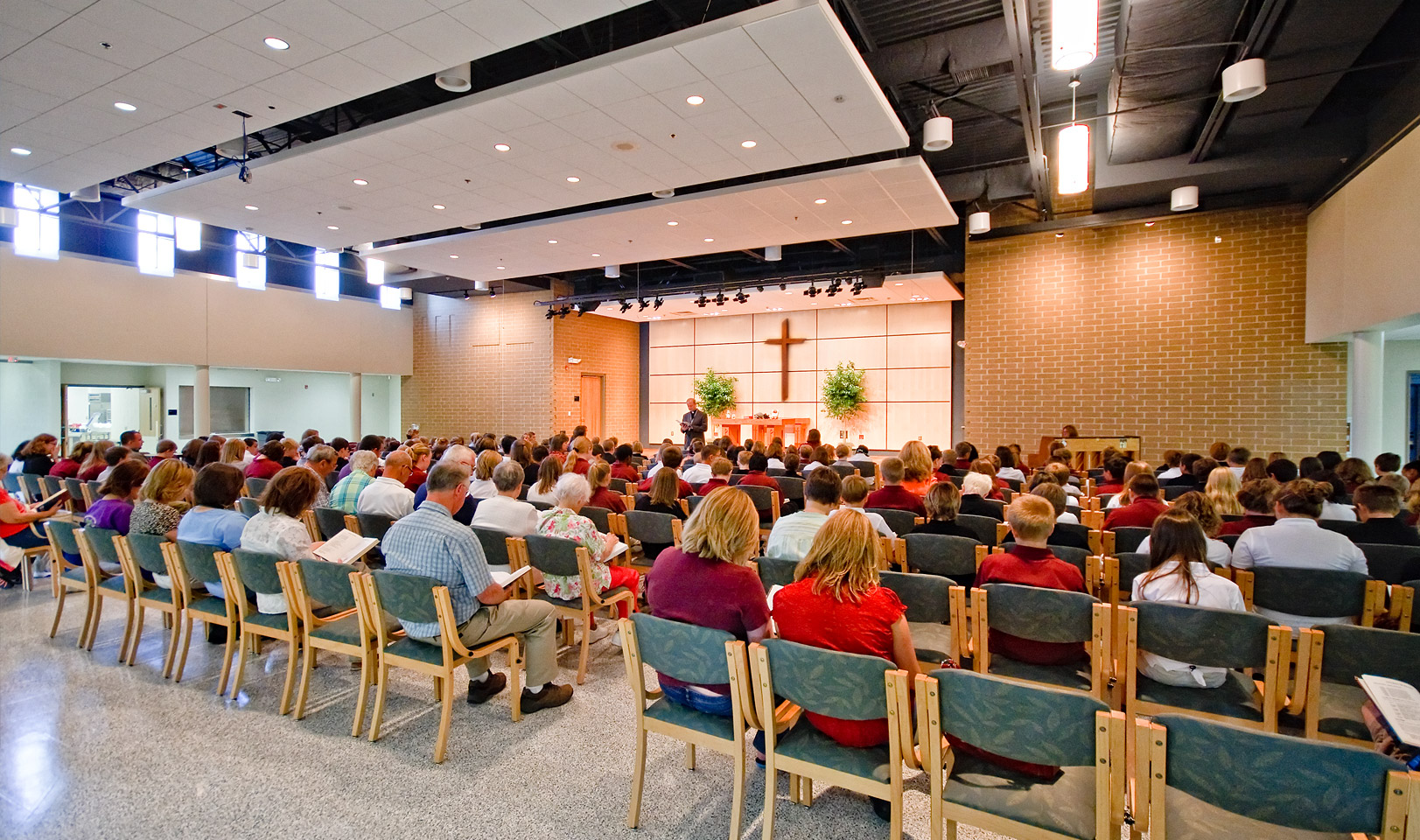
Related Works
Other stunning projects for our amazing clients

