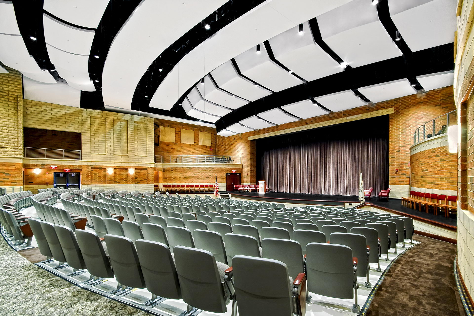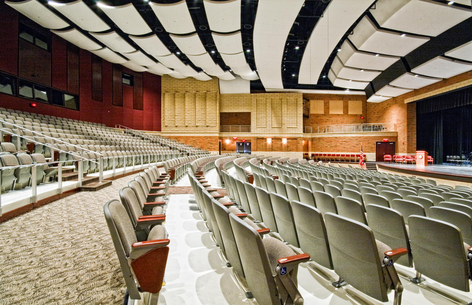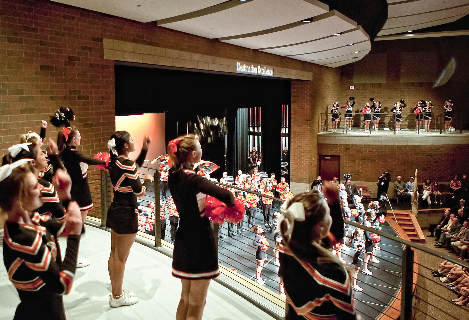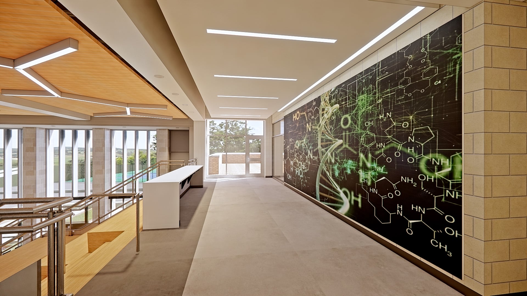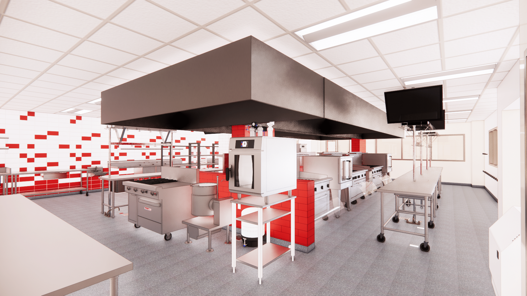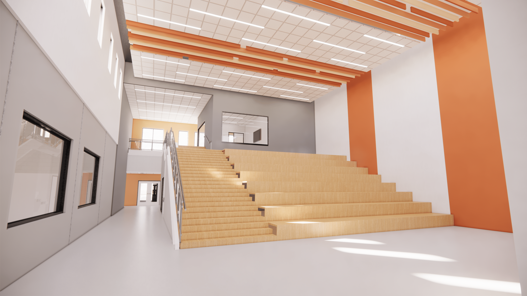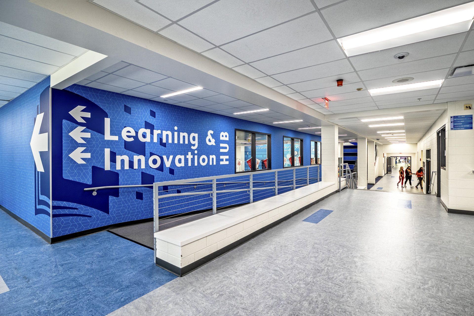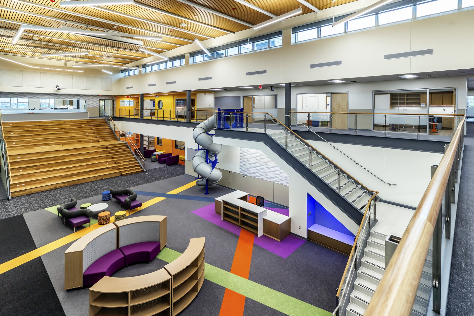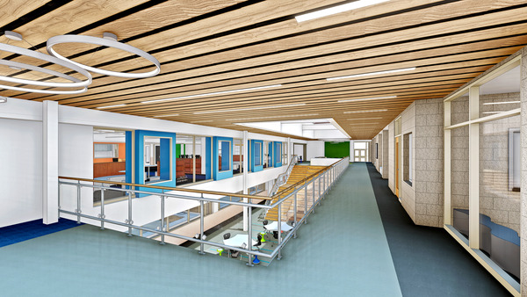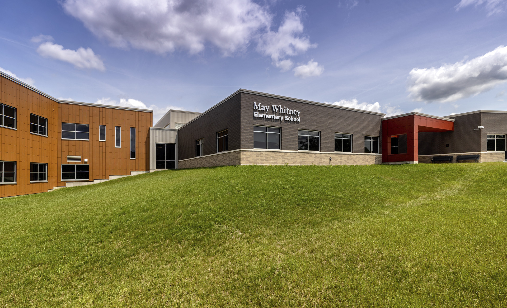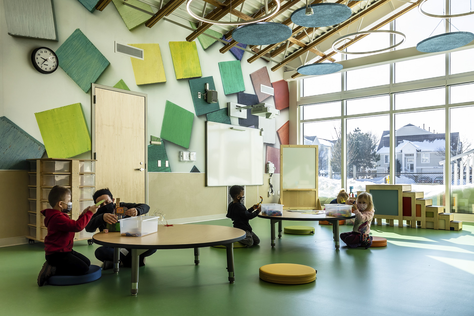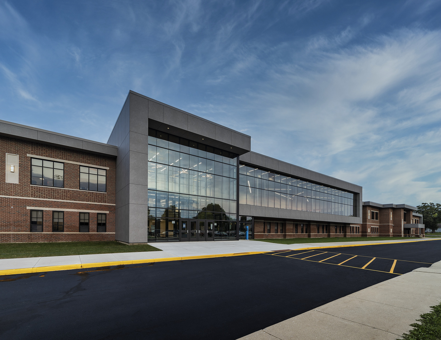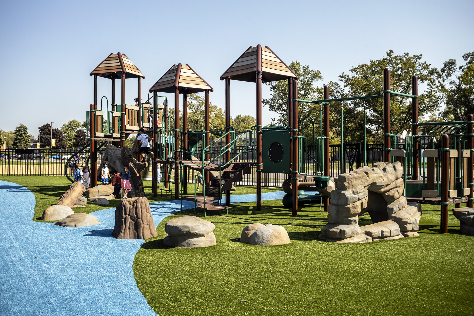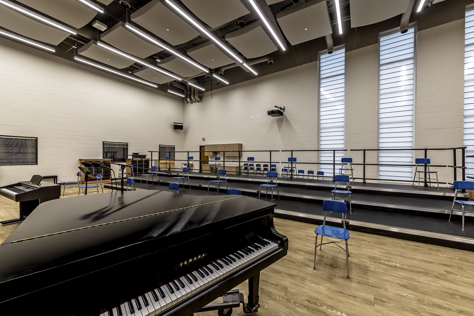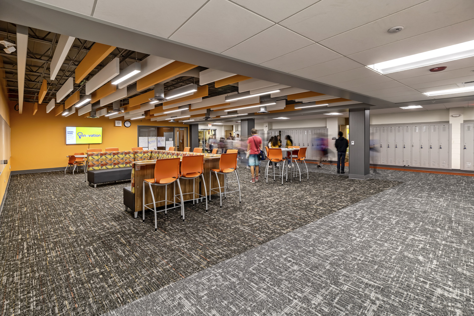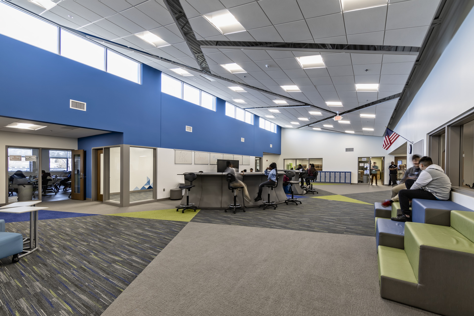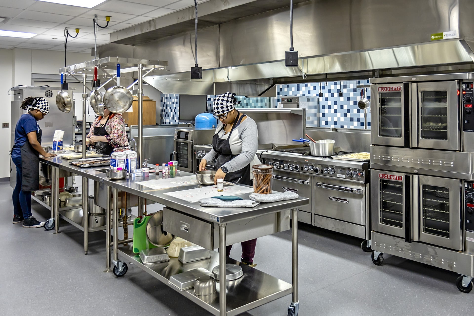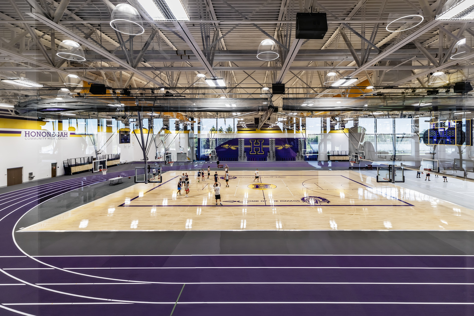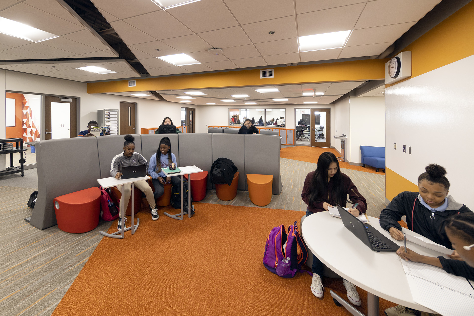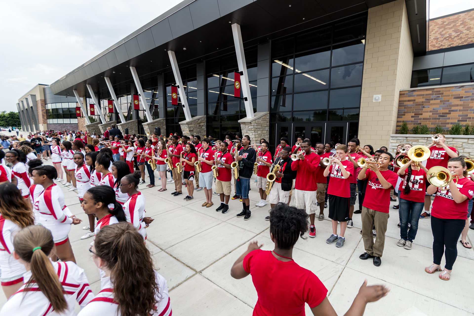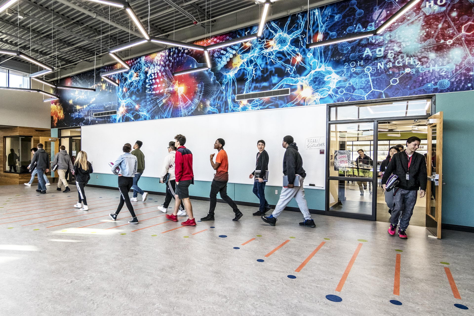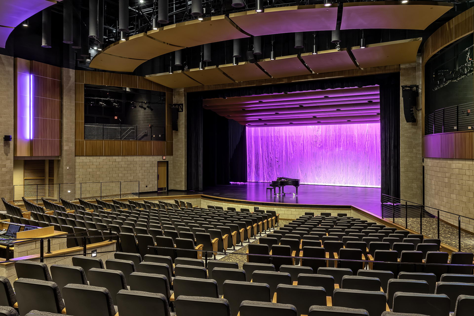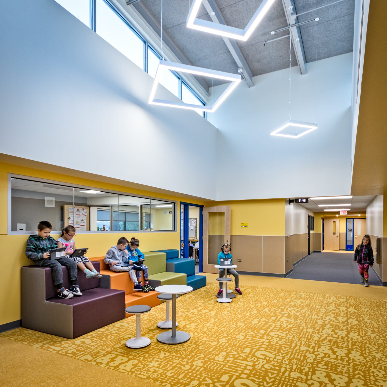Performing Arts Centers
Lincoln-Way School District 210
Drawing a Crowd
Performance Spaces are a high visibility strategy to market an organization to the community. By providing high tech, dynamic spaces that meet the needs of performers, an institution has the opportunity to draw top-notch talent, which translates into ticket sales.
This can result in not only a strong local presence, but introducing those from far-flung areas to the organization.
Attracting Top Notch Performers
A flexible, state-of-the-art Performing Arts space is the crown jewel of many academic facilities. A great auditorium design attracts top-notch performers, while keeping costs in line.
DLA Architects has designed Performing Arts Centers for each of the 4 Lincoln-Way High Schools. With all of the offerings one would expect in a new High School, the North Campus truly stands out because of the rave reviews it has received from the community since it has been open. What makes the building truly stand out is the Performing Arts Center.
The Performing Arts Center is unique in that it was designed not only to manage the diverse uses of a high school, but also to serve as home for a nationally recognized, professional orchestra. In collaboration with acoustical experts, DLA Architects explored treatments of the auditorium to maximize the flexibility of the space. Ultimately, the space was designed to function effectively for educational use, while specifically providing the superior acoustical properties required for Illinois Philharmonic performances.
In the Theater, Music, Band, Choral and Practice Rooms, the design and materials compliment very precise acoustic requirements. In the auditorium, the mix of materials that provides an optimal performance space for the professional orchestra includes shaped brick and stone walls, fabric covered wall panels, split-faced concrete masonry units that function as sound diffusers, combined with strategically placed acoustical clouds.
The stage, enhanced with elevated tech decks on each side of the proscenium, accommodates 75-musicians. With the orchestra pit infill platform up at stage level, the extended apron accommodates an orchestra plus chorus performances, along with major theatrical productions.
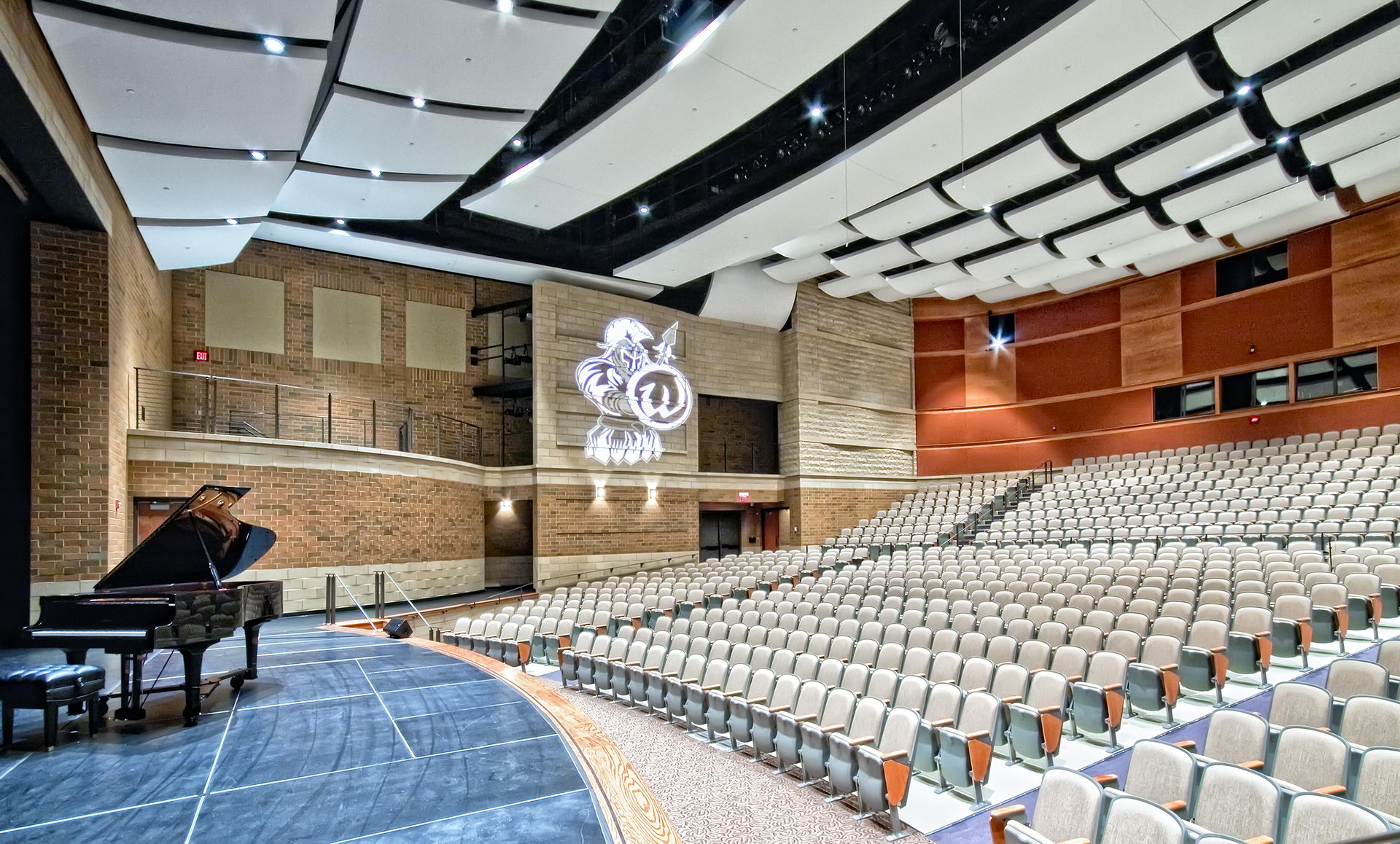
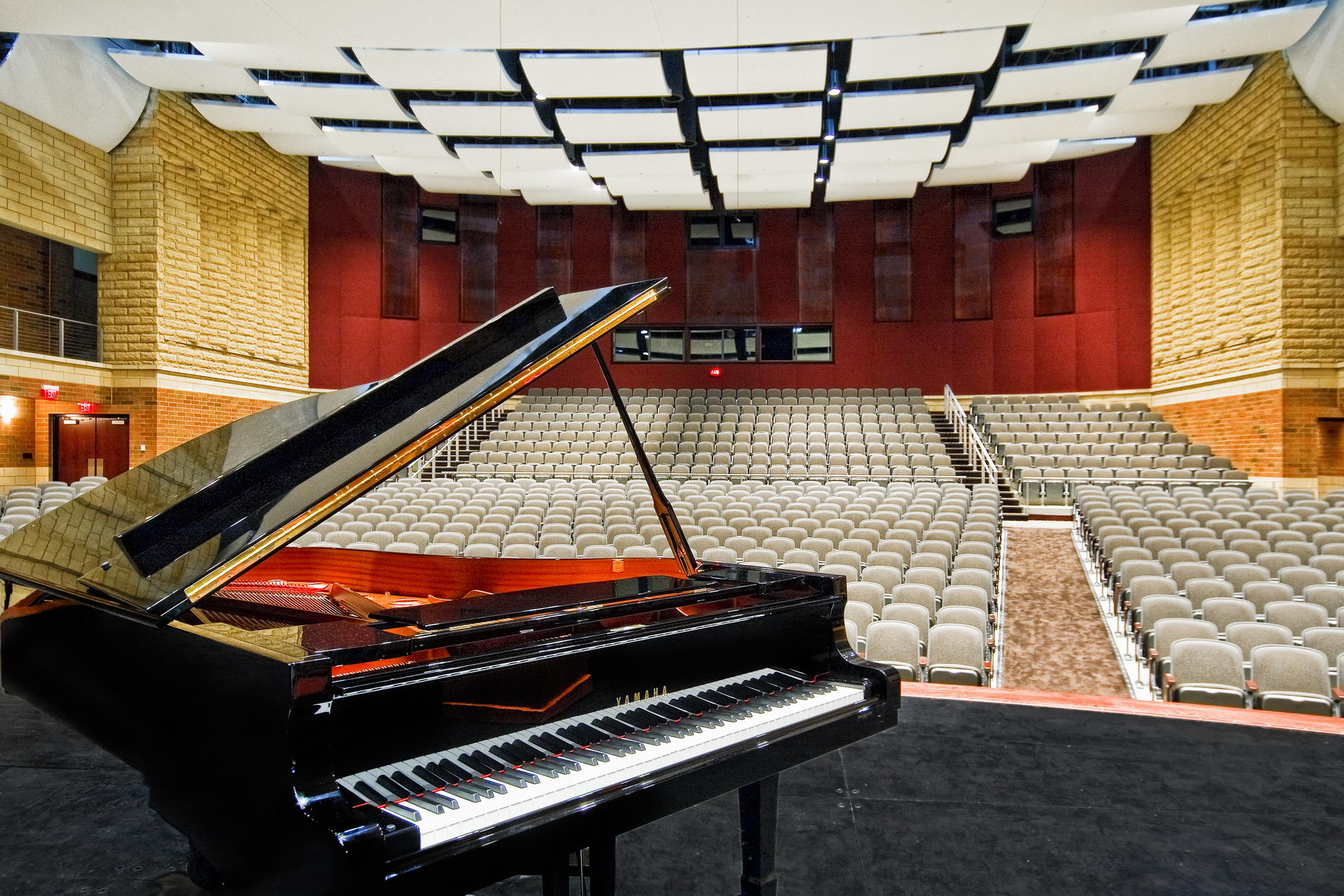
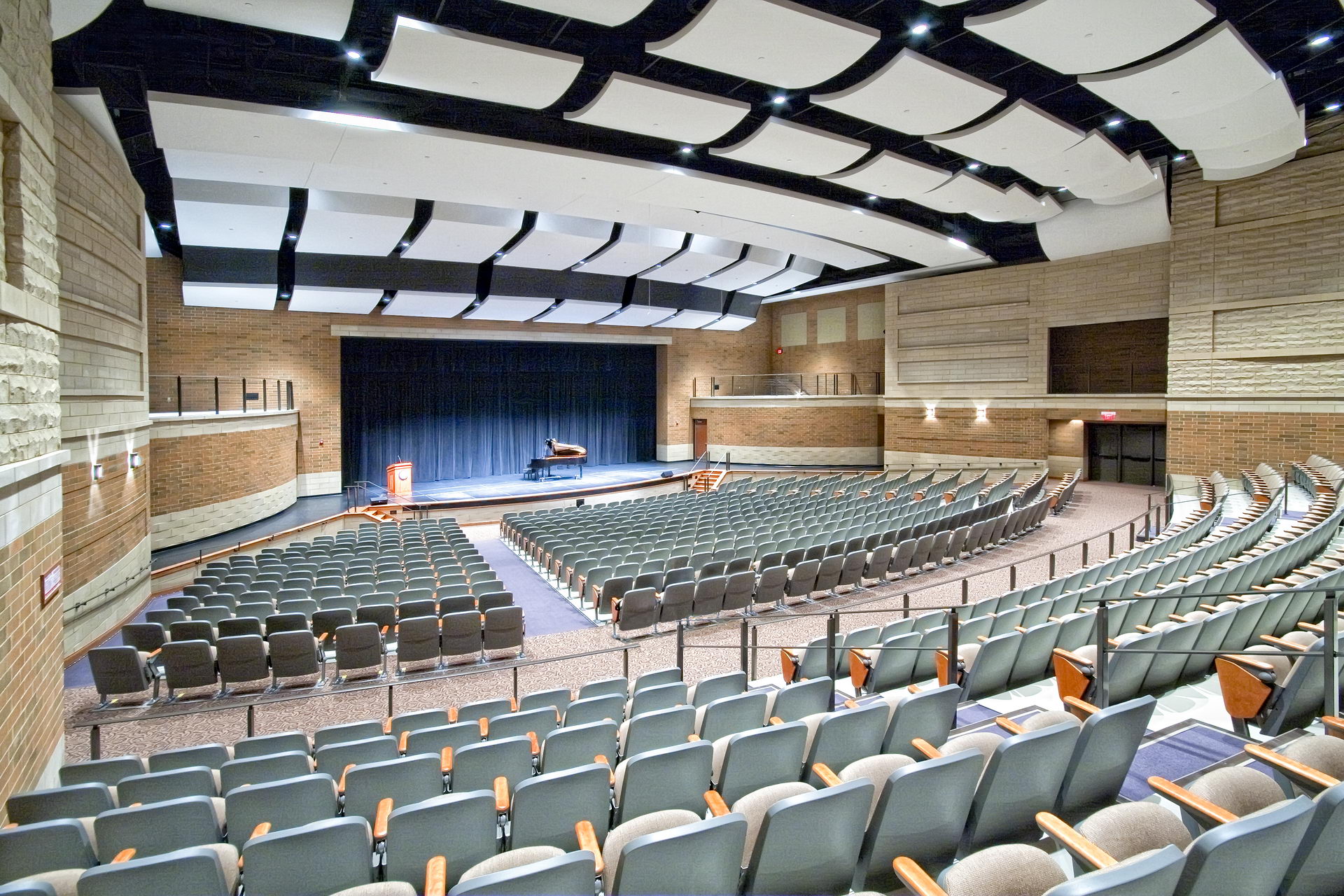
Related Works
Other stunning projects for our amazing clients

