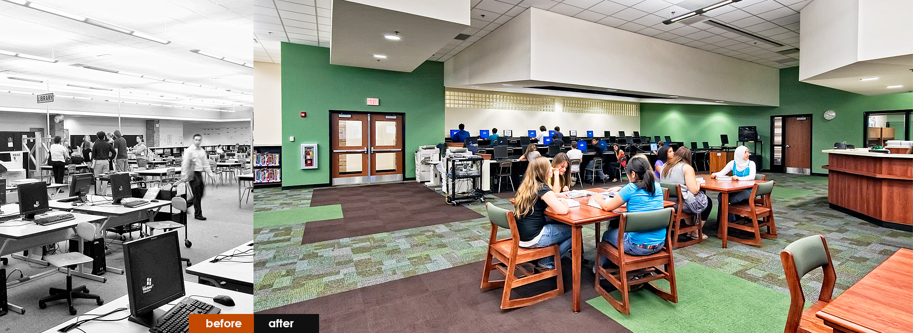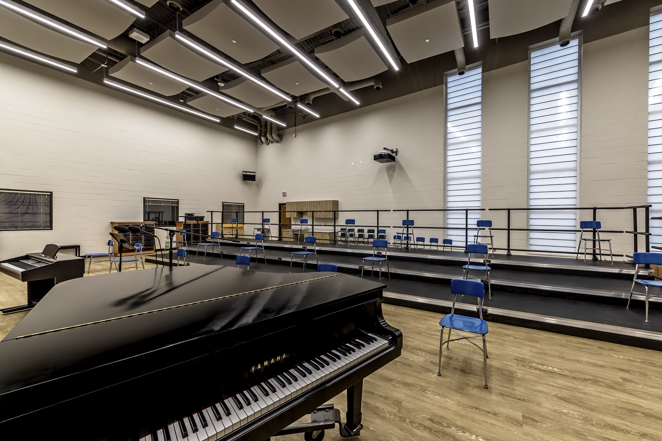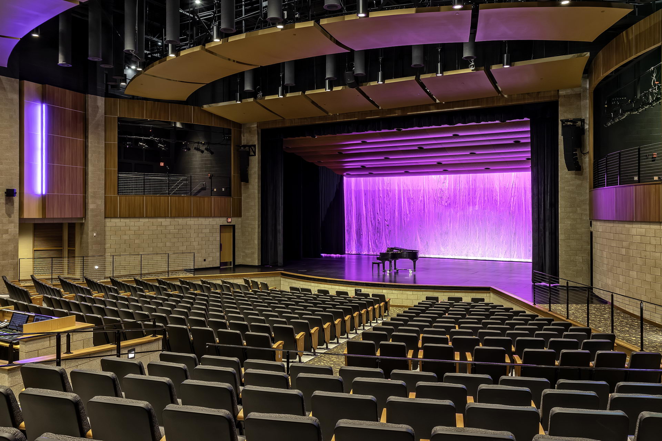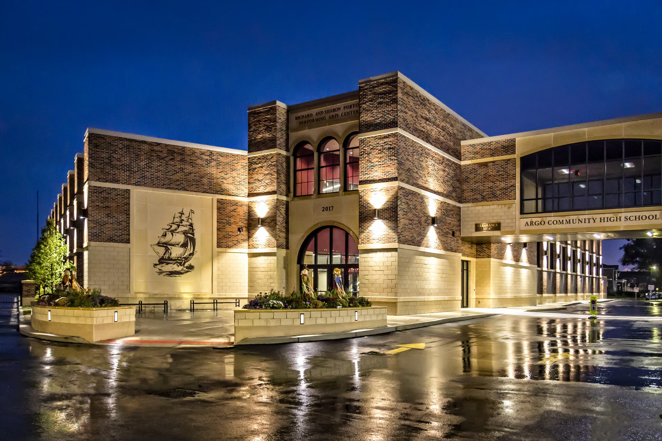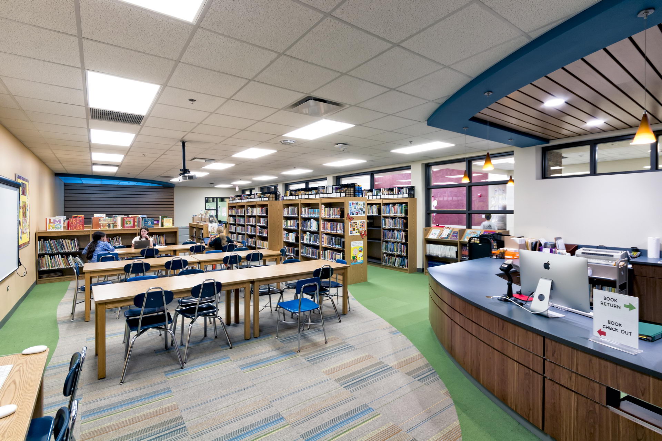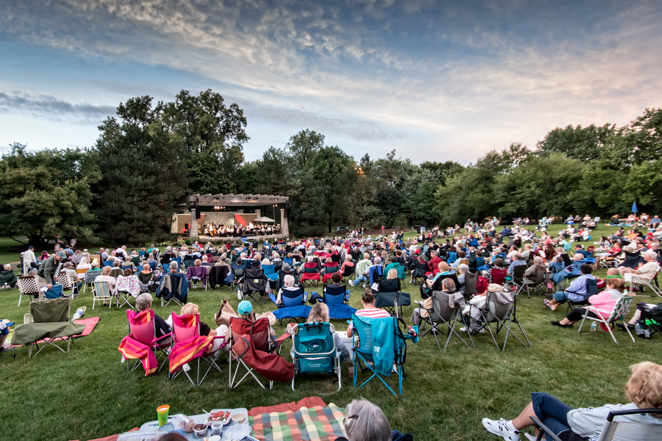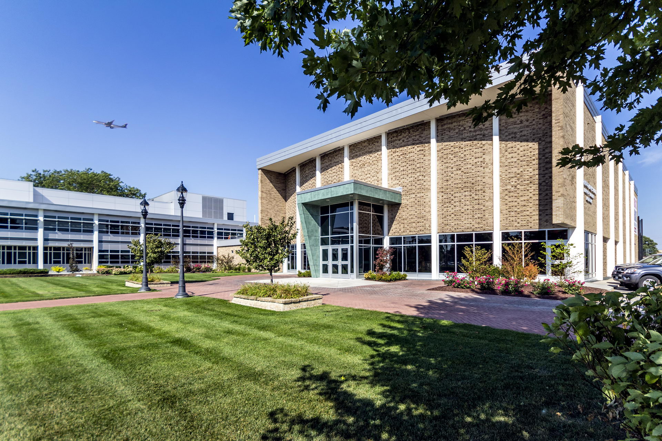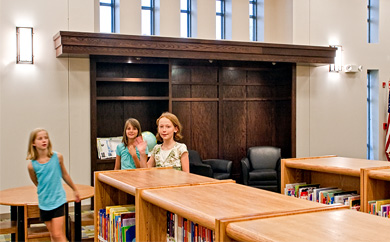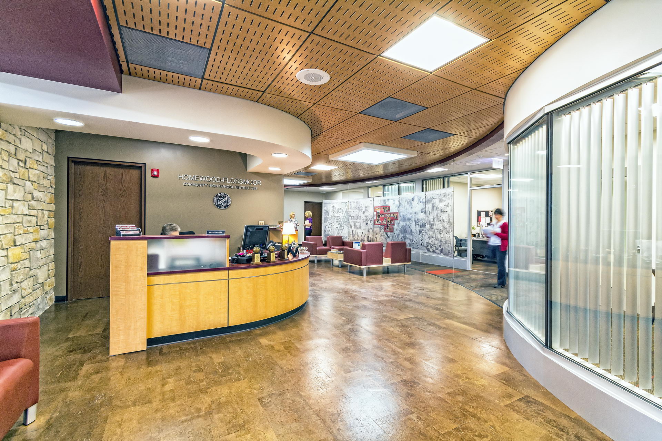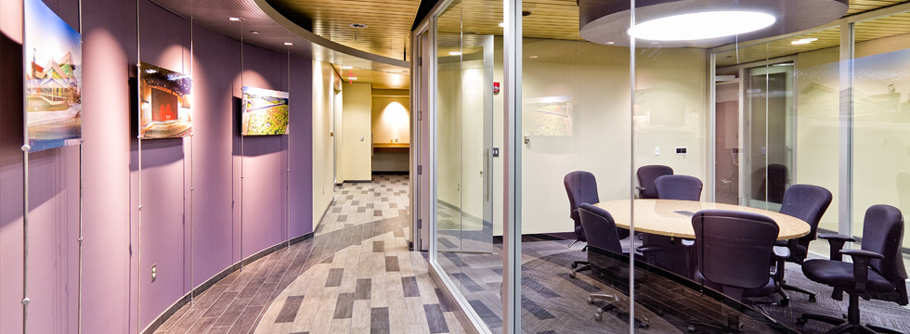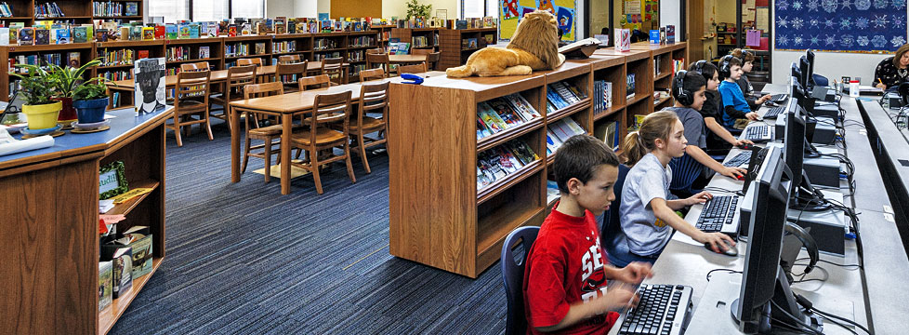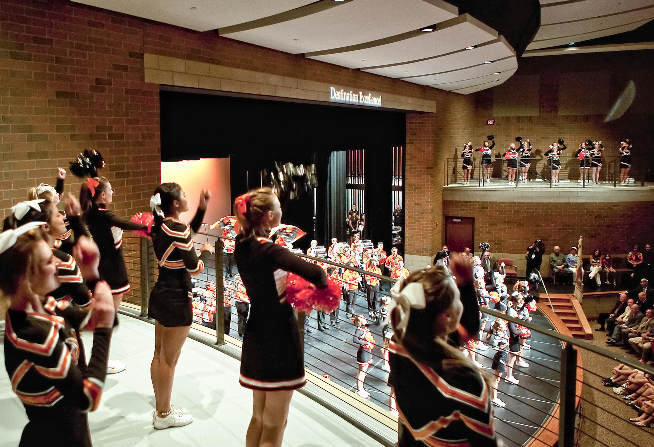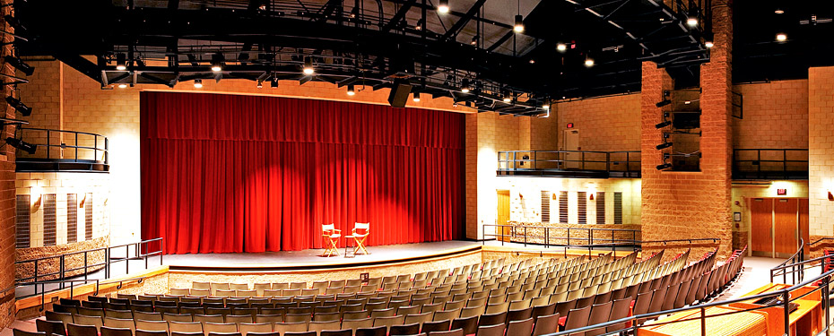In conjunction with the need for defined educational spaces, 21st Century education requires Multi-Use/Multi-Purpose spaces, outfitted with a wide array of multi-media opportunities.
In order to meet the academic needs of the school, the library was enlarged to support 15% of the school population at once. The tiered computer lab accommodates 30 computer users and features projection capabilities for information literacy instruction. The other two research areas have room for 30 students each. Because more students can be accommodated simultaneously, teachers are more easily able to incorporate research and book selection time in their plans.
Teachers and students need one-on-one peer tutoring and teaming, research, individual study, and group study
Encouraging students to read is a central goal at the High School, and the new “Reading Nook” or quiet reading area is essential to meeting this goal. The Reading Nook is teen-centered with stool top seating and colorful, oversized, comfortable seats for students to relax and read. This area truly fosters reading for enjoyment.
Natural light is incorporated in the space, and large windows provide views of a landscaped courtyard. Earth tone colors on the walls and furniture and comfortable chairs make this an inviting space for student learning. Upscale furnishings and décor lend a collegiate ambiance to the space. Since opening the new library, circulation has increased nearly 20% from the prior year.
The open design makes the library the focal point of the school’s English Wing. The library is surrounded by 8 English Classrooms, making it an essential hub for learning and reading.
The Community Room is utilized by many local groups in the area and is flexible to accommodate working sessions of 20 people or a presentation group of up to 100 participants.
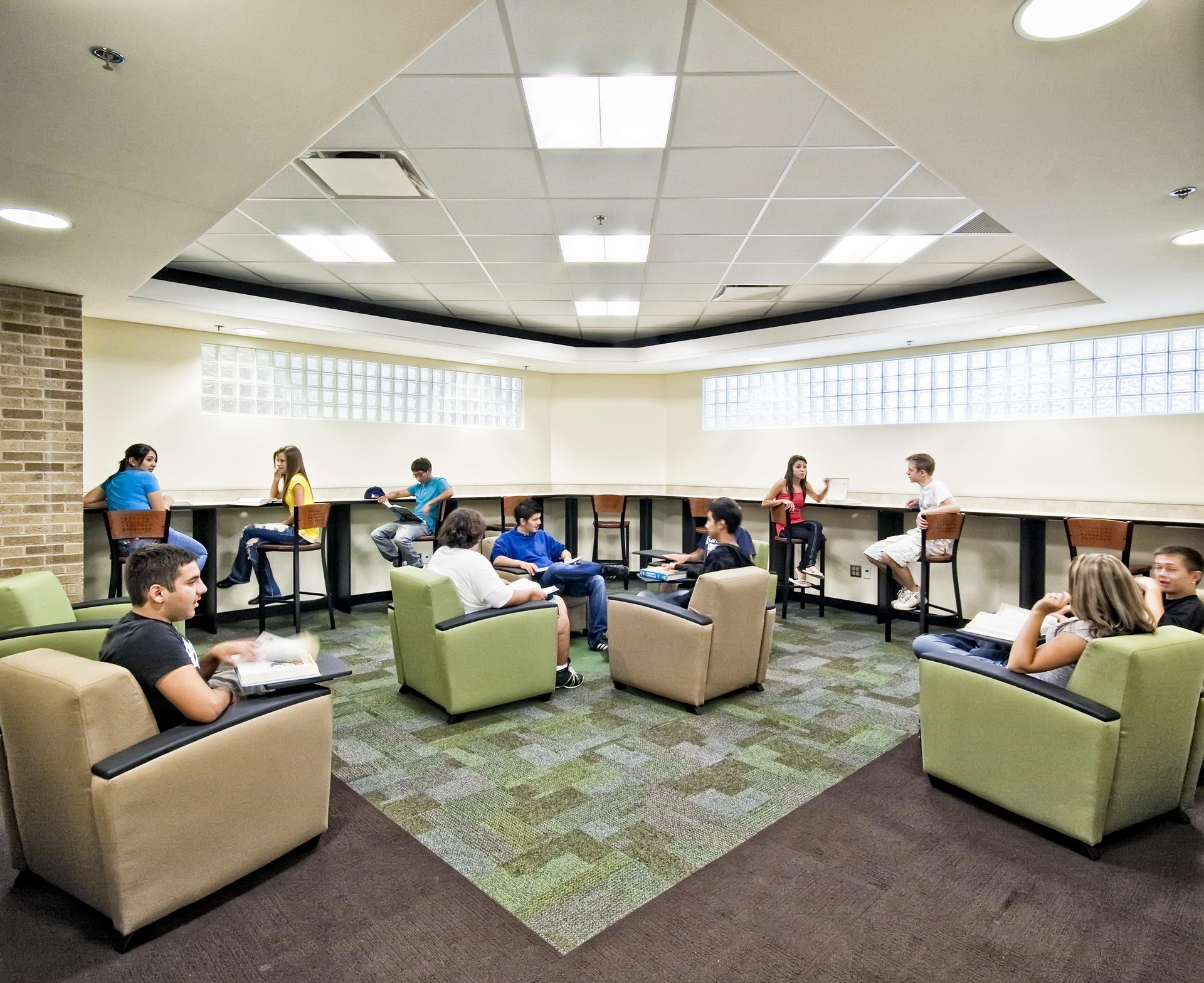
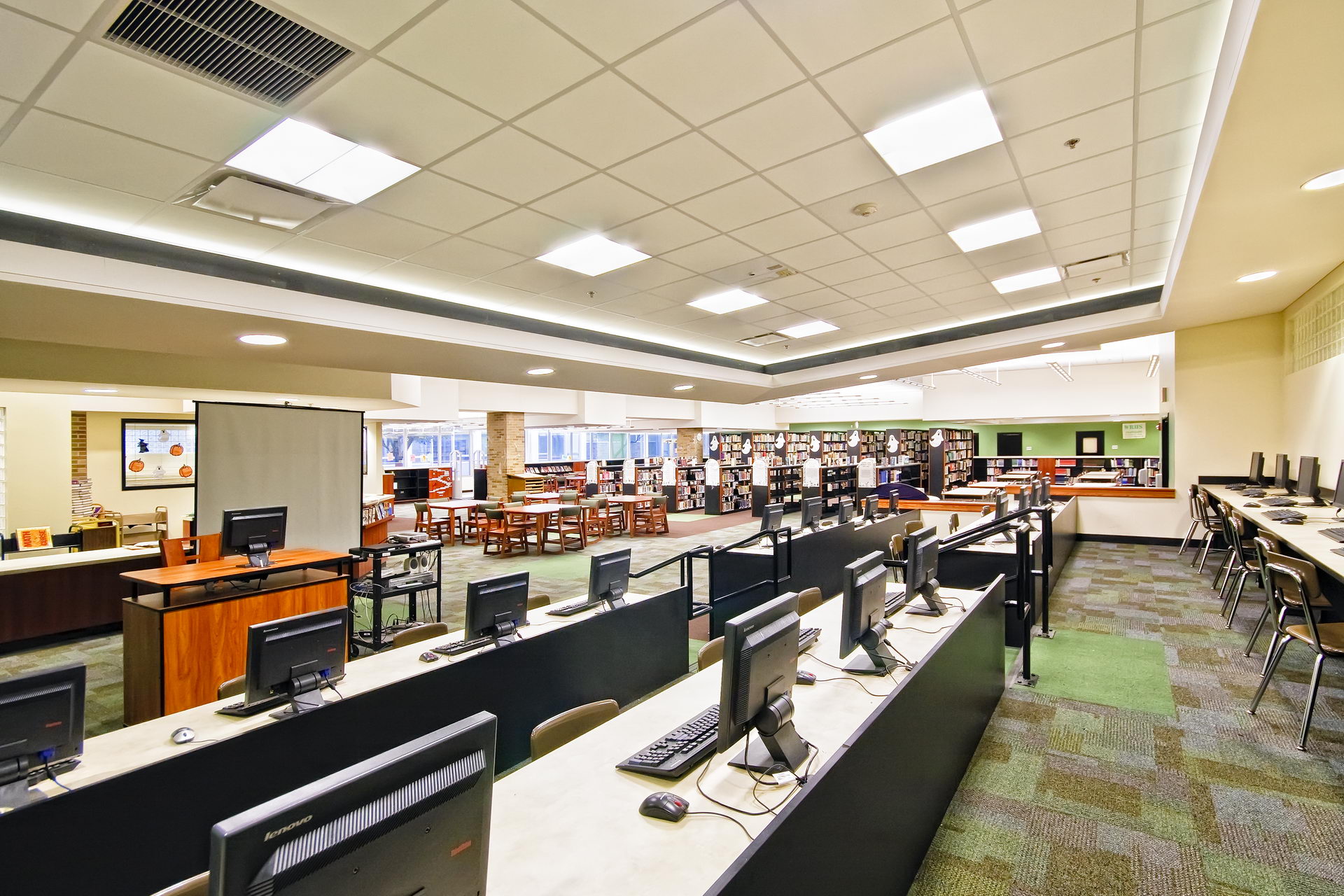
Related Works
Other stunning projects for our amazing clients
