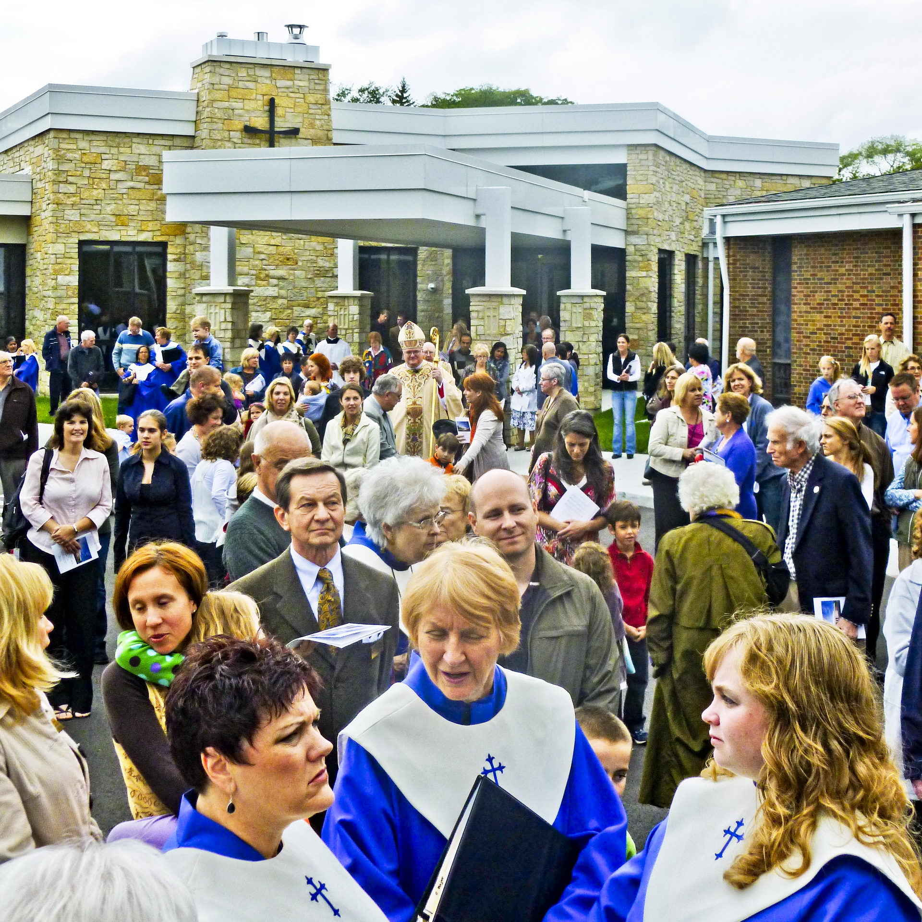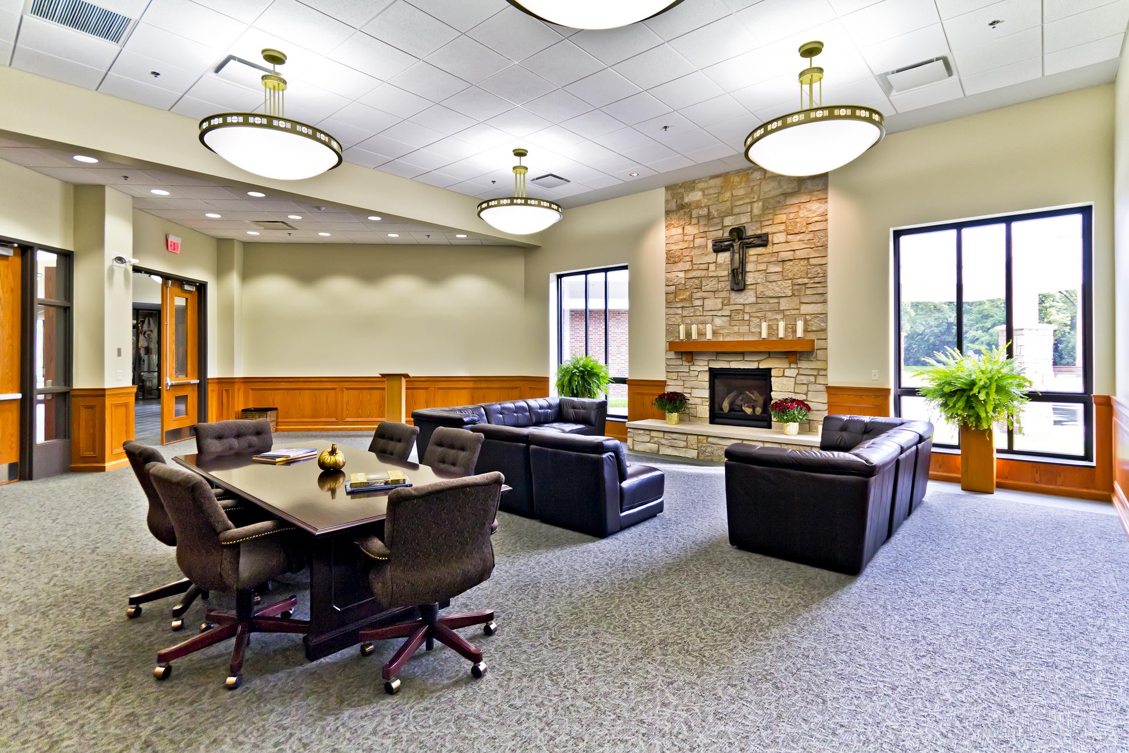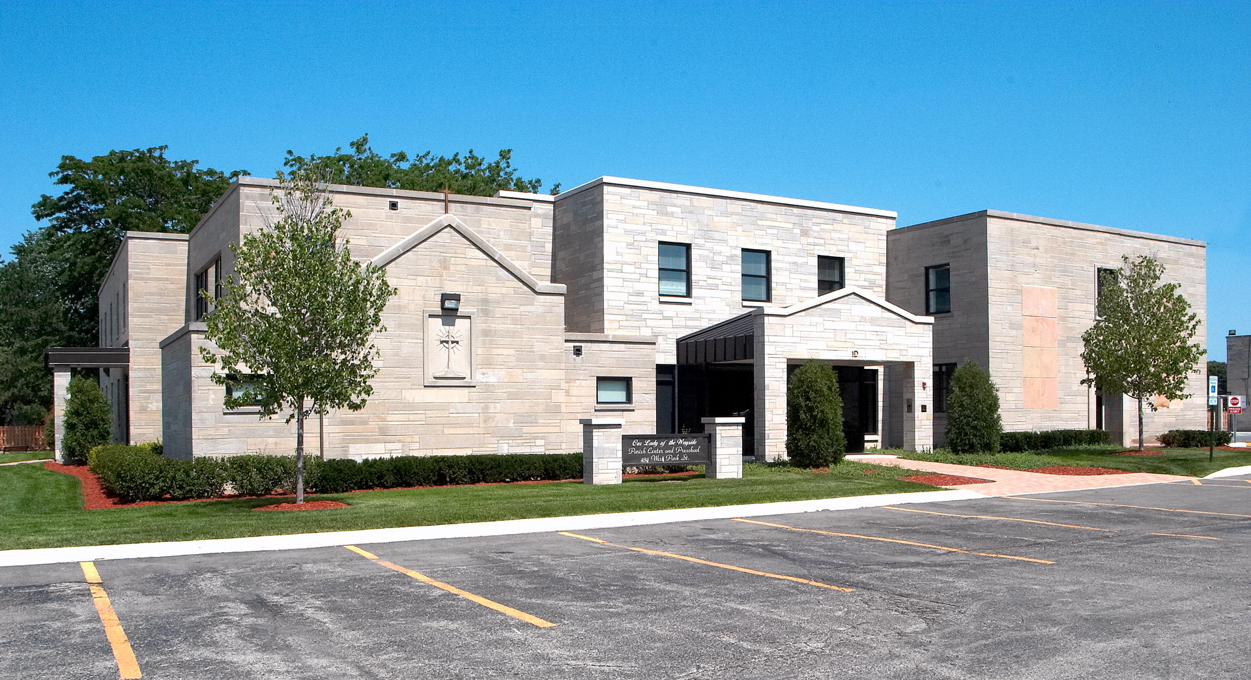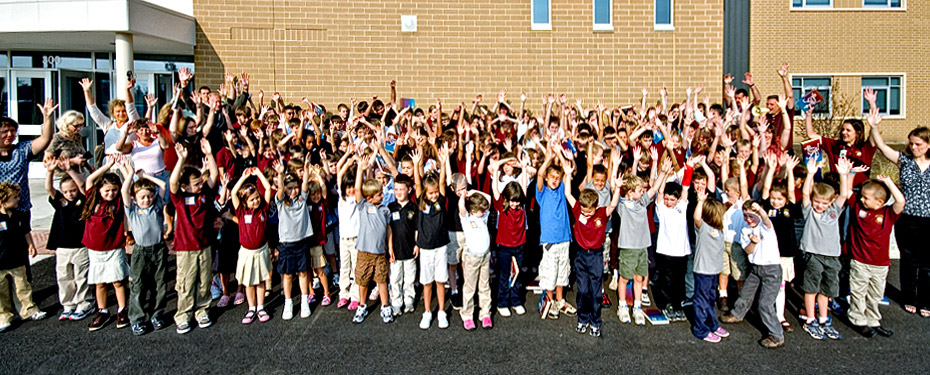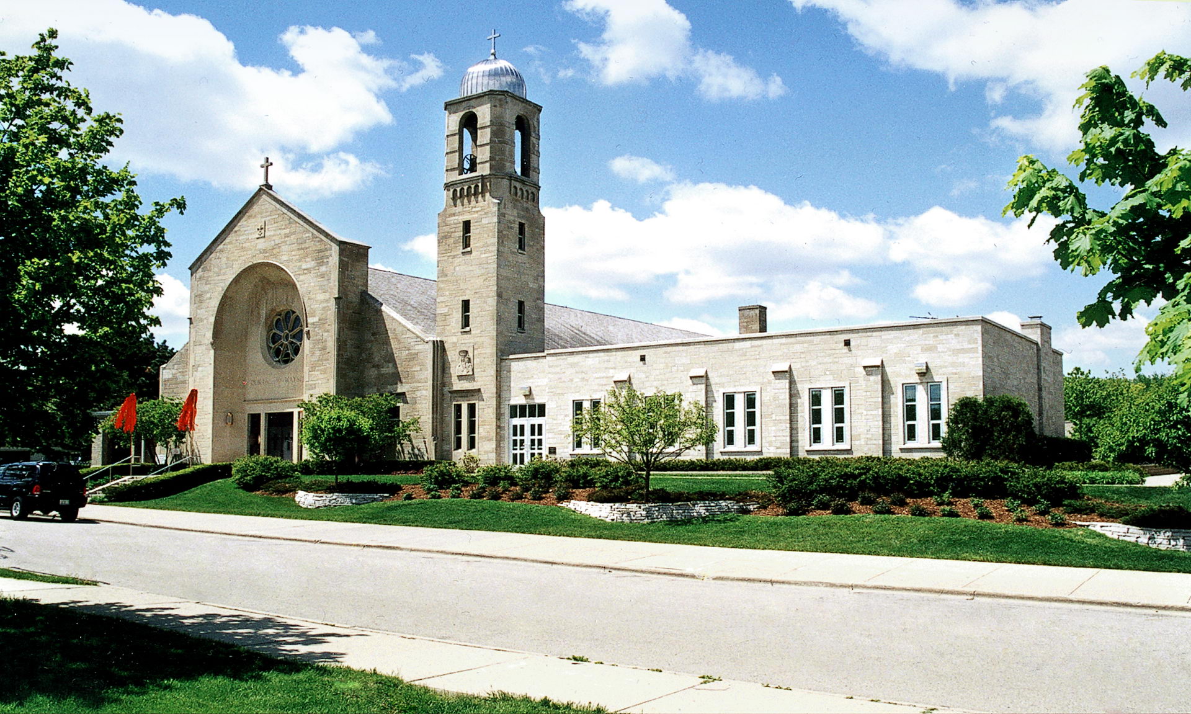Client:
Visitation Parish
New Parish Center
A Family of Faith looks Forward
A community of nearly 3,000 families, Visitation Parish determined that to meet the needs of the congregation it was time for some capital improvements. They started with an internal discussion, which resulted in a consensus among parishioners that they sought a comprehensive solution across the campus, rather than a quick fix for individual building issues.
A Phased and Prioritized Solution
Over the course of several months, DLA collaborated with the Parish’s Building Task Force to develop a Master Plan that addressed the present and future needs of the parish campus. The Master Plan is configured into a phased approach designed to serve the greatest needs of the campus up front. The scope of work is categorized into three phases. Phase I consisted of site work, a new parish center (including a gathering space and flexible meeting rooms), and additions and remodeling to improve and modernize the existing school. Master Plan Phase II consists of the construction of a large multi-purpose room, connected to the existing Valentino Center, with new offices and additional storage space. Master Plan Phase III would be the remodeling and re-configuration of the existing convent as well as the remodeling of the current rectory.
The new Parish Center includes a new shared entry to the Church and Parish Center. This entry provides handicapped accessible entrances, and convenient drop-off/pickup area, with canopy, for parishioners and vehicles for church functions. The Parish Center includes 5 Meeting Rooms, Warming Kitchen, a new Choral room, Restroom facilities, storage and elevator access the Church, Podesta Hall and the Parish Center. The total square footage of the Parish Center is 14,780 square feet.
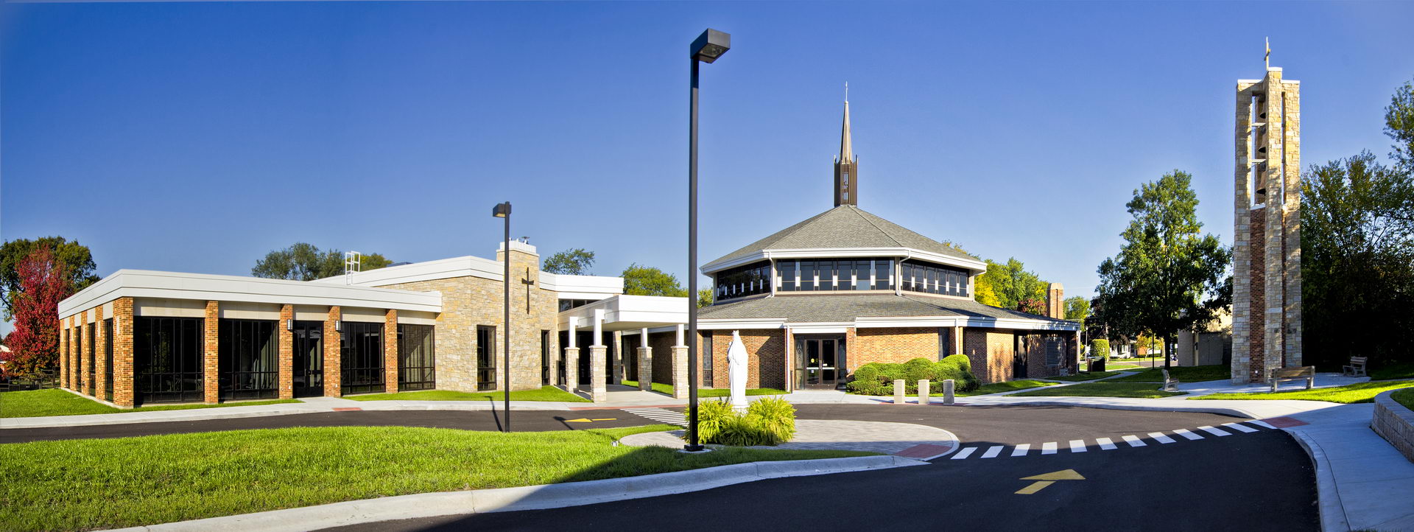
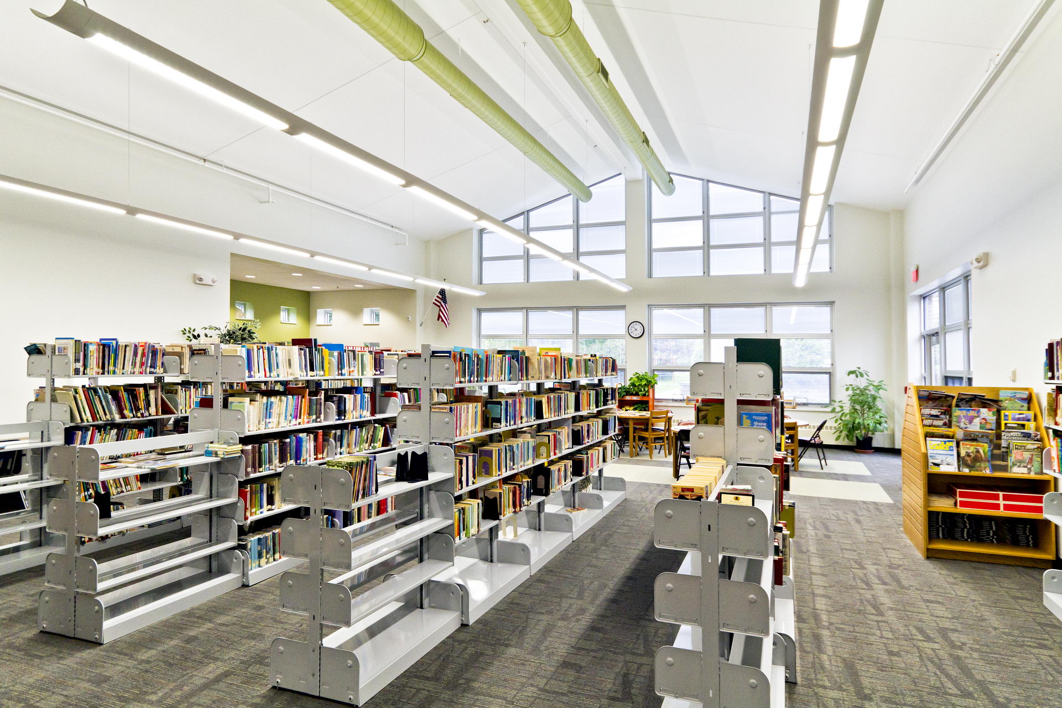
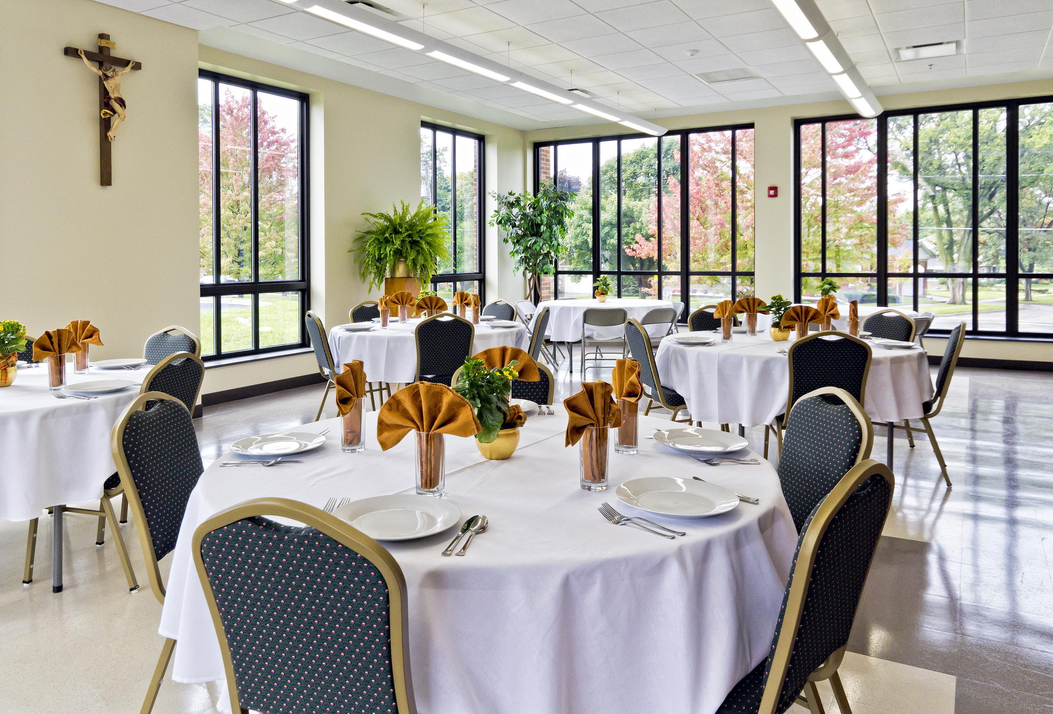
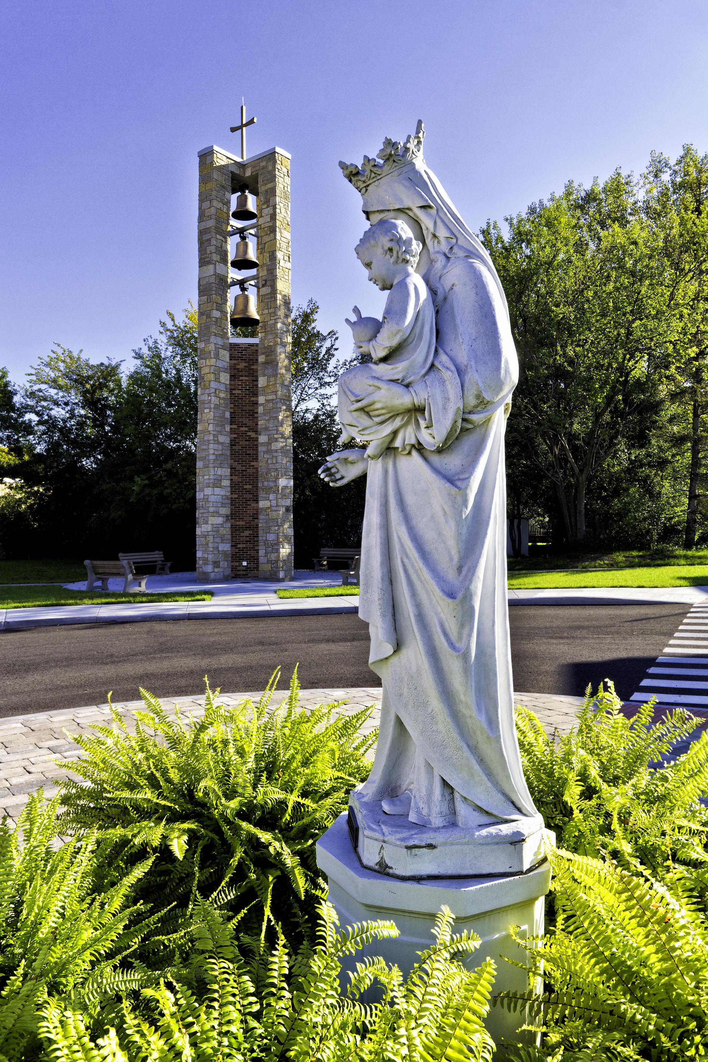
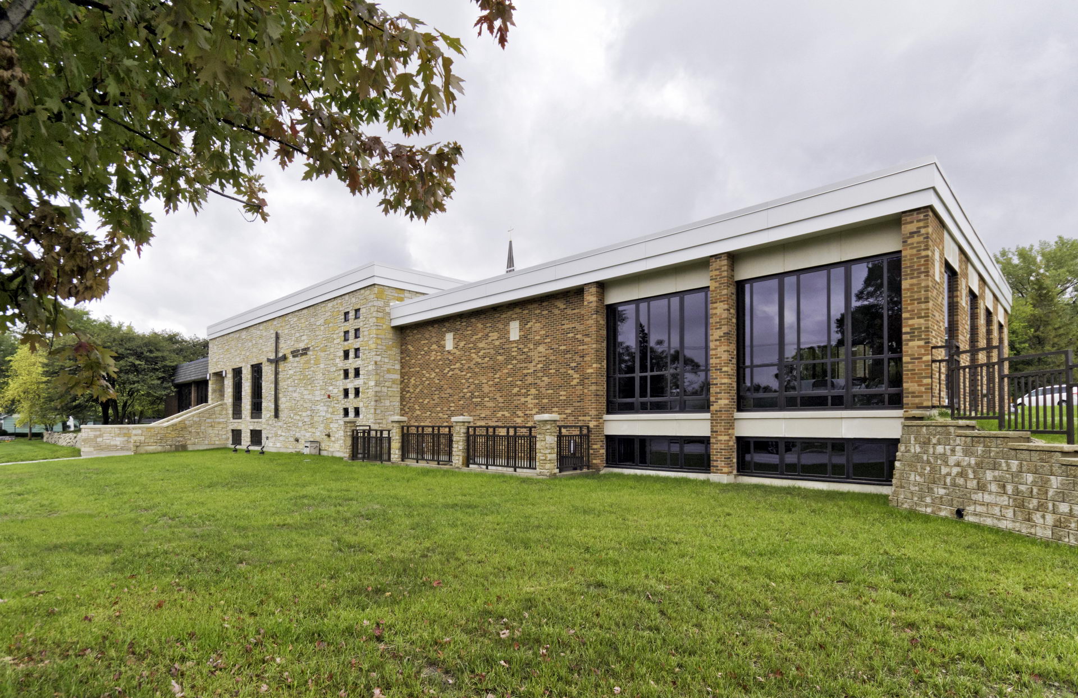
Related Works
Other stunning projects for our amazing clients

