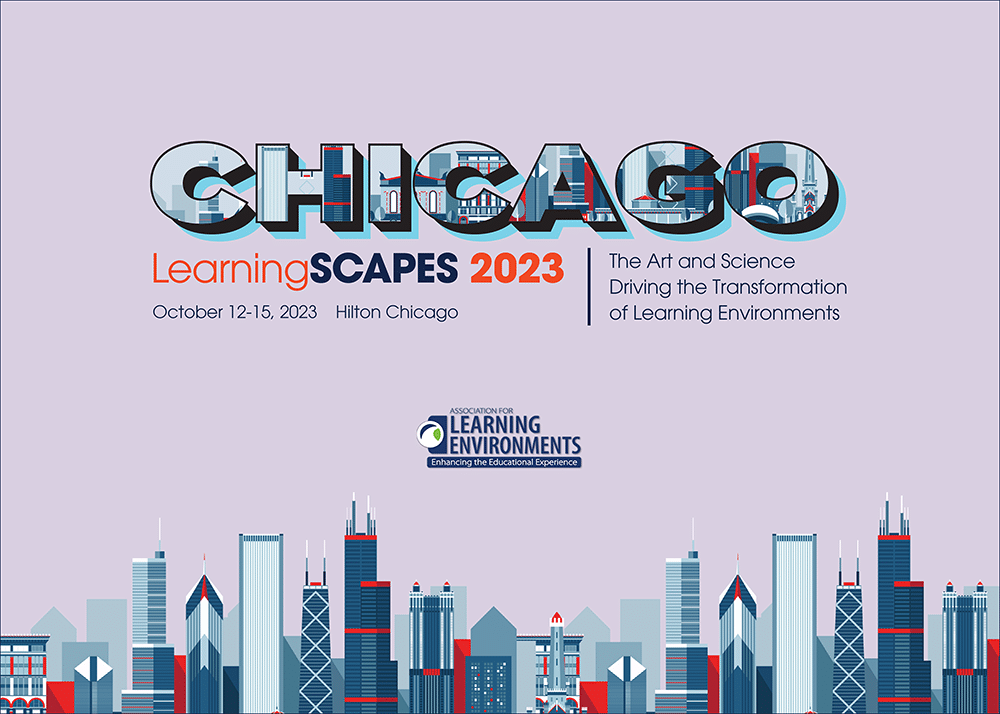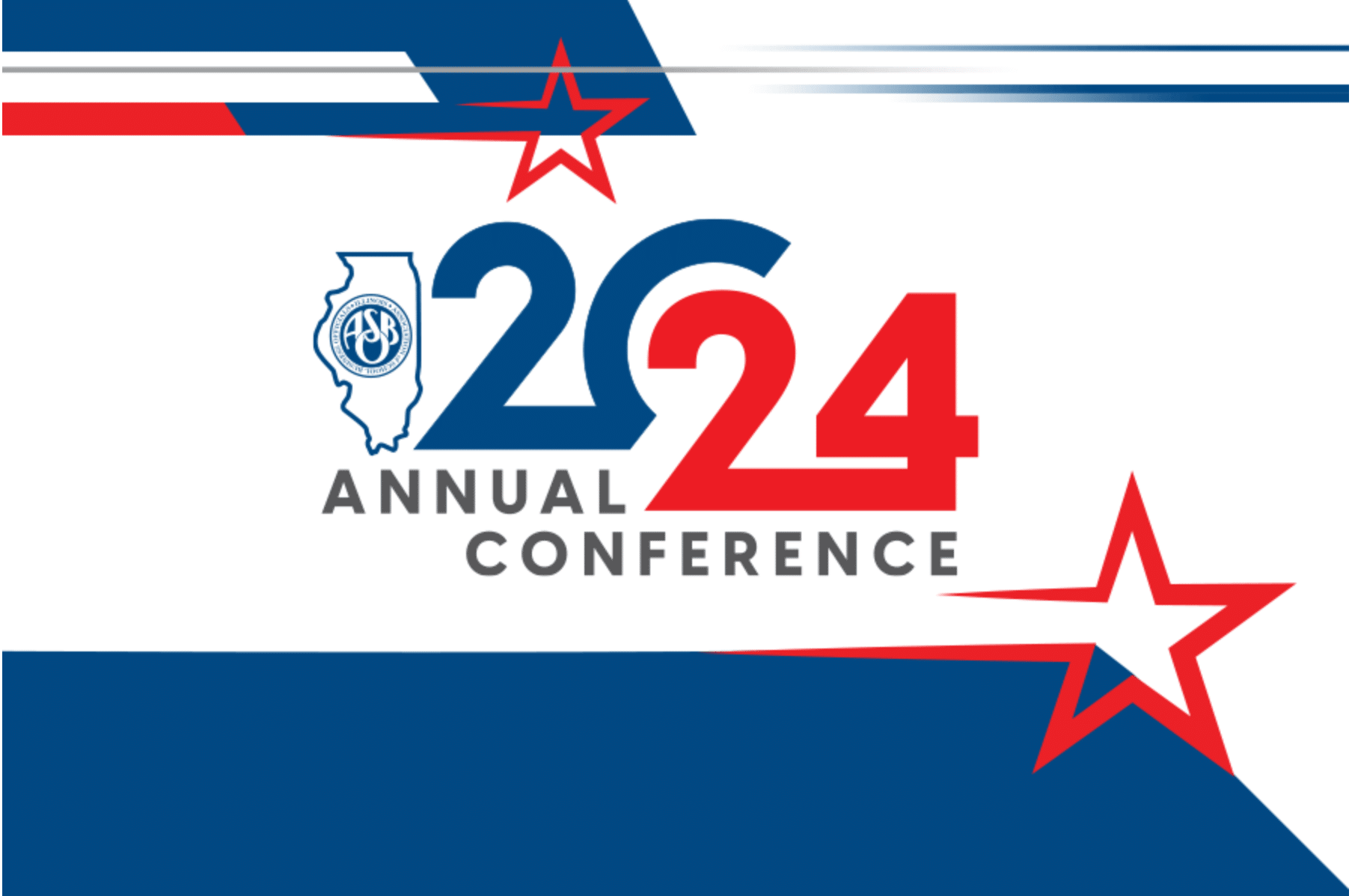The Association for Learning Environments is a diverse community of more than 5,400 professionals with one single goal – building healthy, safe and resilient 21st century learning environments. With a membership made up of nearly every discipline involved in school planning, construction, and maintenance, their annual conference LearningSCAPES offers a wealth of professional development opportunities for anyone involved in improving school environments. With this year’s event taking place in Chicago, the Washington Elementary School project in Schiller Park is a stop on the sold-out tour schedule.
Attendees will tour a new school without a single conventional classroom! Join this thought-provoking discussion and tour exploring how School District 81 broke the mold of conventional teaching and learning to design a bold 21st Century school that engages learners through child-centered teaching and play-based learning. This experience will inspire educators and designers to create learning environments that encourage innovation, collaboration, and critical thinking by using light, color, shapes, and space.
The new school reflects the unique needs of the intermediate grades and encourages the play and exploration that is connected to learning. The two-story facility has plenty of open spaces, with learning taking place in “Neighborhoods.” Each Neighborhood is a central, flexible Hub surrounded by 4 Learning Studios called Homes. Students move between these flexible, varied instructional areas that allow for problem-based learning, collaboration among students, and flexibility to work in large or small groups, or even individually. Soft seating is easy to rearrange, and students write on dry-erase walls and surfaces, encouraging them to be spontaneous and share their thoughts and work. Reading nooks where students can cozy up with a book or work with a partner are a favorite feature, and help students retreat to a quiet spot when needed. The Home Rooms and Learning Hubs promote independence and student-centered learning. The media center and learning staircase welcome students and guests into the building and invite them to connect with one another and the school community. The slide is an educational tool used to reset students who need a brain break or reset their mood and energy levels to optimize learning. It is a subtle reminder that this is a place for children. It supports the vision for creating a playful, joyful, and happy learning environment.
Learning Objectives:
- Discover how learning happens in a building without traditional classrooms.
- Gain a solid understanding of the most critical components of 21st century learning environments.
- Explore a variety of solutions supporting teacher efficacy and success with students’ critical thinking and creativity.
- Reflect on the ongoing cycle of facilities influencing learning best practices and vice versa.
Architect of Record: DLA Architects, Ltd.
Landscape Architect: Hitchcock Design Group
Structural Engineer: Pease Borst & Associates LLC
Electrical Engineer: Berg Engineering Consultants Ltd. for MEP & FP
Civil Engineer: WT Group
Contractor: Bulley & Andrews LLC
Specialized Consultants: Kitchen Consultant – Edge Associates; Hamilton AV Design
Owner: Schiller Park School District 81



