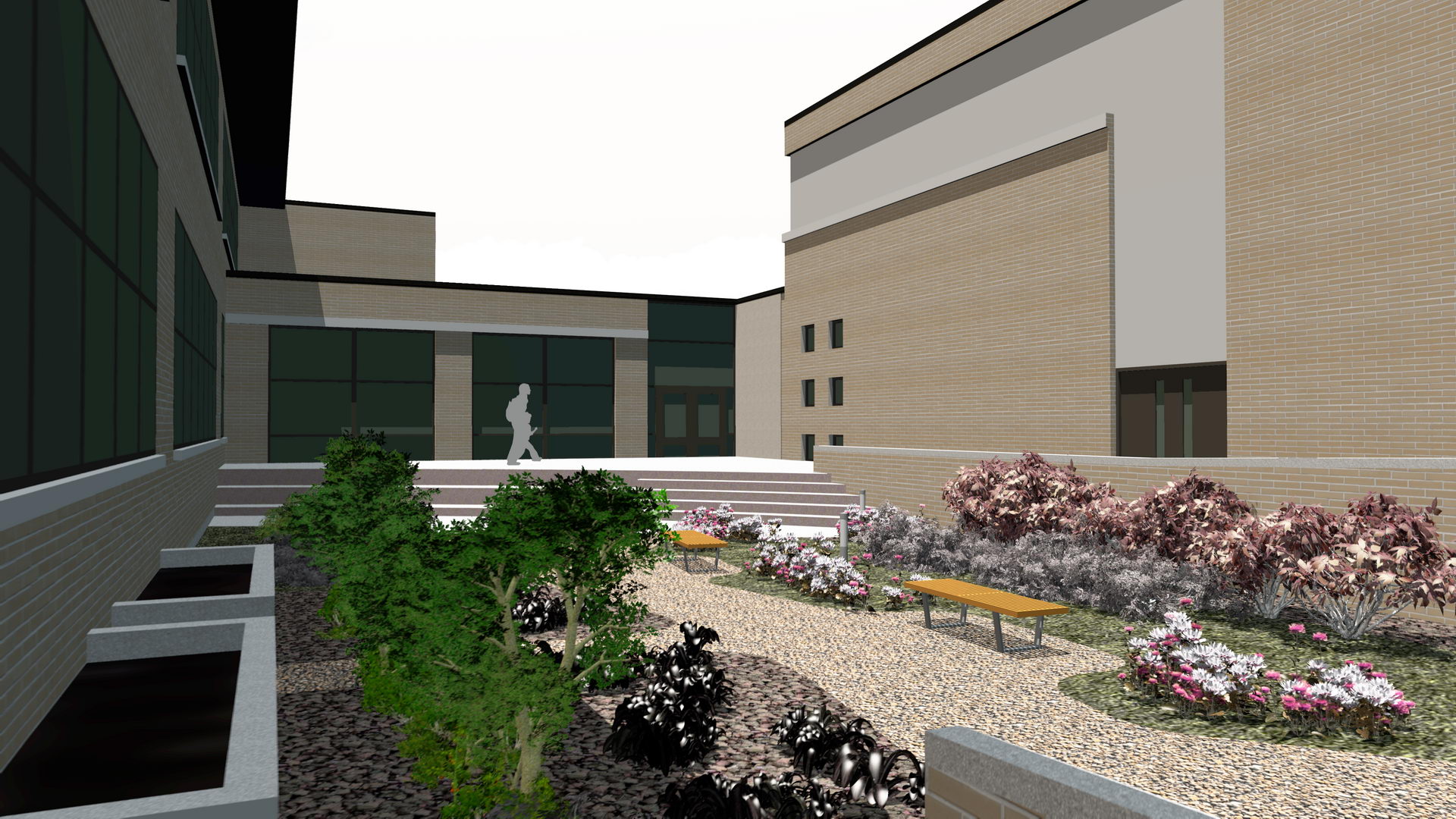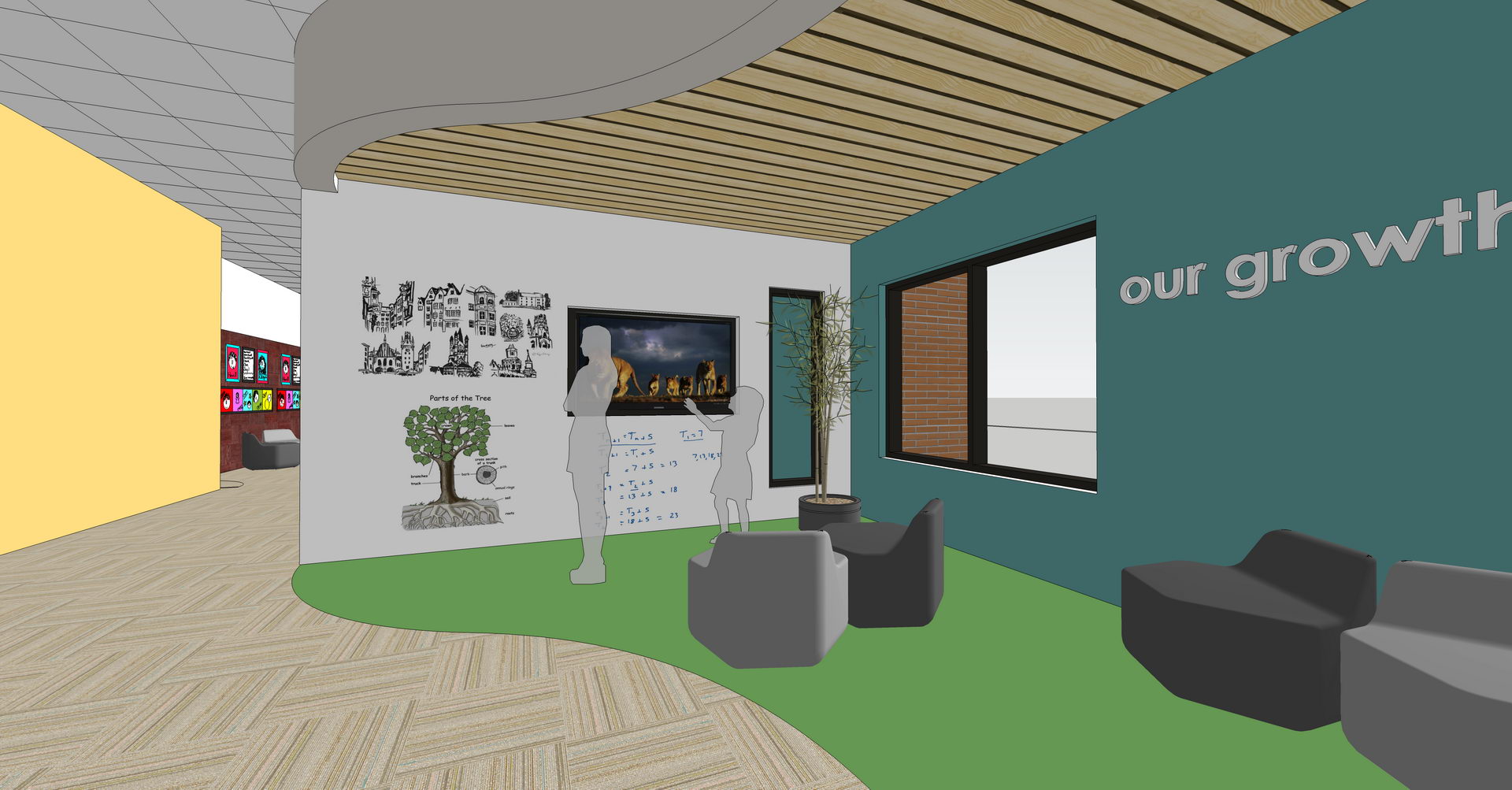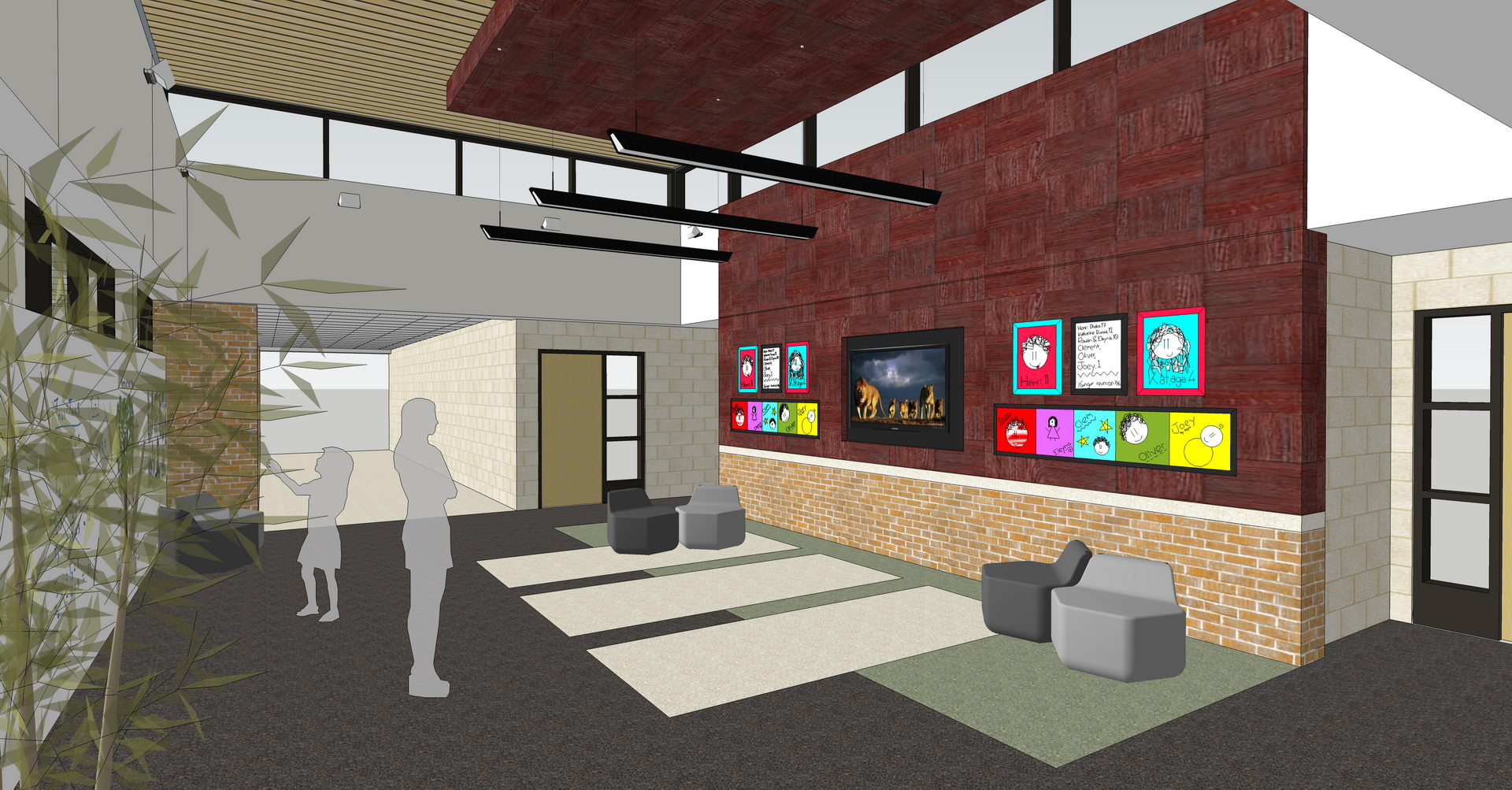Classroom Additions and Remodeling at Western Springs School District 101
District 101 is a very progressive district, moving further and further into a 21st century education model with each passing school year. Learning is achieved in many formats outside of the traditional classroom including small groups and one-on-on sessions. Additionally, each elementary school offers band, orchestra, choral, fine arts, music and language programs. Due to the lack of space in buildings constructed in the 1940s and 1950s, these activities and the smaller learning sessions described previously typically take place in the building corridors, former storage closets and on carts that travel from classroom to classroom.
The solution to these issues consists of additions at all four district buildings, including the junior high. Multi-classroom additions will be constructed at each elementary school. Select areas of the existing buildings will be remodeled to accommodate new uses or expand existing uses. The designs include dedicated spaces for the music and arts programs, dedicated early childhood learning classrooms, a flexible unassigned classroom, offices and resource rooms for language and smaller group learning environments and dedicated breakout spaces in the elementary corridors for learning “outside” the classroom. Almost as important to staff and students is the completion of air conditioning systems for all spaces in each building.
In addition, each building receives a signature space that sets its project apart from the rest of the District. The District office, which currently resides at Field Park Elementary will move to McClure Junior High as a self-contained addition to that building. The vacated space at Field Park will be used for a new early childhood learning classroom. Forest Hills Elementary will receive a new library and computer lab as those spaces in their current form are far smaller than those throughout the rest of the District. John Laidlaw Elementary will have the size of its gymnasium doubled as the current gym cannot hold an all-school assembly. This gym expansion will also result in the construction of a planted courtyard to be used as an outdoor classroom.
Project design, schedule and goals are a result of months of meetings between DLA and the District School Board, building administration, staff focus groups, community forums, parent feedback and Village input. Completion of the project is anticipated for the beginning of the 2014-2015 school year.



