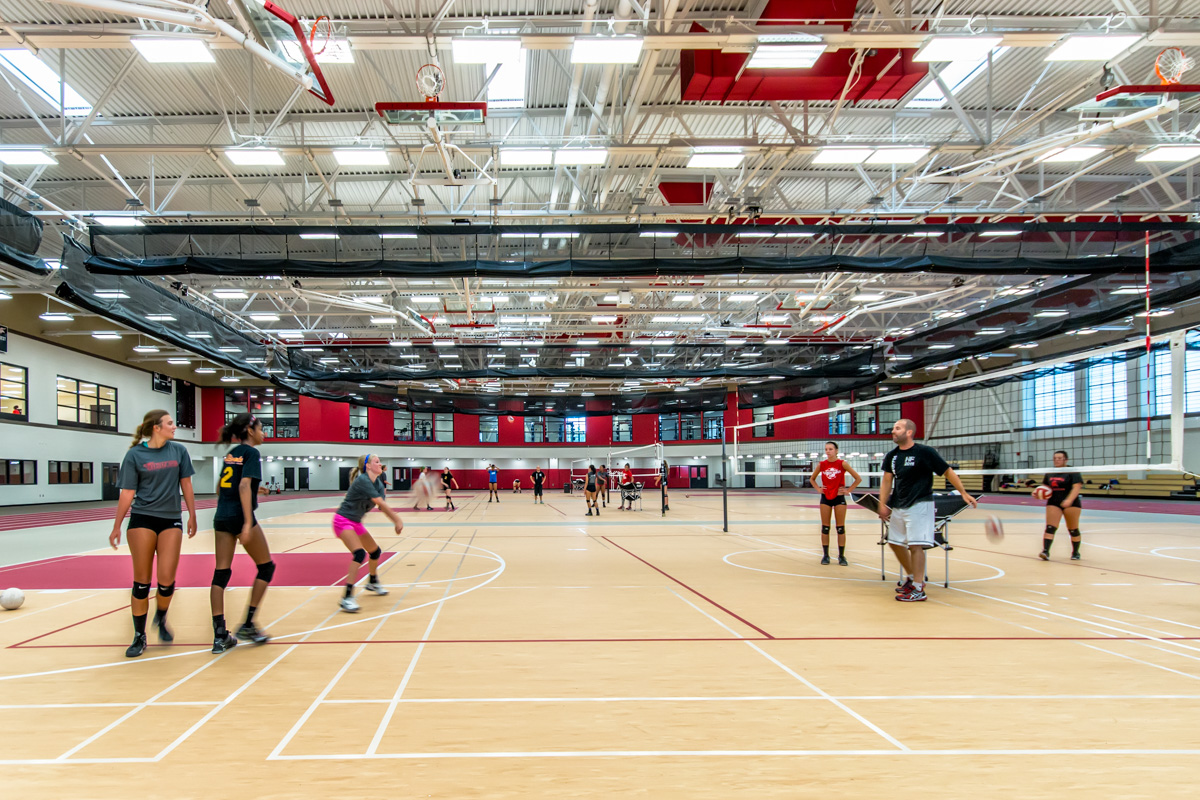HOMEWOOD-FLOSSMOOR COMMUNITY HIGH SCHOOL, NORTH BUILDING RENOVATION, FLOSSMOOR, ILLINOIS AWARDED CITATION IN 2014 ARCHITECTURAL PORTFOLIO HONORING EDUCATION DESIGN EXCELLENCE
The North Building Field House Renovation at Homewood-Flossmoor Community High School in Flossmoor, Illinois was selected to receive a Citation for outstanding design in Penton’s American School & University® 2014 Architectural Portfolio. It is in the Sports Stadium/Athletic Facility category. The project is featured in the November 2014 edition of the magazine and also online at www.SchoolDesigns.com. An annual competition honoring education design excellence, the Architectural Portfolio spotlights projects representing today’s most effective learning environments.
While academics are the first order of business at the acclaimed Homewood-Flossmoor Community High School, social development and personal growth are important to the overall education of their nearly 3,000 students. With 102 clubs and activities that involve nearly the entire student body there was tough competition for space.
The new, state-of-the-art facility, designed to house multiple activities at once, meets the District’s goal to foster this overwhelming student interest in outside activities. The lower level of the fieldhouse includes a 200 meter track, 4 basketball courts, 4 volleyball courts, 16 badminton courts, long jump, high jump, discus, pole vault, a 30,000 square foot synthetic turf auxiliary gym, wrestling room, dance studio, trainer’s room, public changing rooms and coach’s offices. In addition to these spaces, the upper level houses a cheerleading studio, additional classroom space, a 9,000 square foot fitness facility that overlooks the field house and the newly located athletic director’s office suite, making this facility the athletic hub of campus.
This healthy, energy efficient learning environment is LEED® registered with a certification goal of Gold.
A jury of American Institute of Architects (AIA) Committee on Architecture for Education members and education administrators evaluated submissions from architectural firms, schools and universities across the country. One hundred twenty-seven projects were chosen for publication in AS&U, a monthly educational facilities, purchasing and business administration magazine reaching 57,000 facility planners, school and university administrators and architects with this issue. This is the 32nd year the competition has been held.
When determining citation winners and other outstanding designs, this year’s jury decided upon the following criteria.
- Facilities should embrace environmental stewardship through both mechanical and cultural means.
- Indoor and outdoor social spaces that engage students in learning are critical to successful design.
- Comfortable and flexible learning spaces foster student ownership of the school environment.
- Innovative programming that brings together partners to form community allows vital resources to be directed to students and families.
- A design process bringing together multiple stakeholders can lead to powerful architecture that can positively impact learning outcomes.
- Holistic design solutions aim to promote health, a sense of wellbeing and connection to the outdoors.
Founded in 1928, American School & University is devoted exclusively to education facilities/business administration. The authority for information about the educational facilities market, AS&U delivers an insightful combination of exclusive reports, special focuses and how-to articles each month. For more information, please visit www.ASUmag.com and www.SchoolDesigns.com. American School & University is published by Penton.
