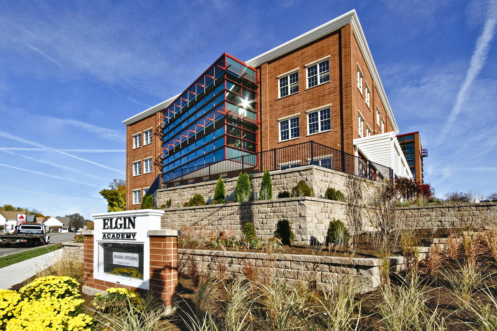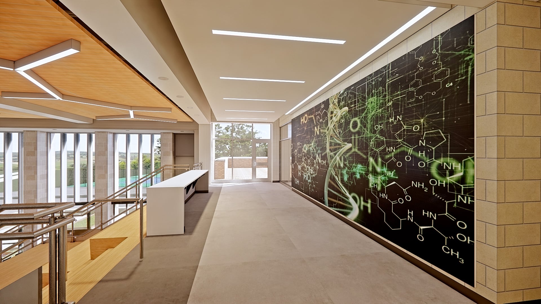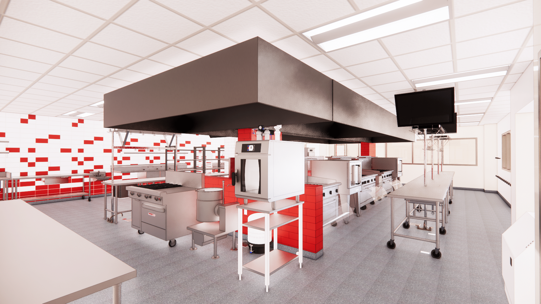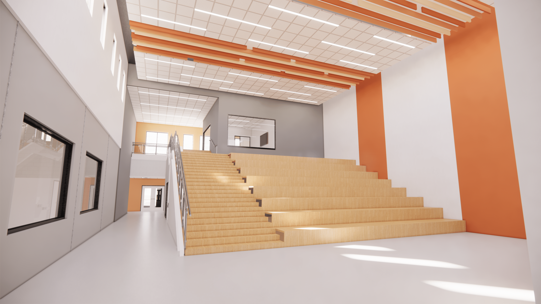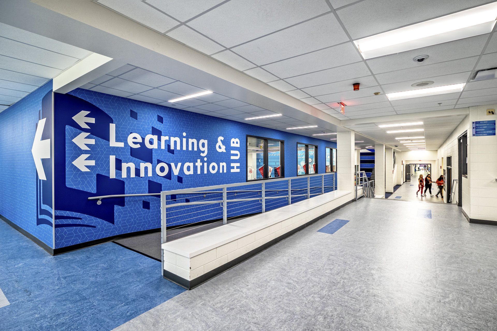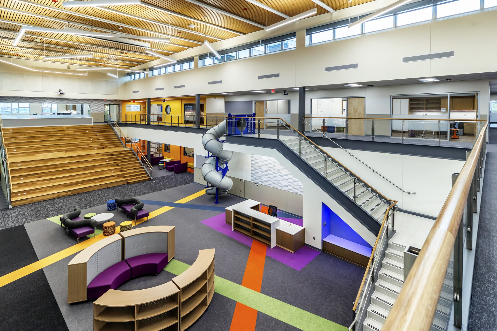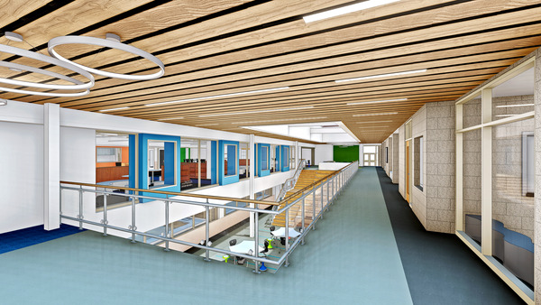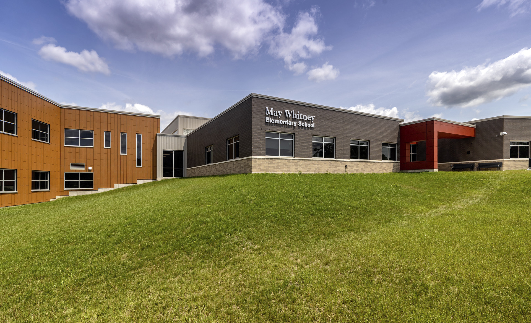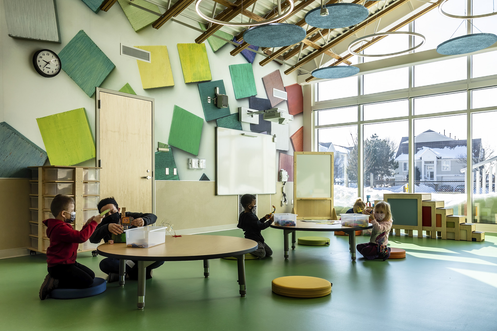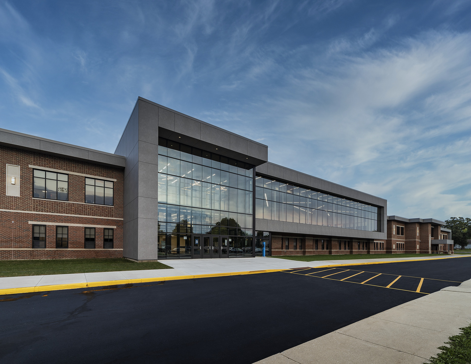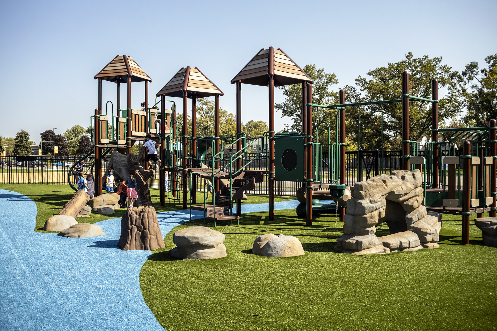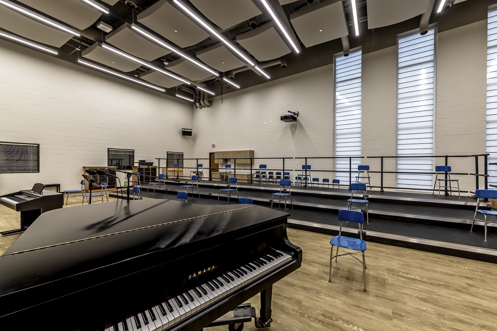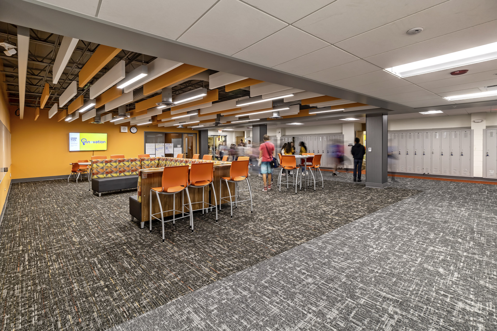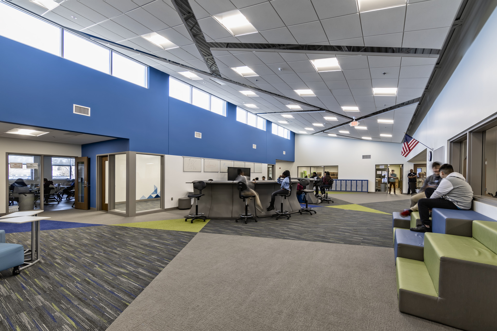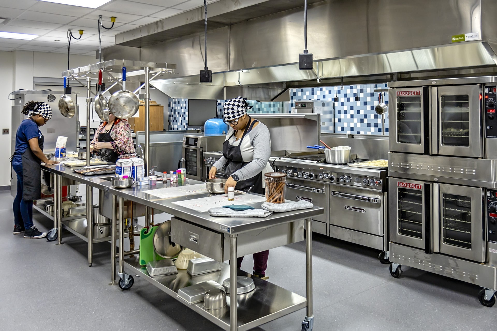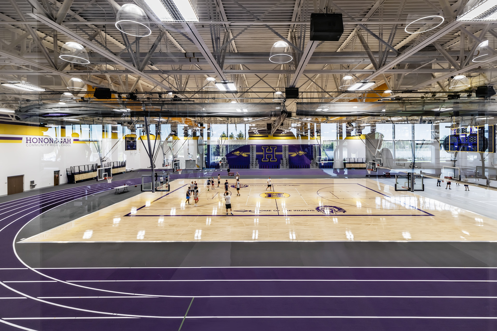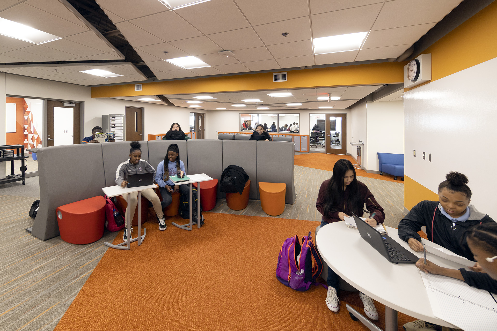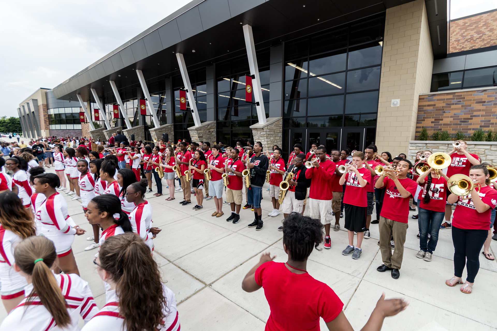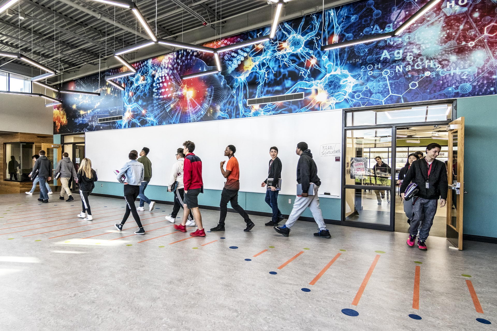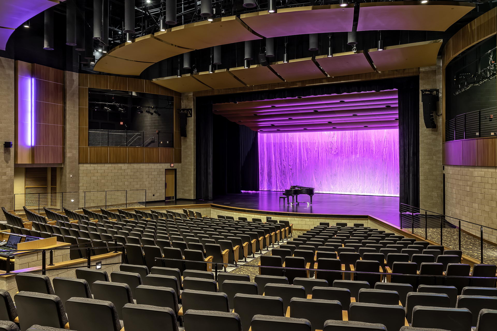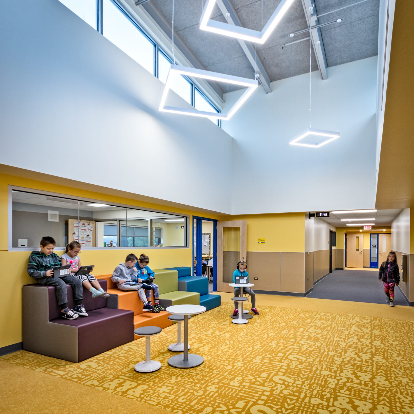Client:
Elgin Academy
Harold D. Rider Family
Media, Science, & Fine Arts Center:
A new “green building” at Elgin Academy
A Living Laboratory
Elgin Academy has recently signed the Illinois Sustainable Schools Compact, and is committed to continue a wide-range of environmentally conscious practices. Each science class features a curricular environmental focus. Students of all ages will be engaged in monitoring the performance of the new building. Elgin Academy is also investigating the use of handheld devices to help students monitor the performance of the HVAC systems and air quality in an ongoing basis. The curriculum will also give older students periodic supervised access to the roof to monitor the functioning of the equipment more closely.
Community Connections
Elgin Academy has offered the Elgin Children’s Opera the status of “Resident Community Program”, providing them with a dedicated office and the use of the Kimball Street Theatre. Elgin Academy has also signed an agreement with the City of Elgin to offer other local community groups, including The Elgin Theater Company, use of this performing arts facility.
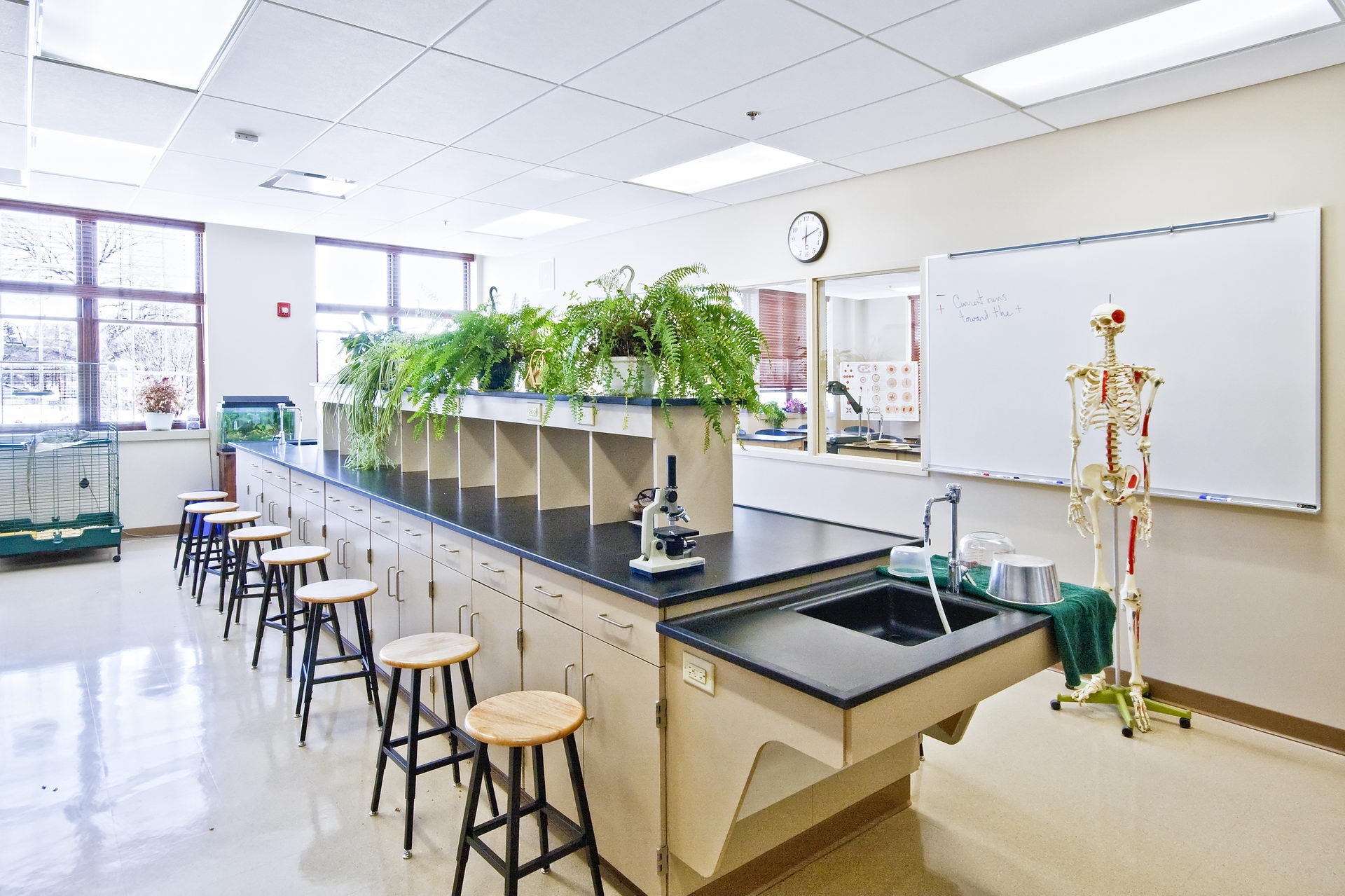
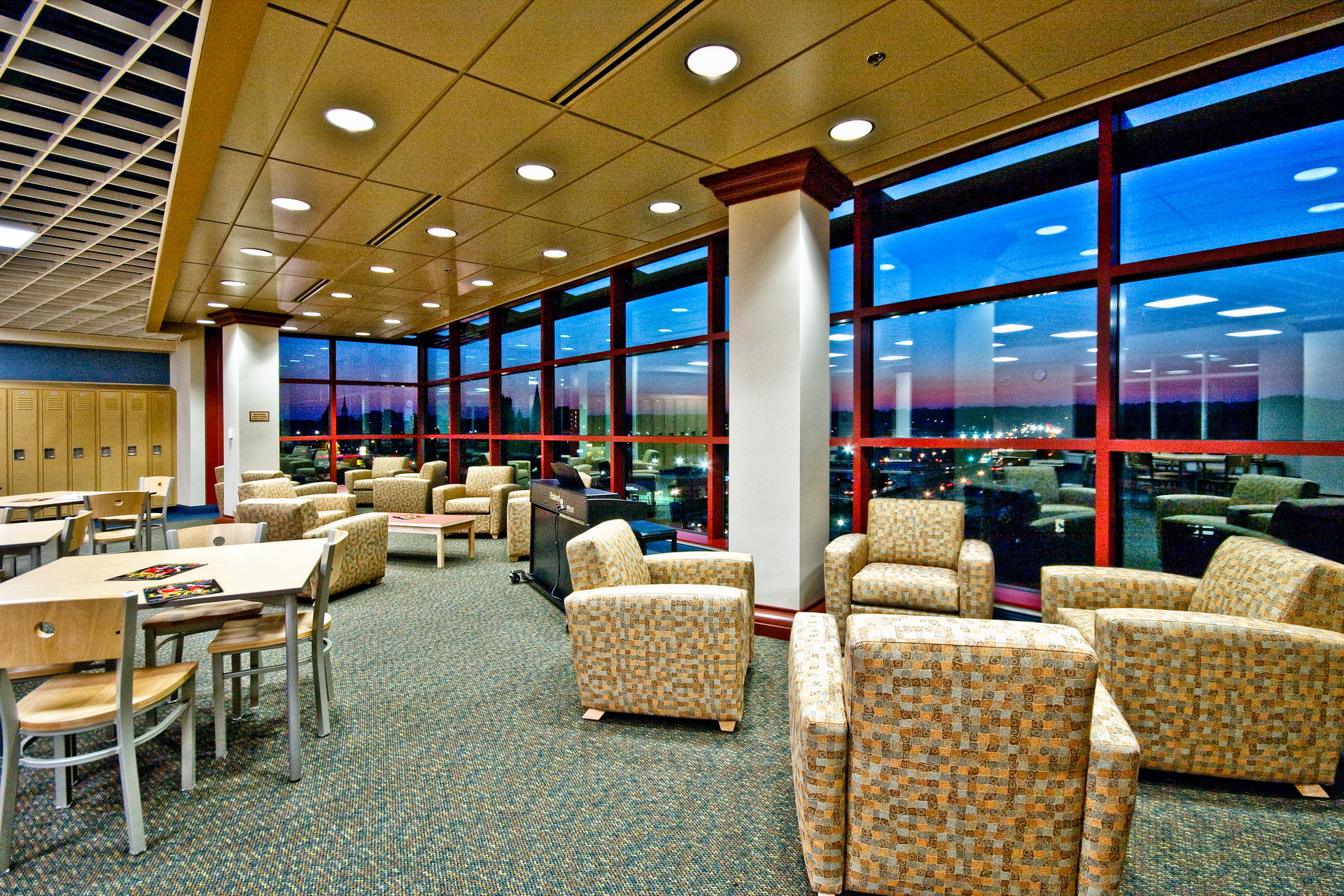
Strategies & Results
The project site is on a previously developed urban brownfield, located within 1/2 mile of many basic services and bus routes. Indigenous, drought-resistant plant materials have been incorporated into the landscape design, reducing the dependence on potable water. Exterior wall and roof insulation, along with an energy efficient mechanical system design, contribute to the energy efficiency of the building. The white membrane roof reflects solar heat, reducing the building’s contribution to the urban heat-island effect while also reducing the building’s cooling loads. Materials were selected for their recycled content, regional origin, and low VOC emissions. Wood products were specified having no urea-formaldehyde.
Green Demolition
Prior to the demolition of two existing distressed houses on site, an auction was held featuring artifacts and materials salvaged from the homes. This turned out to be a win-win-win effort. The existing houses were removed; area homeowners acquired salvaged architectural details, which are now being recycled and reused instead of filling space in a landfill; and the sponsoring neighborhood association raised funds for other restoration projects.
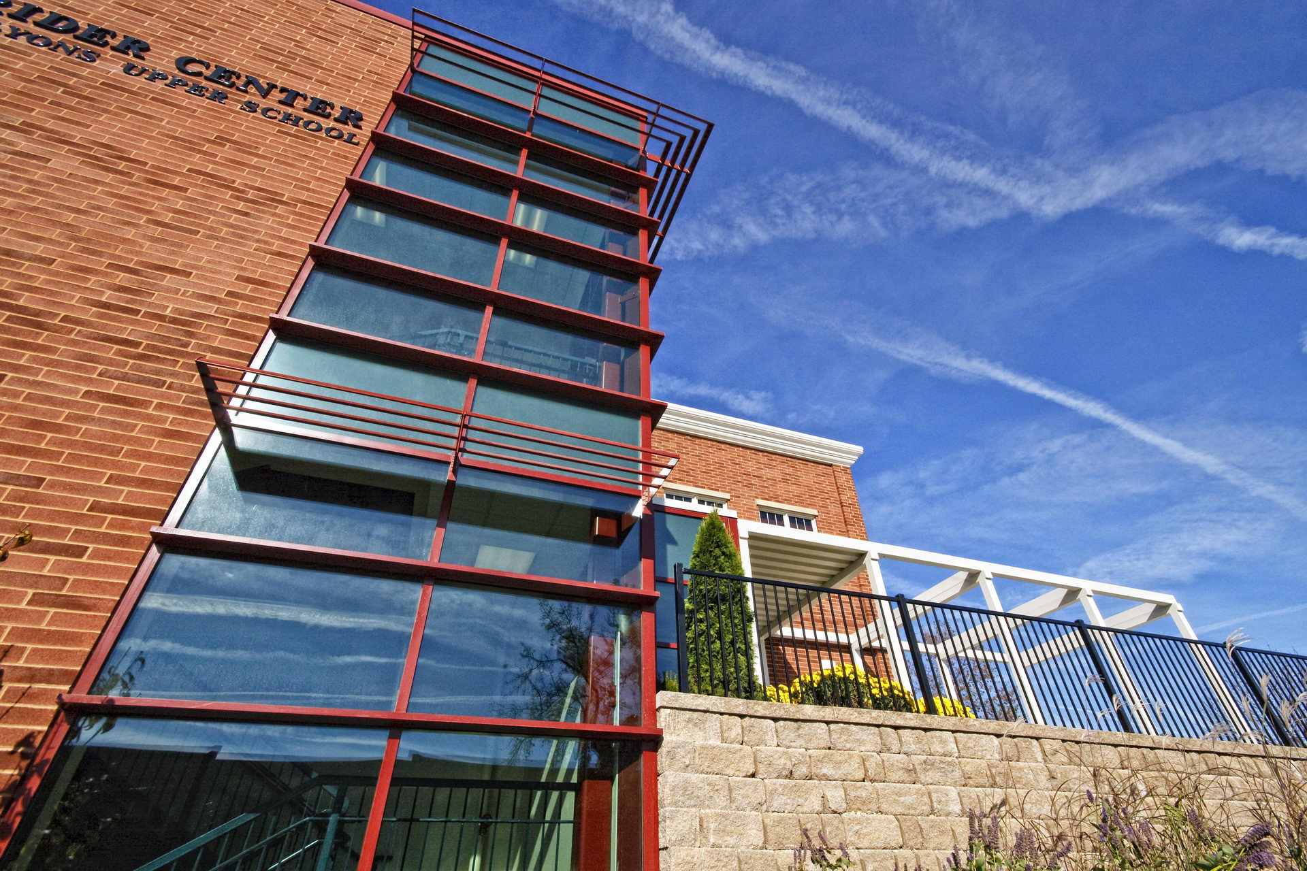
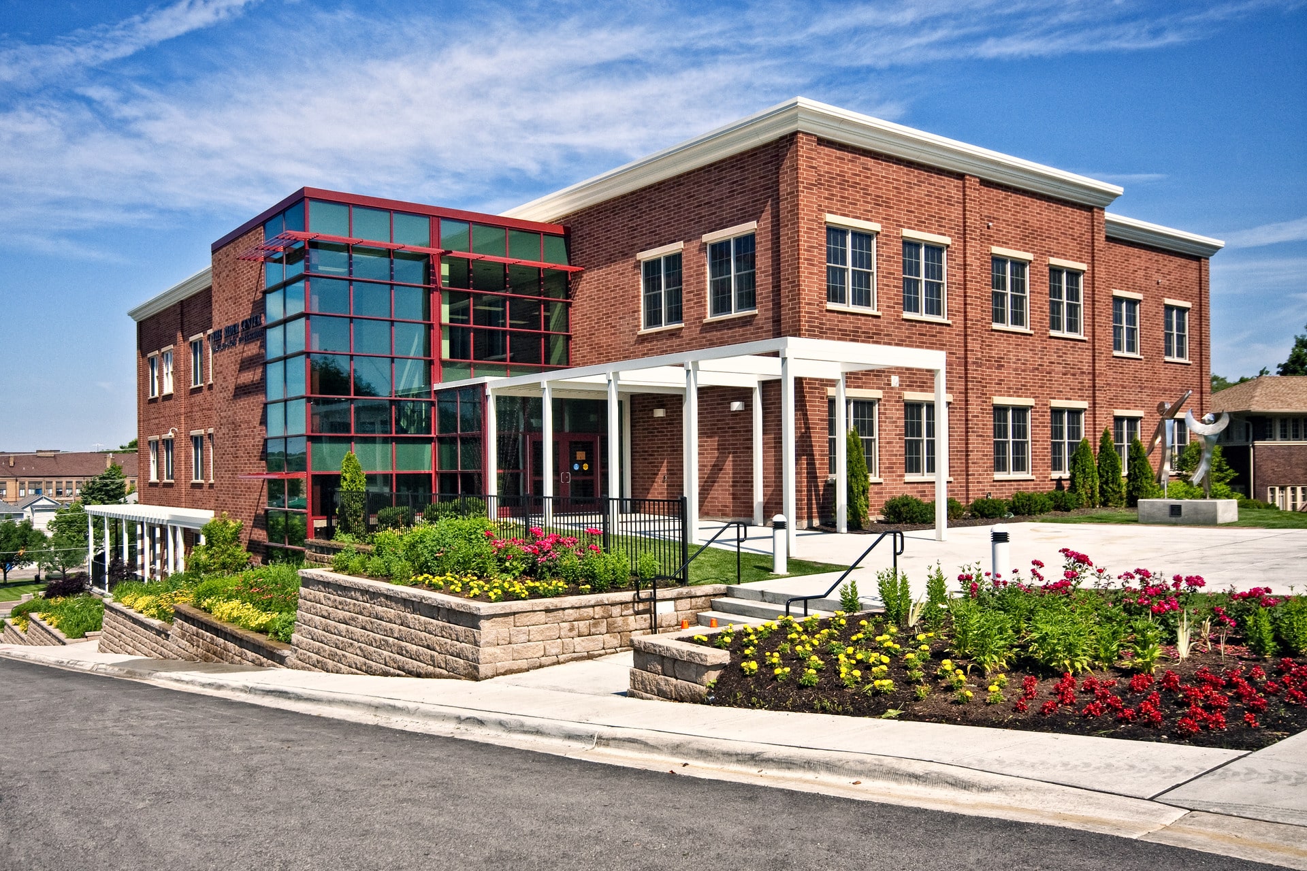
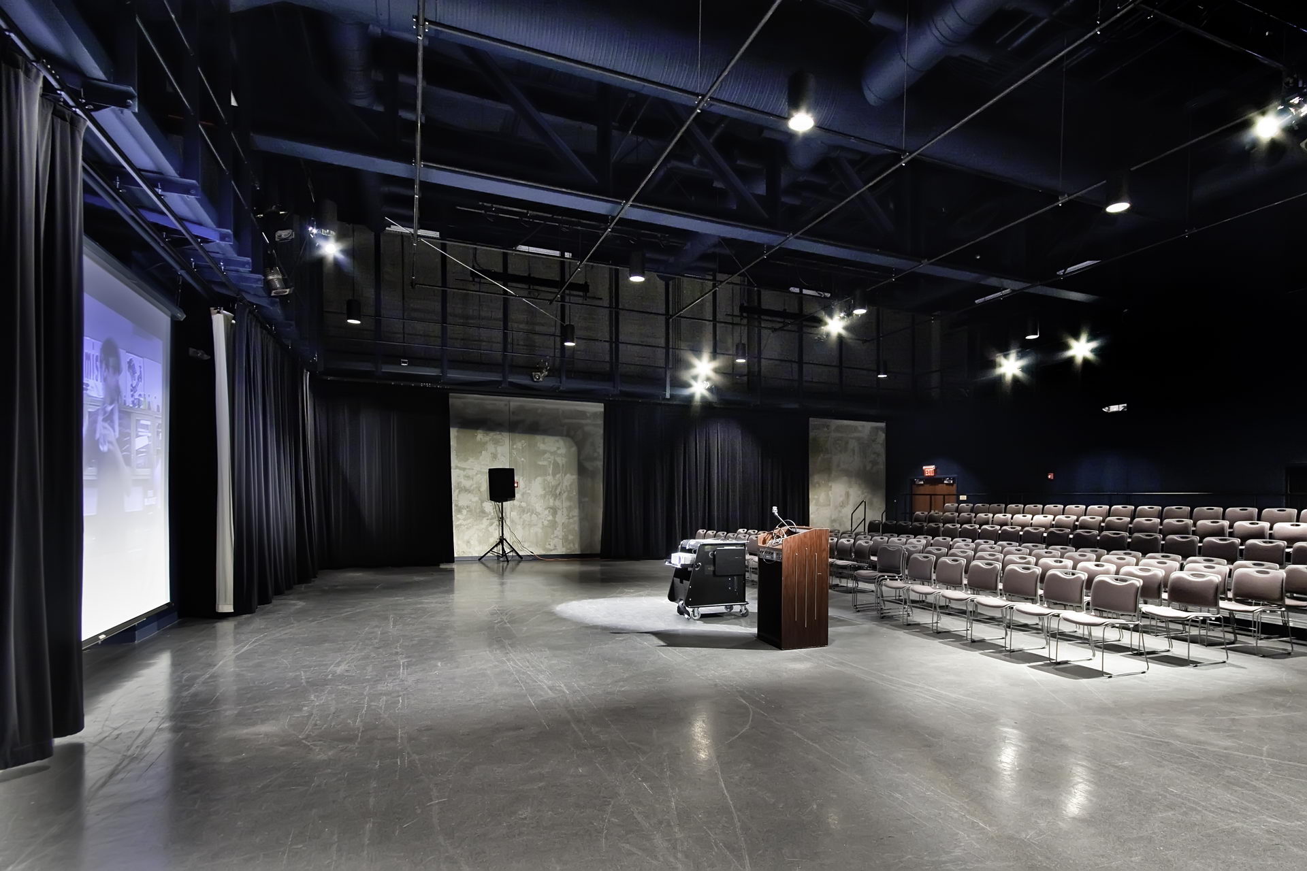
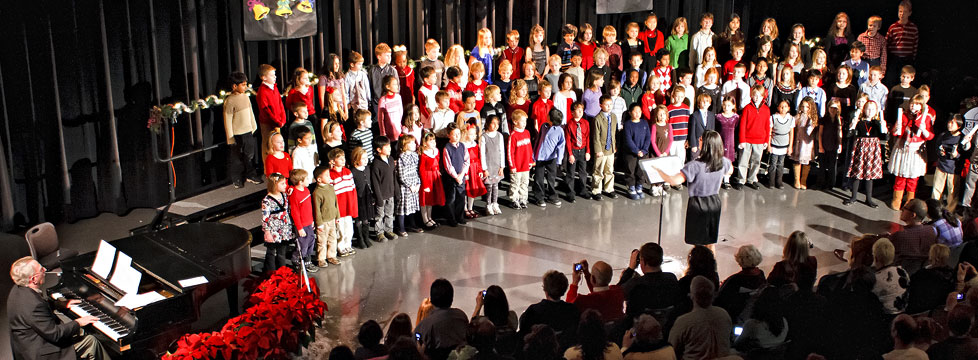
National Recognition: AS&U Magazine www.schooldesigns.com
Related Works
Other stunning projects for our amazing clients

